21 Greythorne Woods Cir, WAYNE, PA 19087
Local realty services provided by:Better Homes and Gardens Real Estate Valley Partners
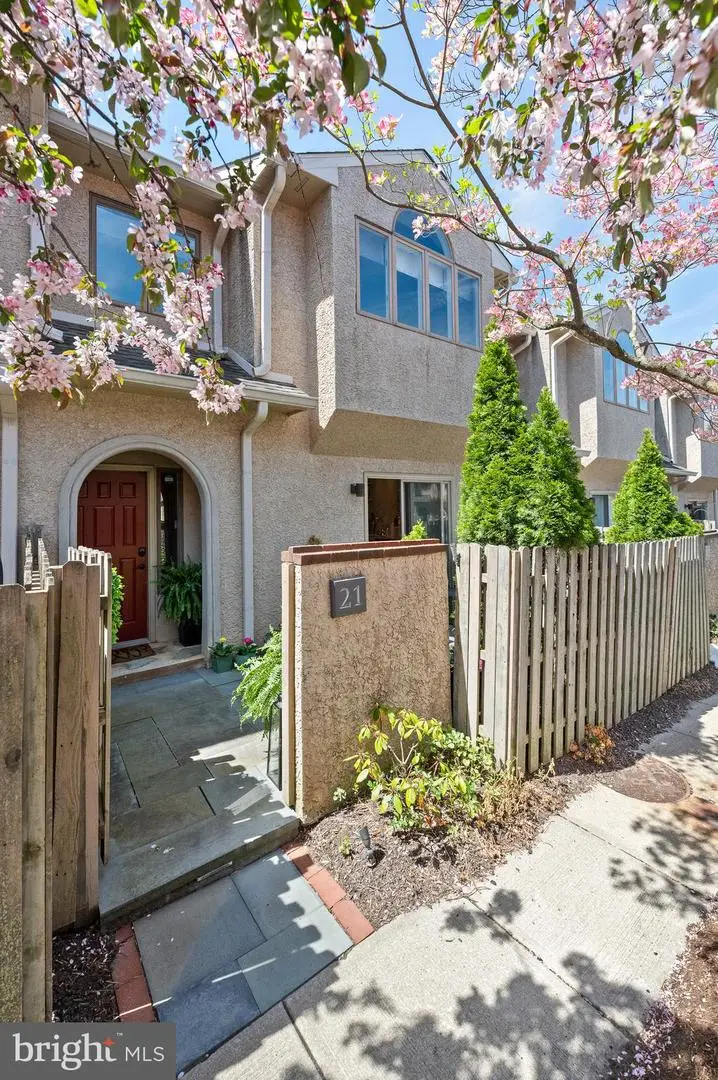
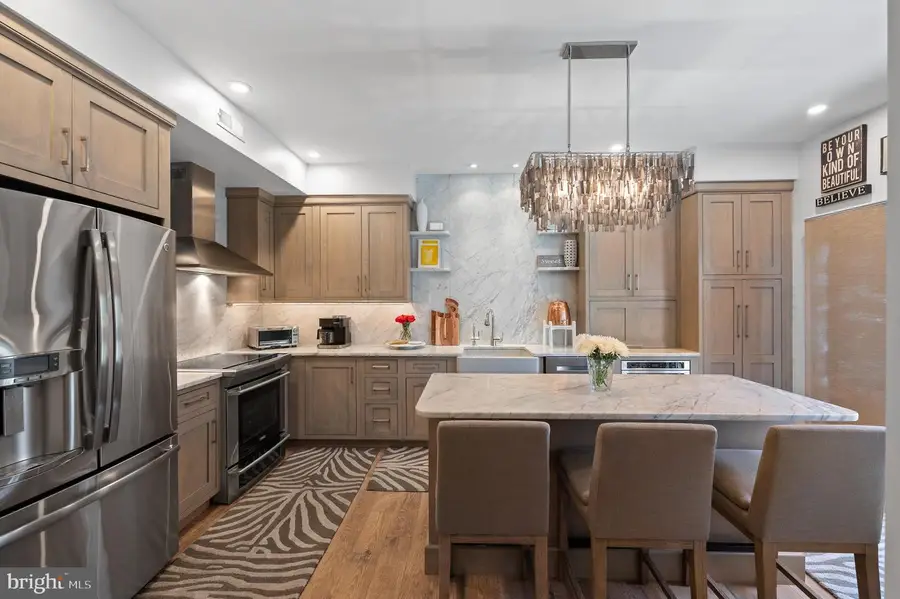
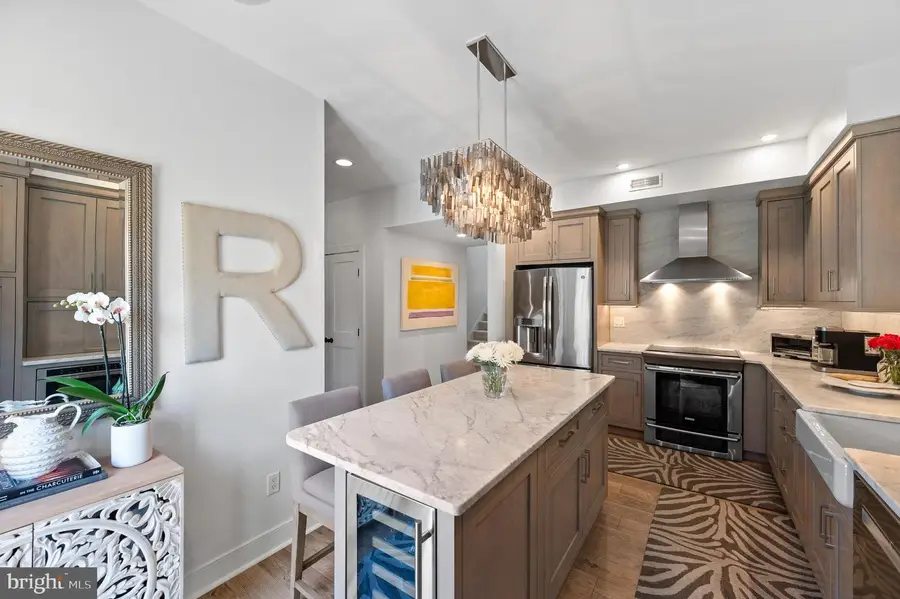
21 Greythorne Woods Cir,WAYNE, PA 19087
$735,000
- 2 Beds
- 3 Baths
- 2,129 sq. ft.
- Townhouse
- Pending
Listed by:aimee lucia alexander
Office:compass pennsylvania, llc.
MLS#:PADE2088468
Source:BRIGHTMLS
Price summary
- Price:$735,000
- Price per sq. ft.:$345.23
About this home
Nestled in the sought-after Greythorne Woods, this exquisite 2-bedroom plus office, 2.5-bathroom townhome offers the perfect blend of convenience and luxury. And just a leisurely stroll away from downtown Wayne.
As you approach, you're welcomed by a newly crafted stone patio, perfect for savoring your morning coffee. Step inside to discover a stunning designer kitchen, complete with a counter-to-ceiling marble backsplash, marble countertops, an oversized island for gathering, and show stopping chandelier lighting. The kitchen's custom cabinetry includes slide-out shelving and a built-in cubby to discreetly store countertop appliances. Premium stainless-steel appliances and a wine fridge tucked into the kitchen island enhance the space's functionality and style.
Throughout the first floor, laminate flooring adds a touch of elegance, while the second and third floors feature plush new carpeting. The home is equipped with a Bluetooth in-home sound system in both the kitchen and the primary bedroom and bathroom, further elevating your living experience.
The second floor houses the primary suite, featuring a custom Container Store walk-in closet complete with shelving and drawers, and a built-in storage window bench. The completely renovated bathroom is a spa-like retreat, adorned with a marble shower and countertops, a soaking tub and heated tile flooring. An open area office or den with built-in shelving overlooks the first floor, providing a perfect work-from-home space.
The third floor offers an en-suite guest bedroom with an updated bathroom, including a tiled shower, ceramic tile flooring, and a spacious custom storage closet. For additional storage solutions, you'll find a pantry and utility closet adjacent to the kitchen, as well as a large storage area cleverly built underneath the staircase.
The tranquil backyard is an oasis of mature greenery, providing a serene escape where you can create your own zen space. All this, plus, the community has its own private entrance to the Radnor Trail for biking, walking, access to local parks, and the Wayne Arts Center! Enjoy walking to downtown Wayne for shops, restaurants, live music venue, the Radnor Library, and the Paoli Thorndale SEPTA Regional Rail line! This townhome is a true gem, offering exceptional amenities and an unbeatable location in the heart of Wayne.
Contact an agent
Home facts
- Year built:1994
- Listing Id #:PADE2088468
- Added:91 day(s) ago
- Updated:August 15, 2025 at 07:30 AM
Rooms and interior
- Bedrooms:2
- Total bathrooms:3
- Full bathrooms:2
- Half bathrooms:1
- Living area:2,129 sq. ft.
Heating and cooling
- Cooling:Central A/C
- Heating:Electric, Heat Pump(s)
Structure and exterior
- Roof:Architectural Shingle, Asphalt, Shingle
- Year built:1994
- Building area:2,129 sq. ft.
- Lot area:0.02 Acres
Utilities
- Water:Public
- Sewer:Public Sewer
Finances and disclosures
- Price:$735,000
- Price per sq. ft.:$345.23
- Tax amount:$8,659 (2024)
New listings near 21 Greythorne Woods Cir
- Coming SoonOpen Fri, 2 to 4pm
 $1,550,000Coming Soon3 beds 4 baths
$1,550,000Coming Soon3 beds 4 baths1241 Denbigh Ln, WAYNE, PA 19087
MLS# PAMC2146124Listed by: BHHS FOX & ROACH-ROSEMONT  $315,000Pending2 beds 2 baths1,004 sq. ft.
$315,000Pending2 beds 2 baths1,004 sq. ft.232 Drummers Ln #232, WAYNE, PA 19087
MLS# PACT2105610Listed by: KELLER WILLIAMS REAL ESTATE - MEDIA- New
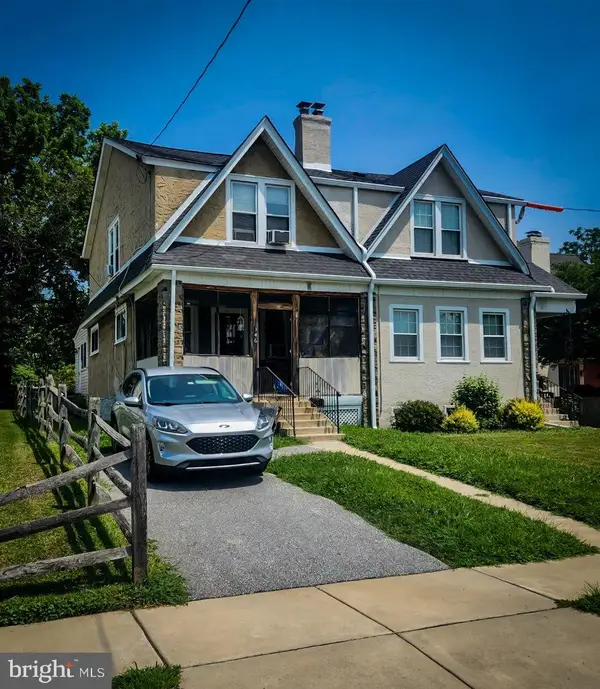 $399,900Active3 beds 2 baths1,402 sq. ft.
$399,900Active3 beds 2 baths1,402 sq. ft.346 Morris Rd, WAYNE, PA 19087
MLS# PADE2097438Listed by: DAVISON REALTORS INC 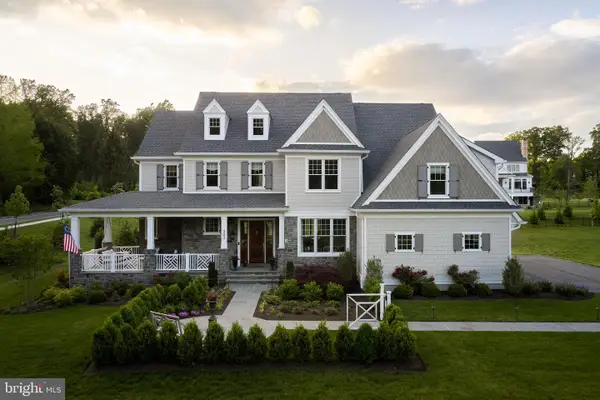 $3,989,990Pending5 beds 7 baths5,400 sq. ft.
$3,989,990Pending5 beds 7 baths5,400 sq. ft.303 Walnut Ave, WAYNE, PA 19087
MLS# PADE2088916Listed by: FOXLANE HOMES- New
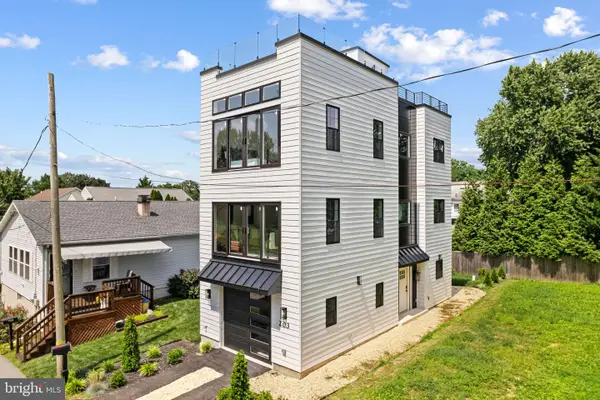 $1,129,000Active4 beds 3 baths2,900 sq. ft.
$1,129,000Active4 beds 3 baths2,900 sq. ft.203 Church St, WAYNE, PA 19087
MLS# PADE2097236Listed by: COMPASS PENNSYLVANIA, LLC  $299,900Pending2 beds 2 baths1,091 sq. ft.
$299,900Pending2 beds 2 baths1,091 sq. ft.118 Drummers Ln #118, WAYNE, PA 19087
MLS# PACT2105292Listed by: LONG & FOSTER REAL ESTATE, INC. $500,000Pending3 beds 4 baths2,939 sq. ft.
$500,000Pending3 beds 4 baths2,939 sq. ft.102 Beacon Sq, WAYNE, PA 19087
MLS# PACT2105340Listed by: BHHS FOX & ROACH WAYNE-DEVON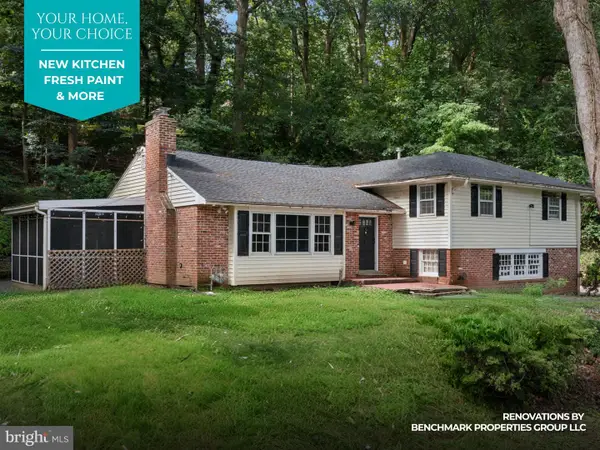 $825,000Active4 beds 3 baths2,271 sq. ft.
$825,000Active4 beds 3 baths2,271 sq. ft.542 Upper Weadley Rd, WAYNE, PA 19087
MLS# PACT2105494Listed by: KW GREATER WEST CHESTER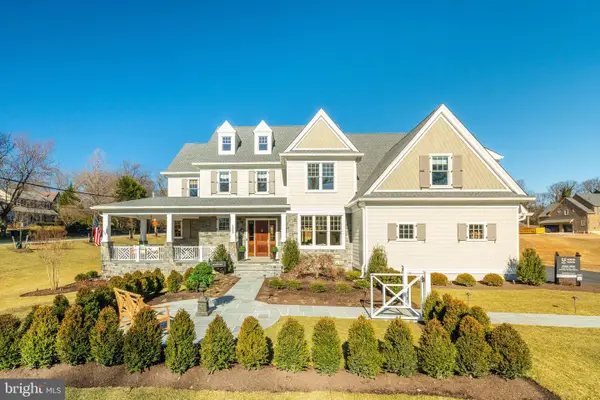 $2,879,990Active4 beds 5 baths4,062 sq. ft.
$2,879,990Active4 beds 5 baths4,062 sq. ft.317 E Beechtree Ln, WAYNE, PA 19087
MLS# PADE2085278Listed by: FOXLANE HOMES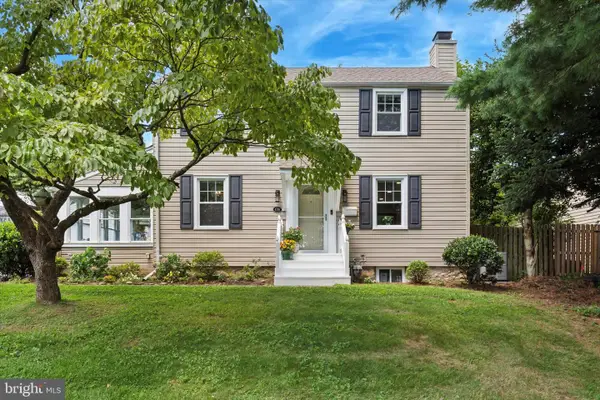 $650,000Pending4 beds 2 baths1,520 sq. ft.
$650,000Pending4 beds 2 baths1,520 sq. ft.138 Morningside Cir, WAYNE, PA 19087
MLS# PADE2096382Listed by: COMPASS PENNSYLVANIA, LLC
