211 Twinings Ln, WAYNE, PA 19087
Local realty services provided by:Better Homes and Gardens Real Estate Cassidon Realty
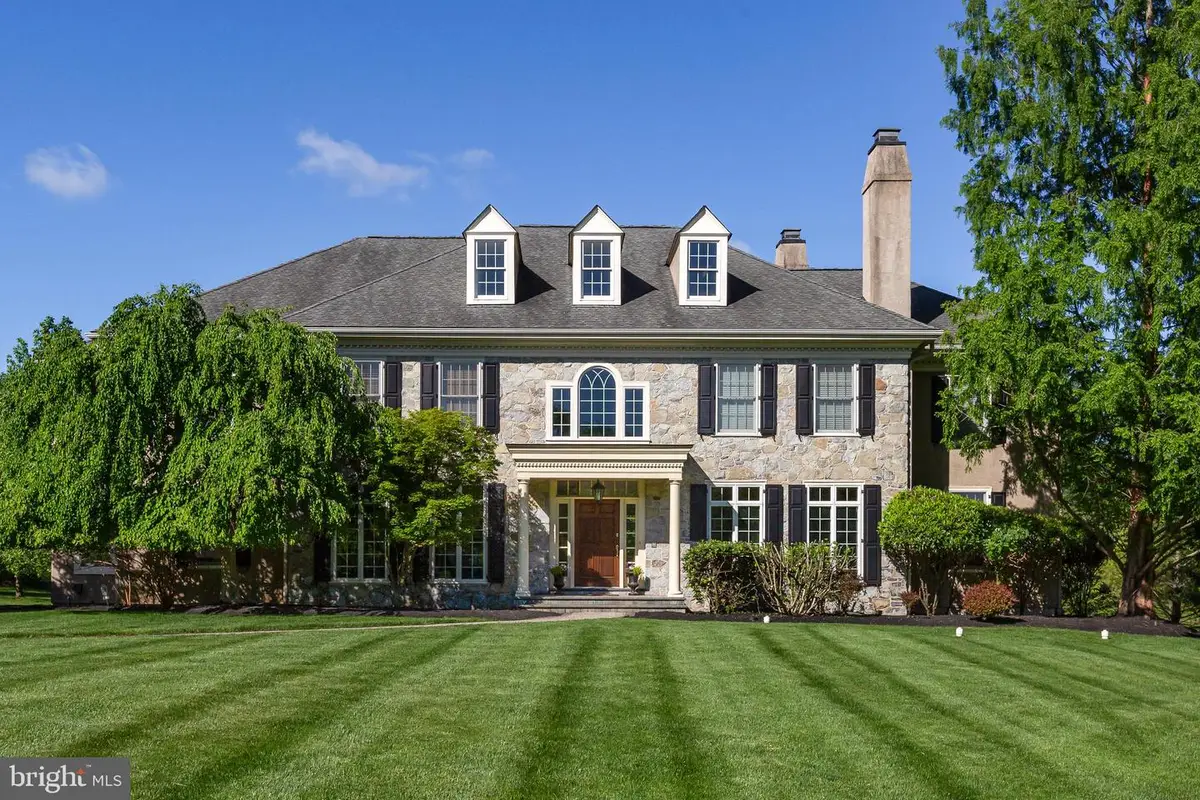
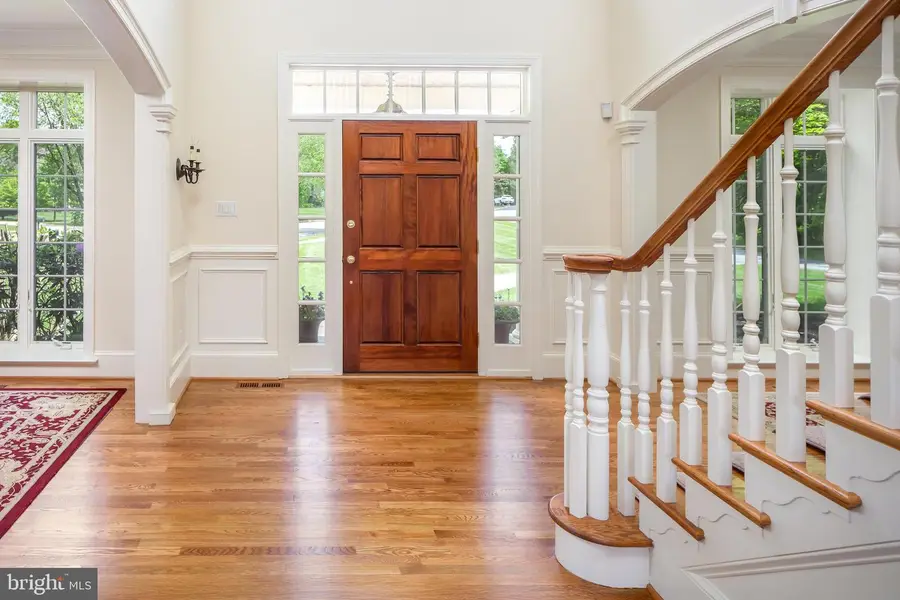
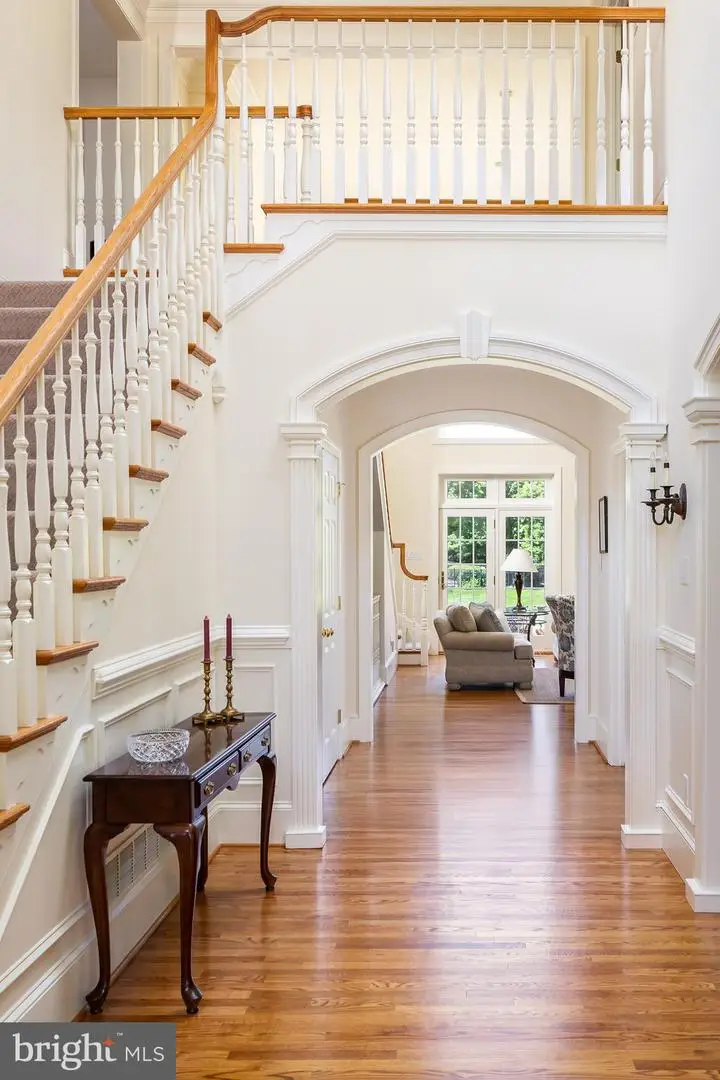
211 Twinings Ln,WAYNE, PA 19087
$1,795,000
- 5 Beds
- 5 Baths
- 5,813 sq. ft.
- Single family
- Pending
Listed by:deborah e dorsey
Office:bhhs fox & roach-rosemont
MLS#:PAMC2145620
Source:BRIGHTMLS
Price summary
- Price:$1,795,000
- Price per sq. ft.:$308.79
- Monthly HOA dues:$116.67
About this home
Stately in stature and brimming with timeless curb appeal, welcome to 211 Twinings Lane in the sought-after Whitegate community of Wayne! Built by the esteemed Bentley Homes, this home is truly everything you’ve been looking for: a move-in ready center hall colonial set on a quiet cul-de-sac in a coveted Main Line location. Timeless details include the sweeping front lawn, the foyer’s grand staircase, the two-story stone fireplace, archways separating the rooms, red oak hardwood flooring, and soaring ceilings. Modern convenience hasn’t been forgotten, though, with a spacious, chef-inspired open kitchen with a large center island and custom-built cabinetry, built-in shelving, a three-car attached garage, and many custom upgrades throughout the home. Find all this and more in your dream home: 211 Twinings Lane!
Upon entering, you immediately take in the home’s dignified atmosphere: with a grand staircase flanked by two arched doorways– each with beautiful casework– leading to the living and formal dining rooms. A center hall colonial, the home embodies excellent front-to-back flow, making it an ideal layout for seamless hosting. The two-story great room features soaring windows and hearth-to-ceiling stone fireplace. A sunroom with a tile floor is located off the great room: a cozy room to relax and enjoy the natural light pouring in from the many windows. The study with built-in cherry wood bookshelves, doors, and windows offers a quiet space for working from home or reading a book.
The open and spacious gourmet kitchen is a few steps from the great room. The oversized granite-topped island and abundant custom cabinetry are a few of the many upgrades that create this chef-style kitchen. Upgraded appliances include a warming drawer and wine cooler as well as a newly installed touch faucet for added convenience. A classic breakfast room with three sides of windows and access to the spacious patio allows for informal dining indoors or out. A large mudroom, including built-in storage and one of two main level powder rooms, leads one from the attached garage into the kitchen. A second powder room centrally located for guests’ use completes the main level.
The second floor, accessed by the front or back stairs, boasts a wide hall open to the soaring windows of the great room. There are five bedrooms and 3 baths on this level. Entry to the primary suite is through French doors and a vestibule. The primary suite includes a spacious bedroom, a flexible space which can be used as a sitting room or dressing room with two large, custom closets and an en suite bathroom. The primary bath includes a soaking tub, walk-in shower, and a long vanity with dual his-and-her sinks. An open hall leads to 4 large bedrooms with custom closets and attached baths. A laundry room with counter space and a window allowing natural light completes the second floor. Head upstairs once again to find a partially finished space on the third level with endless possibilities for your customization.
Upgrades added to this home during construction include sound insulation of the primary suite, house alarm system, lawn sprinkler system, gas fireplace, gas line to patio, full unfinished basement with French door access to outdoor concrete stairs to grade, upgraded cabinetry, woodwork, and hardware throughout. The coveted Whitegate community has a playground and tennis courts for residents' enjoyment, and the Wayne location is convenient to all the Main Line has to offer!
Contact an agent
Home facts
- Year built:2006
- Listing Id #:PAMC2145620
- Added:50 day(s) ago
- Updated:August 15, 2025 at 07:30 AM
Rooms and interior
- Bedrooms:5
- Total bathrooms:5
- Full bathrooms:3
- Half bathrooms:2
- Living area:5,813 sq. ft.
Heating and cooling
- Cooling:Central A/C
- Heating:Central, Natural Gas
Structure and exterior
- Year built:2006
- Building area:5,813 sq. ft.
- Lot area:0.91 Acres
Utilities
- Water:Public
- Sewer:Public Sewer
Finances and disclosures
- Price:$1,795,000
- Price per sq. ft.:$308.79
- Tax amount:$20,941 (2025)
New listings near 211 Twinings Ln
- Coming SoonOpen Fri, 2 to 4pm
 $1,550,000Coming Soon3 beds 4 baths
$1,550,000Coming Soon3 beds 4 baths1241 Denbigh Ln, WAYNE, PA 19087
MLS# PAMC2146124Listed by: BHHS FOX & ROACH-ROSEMONT  $315,000Pending2 beds 2 baths1,004 sq. ft.
$315,000Pending2 beds 2 baths1,004 sq. ft.232 Drummers Ln #232, WAYNE, PA 19087
MLS# PACT2105610Listed by: KELLER WILLIAMS REAL ESTATE - MEDIA- New
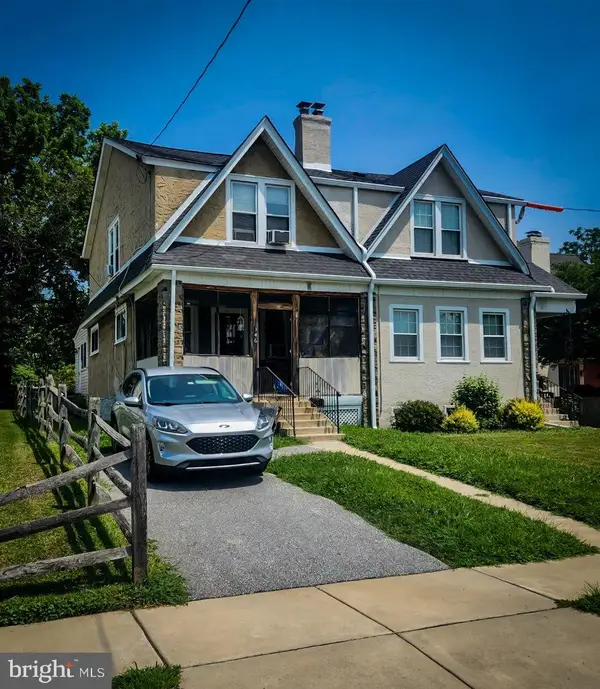 $399,900Active3 beds 2 baths1,402 sq. ft.
$399,900Active3 beds 2 baths1,402 sq. ft.346 Morris Rd, WAYNE, PA 19087
MLS# PADE2097438Listed by: DAVISON REALTORS INC 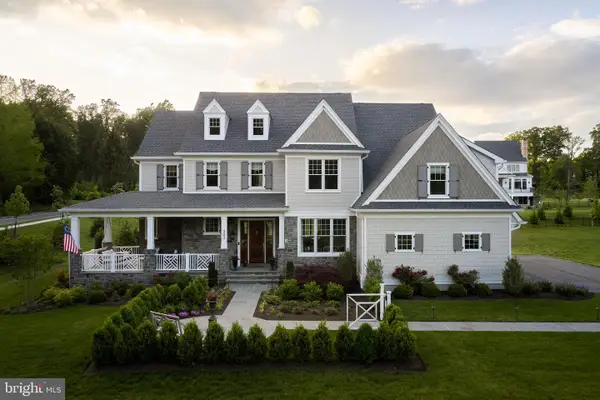 $3,989,990Pending5 beds 7 baths5,400 sq. ft.
$3,989,990Pending5 beds 7 baths5,400 sq. ft.303 Walnut Ave, WAYNE, PA 19087
MLS# PADE2088916Listed by: FOXLANE HOMES- New
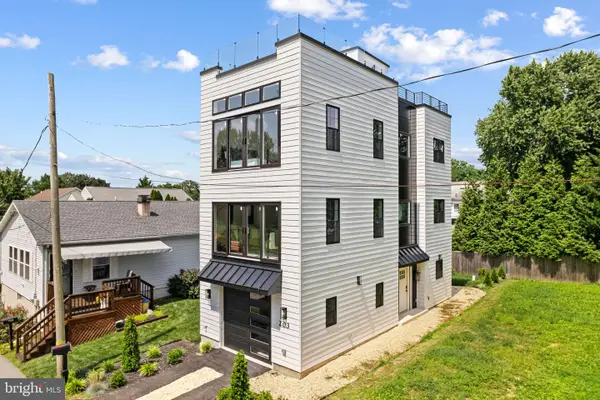 $1,129,000Active4 beds 3 baths2,900 sq. ft.
$1,129,000Active4 beds 3 baths2,900 sq. ft.203 Church St, WAYNE, PA 19087
MLS# PADE2097236Listed by: COMPASS PENNSYLVANIA, LLC  $299,900Pending2 beds 2 baths1,091 sq. ft.
$299,900Pending2 beds 2 baths1,091 sq. ft.118 Drummers Ln #118, WAYNE, PA 19087
MLS# PACT2105292Listed by: LONG & FOSTER REAL ESTATE, INC. $500,000Pending3 beds 4 baths2,939 sq. ft.
$500,000Pending3 beds 4 baths2,939 sq. ft.102 Beacon Sq, WAYNE, PA 19087
MLS# PACT2105340Listed by: BHHS FOX & ROACH WAYNE-DEVON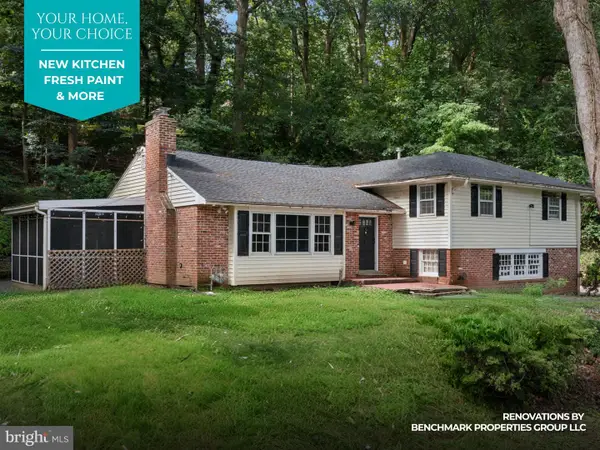 $825,000Active4 beds 3 baths2,271 sq. ft.
$825,000Active4 beds 3 baths2,271 sq. ft.542 Upper Weadley Rd, WAYNE, PA 19087
MLS# PACT2105494Listed by: KW GREATER WEST CHESTER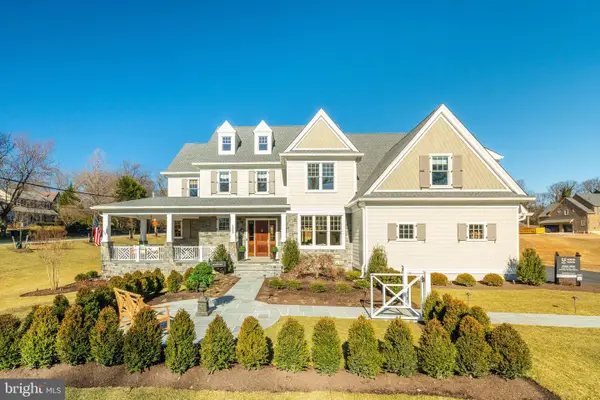 $2,879,990Active4 beds 5 baths4,062 sq. ft.
$2,879,990Active4 beds 5 baths4,062 sq. ft.317 E Beechtree Ln, WAYNE, PA 19087
MLS# PADE2085278Listed by: FOXLANE HOMES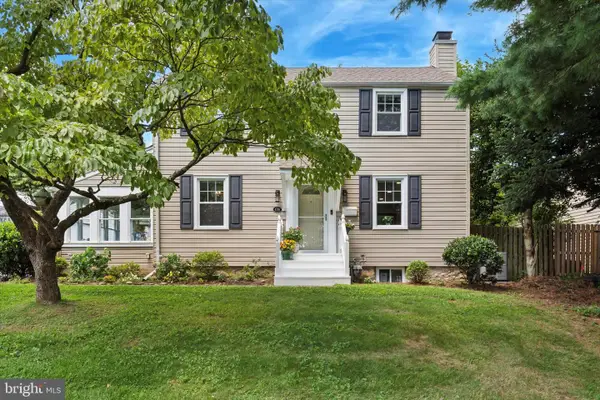 $650,000Pending4 beds 2 baths1,520 sq. ft.
$650,000Pending4 beds 2 baths1,520 sq. ft.138 Morningside Cir, WAYNE, PA 19087
MLS# PADE2096382Listed by: COMPASS PENNSYLVANIA, LLC
