222 Hunters Lane, WAYNE, PA 19087
Local realty services provided by:Better Homes and Gardens Real Estate Community Realty

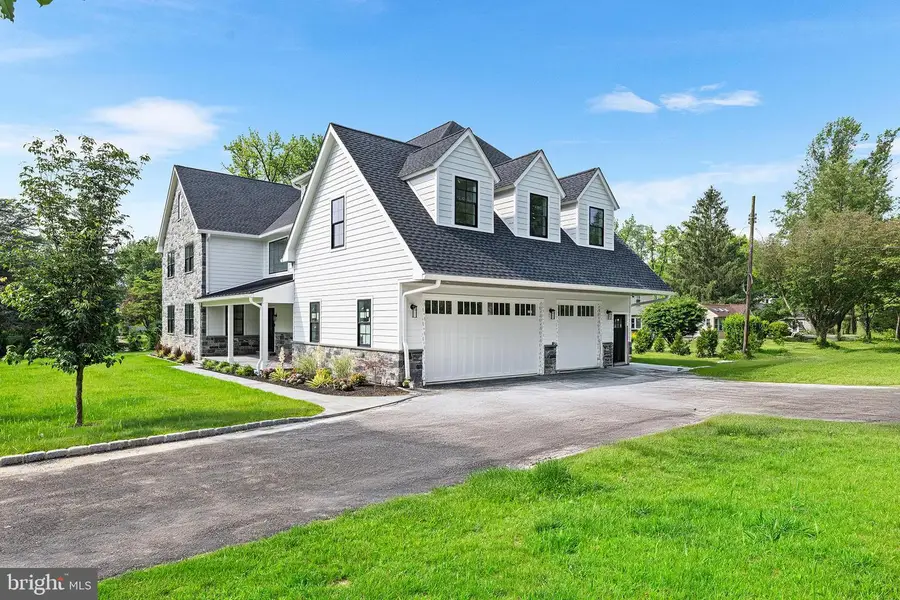

222 Hunters Lane,WAYNE, PA 19087
$2,900,000
- 6 Beds
- 8 Baths
- 7,200 sq. ft.
- Single family
- Pending
Listed by:adrian j costelloe
Office:bhhs fox & roach wayne-devon
MLS#:PACT2101320
Source:BRIGHTMLS
Price summary
- Price:$2,900,000
- Price per sq. ft.:$402.78
About this home
222 Hunters Lane - One of Wayne’s finest New Construction homes on the Main Line…
An absolutely stunning, brand new home built in the sought-after neighborhood of Shand Tract within the TE School District . This stunning, light, bright, air-filled 7200sf, 6 bedroom, 5.3 bathroom home is exactly what you have been waiting for… Offering the most flexible living space one could ask for… With 9’ ceilings and wide plank/random Hickory engineered hardwood flooring extending throughout the first and second levels… The first floor offers a bright open concept kitchen, dining room, family room and great room with 18’ vaulted ceilings… Perfect for entertaining… The gourmet kitchen with custom inset cabinetry, island seating, commercial grade Wolf/Sub Zero appliance suite, and quartz countertops are an absolute show stopper…
The first floor open floor plan allows the kitchen to flow effortlessly into the family room, dining room, first floor guest suite, office, and great room with gas fireplace and vaulted ceilings, and sliding doors that lead to the beautiful flagstone rear patio, fireplace and expansive flat yard… Perfect for a swimming pool, putting green or whatever your heart desires.… The first floor is completed with a powder room and a mudroom with custom built-in cubbies and two 8’ closets… The second level offers a magnificent primary suite with his and her custom walk-in closets, a luxurious bathroom with dual showers, soaking tub, and heated floors… This level is completed with 3 additional bedrooms and 2 full bathrooms with custom walk-in closets and an expansive laundry room.
The second floor also offers a very unique flexible living space over the garage that can be used as additional living space to the main house or can function as a separate nanny/in-law/apartment suite space with its own entrance… Equipped with 14’ ceiling living space, a full kitchenette with Thor/Wolf appliances, separate bedroom and private ensuite bath….
Heading up to the third floor, there’s a beautiful, bright, open 1200sf space with a powder room… Did someone say “gym, pool table, playroom…” The options are endless…
The finished lower level of the home includes an 800sf basement and powder room…
Some highlighted additional features include:
5 zone HVAC system - Generator - 400amp Elec Service - Oversized garage with EV charger - CAT6 wired throughout the home for wifi/hotspots/cameras
Located just minutes to downtown Wayne, Devon and KOP you will find an amazing array of shopping and dining options and close to all major roadways for easy commutes to Philadelphia or surrounding areas, this location is perfect!
Contact an agent
Home facts
- Year built:2025
- Listing Id #:PACT2101320
- Added:59 day(s) ago
- Updated:August 15, 2025 at 07:30 AM
Rooms and interior
- Bedrooms:6
- Total bathrooms:8
- Full bathrooms:5
- Half bathrooms:3
- Living area:7,200 sq. ft.
Heating and cooling
- Cooling:Central A/C
- Heating:90% Forced Air, Central, Natural Gas
Structure and exterior
- Roof:Architectural Shingle
- Year built:2025
- Building area:7,200 sq. ft.
- Lot area:0.71 Acres
Utilities
- Water:Public
- Sewer:Public Sewer
Finances and disclosures
- Price:$2,900,000
- Price per sq. ft.:$402.78
- Tax amount:$3,887 (2025)
New listings near 222 Hunters Lane
- Coming SoonOpen Fri, 2 to 4pm
 $1,550,000Coming Soon3 beds 4 baths
$1,550,000Coming Soon3 beds 4 baths1241 Denbigh Ln, WAYNE, PA 19087
MLS# PAMC2146124Listed by: BHHS FOX & ROACH-ROSEMONT  $315,000Pending2 beds 2 baths1,004 sq. ft.
$315,000Pending2 beds 2 baths1,004 sq. ft.232 Drummers Ln #232, WAYNE, PA 19087
MLS# PACT2105610Listed by: KELLER WILLIAMS REAL ESTATE - MEDIA- New
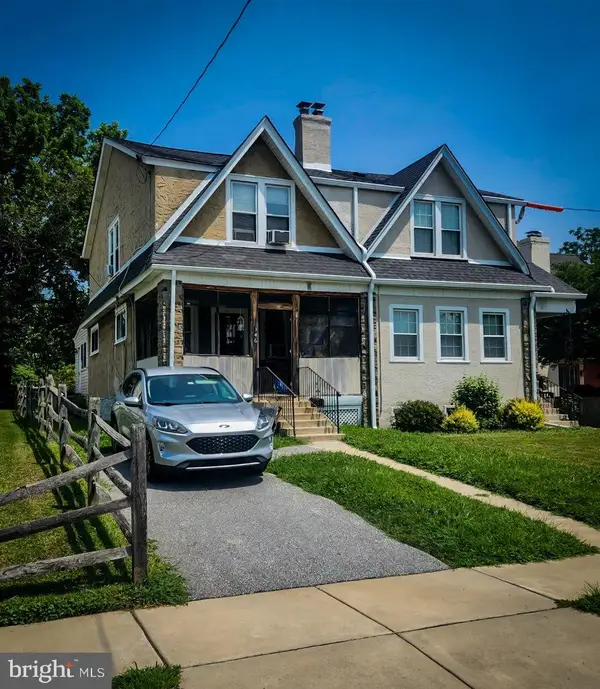 $399,900Active3 beds 2 baths1,402 sq. ft.
$399,900Active3 beds 2 baths1,402 sq. ft.346 Morris Rd, WAYNE, PA 19087
MLS# PADE2097438Listed by: DAVISON REALTORS INC 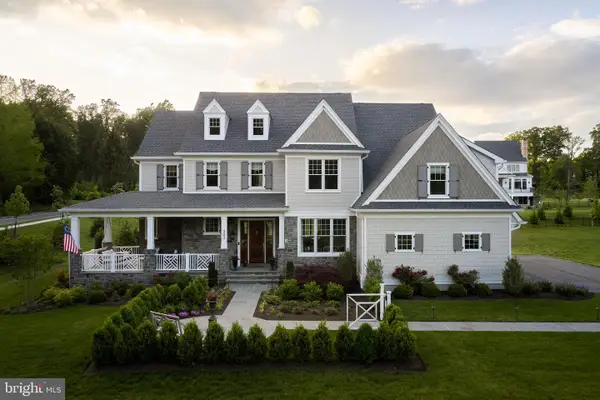 $3,989,990Pending5 beds 7 baths5,400 sq. ft.
$3,989,990Pending5 beds 7 baths5,400 sq. ft.303 Walnut Ave, WAYNE, PA 19087
MLS# PADE2088916Listed by: FOXLANE HOMES- New
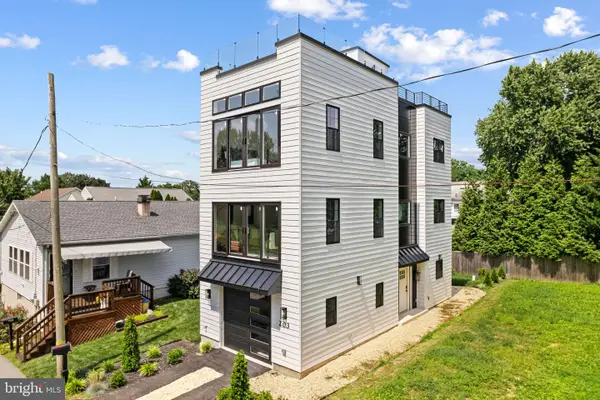 $1,129,000Active4 beds 3 baths2,900 sq. ft.
$1,129,000Active4 beds 3 baths2,900 sq. ft.203 Church St, WAYNE, PA 19087
MLS# PADE2097236Listed by: COMPASS PENNSYLVANIA, LLC  $299,900Pending2 beds 2 baths1,091 sq. ft.
$299,900Pending2 beds 2 baths1,091 sq. ft.118 Drummers Ln #118, WAYNE, PA 19087
MLS# PACT2105292Listed by: LONG & FOSTER REAL ESTATE, INC. $500,000Pending3 beds 4 baths2,939 sq. ft.
$500,000Pending3 beds 4 baths2,939 sq. ft.102 Beacon Sq, WAYNE, PA 19087
MLS# PACT2105340Listed by: BHHS FOX & ROACH WAYNE-DEVON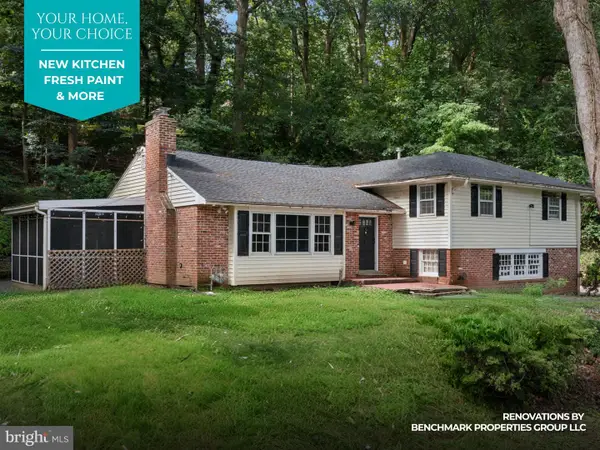 $825,000Active4 beds 3 baths2,271 sq. ft.
$825,000Active4 beds 3 baths2,271 sq. ft.542 Upper Weadley Rd, WAYNE, PA 19087
MLS# PACT2105494Listed by: KW GREATER WEST CHESTER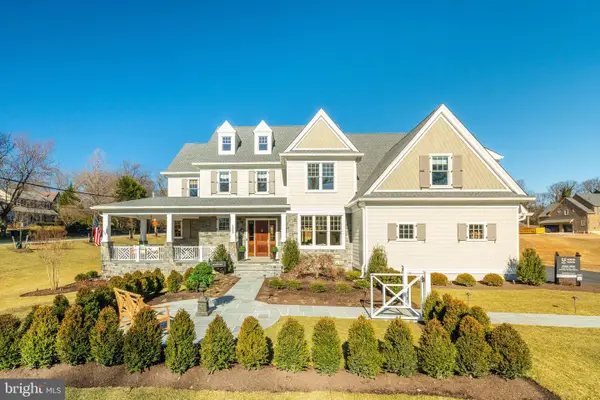 $2,879,990Active4 beds 5 baths4,062 sq. ft.
$2,879,990Active4 beds 5 baths4,062 sq. ft.317 E Beechtree Ln, WAYNE, PA 19087
MLS# PADE2085278Listed by: FOXLANE HOMES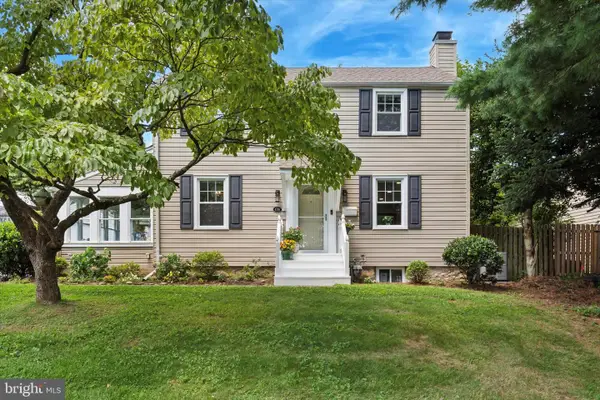 $650,000Pending4 beds 2 baths1,520 sq. ft.
$650,000Pending4 beds 2 baths1,520 sq. ft.138 Morningside Cir, WAYNE, PA 19087
MLS# PADE2096382Listed by: COMPASS PENNSYLVANIA, LLC
