223 Country Gate Rd, WAYNE, PA 19087
Local realty services provided by:Better Homes and Gardens Real Estate Valley Partners
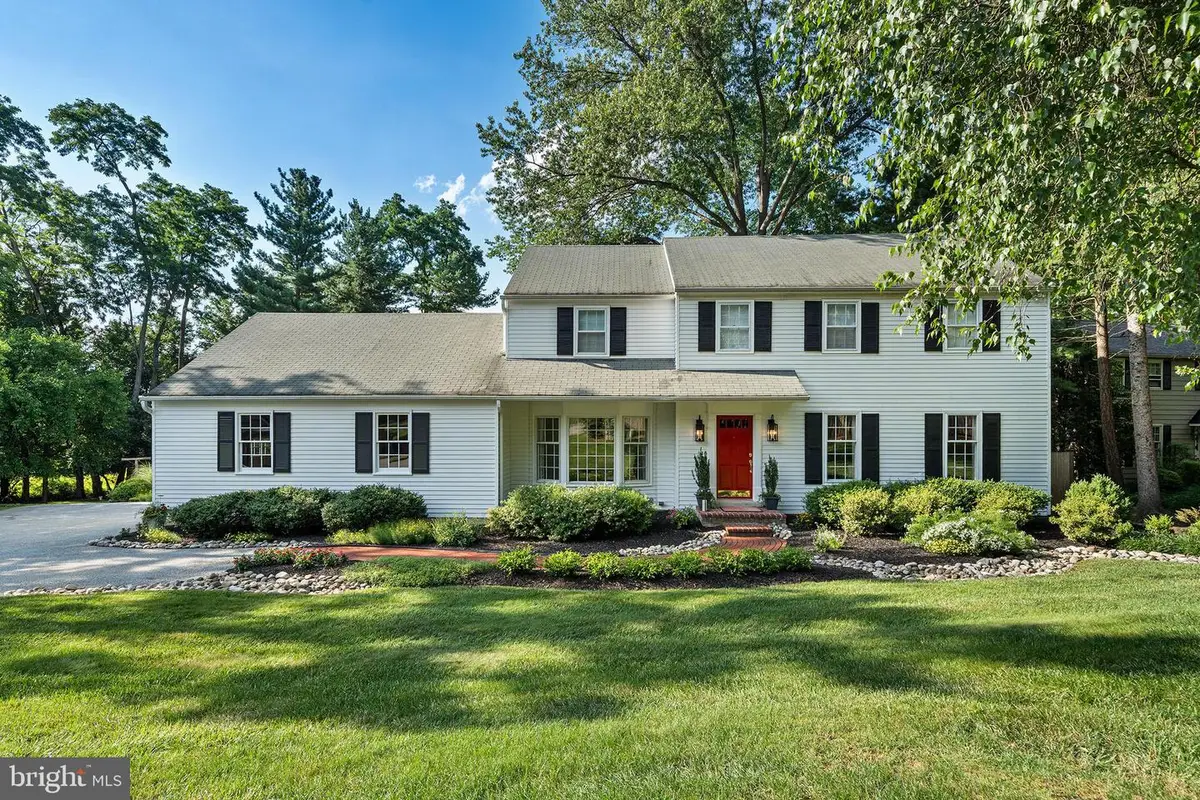
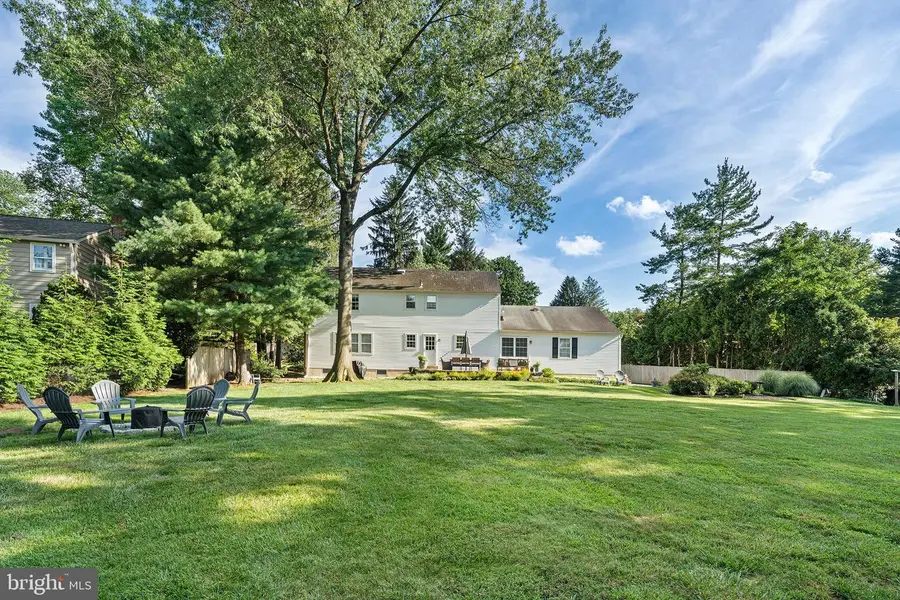
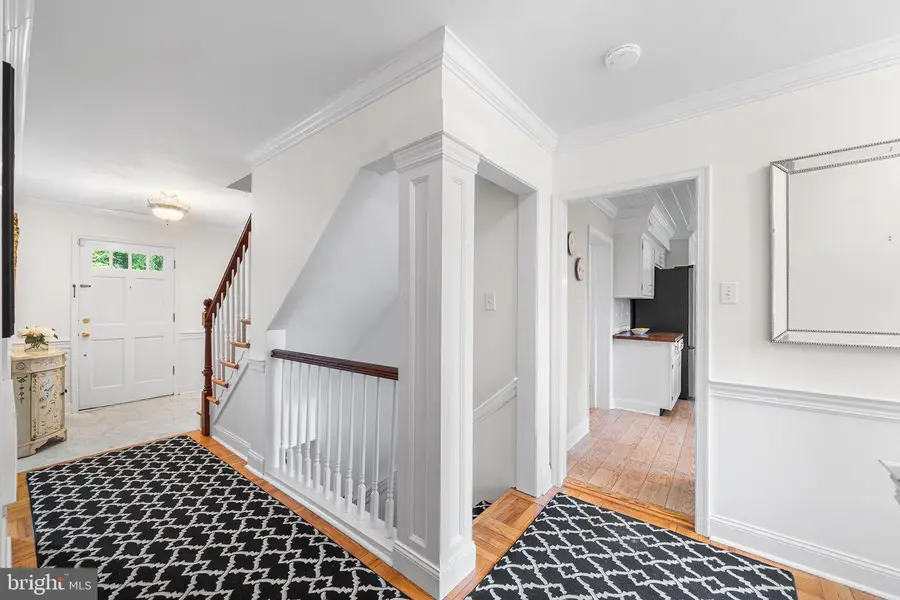
223 Country Gate Rd,WAYNE, PA 19087
$1,090,000
- 4 Beds
- 3 Baths
- 3,193 sq. ft.
- Single family
- Pending
Listed by:haven f duddy
Office:bhhs fox & roach wayne-devon
MLS#:PACT2102952
Source:BRIGHTMLS
Price summary
- Price:$1,090,000
- Price per sq. ft.:$341.37
About this home
Tucked away on a picturesque cul-de-sac bordering eight acres of preserved land, this classic colonial exudes curb appeal and charm. A gently sloped driveway and beautifully landscaped walkway lead to the home’s entry, set back from the main road for optimal privacy. Inside, light-filled living spaces showcase custom millwork, oversized windows, neutral paint and a seamless flow that’s ideal for everyday living and easy entertaining. The formal dining room impresses with its beautiful bay window and intricate wainscoting, while the bright, spacious eat-in kitchen features sparkling white cabinetry, a custom tile backsplash and a breakfast area with scenic backyard views. Just off the kitchen, the cozy den with built-ins is ideal as a home office, while the expansive family room with gas fireplace offers a welcoming retreat. Other main floor highlights include a lovely front living room, powder room and a convenient laundry area with access to the attached two-car garage. Upstairs, the gracious primary suite boasts a dressing area with built-in vanity, ample closets and ensuite bath, while three spacious secondary bedrooms share a full hallway bath. The newly finished lower level adds valuable living space with its lounge area, sound-dampened office and plentiful storage. Outside, savor a sweeping, tree-lined backyard with access to eight acres of township-protected and maintained land, a circular stone firepit and a generous patio for entertaining under the stars. Located in top-ranked Tredyffrin-Easttown School District, homes in this friendly neighborhood enjoy easy access to downtown Wayne, King of Prussia, Gateway Shopping Center, Jenkins Arboretum and major commuter routes. Don’t miss your chance to own this exceptional home in one of the Main Line’s most coveted neighborhoods—schedule your private tour today!
Contact an agent
Home facts
- Year built:1973
- Listing Id #:PACT2102952
- Added:42 day(s) ago
- Updated:August 15, 2025 at 07:30 AM
Rooms and interior
- Bedrooms:4
- Total bathrooms:3
- Full bathrooms:2
- Half bathrooms:1
- Living area:3,193 sq. ft.
Heating and cooling
- Cooling:Central A/C
- Heating:Forced Air, Natural Gas
Structure and exterior
- Roof:Shingle
- Year built:1973
- Building area:3,193 sq. ft.
- Lot area:0.75 Acres
Schools
- High school:CONESTOGA SENIOR
- Middle school:VALLEY FORGE
- Elementary school:NEW EAGLE
Utilities
- Water:Public
- Sewer:Public Sewer
Finances and disclosures
- Price:$1,090,000
- Price per sq. ft.:$341.37
- Tax amount:$13,130 (2024)
New listings near 223 Country Gate Rd
- Coming SoonOpen Fri, 2 to 4pm
 $1,550,000Coming Soon3 beds 4 baths
$1,550,000Coming Soon3 beds 4 baths1241 Denbigh Ln, WAYNE, PA 19087
MLS# PAMC2146124Listed by: BHHS FOX & ROACH-ROSEMONT  $315,000Pending2 beds 2 baths1,004 sq. ft.
$315,000Pending2 beds 2 baths1,004 sq. ft.232 Drummers Ln #232, WAYNE, PA 19087
MLS# PACT2105610Listed by: KELLER WILLIAMS REAL ESTATE - MEDIA- New
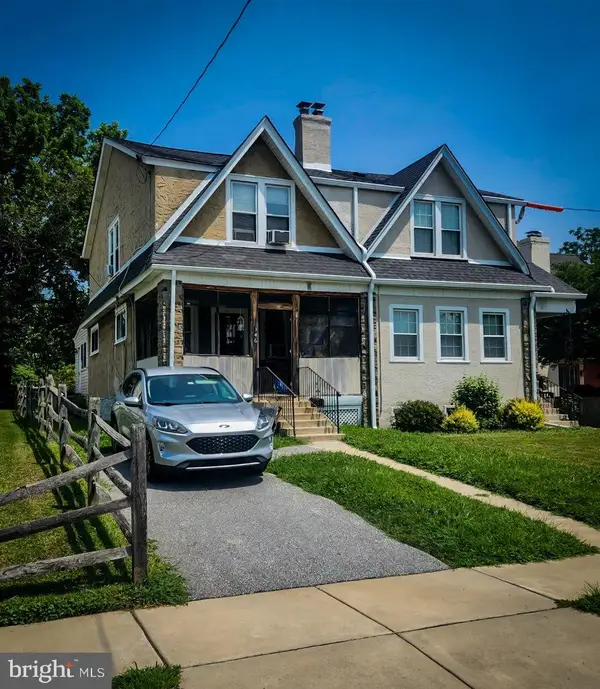 $399,900Active3 beds 2 baths1,402 sq. ft.
$399,900Active3 beds 2 baths1,402 sq. ft.346 Morris Rd, WAYNE, PA 19087
MLS# PADE2097438Listed by: DAVISON REALTORS INC 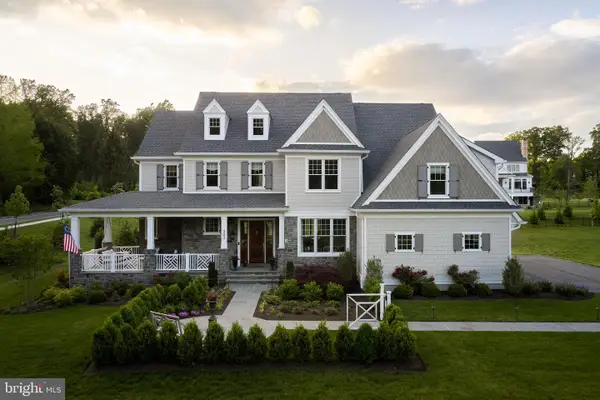 $3,989,990Pending5 beds 7 baths5,400 sq. ft.
$3,989,990Pending5 beds 7 baths5,400 sq. ft.303 Walnut Ave, WAYNE, PA 19087
MLS# PADE2088916Listed by: FOXLANE HOMES- New
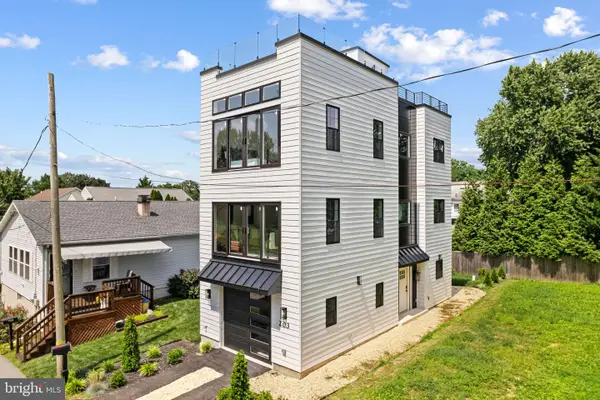 $1,129,000Active4 beds 3 baths2,900 sq. ft.
$1,129,000Active4 beds 3 baths2,900 sq. ft.203 Church St, WAYNE, PA 19087
MLS# PADE2097236Listed by: COMPASS PENNSYLVANIA, LLC  $299,900Pending2 beds 2 baths1,091 sq. ft.
$299,900Pending2 beds 2 baths1,091 sq. ft.118 Drummers Ln #118, WAYNE, PA 19087
MLS# PACT2105292Listed by: LONG & FOSTER REAL ESTATE, INC. $500,000Pending3 beds 4 baths2,939 sq. ft.
$500,000Pending3 beds 4 baths2,939 sq. ft.102 Beacon Sq, WAYNE, PA 19087
MLS# PACT2105340Listed by: BHHS FOX & ROACH WAYNE-DEVON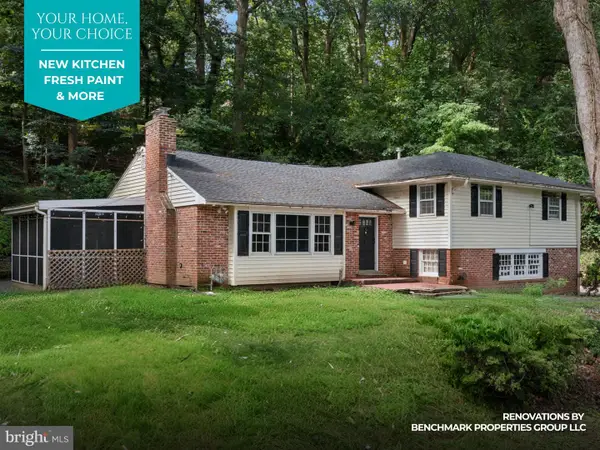 $825,000Active4 beds 3 baths2,271 sq. ft.
$825,000Active4 beds 3 baths2,271 sq. ft.542 Upper Weadley Rd, WAYNE, PA 19087
MLS# PACT2105494Listed by: KW GREATER WEST CHESTER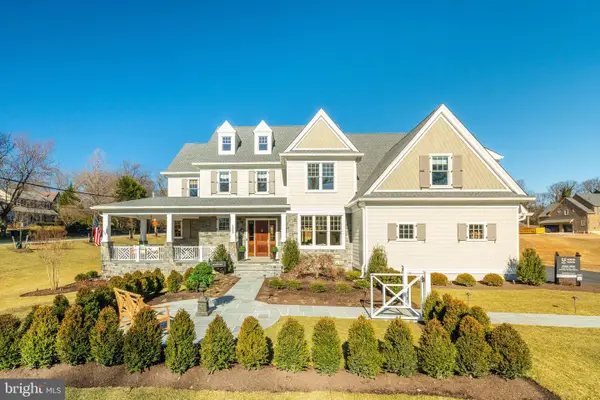 $2,879,990Active4 beds 5 baths4,062 sq. ft.
$2,879,990Active4 beds 5 baths4,062 sq. ft.317 E Beechtree Ln, WAYNE, PA 19087
MLS# PADE2085278Listed by: FOXLANE HOMES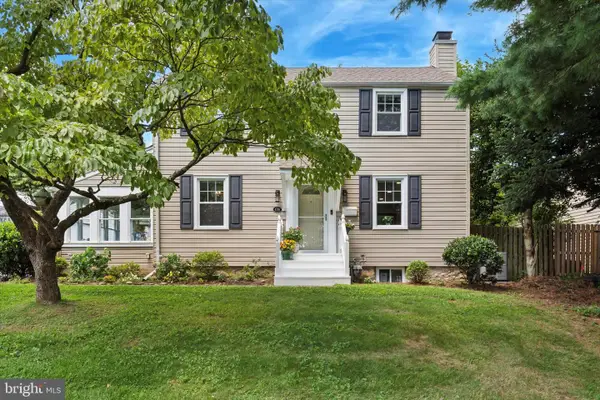 $650,000Pending4 beds 2 baths1,520 sq. ft.
$650,000Pending4 beds 2 baths1,520 sq. ft.138 Morningside Cir, WAYNE, PA 19087
MLS# PADE2096382Listed by: COMPASS PENNSYLVANIA, LLC
