266 N Aberdeen Ave, WAYNE, PA 19087
Local realty services provided by:Better Homes and Gardens Real Estate Capital Area

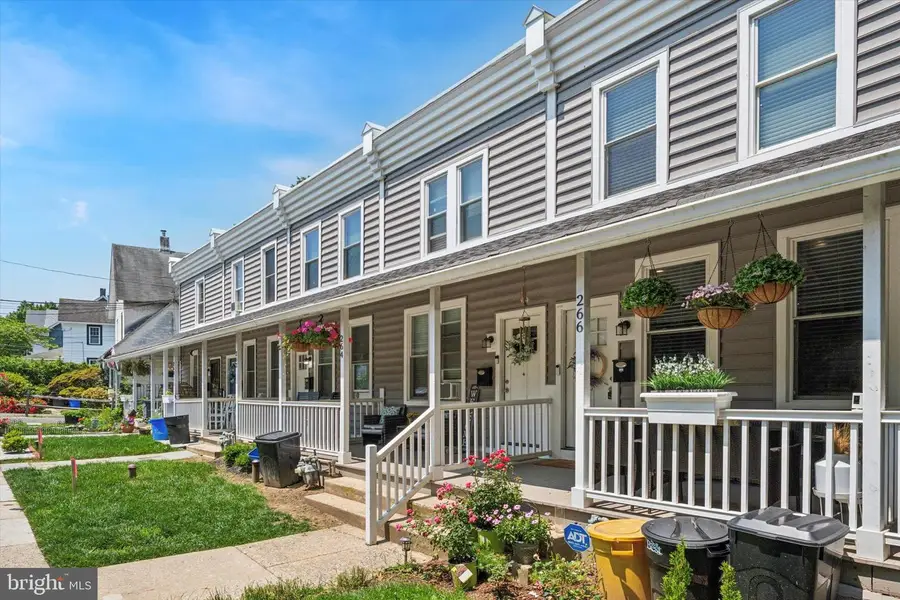
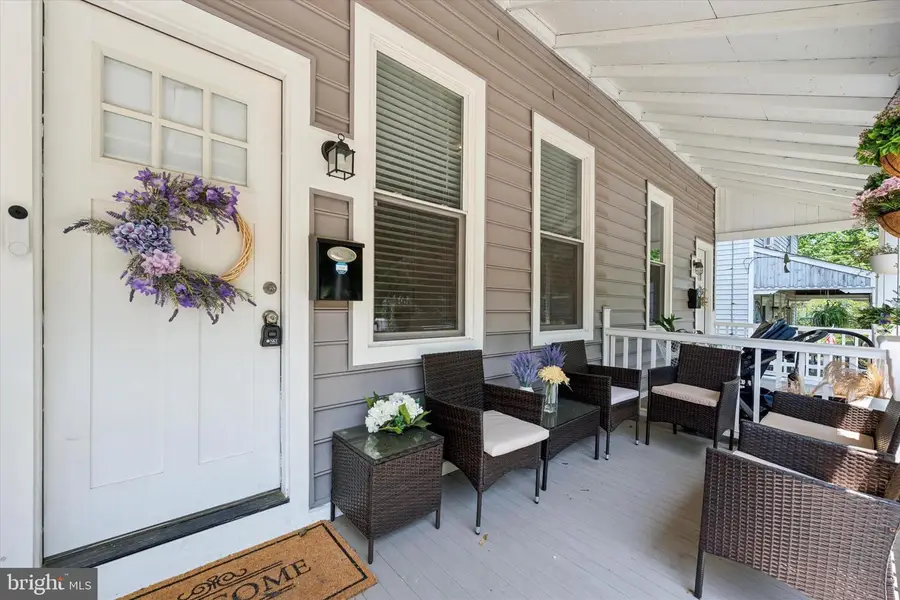
266 N Aberdeen Ave,WAYNE, PA 19087
$360,000
- 2 Beds
- 1 Baths
- 1,000 sq. ft.
- Townhouse
- Active
Listed by:nicole klein
Office:exp realty, llc.
MLS#:PADE2091624
Source:BRIGHTMLS
Price summary
- Price:$360,000
- Price per sq. ft.:$360
- Monthly HOA dues:$200
About this home
Welcome to this move-in-ready townhome in one of Wayne’s most walkable neighborhoods. This fully updated 2 bedroom, 1 bath home is fully updated offering modern wide plank wood flooring, a sunlit living room and neutral palette that flows seamlessly throughout. The kitchen is well designed with shaker style white cabinets, quartz countertops, stainless steel appliances and a convenient pass through window to the dining room -perfect for entertaining. On the second floor are two spacious bedrooms and hall bath with dual sink vanity and plenty of cabinet space for storage. The full walkout basement includes laundry and provides additional storage along with access to the fenced in backyard with patio for grilling and grassy area for gardening. This quiet street is just steps from Cowan Park and convenient to all the shopping and amenities Wayne has to offer. Located in the prestigious Radnor school district and just 25 minutes from Center City.
Contact an agent
Home facts
- Year built:1927
- Listing Id #:PADE2091624
- Added:70 day(s) ago
- Updated:August 15, 2025 at 01:53 PM
Rooms and interior
- Bedrooms:2
- Total bathrooms:1
- Full bathrooms:1
- Living area:1,000 sq. ft.
Heating and cooling
- Heating:Hot Water, Natural Gas
Structure and exterior
- Year built:1927
- Building area:1,000 sq. ft.
- Lot area:0.28 Acres
Schools
- High school:RADNOR
Utilities
- Water:Public
- Sewer:Public Sewer
Finances and disclosures
- Price:$360,000
- Price per sq. ft.:$360
- Tax amount:$4,877 (2025)
New listings near 266 N Aberdeen Ave
- Coming SoonOpen Fri, 2 to 4pm
 $1,550,000Coming Soon3 beds 4 baths
$1,550,000Coming Soon3 beds 4 baths1241 Denbigh Ln, WAYNE, PA 19087
MLS# PAMC2146124Listed by: BHHS FOX & ROACH-ROSEMONT  $315,000Pending2 beds 2 baths1,004 sq. ft.
$315,000Pending2 beds 2 baths1,004 sq. ft.232 Drummers Ln #232, WAYNE, PA 19087
MLS# PACT2105610Listed by: KELLER WILLIAMS REAL ESTATE - MEDIA- New
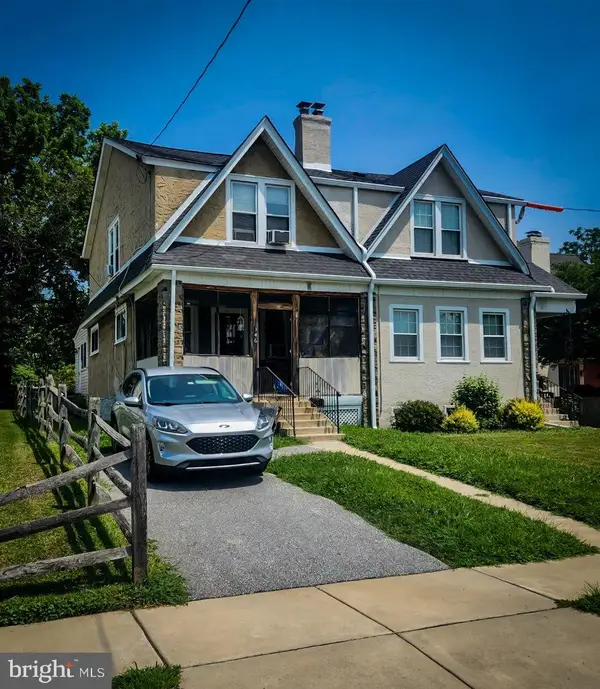 $399,900Active3 beds 2 baths1,402 sq. ft.
$399,900Active3 beds 2 baths1,402 sq. ft.346 Morris Rd, WAYNE, PA 19087
MLS# PADE2097438Listed by: DAVISON REALTORS INC 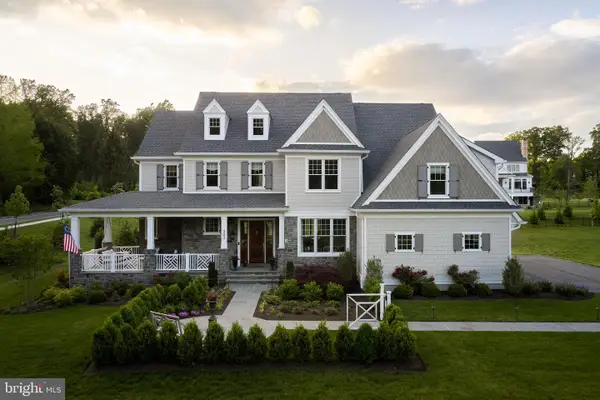 $3,989,990Pending5 beds 7 baths5,400 sq. ft.
$3,989,990Pending5 beds 7 baths5,400 sq. ft.303 Walnut Ave, WAYNE, PA 19087
MLS# PADE2088916Listed by: FOXLANE HOMES- New
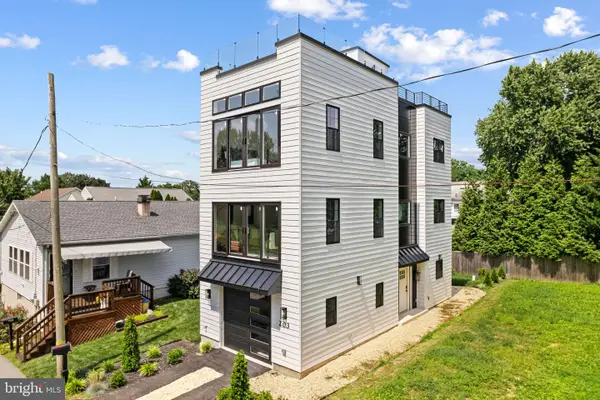 $1,129,000Active4 beds 3 baths2,900 sq. ft.
$1,129,000Active4 beds 3 baths2,900 sq. ft.203 Church St, WAYNE, PA 19087
MLS# PADE2097236Listed by: COMPASS PENNSYLVANIA, LLC  $299,900Pending2 beds 2 baths1,091 sq. ft.
$299,900Pending2 beds 2 baths1,091 sq. ft.118 Drummers Ln #118, WAYNE, PA 19087
MLS# PACT2105292Listed by: LONG & FOSTER REAL ESTATE, INC. $500,000Pending3 beds 4 baths2,939 sq. ft.
$500,000Pending3 beds 4 baths2,939 sq. ft.102 Beacon Sq, WAYNE, PA 19087
MLS# PACT2105340Listed by: BHHS FOX & ROACH WAYNE-DEVON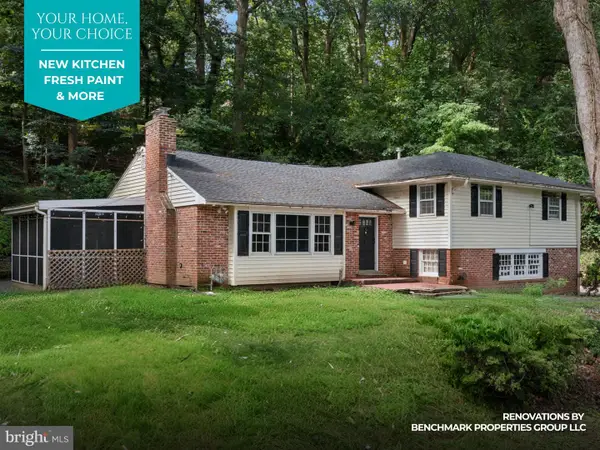 $825,000Active4 beds 3 baths2,271 sq. ft.
$825,000Active4 beds 3 baths2,271 sq. ft.542 Upper Weadley Rd, WAYNE, PA 19087
MLS# PACT2105494Listed by: KW GREATER WEST CHESTER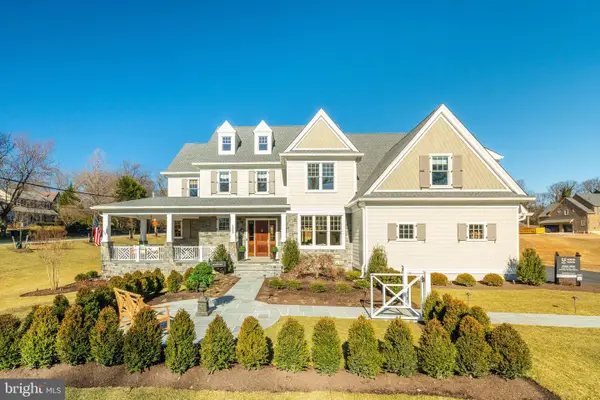 $2,879,990Active4 beds 5 baths4,062 sq. ft.
$2,879,990Active4 beds 5 baths4,062 sq. ft.317 E Beechtree Ln, WAYNE, PA 19087
MLS# PADE2085278Listed by: FOXLANE HOMES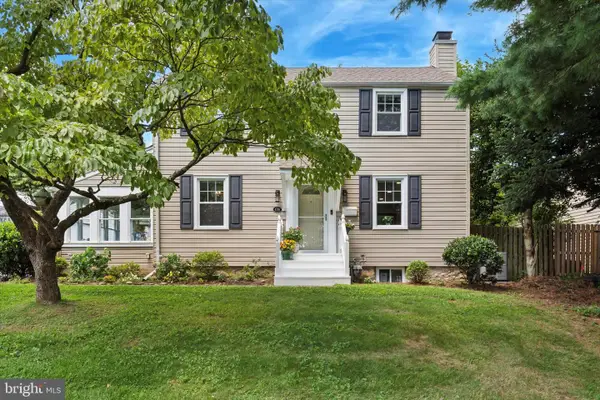 $650,000Pending4 beds 2 baths1,520 sq. ft.
$650,000Pending4 beds 2 baths1,520 sq. ft.138 Morningside Cir, WAYNE, PA 19087
MLS# PADE2096382Listed by: COMPASS PENNSYLVANIA, LLC
