305 E Beechtree Ln, Wayne, PA 19087
Local realty services provided by:Better Homes and Gardens Real Estate Reserve
305 E Beechtree Ln,Wayne, PA 19087
$2,819,990
- 5 Beds
- 6 Baths
- - sq. ft.
- Single family
- Pending
Listed by: joseph morrissey
Office: foxlane homes
MLS#:PADE2082326
Source:BRIGHTMLS
Price summary
- Price:$2,819,990
About this home
Experience a once-in-a-lifetime neighborhood from FLH by Foxlane Homes. North Wayne, a charming, tree-lined enclave of 18 new, custom homes just within walking distance of downtown Wayne offers families a storybook location and unparalleled lifestyle in Radnor Township. Notable for its immaculate, three-quarter+ acre homesites and uncompromised home craftsmanship, your custom home dreams are all possible in this sought-after location just steps from Wayne's best dining, shopping and entertainment.
Easily bring your custom home dreams to life with FLH by Foxlane Homes.
Choose from our exceptional home plans and personalize with your preferred interior and exterior finishes. Or for a more extensive customization experience, work one-on-one with our architect and design partners
One of two distinct floor plans available at North Wayne, The Fenimore or Harrison floorplans are fully customizable. The neighborhood's eighteen unique elevation options and abundant customization opportunities ensure a truly one-of-a-kind home for your family.
To be built new construction. Our North Wayne community is located at the intersection of Walnut Avenue and Radnor Street.
OPEN HOUSE for new Fenimore Model Home will be Thursdays and Fridays 11am-3pm at 303 Walnut Ave.
Contact an agent
Home facts
- Listing ID #:PADE2082326
- Added:348 day(s) ago
- Updated:December 25, 2025 at 08:30 AM
Rooms and interior
- Bedrooms:5
- Total bathrooms:6
- Full bathrooms:3
- Half bathrooms:3
Heating and cooling
- Cooling:Central A/C
- Heating:Central, Natural Gas, Zoned
Structure and exterior
- Roof:Metal, Shingle
Utilities
- Water:Public
- Sewer:Public Sewer
Finances and disclosures
- Price:$2,819,990
- Tax amount:$6,920 (2025)
New listings near 305 E Beechtree Ln
- Coming Soon
 $875,000Coming Soon4 beds 3 baths
$875,000Coming Soon4 beds 3 baths155 Eaton Dr, WAYNE, PA 19087
MLS# PADE2105534Listed by: REALTY MARK ASSOCIATES 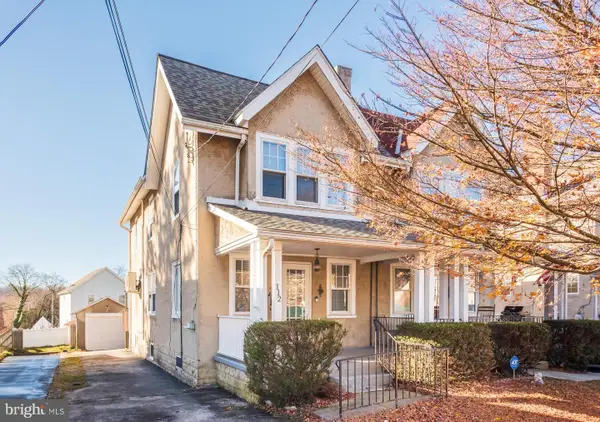 $435,000Pending3 beds 2 baths1,304 sq. ft.
$435,000Pending3 beds 2 baths1,304 sq. ft.112 Conestoga Rd, WAYNE, PA 19087
MLS# PADE2104944Listed by: RE/MAX MAIN LINE - DEVON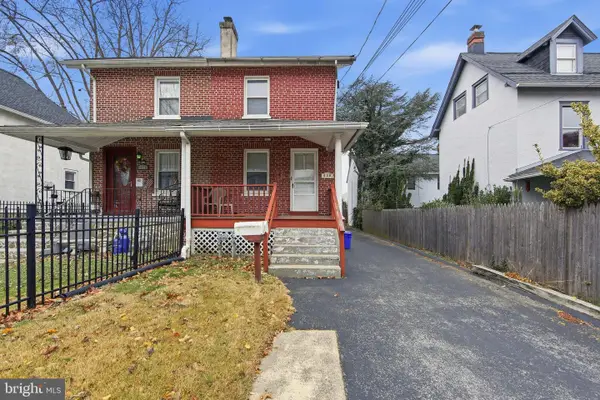 $400,000Pending3 beds 2 baths1,650 sq. ft.
$400,000Pending3 beds 2 baths1,650 sq. ft.238 Highland Ave, WAYNE, PA 19087
MLS# PADE2104946Listed by: RE/MAX MAIN LINE-PAOLI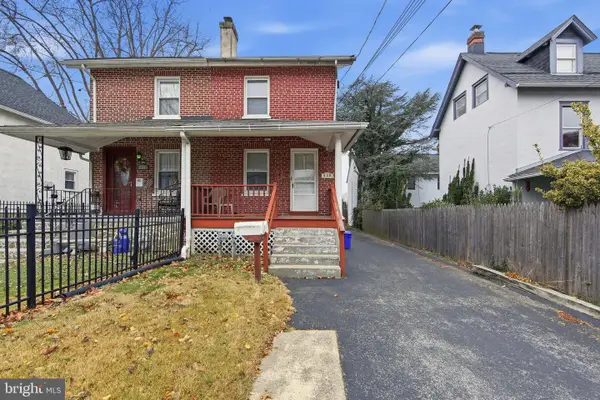 $400,000Pending3 beds -- baths1,650 sq. ft.
$400,000Pending3 beds -- baths1,650 sq. ft.238 Highland Ave, WAYNE, PA 19087
MLS# PADE2104948Listed by: RE/MAX MAIN LINE-PAOLI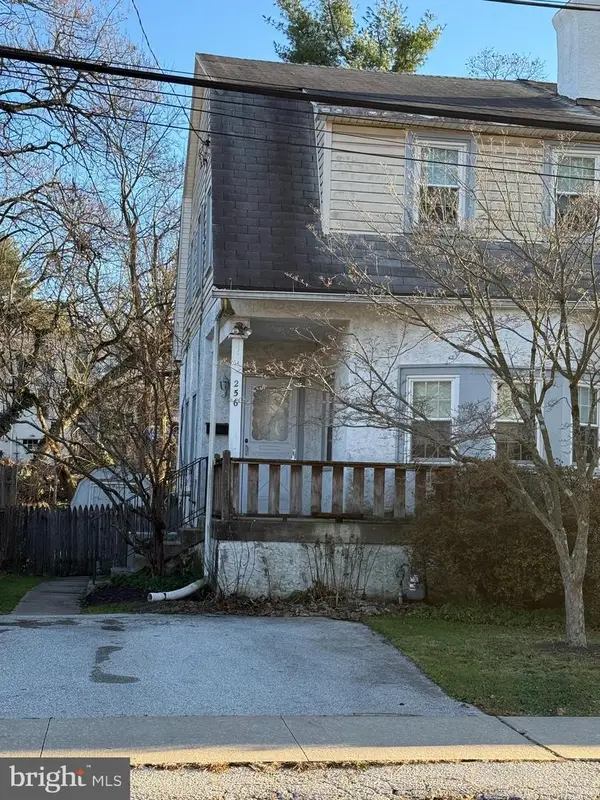 $325,000Pending3 beds 2 baths1,110 sq. ft.
$325,000Pending3 beds 2 baths1,110 sq. ft.256 Willow Ave, WAYNE, PA 19087
MLS# PADE2104958Listed by: LONG & FOSTER REAL ESTATE, INC.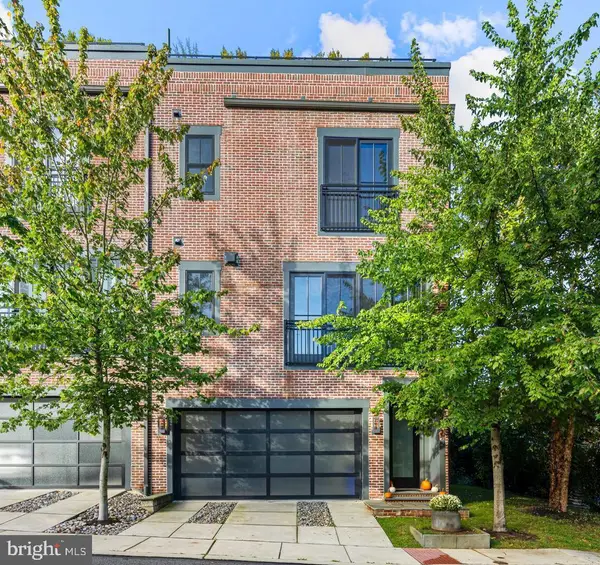 $1,250,000Active3 beds 4 baths2,628 sq. ft.
$1,250,000Active3 beds 4 baths2,628 sq. ft.207 Willow Ave, WAYNE, PA 19087
MLS# PADE2104918Listed by: BHHS FOX & ROACH WAYNE-DEVON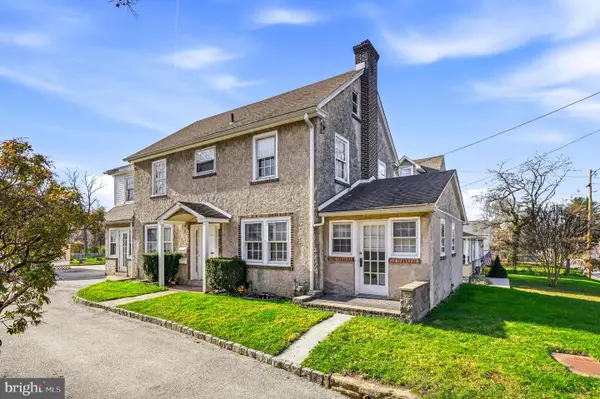 $649,000Active4 beds 2 baths2,514 sq. ft.
$649,000Active4 beds 2 baths2,514 sq. ft.188 Conestoga Rd, WAYNE, PA 19087
MLS# PADE2104304Listed by: COMPASS PENNSYLVANIA, LLC $650,000Active4 beds 3 baths2,050 sq. ft.
$650,000Active4 beds 3 baths2,050 sq. ft.120 Eaton Dr, WAYNE, PA 19087
MLS# PADE2105336Listed by: BHHS FOX & ROACH-ROSEMONT $1,600,000Pending5 beds 6 baths5,037 sq. ft.
$1,600,000Pending5 beds 6 baths5,037 sq. ft.328 Conestoga Rd, WAYNE, PA 19087
MLS# PADE2103702Listed by: BHHS FOX & ROACH WAYNE-DEVON $599,900Active4 beds -- baths2,501 sq. ft.
$599,900Active4 beds -- baths2,501 sq. ft.123 Conestoga Rd, WAYNE, PA 19087
MLS# PADE2103804Listed by: PGM REAL ESTATE ASSOCIATES, LLC
