314 Midland Ave, WAYNE, PA 19087
Local realty services provided by:Better Homes and Gardens Real Estate Maturo
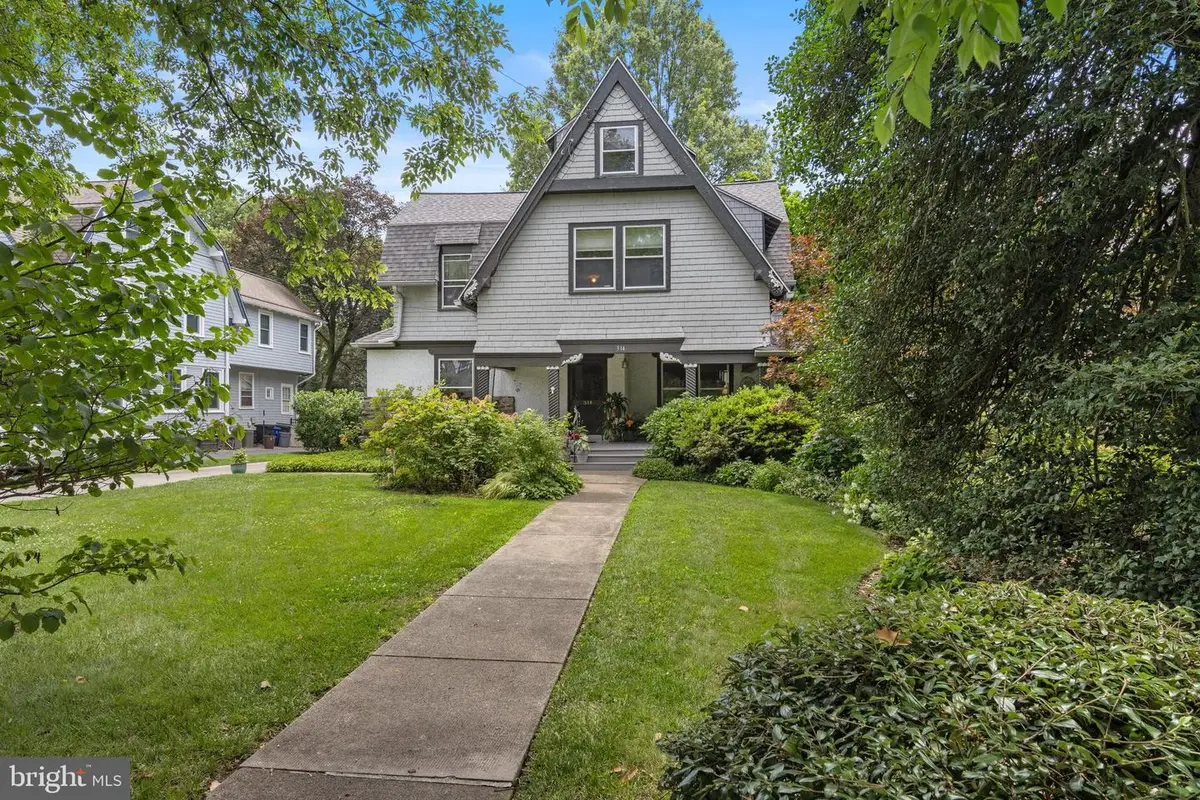
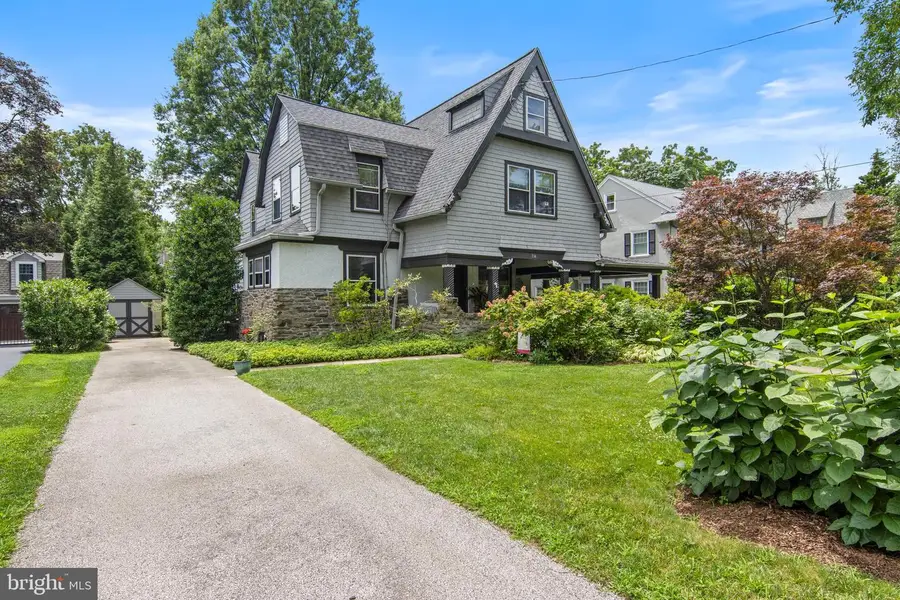

Listed by:tracy m pulos
Office:bhhs fox & roach wayne-devon
MLS#:PADE2096160
Source:BRIGHTMLS
Price summary
- Price:$1,285,000
- Price per sq. ft.:$382.21
About this home
Nestled in the heart of historic South Wayne, this charming c.1891 Arts & Crafts residence seamlessly blends timeless charm with modern comforts. Spanning 3,362 square feet on a .35-acre lot, the home boasts 6 bedrooms and 2.5 bathrooms, offering ample space for gracious living.
Step onto the inviting wrap-around covered porch—perfect for relaxing or entertaining—and enter a world of classic craftsmanship. Inside, you'll find original millwork, a built-in bench, and rich wood floors that exude warmth and character. The main level features a spacious Living Room with large windows, a formal Dining Room with a door to the rear yard, and a Den with built-in bookshelves. The Kitchen has neutral cabinets and is adjacent to a spacious Laundry/Mudroom, offering space for expansion.
Upstairs is the Primary Bedroom with an en suite Full Bathroom and an adjoining Office/Nursery, presenting an excellent opportunity for future expansion of the primary suite. 3 add’l Bedrooms share a hall Bath with a tub/shower combo. The 3rd floor offers two more Bedrooms and a versatile Bonus Room. The flexible floor plan provides ample space for a Playroom, Office, and Exercise area. A 3rd full Bathroom could be added to this level with relative ease, as the Bonus Room is directly above the 2nd floor Hall Bath.
Recent updates include a newer roof (2022), two-zone central air conditioning (2018/2019), new composition deck on the front porch (2012), and upgraded electrical system, ensuring modern reliability. Located within walking distance to shops, restaurants, schools, parks, and train stations, this home offers unparalleled convenience. Situated in the highly ranked Radnor School District, this home has easy access to the Blue Route, Center City, medical/corporate centers, and the Airport. Enjoy local events like South Wayne Porchfest, the Wayne Music Festival, Radnor Fall Festival, and Wheels of Wayne from this rare gem in a highly sought-after neighborhood!
Contact an agent
Home facts
- Year built:1891
- Listing Id #:PADE2096160
- Added:26 day(s) ago
- Updated:August 15, 2025 at 07:30 AM
Rooms and interior
- Bedrooms:6
- Total bathrooms:3
- Full bathrooms:2
- Half bathrooms:1
- Living area:3,362 sq. ft.
Heating and cooling
- Cooling:Central A/C, Multi Units, Zoned
- Heating:Oil, Steam
Structure and exterior
- Roof:Asphalt
- Year built:1891
- Building area:3,362 sq. ft.
- Lot area:0.35 Acres
Schools
- High school:RADNOR
- Middle school:RADNOR
- Elementary school:WAYNE
Utilities
- Water:Public
- Sewer:Public Sewer
Finances and disclosures
- Price:$1,285,000
- Price per sq. ft.:$382.21
- Tax amount:$16,907 (2024)
New listings near 314 Midland Ave
- Coming SoonOpen Fri, 2 to 4pm
 $1,550,000Coming Soon3 beds 4 baths
$1,550,000Coming Soon3 beds 4 baths1241 Denbigh Ln, WAYNE, PA 19087
MLS# PAMC2146124Listed by: BHHS FOX & ROACH-ROSEMONT  $315,000Pending2 beds 2 baths1,004 sq. ft.
$315,000Pending2 beds 2 baths1,004 sq. ft.232 Drummers Ln #232, WAYNE, PA 19087
MLS# PACT2105610Listed by: KELLER WILLIAMS REAL ESTATE - MEDIA- New
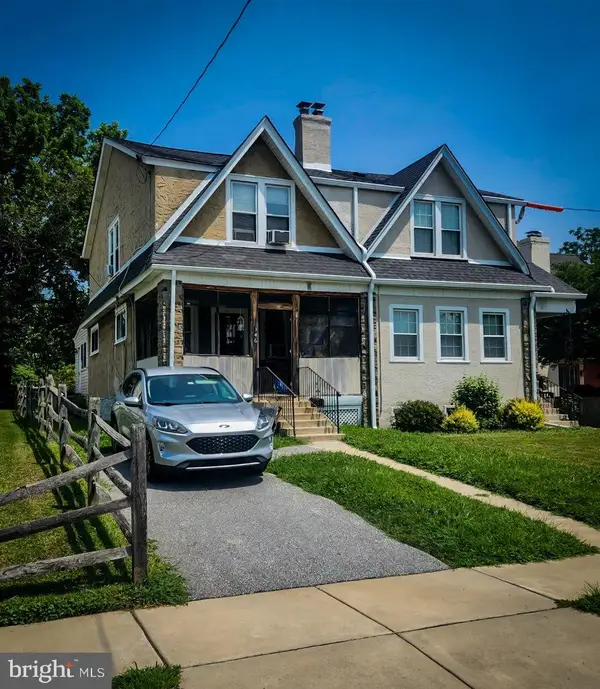 $399,900Active3 beds 2 baths1,402 sq. ft.
$399,900Active3 beds 2 baths1,402 sq. ft.346 Morris Rd, WAYNE, PA 19087
MLS# PADE2097438Listed by: DAVISON REALTORS INC 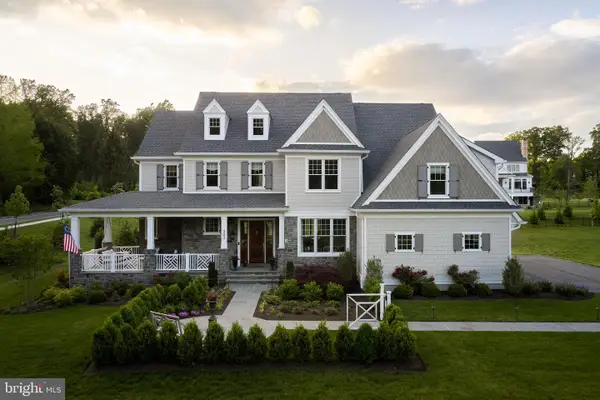 $3,989,990Pending5 beds 7 baths5,400 sq. ft.
$3,989,990Pending5 beds 7 baths5,400 sq. ft.303 Walnut Ave, WAYNE, PA 19087
MLS# PADE2088916Listed by: FOXLANE HOMES- New
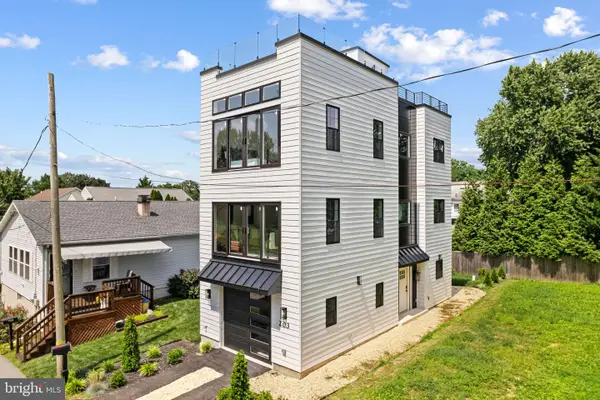 $1,129,000Active4 beds 3 baths2,900 sq. ft.
$1,129,000Active4 beds 3 baths2,900 sq. ft.203 Church St, WAYNE, PA 19087
MLS# PADE2097236Listed by: COMPASS PENNSYLVANIA, LLC  $299,900Pending2 beds 2 baths1,091 sq. ft.
$299,900Pending2 beds 2 baths1,091 sq. ft.118 Drummers Ln #118, WAYNE, PA 19087
MLS# PACT2105292Listed by: LONG & FOSTER REAL ESTATE, INC. $500,000Pending3 beds 4 baths2,939 sq. ft.
$500,000Pending3 beds 4 baths2,939 sq. ft.102 Beacon Sq, WAYNE, PA 19087
MLS# PACT2105340Listed by: BHHS FOX & ROACH WAYNE-DEVON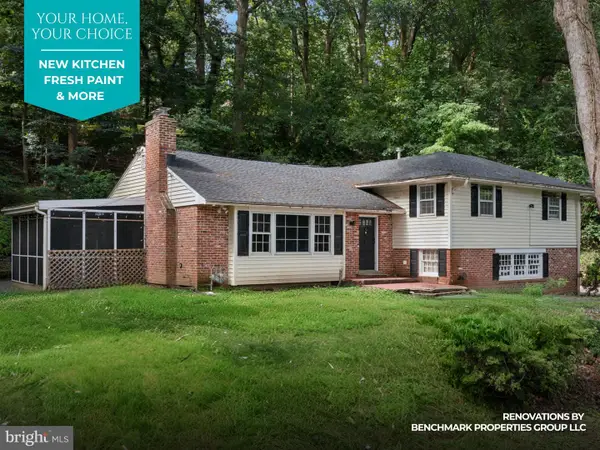 $825,000Active4 beds 3 baths2,271 sq. ft.
$825,000Active4 beds 3 baths2,271 sq. ft.542 Upper Weadley Rd, WAYNE, PA 19087
MLS# PACT2105494Listed by: KW GREATER WEST CHESTER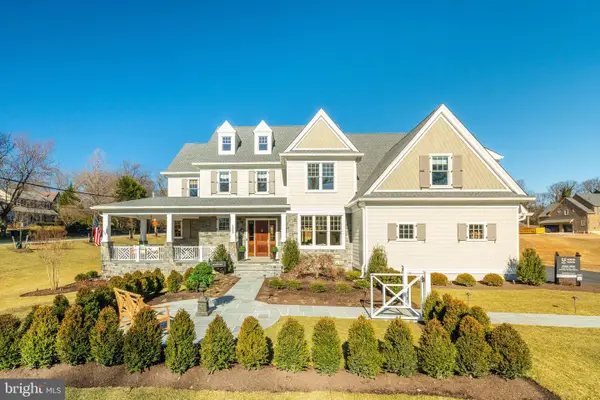 $2,879,990Active4 beds 5 baths4,062 sq. ft.
$2,879,990Active4 beds 5 baths4,062 sq. ft.317 E Beechtree Ln, WAYNE, PA 19087
MLS# PADE2085278Listed by: FOXLANE HOMES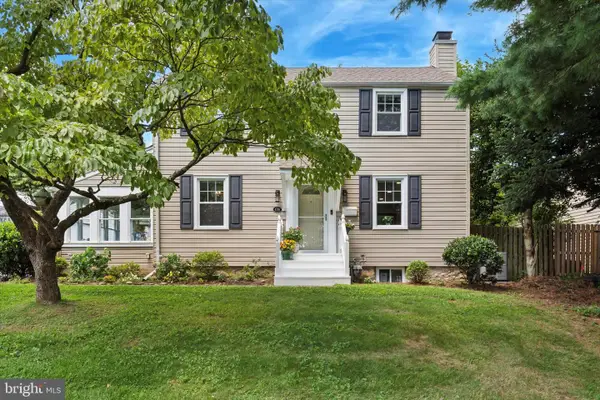 $650,000Pending4 beds 2 baths1,520 sq. ft.
$650,000Pending4 beds 2 baths1,520 sq. ft.138 Morningside Cir, WAYNE, PA 19087
MLS# PADE2096382Listed by: COMPASS PENNSYLVANIA, LLC
