353 Oak Ter, Wayne, PA 19087
Local realty services provided by:Better Homes and Gardens Real Estate GSA Realty
353 Oak Ter,Wayne, PA 19087
$2,900,000
- 5 Beds
- 6 Baths
- 4,600 sq. ft.
- Single family
- Active
Listed by: lori a paolino
Office: bhhs fox & roach-haverford
MLS#:PADE2082264
Source:BRIGHTMLS
Price summary
- Price:$2,900,000
- Price per sq. ft.:$630.43
About this home
Currently under construction and nearing completion! Located in South Wayne on oversized 1+ acre lot walking distance to the Radnor trail or downtown Wayne. The inviting floor plan with fabulous in place finished hardwood floors creates a warm feel with a chic vibe. From the foyer you can either enter a study/living space or proceed to the enclosed porch from the family room. The formal dining room has a serving butler station with sink and leads to the chef's kitchen with commercial appliances, solid custom wood cabinetry, wall cabinetry with open shelving with refrig/freezer including a waterfall style island countertop. To the rear of the kitchen sits the informal powder room, a large kitchen pantry closet, cloak closet and room for a office desk/ cubbies hallway The large family gathering area embraces breakaway doors extending the inside to the outside with covered patio & fireplace. Choose to stay inside and enjoy the warm finishes complete with wood or gas burning fireplace and TV station. The second floor features a master bedroom with a reading nook. The ample closet space and a master bath with make up vanity completes the owner space. The second floor retreat creates a cozy nook for homework, a kids schooling area or just a lazy retreat while the remainder of the floor includes a large built in laundry room, 4 additional bedrooms with bath and out of season closet. The basement level offers a playroom and ample storage or area for other uses.
Contact an agent
Home facts
- Listing ID #:PADE2082264
- Added:350 day(s) ago
- Updated:January 08, 2026 at 02:50 PM
Rooms and interior
- Bedrooms:5
- Total bathrooms:6
- Full bathrooms:4
- Half bathrooms:2
- Living area:4,600 sq. ft.
Heating and cooling
- Cooling:Central A/C
Structure and exterior
- Roof:Architectural Shingle
- Building area:4,600 sq. ft.
- Lot area:1.55 Acres
Utilities
- Water:Public
- Sewer:Public Sewer
Finances and disclosures
- Price:$2,900,000
- Price per sq. ft.:$630.43
- Tax amount:$13,284 (2025)
New listings near 353 Oak Ter
- New
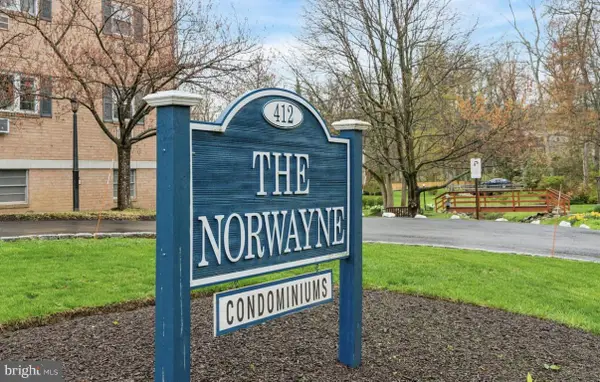 $200,000Active1 beds 1 baths680 sq. ft.
$200,000Active1 beds 1 baths680 sq. ft.412 N Wayne Ave #104, WAYNE, PA 19087
MLS# PADE2106054Listed by: BHHS FOX & ROACH WAYNE-DEVON - Open Thu, 11am to 2pm
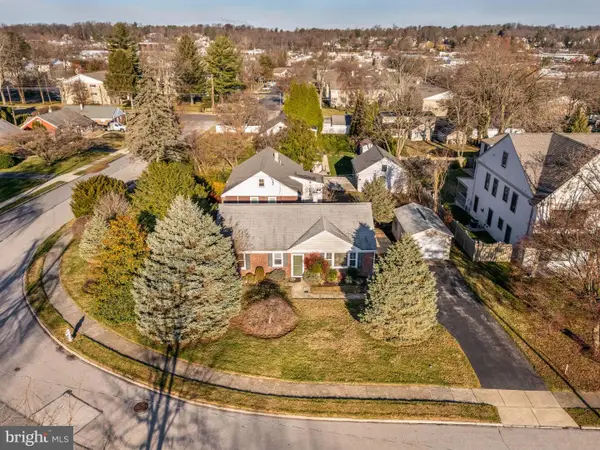 $485,000Pending2 beds 2 baths1,134 sq. ft.
$485,000Pending2 beds 2 baths1,134 sq. ft.22 Longwood Dr, WAYNE, PA 19087
MLS# PADE2105172Listed by: BHHS FOX & ROACH-ROSEMONT 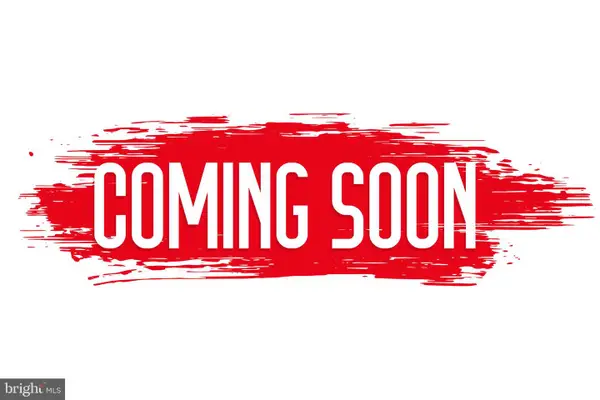 $875,000Active4 beds 3 baths2,092 sq. ft.
$875,000Active4 beds 3 baths2,092 sq. ft.155 Eaton Dr, WAYNE, PA 19087
MLS# PADE2105534Listed by: REALTY MARK ASSOCIATES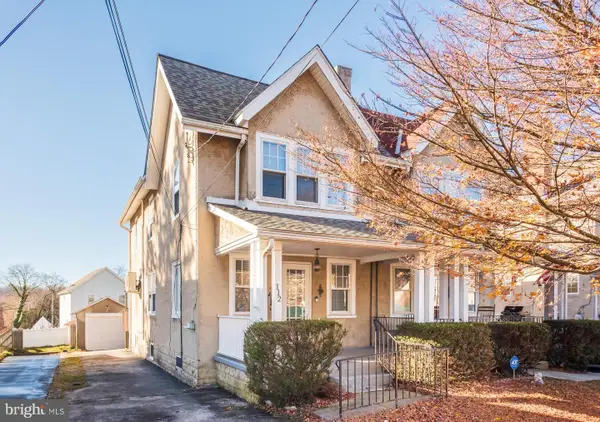 $435,000Pending3 beds 2 baths1,304 sq. ft.
$435,000Pending3 beds 2 baths1,304 sq. ft.112 Conestoga Rd, WAYNE, PA 19087
MLS# PADE2104944Listed by: RE/MAX MAIN LINE - DEVON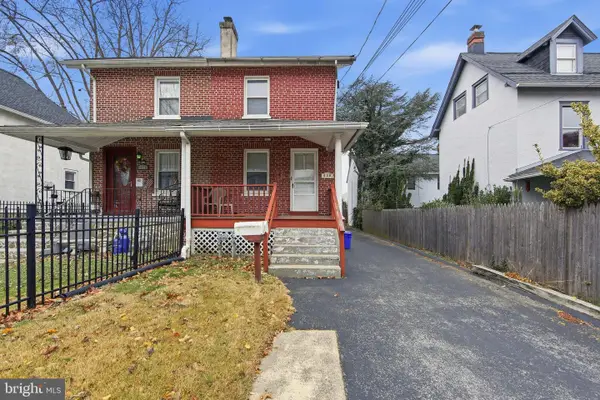 $400,000Pending3 beds 2 baths1,650 sq. ft.
$400,000Pending3 beds 2 baths1,650 sq. ft.238 Highland Ave, WAYNE, PA 19087
MLS# PADE2104946Listed by: RE/MAX MAIN LINE-PAOLI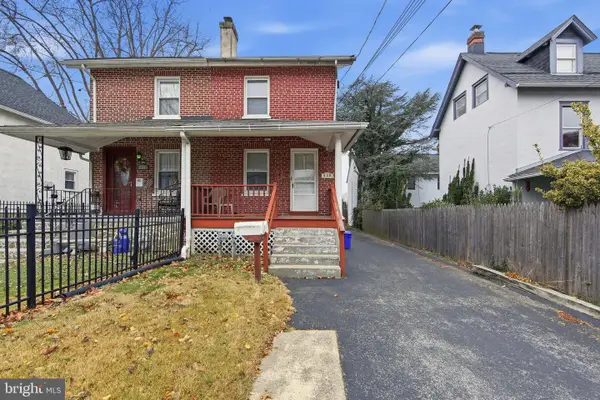 $400,000Pending3 beds -- baths1,650 sq. ft.
$400,000Pending3 beds -- baths1,650 sq. ft.238 Highland Ave, WAYNE, PA 19087
MLS# PADE2104948Listed by: RE/MAX MAIN LINE-PAOLI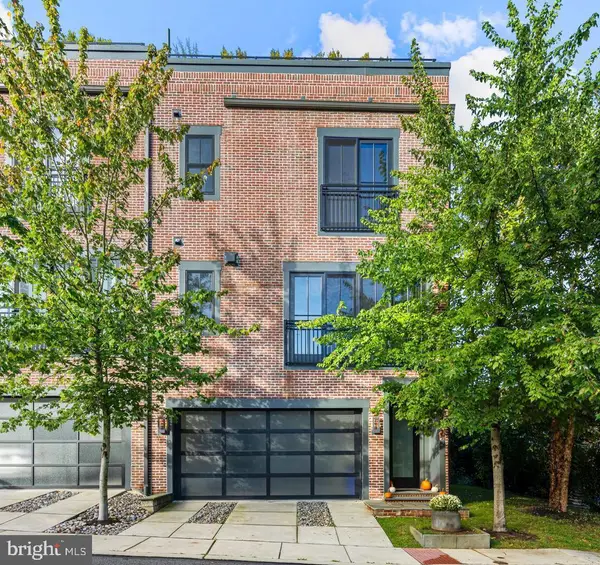 $1,250,000Active3 beds 4 baths2,628 sq. ft.
$1,250,000Active3 beds 4 baths2,628 sq. ft.207 Willow Ave, WAYNE, PA 19087
MLS# PADE2104918Listed by: BHHS FOX & ROACH WAYNE-DEVON $650,000Active4 beds 3 baths2,050 sq. ft.
$650,000Active4 beds 3 baths2,050 sq. ft.120 Eaton Dr, WAYNE, PA 19087
MLS# PADE2105336Listed by: BHHS FOX & ROACH-ROSEMONT $1,600,000Pending5 beds 6 baths5,037 sq. ft.
$1,600,000Pending5 beds 6 baths5,037 sq. ft.328 Conestoga Rd, WAYNE, PA 19087
MLS# PADE2103702Listed by: BHHS FOX & ROACH WAYNE-DEVON $599,900Pending4 beds -- baths2,501 sq. ft.
$599,900Pending4 beds -- baths2,501 sq. ft.123 Conestoga Rd, WAYNE, PA 19087
MLS# PADE2103804Listed by: PGM REAL ESTATE ASSOCIATES, LLC
