4 Parkview Cir, WAYNE, PA 19087
Local realty services provided by:Better Homes and Gardens Real Estate Community Realty
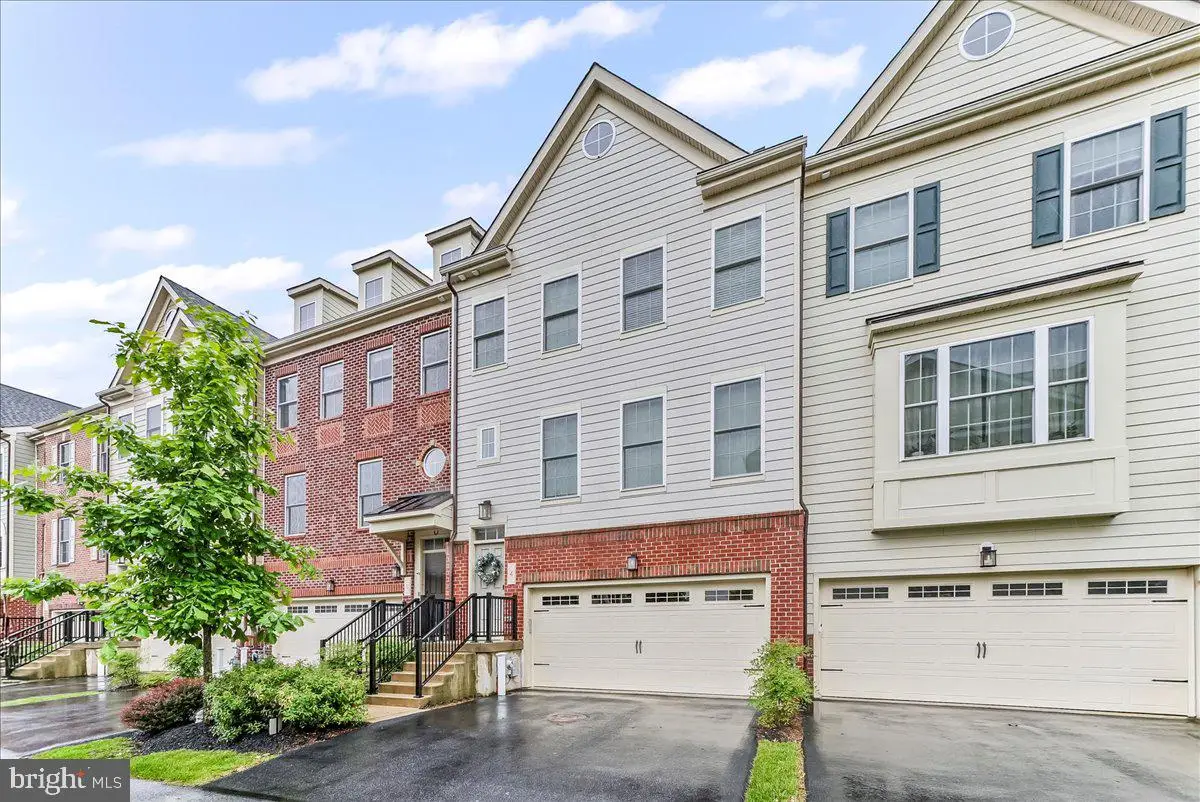
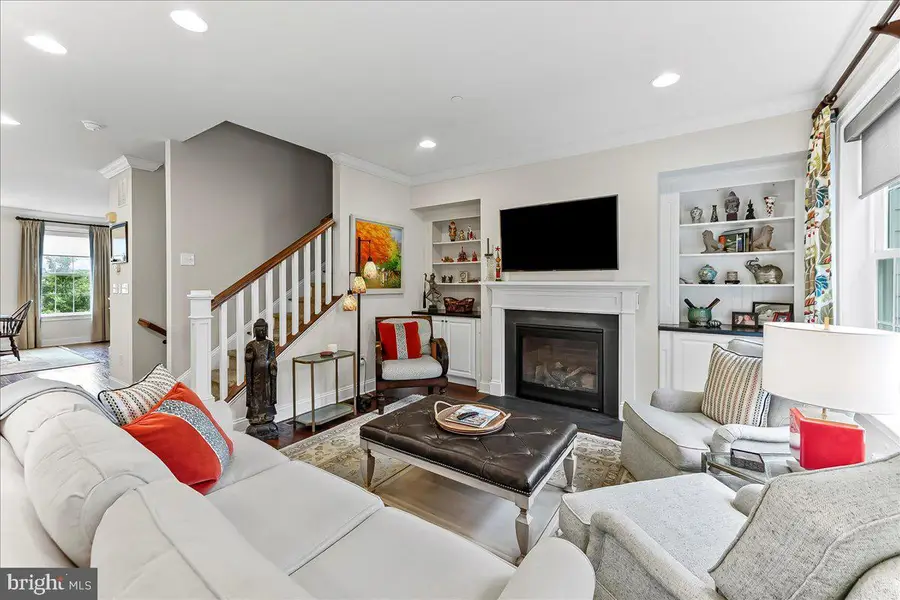

4 Parkview Cir,WAYNE, PA 19087
$925,000
- 4 Beds
- 5 Baths
- 2,828 sq. ft.
- Townhouse
- Pending
Listed by:susan z mcnamara
Office:long & foster real estate, inc.
MLS#:PACT2102372
Source:BRIGHTMLS
Price summary
- Price:$925,000
- Price per sq. ft.:$327.09
- Monthly HOA dues:$200
About this home
Stunning Townhouse in Desirable Chesterbrook Welcome to this beautifully maintained townhouse in the heart of Chesterbrook—offering the perfect blend of modern comfort, thoughtful updates, and timeless charm. Step inside to find gleaming hardwood floors and an open-concept main level designed for both relaxing and entertaining. Enjoy integrated speakers, all-new designer lighting, and custom window treatments that enhance the home's inviting atmosphere. The fireside living room flows seamlessly to a private deck, complete with an automatic awning—ideal for an evening cocktail or quiet mornings. Upstairs, you’ll find three spacious bedrooms with large, custom closets. The third floor features a private suite with its own bath and generous closet space—perfect for a guest retreat. The finished lower level offers additional living space with a half bath, large closet, and walk-out patio, expanding your options for entertaining and everyday living. Every inch of this home has been meticulously cared for, reflecting pride of ownership throughout. Don’t miss your chance to live in one of Chesterbrook’s most sought-after communities. Agent is related to the sellers.
Contact an agent
Home facts
- Year built:2017
- Listing Id #:PACT2102372
- Added:50 day(s) ago
- Updated:August 15, 2025 at 07:30 AM
Rooms and interior
- Bedrooms:4
- Total bathrooms:5
- Full bathrooms:3
- Half bathrooms:2
- Living area:2,828 sq. ft.
Heating and cooling
- Cooling:Central A/C
- Heating:Forced Air, Natural Gas
Structure and exterior
- Year built:2017
- Building area:2,828 sq. ft.
- Lot area:0.02 Acres
Schools
- High school:CONESTOGA
- Middle school:VALLEY FORGE
- Elementary school:NEW EAGLE
Utilities
- Water:Public
- Sewer:Public Sewer
Finances and disclosures
- Price:$925,000
- Price per sq. ft.:$327.09
- Tax amount:$12,338 (2024)
New listings near 4 Parkview Cir
- Coming SoonOpen Fri, 2 to 4pm
 $1,550,000Coming Soon3 beds 4 baths
$1,550,000Coming Soon3 beds 4 baths1241 Denbigh Ln, WAYNE, PA 19087
MLS# PAMC2146124Listed by: BHHS FOX & ROACH-ROSEMONT  $315,000Pending2 beds 2 baths1,004 sq. ft.
$315,000Pending2 beds 2 baths1,004 sq. ft.232 Drummers Ln #232, WAYNE, PA 19087
MLS# PACT2105610Listed by: KELLER WILLIAMS REAL ESTATE - MEDIA- New
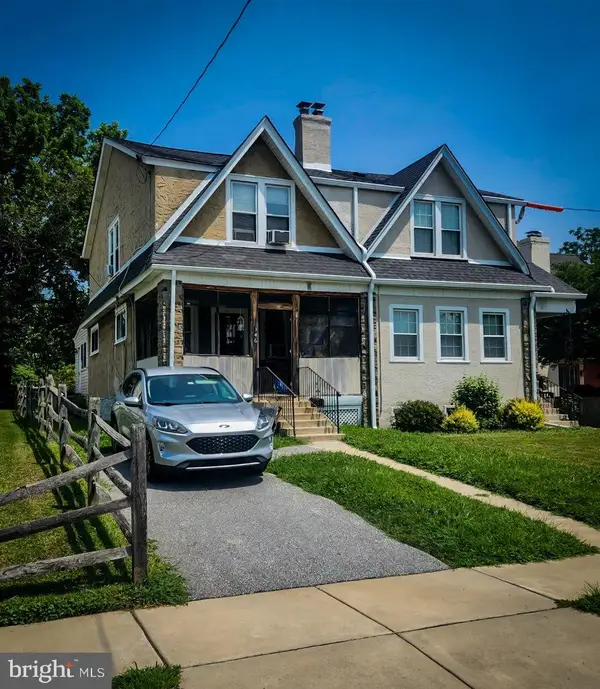 $399,900Active3 beds 2 baths1,402 sq. ft.
$399,900Active3 beds 2 baths1,402 sq. ft.346 Morris Rd, WAYNE, PA 19087
MLS# PADE2097438Listed by: DAVISON REALTORS INC 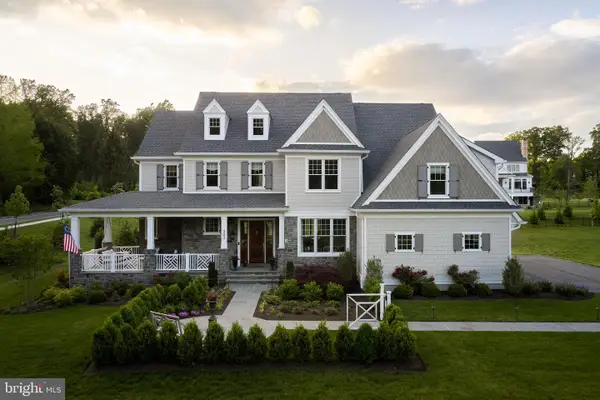 $3,989,990Pending5 beds 7 baths5,400 sq. ft.
$3,989,990Pending5 beds 7 baths5,400 sq. ft.303 Walnut Ave, WAYNE, PA 19087
MLS# PADE2088916Listed by: FOXLANE HOMES- New
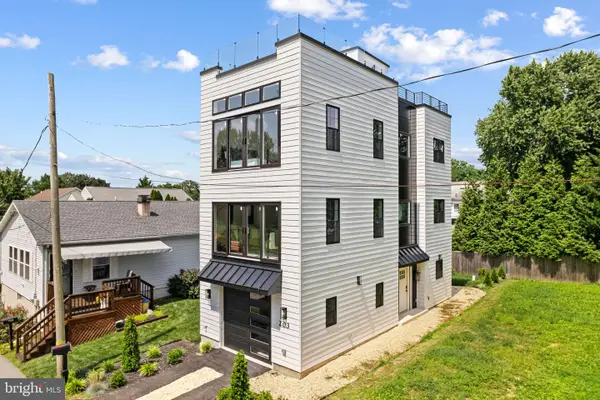 $1,129,000Active4 beds 3 baths2,900 sq. ft.
$1,129,000Active4 beds 3 baths2,900 sq. ft.203 Church St, WAYNE, PA 19087
MLS# PADE2097236Listed by: COMPASS PENNSYLVANIA, LLC  $299,900Pending2 beds 2 baths1,091 sq. ft.
$299,900Pending2 beds 2 baths1,091 sq. ft.118 Drummers Ln #118, WAYNE, PA 19087
MLS# PACT2105292Listed by: LONG & FOSTER REAL ESTATE, INC. $500,000Pending3 beds 4 baths2,939 sq. ft.
$500,000Pending3 beds 4 baths2,939 sq. ft.102 Beacon Sq, WAYNE, PA 19087
MLS# PACT2105340Listed by: BHHS FOX & ROACH WAYNE-DEVON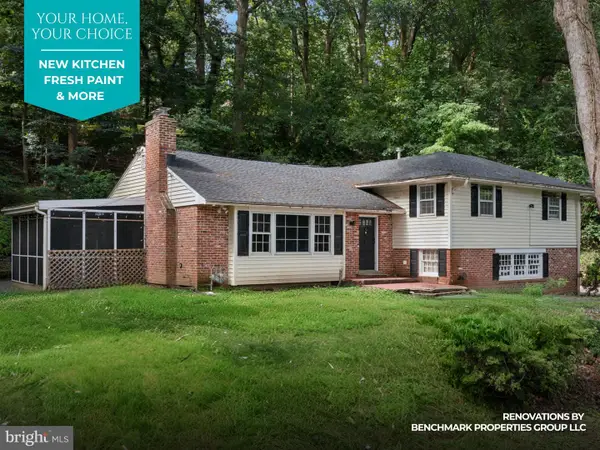 $825,000Active4 beds 3 baths2,271 sq. ft.
$825,000Active4 beds 3 baths2,271 sq. ft.542 Upper Weadley Rd, WAYNE, PA 19087
MLS# PACT2105494Listed by: KW GREATER WEST CHESTER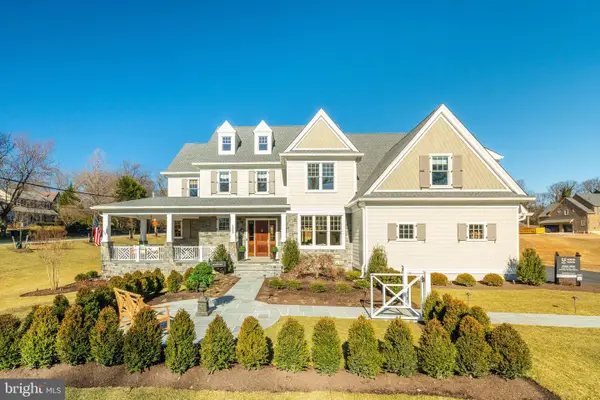 $2,879,990Active4 beds 5 baths4,062 sq. ft.
$2,879,990Active4 beds 5 baths4,062 sq. ft.317 E Beechtree Ln, WAYNE, PA 19087
MLS# PADE2085278Listed by: FOXLANE HOMES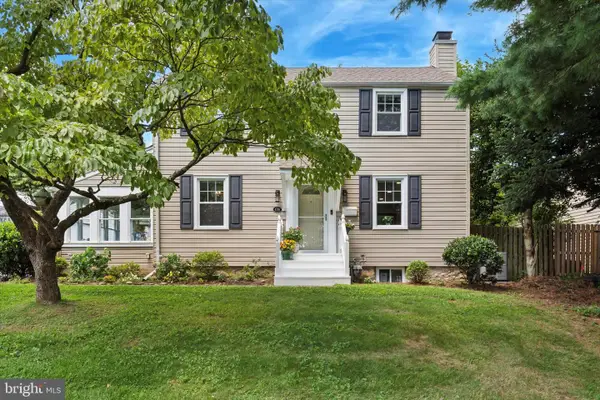 $650,000Pending4 beds 2 baths1,520 sq. ft.
$650,000Pending4 beds 2 baths1,520 sq. ft.138 Morningside Cir, WAYNE, PA 19087
MLS# PADE2096382Listed by: COMPASS PENNSYLVANIA, LLC
