400 Highview Dr, Wayne, PA 19087
Local realty services provided by:Better Homes and Gardens Real Estate Maturo
400 Highview Dr,Wayne, PA 19087
$1,495,000
- 5 Beds
- 5 Baths
- 4,971 sq. ft.
- Single family
- Pending
Listed by: terese e brittingham, megan rohrbough
Office: keller williams realty group
MLS#:PAMC2144308
Source:BRIGHTMLS
Price summary
- Price:$1,495,000
- Price per sq. ft.:$300.74
About this home
This extraordinary residence at 400 Highview Drive was recently featured on American Dream TV, a nationally recognized lifestyle and real estate show that highlights the most exceptional homes across the country. Showcased for its architectural brilliance, seamless indoor-outdoor design, and breathtaking Main Line setting, this home represents the pinnacle of luxury living and has earned both local admiration and national attention. This nearly 5,000 square foot custom-built masterpiece is where luxury, privacy, and nature unite. Nestled in a serene wooded setting, the home blends modern sophistication with natural beauty, creating a lifestyle unlike any other. Designed to blur the lines between indoor and outdoor living, the rear of the home is enveloped in walls of glass, offering uninterrupted panoramic views and a serene, modern Main Line aesthetic. After dark, programmed exterior lighting transforms the property into a dramatic showcase. Inside, the living spaces are meticulously crafted with high-end finishes, custom millwork, and thoughtful architectural detail. Rich natural materials such as granite, maple, cherry, and anigre wood are complemented by custom-designed doors—some with rain glass inserts, others pocket or sliding style. The gourmet kitchen is a true culinary showpiece, featuring Sub-Zero refrigeration and freezer, Thermador double ovens, a warming drawer, Gaggenau deep fryer, and a Kohler steamer. Dual sinks enhance functionally while a custom pantry keeps everything seamlessly organized. The adjoining family room, warmed by a sleek fireplace and illuminated by dramatic skylights, offers the perfect gathering space. For entertainment, a dedicated media room provides a full cinematic experience with integrated surround sound, projection system, and full-size screen. Upstairs, the opulent primary suite offers a private retreat with cathedral ceilings, custom cabinetry, and a lavish spa-inspired bath. Heated granite floors, His & Her water closets, a 6-foot Jacuzzi soaking tub, expansive shower with body sprays, rain and handheld heads, plus an integrated steam sauna deliver unmatched indulgence. The magnificent walk-in closet is large enough to convert into a fifth bedroom if desired. Additional comforts include a vanity, laundry chute, mini-fridge, and microwave for late-night refreshments. Three additional bedrooms on this level offer peaceful views and abundant light, alongside a second bathroom with heated marble floors and custom cabinetry. The fully finished walkout lower level provides exceptional versatility, featuring a private fifth bedroom, a full bath with jacuzzi tub, kitchenette, and an expansive flex space ideal for a home gym, studio, or additional living area . Step outside to experience resort-style living: a 40' x 24' in-ground pool surrounded by Ipe wood decking, a sleek cabana with a full bathroom for added convenience, and a fully equipped outdoor kitchen—perfect for seamless entertaining. ADDL FEATURES: 1) Full-house Generac Generator including 1,000-gallon underground propane tank with hard-line connections. 2) 400-Amp, Surge Protected, Electrical Service 3) Three-Zone Heating and Cooling System 4) Smart Home and Mechanical Upgrades Include: Lutron light control system; Central vacuum system; Advanced security system with exterior cameras; 7-zone irrigation system; and 175 recessed downlights throughout. Ideally situated just minutes from award-winning schools, world-class shopping, and major highways. 400 Highview Drive delivers a unique and wonderful blend of natural beauty, modern luxury, and extraordinary convenience. This is not just a home — it’s a one-of-a-kind lifestyle on the Main Line!
Contact an agent
Home facts
- Year built:1969
- Listing ID #:PAMC2144308
- Added:244 day(s) ago
- Updated:November 01, 2025 at 07:28 AM
Rooms and interior
- Bedrooms:5
- Total bathrooms:5
- Full bathrooms:4
- Half bathrooms:1
- Living area:4,971 sq. ft.
Heating and cooling
- Cooling:Central A/C
- Heating:90% Forced Air, Forced Air, Oil, Zoned
Structure and exterior
- Roof:Shingle
- Year built:1969
- Building area:4,971 sq. ft.
- Lot area:0.98 Acres
Utilities
- Water:Public
- Sewer:On Site Septic
Finances and disclosures
- Price:$1,495,000
- Price per sq. ft.:$300.74
- Tax amount:$12,177 (2025)
New listings near 400 Highview Dr
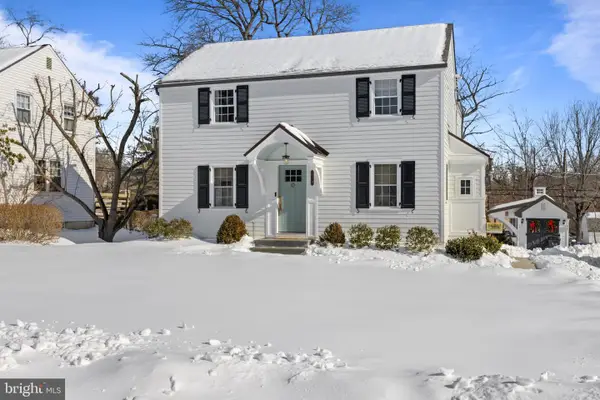 $825,000Pending4 beds 2 baths1,520 sq. ft.
$825,000Pending4 beds 2 baths1,520 sq. ft.116 Morningside Cir, WAYNE, PA 19087
MLS# PADE2107520Listed by: COMPASS PENNSYLVANIA, LLC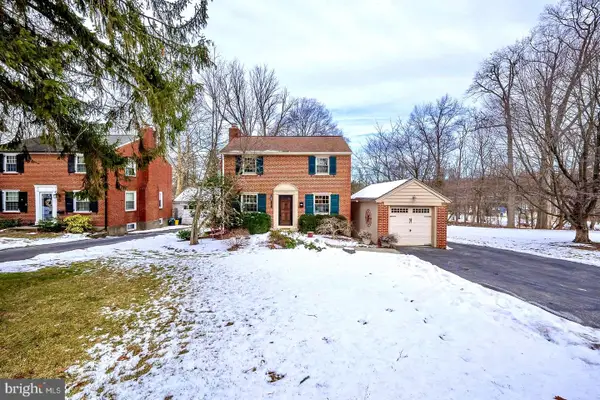 $649,900Pending3 beds 1 baths1,334 sq. ft.
$649,900Pending3 beds 1 baths1,334 sq. ft.301 Eagle Rd, WAYNE, PA 19087
MLS# PADE2107438Listed by: BHHS FOX & ROACH WAYNE-DEVON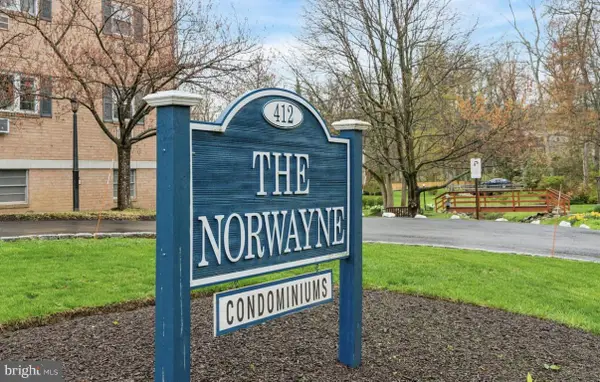 $200,000Pending1 beds 1 baths680 sq. ft.
$200,000Pending1 beds 1 baths680 sq. ft.412 N Wayne Ave #104, WAYNE, PA 19087
MLS# PADE2106054Listed by: BHHS FOX & ROACH WAYNE-DEVON $875,000Pending4 beds 3 baths2,092 sq. ft.
$875,000Pending4 beds 3 baths2,092 sq. ft.155 Eaton Dr, WAYNE, PA 19087
MLS# PADE2105534Listed by: REALTY MARK ASSOCIATES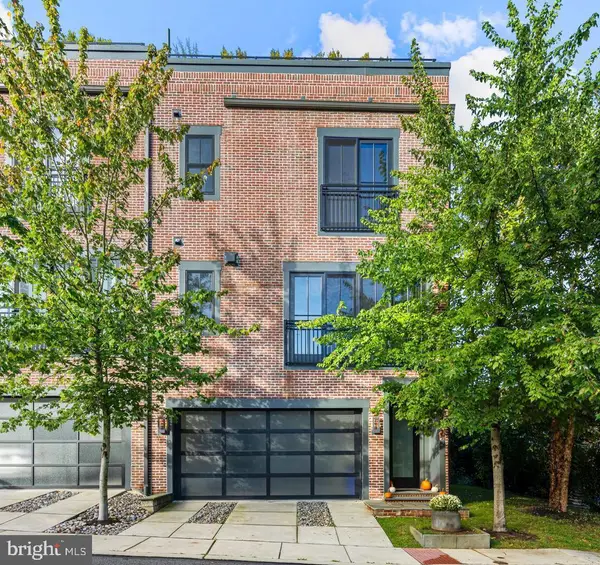 $1,250,000Pending3 beds 4 baths2,628 sq. ft.
$1,250,000Pending3 beds 4 baths2,628 sq. ft.207 Willow Ave, WAYNE, PA 19087
MLS# PADE2104918Listed by: BHHS FOX & ROACH WAYNE-DEVON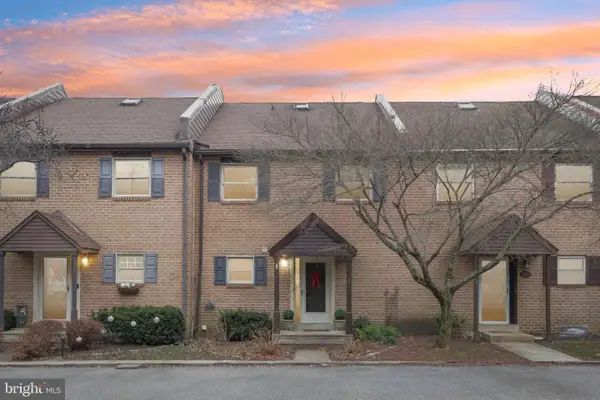 $650,000Pending4 beds 3 baths2,050 sq. ft.
$650,000Pending4 beds 3 baths2,050 sq. ft.120 Eaton Dr, WAYNE, PA 19087
MLS# PADE2105336Listed by: BHHS FOX & ROACH-ROSEMONT $475,000Pending3 beds 2 baths1,412 sq. ft.
$475,000Pending3 beds 2 baths1,412 sq. ft.245 Willow Ave, WAYNE, PA 19087
MLS# PADE2103938Listed by: LPT REALTY, LLC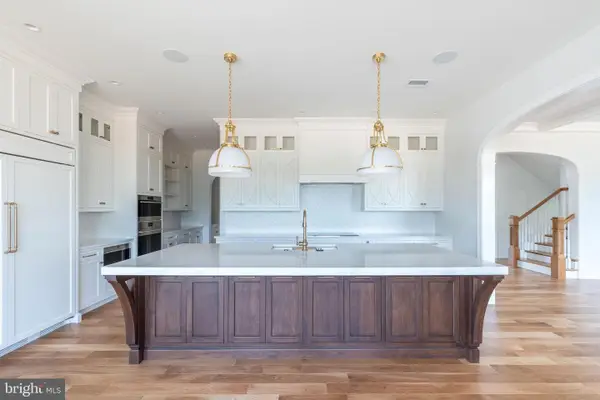 $1,400,000Active1.34 Acres
$1,400,000Active1.34 Acres1052 Eagle Rd, WAYNE, PA 19087
MLS# PADE2106616Listed by: SEQUOIA REAL ESTATE, LLC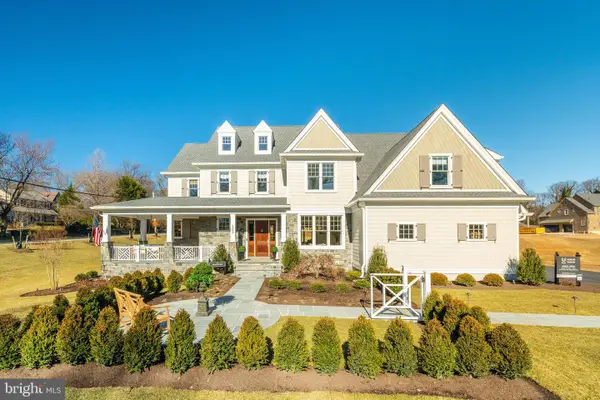 $1,400,000Pending0.83 Acres
$1,400,000Pending0.83 Acres317 E Beechtree Ln, WAYNE, PA 19087
MLS# PADE2106600Listed by: SEQUOIA REAL ESTATE, LLC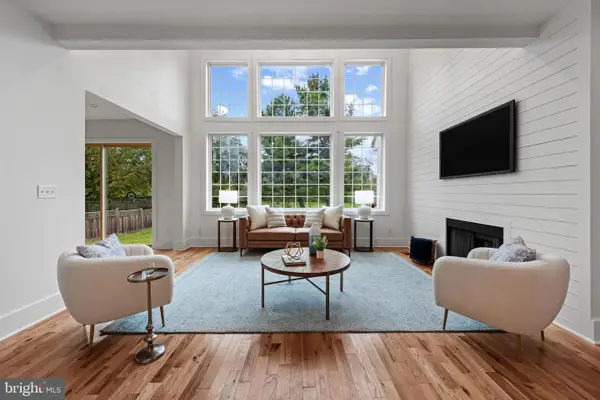 $1,849,500Pending6 beds 4 baths4,067 sq. ft.
$1,849,500Pending6 beds 4 baths4,067 sq. ft.118 W Beechtree Ln, WAYNE, PA 19087
MLS# PADE2101458Listed by: KINGSWAY REALTY - LANCASTER

