412 Fairview Dr, Wayne, PA 19087
Local realty services provided by:Better Homes and Gardens Real Estate Cassidon Realty
Listed by: michael r. mccann, sharifah natali bell
Office: kw empower
MLS#:PADE2100610
Source:BRIGHTMLS
Price summary
- Price:$1,050,000
- Price per sq. ft.:$372.87
About this home
Tucked away on a quiet, secluded street in Wayne, just steps from a sprawling park, you'll find 412 Fairview Dr. This large 2-story home offers 4 bedrooms and 4.5 bathrooms (including 3 spacious bedroom suites), a finished basement with great potential for an in-law suite, a 3+ car driveway, an expansive yard, and a sought-after location close to Lancaster Ave within the award-winning Radnor Twp School District. The main entrance leads to a foyer and a sunlit living room. To the right is a dining room with bright bay windows. Past a powder room, there's an updated kitchen with stainless steel appliances and an open breakfast nook with sliding doors overlooking the yard. The laundry room and driveway can be accessed from here. Completing the main level is a large bedroom suite and an attached full bathroom. Upstairs, the bonus loft space is perfect for a family room. A pair of bedroom suites is at the front and rear, with another bedroom and a full bathroom at the center. Down in the finished basement, there's more open space and cabinetry for a 2nd kitchen, along with 2 additional rooms, framing for a bathroom, and a private entrance, making it ideal for an in-law suite or a rental. In addition to everything inside, the huge wrap-around yard has plenty of space for barbecues, gardening, and outdoor play. Utilities include a tankless gas water heater, gas forced air heat, and central a/c. 412 Fairview Dr's fantastic Wayne location is minutes from top dining, local boutiques, friendly cafes, and popular shopping centers with stores like Target and Whole Foods. Penn Medicine Radnor is a quick commute, plus there's easy access to King of Prussia, I-476, I-76, and Center City Philly via the Paoli Thorndale Regional Rail. Schedule your tour today!
Contact an agent
Home facts
- Year built:2007
- Listing ID #:PADE2100610
- Added:143 day(s) ago
- Updated:February 11, 2026 at 08:32 AM
Rooms and interior
- Bedrooms:4
- Total bathrooms:5
- Full bathrooms:4
- Half bathrooms:1
- Living area:2,816 sq. ft.
Heating and cooling
- Cooling:Central A/C
- Heating:Forced Air, Natural Gas
Structure and exterior
- Year built:2007
- Building area:2,816 sq. ft.
- Lot area:0.33 Acres
Utilities
- Water:Public
- Sewer:Public Sewer
Finances and disclosures
- Price:$1,050,000
- Price per sq. ft.:$372.87
- Tax amount:$14,383 (2024)
New listings near 412 Fairview Dr
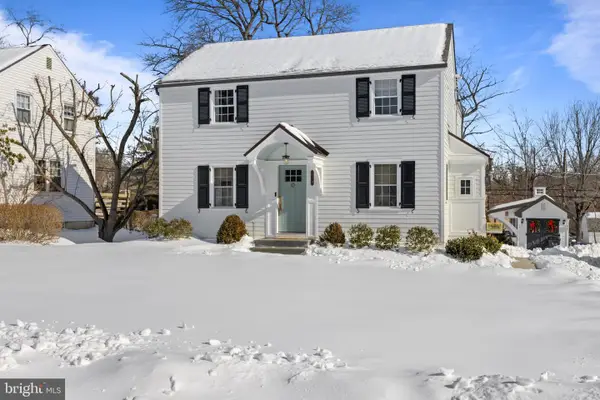 $825,000Pending4 beds 2 baths1,520 sq. ft.
$825,000Pending4 beds 2 baths1,520 sq. ft.116 Morningside Cir, WAYNE, PA 19087
MLS# PADE2107520Listed by: COMPASS PENNSYLVANIA, LLC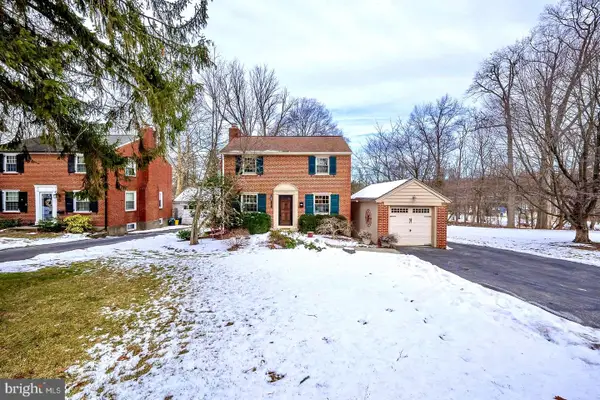 $649,900Pending3 beds 1 baths1,334 sq. ft.
$649,900Pending3 beds 1 baths1,334 sq. ft.301 Eagle Rd, WAYNE, PA 19087
MLS# PADE2107438Listed by: BHHS FOX & ROACH WAYNE-DEVON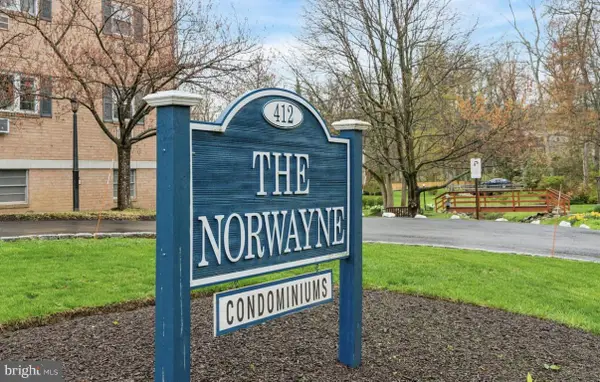 $200,000Pending1 beds 1 baths680 sq. ft.
$200,000Pending1 beds 1 baths680 sq. ft.412 N Wayne Ave #104, WAYNE, PA 19087
MLS# PADE2106054Listed by: BHHS FOX & ROACH WAYNE-DEVON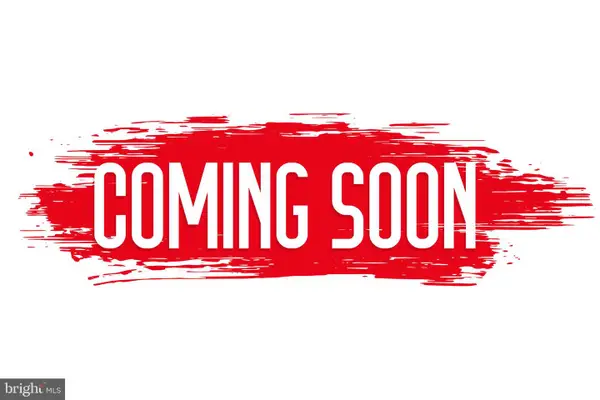 $875,000Pending4 beds 3 baths2,092 sq. ft.
$875,000Pending4 beds 3 baths2,092 sq. ft.155 Eaton Dr, WAYNE, PA 19087
MLS# PADE2105534Listed by: REALTY MARK ASSOCIATES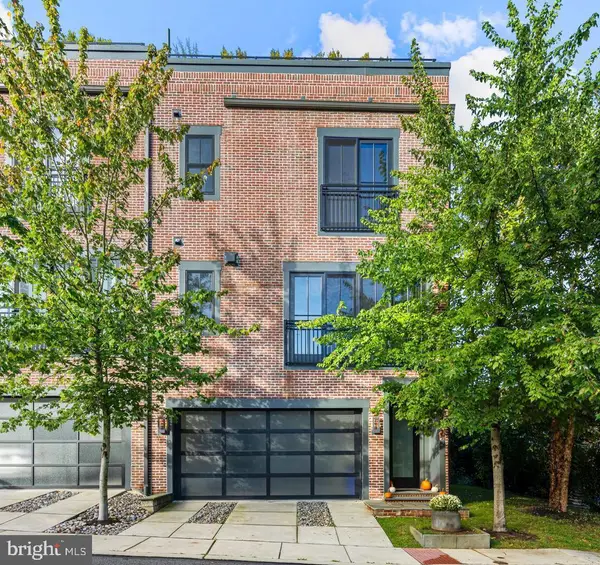 $1,250,000Pending3 beds 4 baths2,628 sq. ft.
$1,250,000Pending3 beds 4 baths2,628 sq. ft.207 Willow Ave, WAYNE, PA 19087
MLS# PADE2104918Listed by: BHHS FOX & ROACH WAYNE-DEVON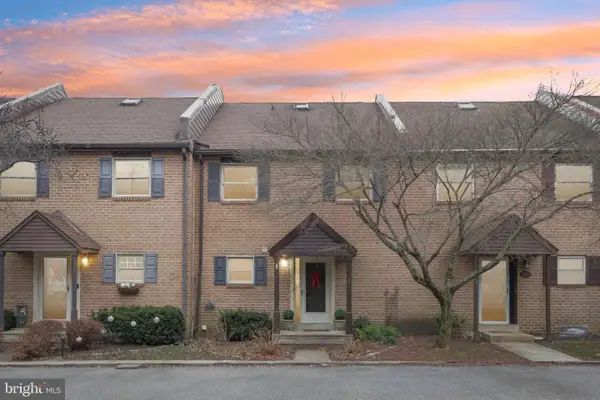 $650,000Pending4 beds 3 baths2,050 sq. ft.
$650,000Pending4 beds 3 baths2,050 sq. ft.120 Eaton Dr, WAYNE, PA 19087
MLS# PADE2105336Listed by: BHHS FOX & ROACH-ROSEMONT $475,000Pending3 beds 2 baths1,412 sq. ft.
$475,000Pending3 beds 2 baths1,412 sq. ft.245 Willow Ave, WAYNE, PA 19087
MLS# PADE2103938Listed by: LPT REALTY, LLC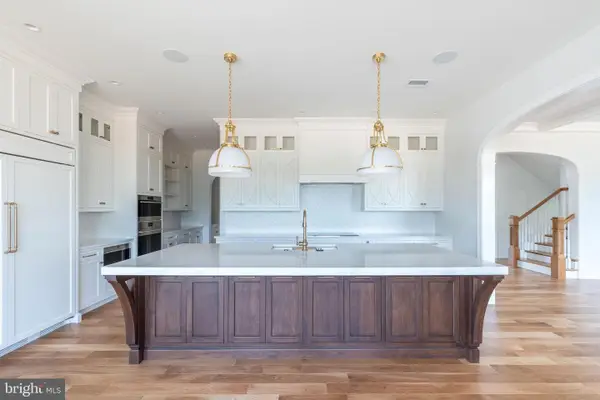 $1,400,000Active1.34 Acres
$1,400,000Active1.34 Acres1052 Eagle Rd, WAYNE, PA 19087
MLS# PADE2106616Listed by: SEQUOIA REAL ESTATE, LLC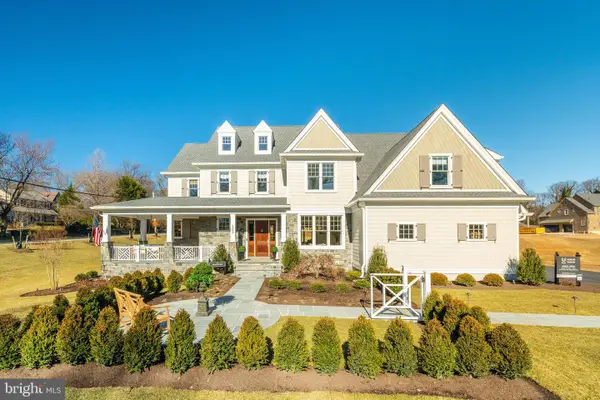 $1,400,000Pending0.83 Acres
$1,400,000Pending0.83 Acres317 E Beechtree Ln, WAYNE, PA 19087
MLS# PADE2106600Listed by: SEQUOIA REAL ESTATE, LLC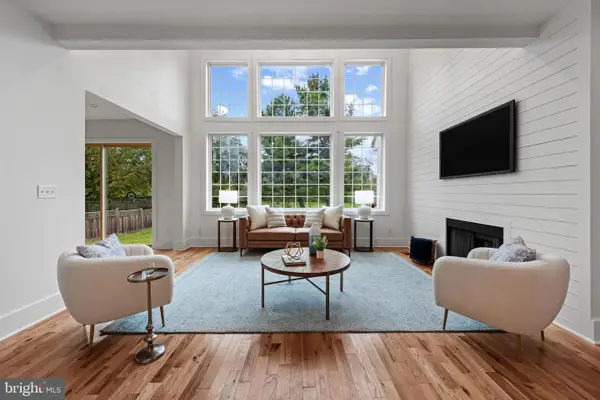 $1,849,500Pending6 beds 4 baths4,067 sq. ft.
$1,849,500Pending6 beds 4 baths4,067 sq. ft.118 W Beechtree Ln, WAYNE, PA 19087
MLS# PADE2101458Listed by: KINGSWAY REALTY - LANCASTER

