427 School Ln, Wayne, PA 19087
Local realty services provided by:Better Homes and Gardens Real Estate GSA Realty
427 School Ln,Wayne, PA 19087
$1,949,000
- 5 Beds
- 5 Baths
- 4,388 sq. ft.
- Single family
- Pending
Listed by: tracey a lee-carney
Office: long & foster real estate, inc.
MLS#:PACT2100758
Source:BRIGHTMLS
Price summary
- Price:$1,949,000
- Price per sq. ft.:$444.17
About this home
Introducing 427 School Lane, an extraordinary residence in desirable Tredyffrin township, in the heart of the Main Line. Elegant architectural elements and materials combine to create modern luxury. This property boasts 5 bedrooms and 4/1 bathrooms with a detached garage and a flexible bonus space above. The discerning buyer will appreciate the open floor plan creating a light and bright atmosphere perfect for day to day living as well as entertaining. On the first floor, a large gourmet kitchen featuring an induction range, oversized island, custom cabinetry, walk in butler’s pantry and mudroom will help you navigate daily life with ease. The well designed bar and dining room offer up entertaining space along with a private office and a two story great room that brings in light and tranquility. A full en suite bedroom rounds out the first floor offering convenience and accessibility. Upstairs you will find a primary suite with a vaulted ceiling, spa like bathroom and oversized, custom walk in closet. Two bedrooms share a special connected walkway and a bathroom that creates a kindred space. A generous laundry room and additional en suite bedroom complete the second floor. A partially finished basement offers flexibility for entertainment, work out or additional storage space. The oversized, detached two car garage has endless options with a private, conditioned, upstairs bonus space. Water and sewer lines are in place to allow for additional customization. The level lot with mature trees, coupled with a beautiful stone patio, provide a desirable outdoor retreat. A generator offers peace of mind. Take advantage of the award-winning Tredyffrin/Easttown schools, proximity to downtown Wayne, Septa and Amtrak connections, King of Prussia shopping as well as the wonderful dining and recreational opportunities on the Main Line. Don’t miss this house!
Contact an agent
Home facts
- Year built:1952
- Listing ID #:PACT2100758
- Added:247 day(s) ago
- Updated:October 20, 2025 at 07:34 AM
Rooms and interior
- Bedrooms:5
- Total bathrooms:5
- Full bathrooms:4
- Half bathrooms:1
- Living area:4,388 sq. ft.
Heating and cooling
- Cooling:Central A/C, Heat Pump(s), Wall Unit
- Heating:Electric, Forced Air, Natural Gas Available
Structure and exterior
- Roof:Architectural Shingle, Asphalt
- Year built:1952
- Building area:4,388 sq. ft.
- Lot area:0.41 Acres
Schools
- High school:CONESTOGA SENIOR
Utilities
- Water:Public
- Sewer:Public Sewer
Finances and disclosures
- Price:$1,949,000
- Price per sq. ft.:$444.17
- Tax amount:$8,530 (2024)
New listings near 427 School Ln
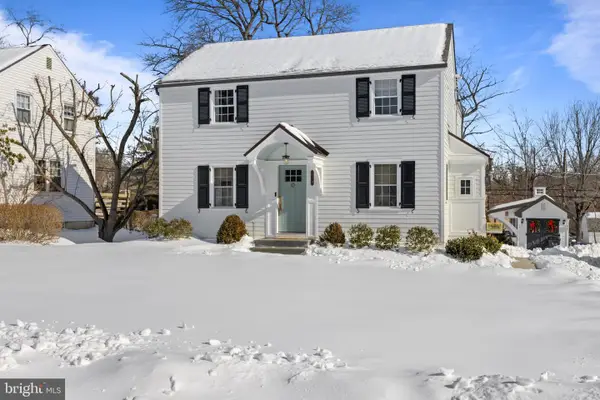 $825,000Pending4 beds 2 baths1,520 sq. ft.
$825,000Pending4 beds 2 baths1,520 sq. ft.116 Morningside Cir, WAYNE, PA 19087
MLS# PADE2107520Listed by: COMPASS PENNSYLVANIA, LLC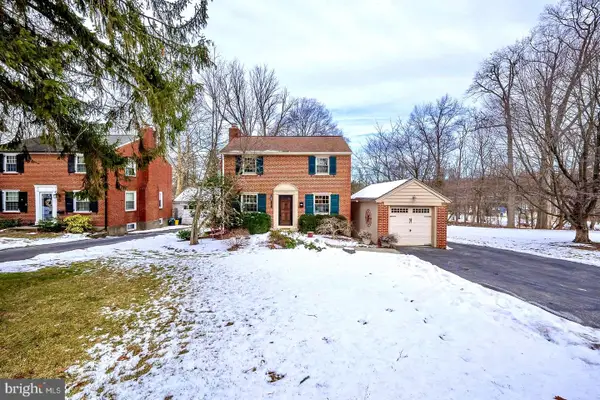 $649,900Pending3 beds 1 baths1,334 sq. ft.
$649,900Pending3 beds 1 baths1,334 sq. ft.301 Eagle Rd, WAYNE, PA 19087
MLS# PADE2107438Listed by: BHHS FOX & ROACH WAYNE-DEVON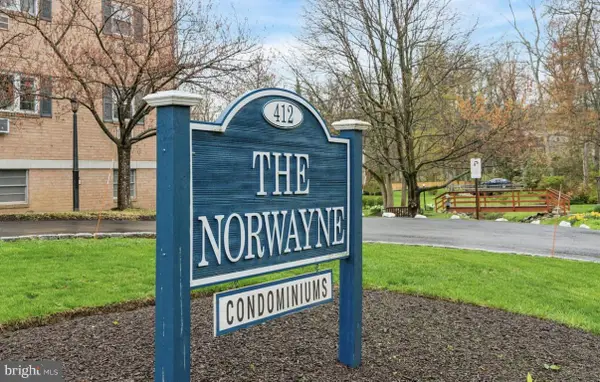 $200,000Pending1 beds 1 baths680 sq. ft.
$200,000Pending1 beds 1 baths680 sq. ft.412 N Wayne Ave #104, WAYNE, PA 19087
MLS# PADE2106054Listed by: BHHS FOX & ROACH WAYNE-DEVON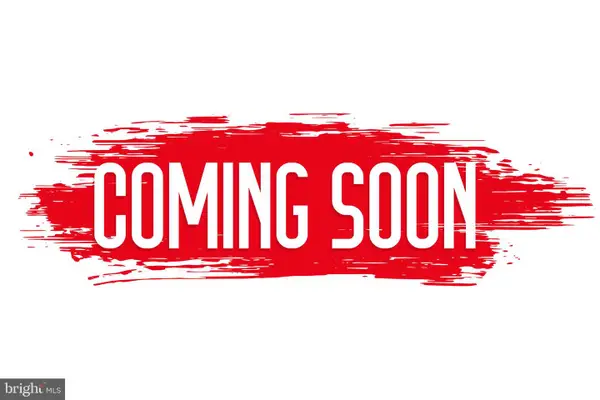 $875,000Pending4 beds 3 baths2,092 sq. ft.
$875,000Pending4 beds 3 baths2,092 sq. ft.155 Eaton Dr, WAYNE, PA 19087
MLS# PADE2105534Listed by: REALTY MARK ASSOCIATES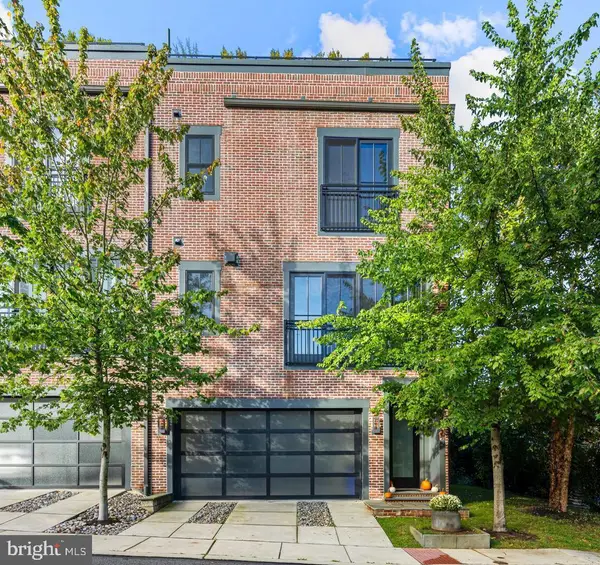 $1,250,000Pending3 beds 4 baths2,628 sq. ft.
$1,250,000Pending3 beds 4 baths2,628 sq. ft.207 Willow Ave, WAYNE, PA 19087
MLS# PADE2104918Listed by: BHHS FOX & ROACH WAYNE-DEVON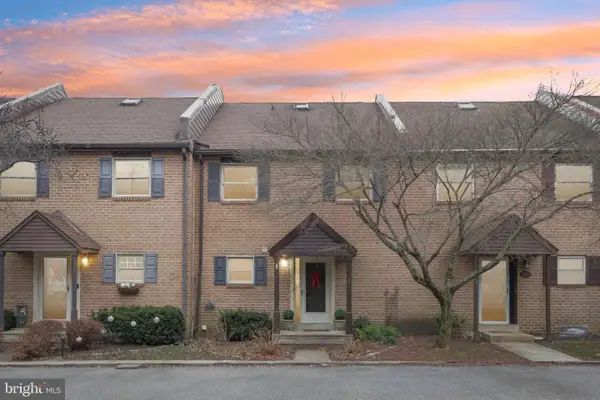 $650,000Pending4 beds 3 baths2,050 sq. ft.
$650,000Pending4 beds 3 baths2,050 sq. ft.120 Eaton Dr, WAYNE, PA 19087
MLS# PADE2105336Listed by: BHHS FOX & ROACH-ROSEMONT $475,000Pending3 beds 2 baths1,412 sq. ft.
$475,000Pending3 beds 2 baths1,412 sq. ft.245 Willow Ave, WAYNE, PA 19087
MLS# PADE2103938Listed by: LPT REALTY, LLC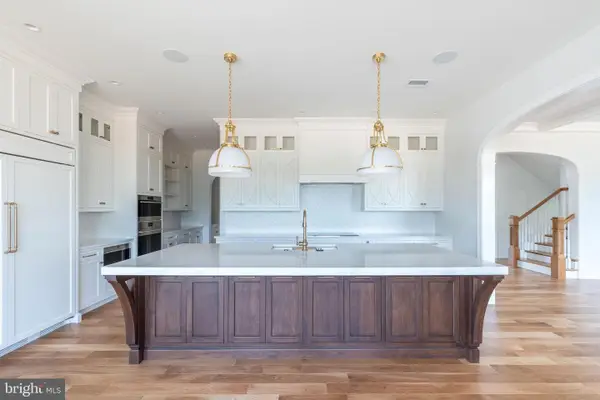 $1,400,000Active1.34 Acres
$1,400,000Active1.34 Acres1052 Eagle Rd, WAYNE, PA 19087
MLS# PADE2106616Listed by: SEQUOIA REAL ESTATE, LLC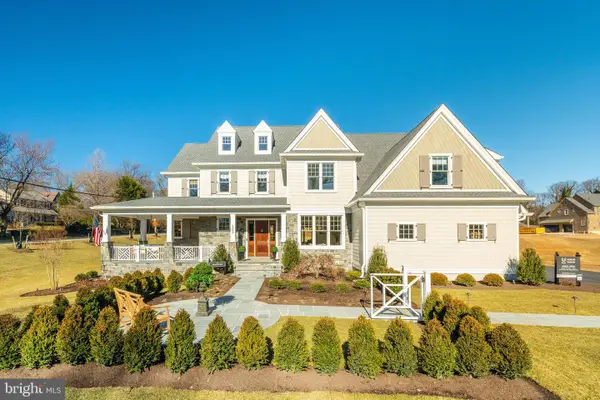 $1,400,000Pending0.83 Acres
$1,400,000Pending0.83 Acres317 E Beechtree Ln, WAYNE, PA 19087
MLS# PADE2106600Listed by: SEQUOIA REAL ESTATE, LLC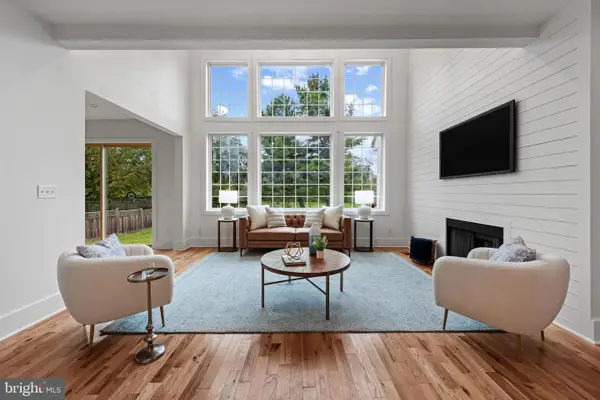 $1,849,500Pending6 beds 4 baths4,067 sq. ft.
$1,849,500Pending6 beds 4 baths4,067 sq. ft.118 W Beechtree Ln, WAYNE, PA 19087
MLS# PADE2101458Listed by: KINGSWAY REALTY - LANCASTER

