5 Greythorne Woods Cir, Wayne, PA 19087
Local realty services provided by:Better Homes and Gardens Real Estate Cassidon Realty
5 Greythorne Woods Cir,Wayne, PA 19087
$802,000
- 3 Beds
- 3 Baths
- - sq. ft.
- Townhouse
- Sold
Listed by: andrea l davis
Office: compass pennsylvania, llc.
MLS#:PADE2103008
Source:BRIGHTMLS
Sorry, we are unable to map this address
Price summary
- Price:$802,000
About this home
Welcome home to 5 Greythorne Woods Circle, a delightful end unit townhome located in Wayne, PA. Nestled within the esteemed and highly sought-after Greythorne Woods community, this home offers both comfort and convenience, making it a perfect choice for those seeking a serene yet connected lifestyle. This home features 3 spacious bedrooms, 2 full bathrooms, and a convenient half bathroom, ensuring ample space for family and guests. Enter through your front door to find a large, inviting foyer with interior access to your attached one-car garage. A half bathroom and entrance to the kitchen are directly to your right. The tastefully designed kitchen includes an eat-in breakfast area and glass sliding doors to the private front patio, perfect for enjoying your morning coffee. The open floor plan continues with a generously sized dining area which leads to the sunken living room. The two-story living room drenches the space with natural light and the propane fireplace adds warmth and luxury in the cooler months. This area extends to a private rear patio, perfect for grilling and planting in the surrounding beds. Traveling up to the second floor you'll find a primary suite, complete with walk-in closet, large window bench, and en-suite full bathroom complete with double vanity sinks and a walk-in shower stall. Laundry is located on this level for added convenience. A second bedroom, full hall bathroom with tub shower, and a loft area-ideal for a sitting area or office space completes the second floor. Lastly, on the third floor find the third bedroom with walk-in closet and skylight windows. Benefit from the ease of an attached one-car garage, offering both storage and protection from the weather elements. The monthly condo fee includes water, sewer, trash, insurance, common area maintenance, exterior maintenance, lawn care, and snow removal. Situated within walking distance to downtown Wayne, this property offers easy access to a variety of shops, restaurants, the library and post office, and community events. Additionally, the Radnor Trail is nearby--with a private entrance from the community, perfect for outdoor enthusiasts who enjoy walking, jogging, or biking. Enjoy creating art? Or simply appreciate it? The Wayne Arts Center is located minutes away. The home is located within the award-winning Radnor School District, renowned for its exceptional educational programs and community involvement. For those looking to experience the best of suburban living with the convenience of urban amenities, 5 Greythorne Woods Circle is an opportunity not to be missed.
Contact an agent
Home facts
- Year built:1994
- Listing ID #:PADE2103008
- Added:49 day(s) ago
- Updated:December 18, 2025 at 06:33 AM
Rooms and interior
- Bedrooms:3
- Total bathrooms:3
- Full bathrooms:2
- Half bathrooms:1
Heating and cooling
- Cooling:Central A/C
- Heating:Electric, Heat Pump(s)
Structure and exterior
- Roof:Shingle
- Year built:1994
Utilities
- Water:Public
- Sewer:Public Sewer
Finances and disclosures
- Price:$802,000
- Tax amount:$10,188 (2024)
New listings near 5 Greythorne Woods Cir
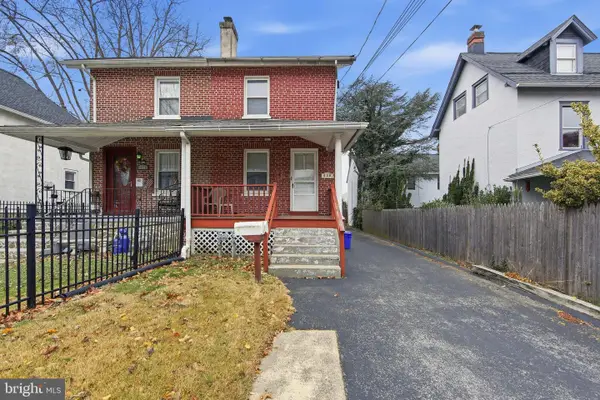 $400,000Pending3 beds 2 baths1,650 sq. ft.
$400,000Pending3 beds 2 baths1,650 sq. ft.238 Highland Ave, WAYNE, PA 19087
MLS# PADE2104946Listed by: RE/MAX MAIN LINE-PAOLI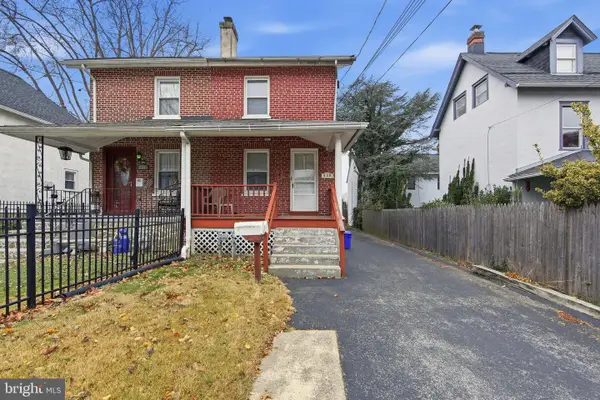 $400,000Pending3 beds -- baths1,650 sq. ft.
$400,000Pending3 beds -- baths1,650 sq. ft.238 Highland Ave, WAYNE, PA 19087
MLS# PADE2104948Listed by: RE/MAX MAIN LINE-PAOLI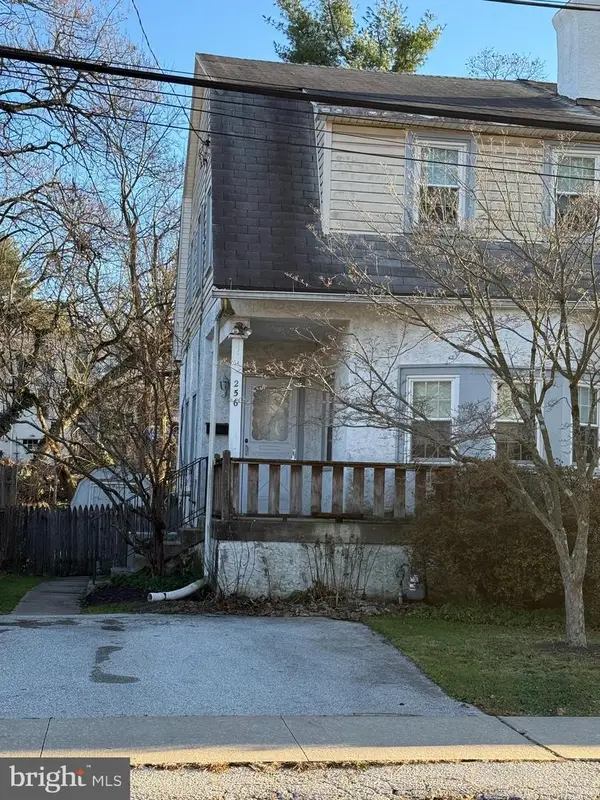 $325,000Pending3 beds 2 baths1,110 sq. ft.
$325,000Pending3 beds 2 baths1,110 sq. ft.256 Willow Ave, WAYNE, PA 19087
MLS# PADE2104958Listed by: LONG & FOSTER REAL ESTATE, INC.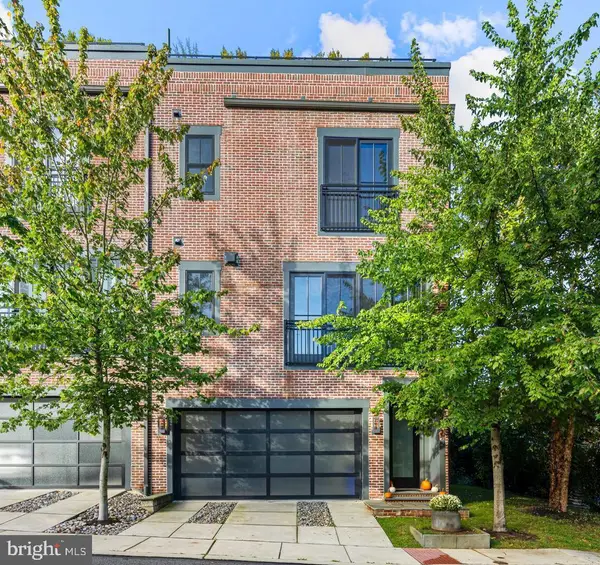 $1,250,000Active3 beds 4 baths2,628 sq. ft.
$1,250,000Active3 beds 4 baths2,628 sq. ft.207 Willow Ave, WAYNE, PA 19087
MLS# PADE2104918Listed by: BHHS FOX & ROACH WAYNE-DEVON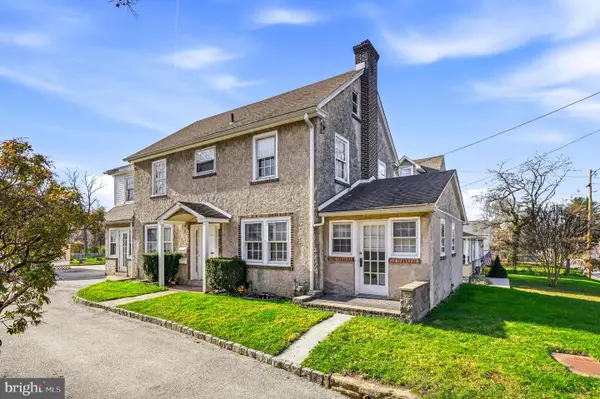 $699,000Active4 beds 2 baths2,514 sq. ft.
$699,000Active4 beds 2 baths2,514 sq. ft.188 Conestoga Rd, WAYNE, PA 19087
MLS# PADE2104304Listed by: COMPASS PENNSYLVANIA, LLC- New
 $650,000Active4 beds 3 baths2,050 sq. ft.
$650,000Active4 beds 3 baths2,050 sq. ft.120 Eaton Dr, WAYNE, PA 19087
MLS# PADE2105336Listed by: BHHS FOX & ROACH-ROSEMONT  $1,600,000Pending5 beds 6 baths5,037 sq. ft.
$1,600,000Pending5 beds 6 baths5,037 sq. ft.328 Conestoga Rd, WAYNE, PA 19087
MLS# PADE2103702Listed by: BHHS FOX & ROACH WAYNE-DEVON $599,900Active4 beds -- baths2,501 sq. ft.
$599,900Active4 beds -- baths2,501 sq. ft.123 Conestoga Rd, WAYNE, PA 19087
MLS# PADE2103804Listed by: PGM REAL ESTATE ASSOCIATES, LLC $475,000Pending3 beds 2 baths1,412 sq. ft.
$475,000Pending3 beds 2 baths1,412 sq. ft.245 Willow Ave, WAYNE, PA 19087
MLS# PADE2103938Listed by: LPT REALTY, LLC
