50 Fariston Rd, Wayne, PA 19087
Local realty services provided by:Better Homes and Gardens Real Estate Murphy & Co.
50 Fariston Rd,Wayne, PA 19087
$2,990,000
- 5 Beds
- 5 Baths
- 6,517 sq. ft.
- Single family
- Active
Listed by: lauren woods
Office: compass pennsylvania, llc.
MLS#:PADE2101448
Source:BRIGHTMLS
Price summary
- Price:$2,990,000
- Price per sq. ft.:$458.8
About this home
Welcome to this extraordinary five-bedroom, 4.5-bath custom home, perfectly situated in a beautiful tree-lined neighborhood within the highly regarded Radnor School District and just steps from downtown Wayne’s shops, dining, and public transportation into Philadelphia. Showcasing timeless curb appeal, the home features a Hardy Plank and stone exterior with a welcoming front porch accented by a metal roof and a spacious three-car garage. Inside, a stunning two-story foyer with a double staircase sets the tone, opening to a large dining room ideal for entertaining and a sunlit living room. At the heart of the home, the gourmet kitchen showcases white and white oak custom cabinetry, natural quartzite countertops, designer lighting, and top-tier appliances including a 48” Wolf gas range, 42” panel-ready Sub-Zero refrigerator, built-in microwave, and panel-ready dishwasher. An arched entry leads to the separate pantry kitchen with its own panel-ready dishwasher, built-in refrigerator, sink, and floating shelves. The dining room also connects to a striking bar area with custom cabinetry, floating shelves, wine fridge, panel-ready ice maker, and a sink—perfect for entertaining. The family room is enhanced with a coffered ceiling and a stunning gas fireplace with a custom marble surround, while off the back of the home, a bluestone patio overlooks a flat, private backyard, ideal for outdoor dining and gatherings. The mudroom is a true showpiece with radiant heated marble checkerboard floors, abundant built-ins, and designer finishes, and the first-floor powder room is complete with a floating vanity. Upstairs, the expansive primary suite offers a tray ceiling, two connected walk-in closets, and a showstopper bathroom with heated floors, a freestanding tub, oversized shower, double vanity, Robern mirrors and designer lighting, while two bedrooms share a Jack-and-Jill bath and two others enjoy another full hall bath with custom finishes. The spacious laundry room on this level includes abundant cabinetry, natural light, and a built-in beverage refrigerator. The fully finished 1,600 sq. ft. lower level adds a full bath and flexible living space, completing this remarkable home. With its double staircase, hand-selected designer details, and a build quality where no expense has been spared, this brand-new residence blends timeless craftsmanship with modern luxury in one of Wayne’s most desirable settings.
Contact an agent
Home facts
- Year built:2025
- Listing ID #:PADE2101448
- Added:144 day(s) ago
- Updated:February 25, 2026 at 02:44 PM
Rooms and interior
- Bedrooms:5
- Total bathrooms:5
- Full bathrooms:4
- Half bathrooms:1
- Living area:6,517 sq. ft.
Heating and cooling
- Cooling:Central A/C
- Heating:90% Forced Air, Natural Gas, Radiant
Structure and exterior
- Roof:Architectural Shingle, Metal
- Year built:2025
- Building area:6,517 sq. ft.
- Lot area:0.53 Acres
Schools
- High school:RADNOR
- Middle school:RADNOR
- Elementary school:WAYNE
Utilities
- Water:Public
- Sewer:Public Sewer
Finances and disclosures
- Price:$2,990,000
- Price per sq. ft.:$458.8
- Tax amount:$3,601 (2025)
New listings near 50 Fariston Rd
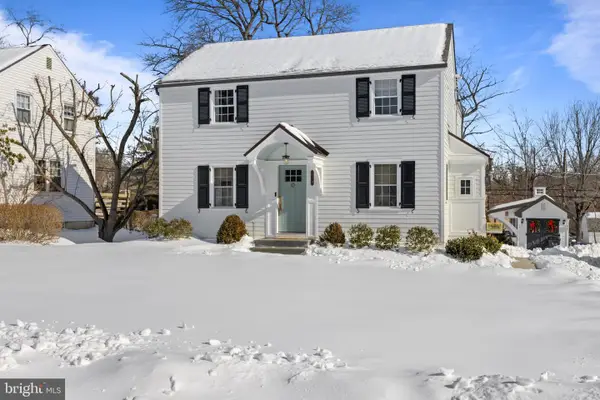 $825,000Pending4 beds 2 baths1,520 sq. ft.
$825,000Pending4 beds 2 baths1,520 sq. ft.116 Morningside Cir, WAYNE, PA 19087
MLS# PADE2107520Listed by: COMPASS PENNSYLVANIA, LLC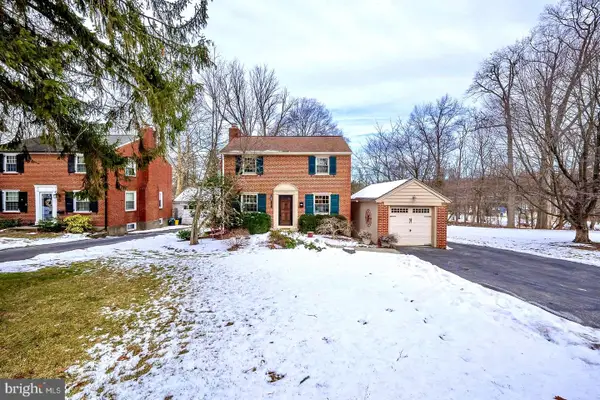 $649,900Pending3 beds 1 baths1,334 sq. ft.
$649,900Pending3 beds 1 baths1,334 sq. ft.301 Eagle Rd, WAYNE, PA 19087
MLS# PADE2107438Listed by: BHHS FOX & ROACH WAYNE-DEVON $875,000Pending4 beds 3 baths2,092 sq. ft.
$875,000Pending4 beds 3 baths2,092 sq. ft.155 Eaton Dr, WAYNE, PA 19087
MLS# PADE2105534Listed by: REALTY MARK ASSOCIATES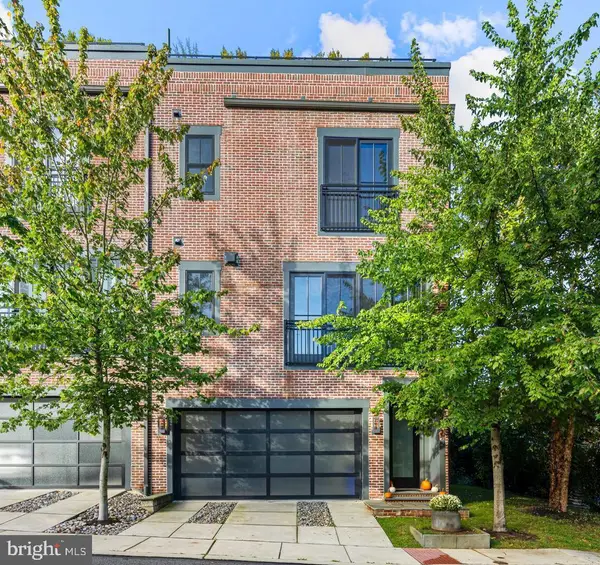 $1,250,000Pending3 beds 4 baths2,628 sq. ft.
$1,250,000Pending3 beds 4 baths2,628 sq. ft.207 Willow Ave, WAYNE, PA 19087
MLS# PADE2104918Listed by: BHHS FOX & ROACH WAYNE-DEVON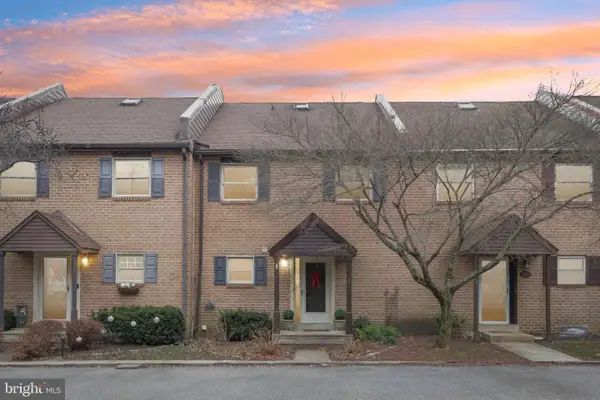 $650,000Pending4 beds 3 baths2,050 sq. ft.
$650,000Pending4 beds 3 baths2,050 sq. ft.120 Eaton Dr, WAYNE, PA 19087
MLS# PADE2105336Listed by: BHHS FOX & ROACH-ROSEMONT $475,000Pending3 beds 2 baths1,412 sq. ft.
$475,000Pending3 beds 2 baths1,412 sq. ft.245 Willow Ave, WAYNE, PA 19087
MLS# PADE2103938Listed by: LPT REALTY, LLC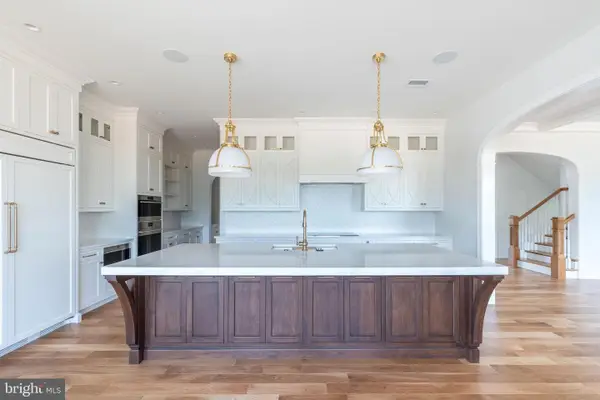 $1,400,000Active1.34 Acres
$1,400,000Active1.34 Acres1052 Eagle Rd, WAYNE, PA 19087
MLS# PADE2106616Listed by: SEQUOIA REAL ESTATE, LLC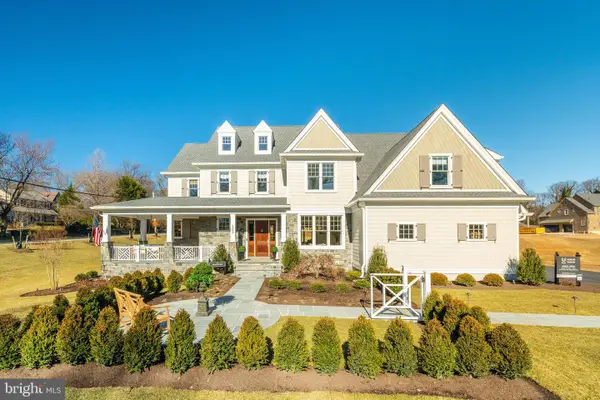 $1,400,000Pending0.83 Acres
$1,400,000Pending0.83 Acres317 E Beechtree Ln, WAYNE, PA 19087
MLS# PADE2106600Listed by: SEQUOIA REAL ESTATE, LLC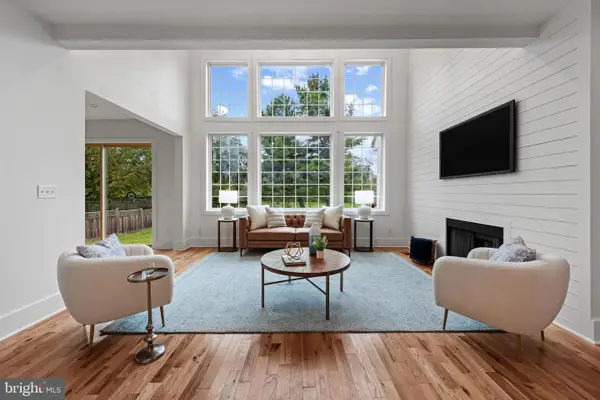 $1,849,500Pending6 beds 4 baths4,067 sq. ft.
$1,849,500Pending6 beds 4 baths4,067 sq. ft.118 W Beechtree Ln, WAYNE, PA 19087
MLS# PADE2101458Listed by: KINGSWAY REALTY - LANCASTER

