544 N Wayne Ave, WAYNE, PA 19087
Local realty services provided by:Better Homes and Gardens Real Estate Valley Partners
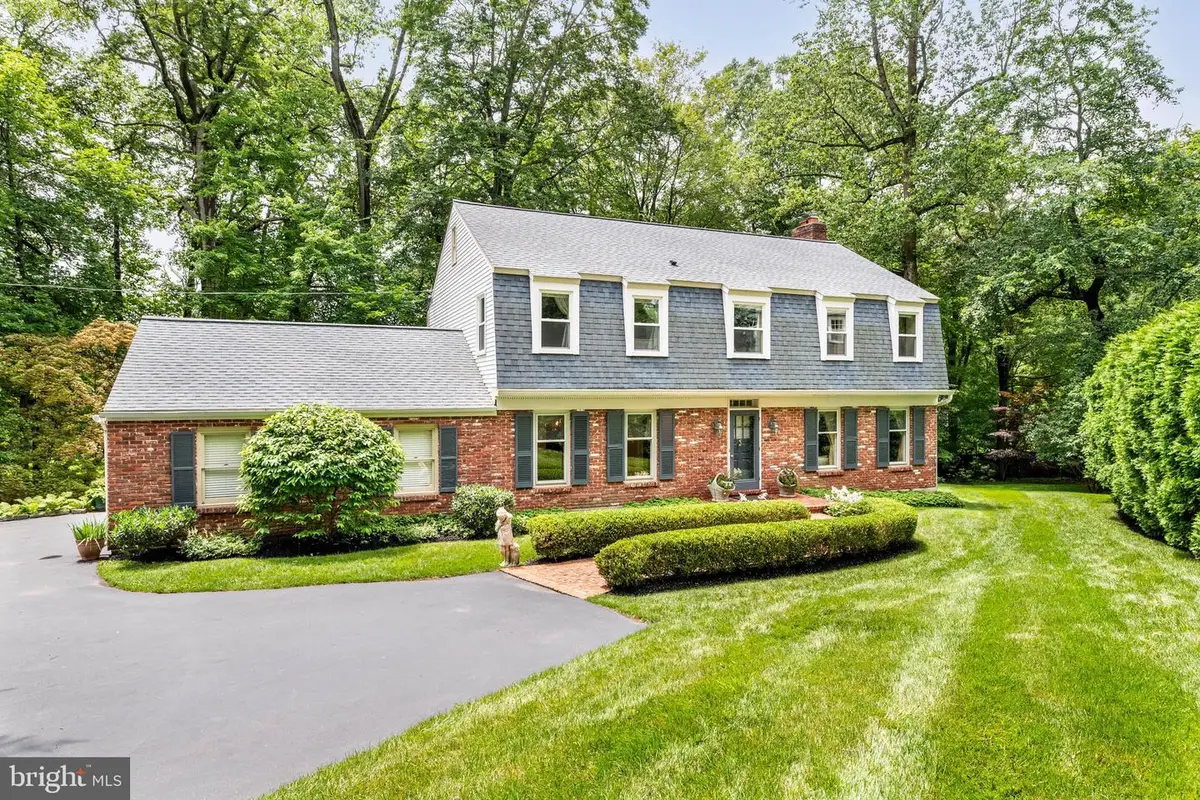
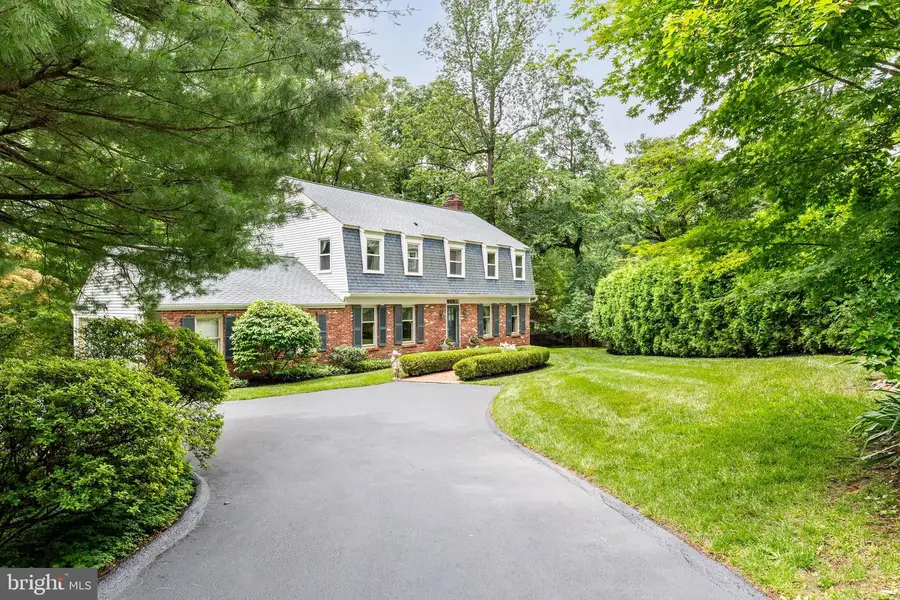

544 N Wayne Ave,WAYNE, PA 19087
$1,200,000
- 5 Beds
- 4 Baths
- 2,428 sq. ft.
- Single family
- Pending
Listed by:helen m gleason
Office:bhhs fox & roach-rosemont
MLS#:PADE2092920
Source:BRIGHTMLS
Price summary
- Price:$1,200,000
- Price per sq. ft.:$494.23
About this home
WALK to WAYNE! Welcome to 544 N. Wayne Ave in North Wayne, a 4-5 bedroom, 3 full, 1 partial bathroom center-hall colonial in an unbeatable location, only a brief stroll away from everything the bustling town of Wayne has to offer. As you approach the home you’ll appreciate the unique blend of elegance and practicality, with its traditional brick façade, the landscaped pathway to the front door, and the two-car attached garage with inside access. Enjoy rest and relaxation from the expansive rear deck– the perfect place to savor a cup of coffee while admiring the wooded backyard. Located in award-winning Radnor School District, this home is an unbeatable value with plenty of opportunity for your customization!
The home’s quaint charm greets you immediately as you step through the front door. A center-hall colonial, the staircase is flanked on either side by the living room and formal dining room: an ideal layout for those looking to entertain guests. Head through the french doors in the living room into the family room, framed by an eye-catching brick fireplace and ready for cozy and comfortable time spent with family and friends. The eat-in kitchen features stainless steel appliances and a sliding door to the rear deck- illuminating the breakfast nook with gorgeous green views!
Head upstairs where you’ll find four spacious bedrooms including the primary suite complete with an en suite bathroom. A second bathroom in the hallway services three additional bedrooms, one of which contains the laundry closet– a truly convenient feature! With so much space upstairs, there is more than enough room to accommodate a large family, long-term guests, or a home office. The spacious, fully finished lower level adds flexible living space as well as a bonus bedroom with a closet and an attached full bathroom, perfect for use as a playroom, home gym, or hobby space. Finally, head outside where you can enjoy your private backyard oasis on the expansive rear deck, with plenty of room to entertain, dine, or relax. The backdrop is open, green, and tree-lined with room for recreation.
The true gem of this home is its location, on a prestigious street in North Wayne, just a pleasant stroll away from the boutique shopping, popular restaurants and bars, and convenient commuter options of Wayne. Don’t forget: being in Radnor Township affords you access to award winning schools and beautifully-maintained parks, not to mention the fun and friendly community. Experience the best of the Main Line at 544 North Wayne Avenue!
Contact an agent
Home facts
- Year built:1970
- Listing Id #:PADE2092920
- Added:55 day(s) ago
- Updated:August 15, 2025 at 07:30 AM
Rooms and interior
- Bedrooms:5
- Total bathrooms:4
- Full bathrooms:3
- Half bathrooms:1
- Living area:2,428 sq. ft.
Heating and cooling
- Cooling:Central A/C
- Heating:Forced Air, Oil
Structure and exterior
- Year built:1970
- Building area:2,428 sq. ft.
- Lot area:0.46 Acres
Utilities
- Water:Public
- Sewer:Public Sewer
Finances and disclosures
- Price:$1,200,000
- Price per sq. ft.:$494.23
- Tax amount:$14,847 (2024)
New listings near 544 N Wayne Ave
- Coming SoonOpen Fri, 2 to 4pm
 $1,550,000Coming Soon3 beds 4 baths
$1,550,000Coming Soon3 beds 4 baths1241 Denbigh Ln, WAYNE, PA 19087
MLS# PAMC2146124Listed by: BHHS FOX & ROACH-ROSEMONT  $315,000Pending2 beds 2 baths1,004 sq. ft.
$315,000Pending2 beds 2 baths1,004 sq. ft.232 Drummers Ln #232, WAYNE, PA 19087
MLS# PACT2105610Listed by: KELLER WILLIAMS REAL ESTATE - MEDIA- New
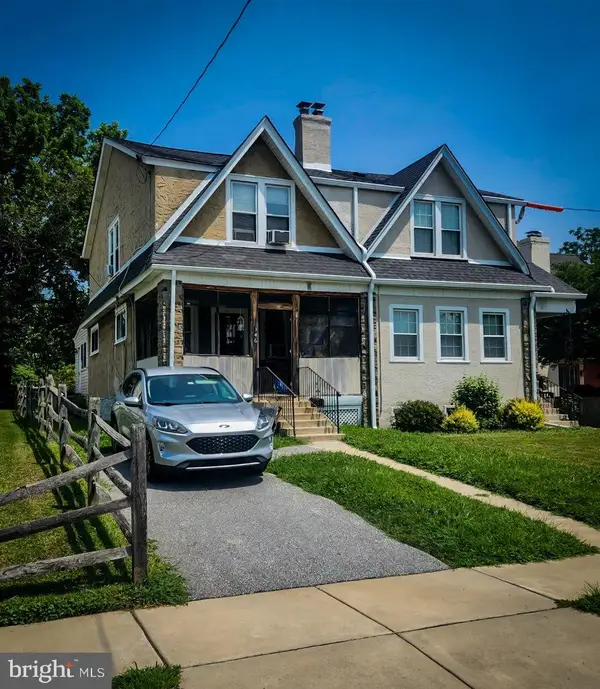 $399,900Active3 beds 2 baths1,402 sq. ft.
$399,900Active3 beds 2 baths1,402 sq. ft.346 Morris Rd, WAYNE, PA 19087
MLS# PADE2097438Listed by: DAVISON REALTORS INC 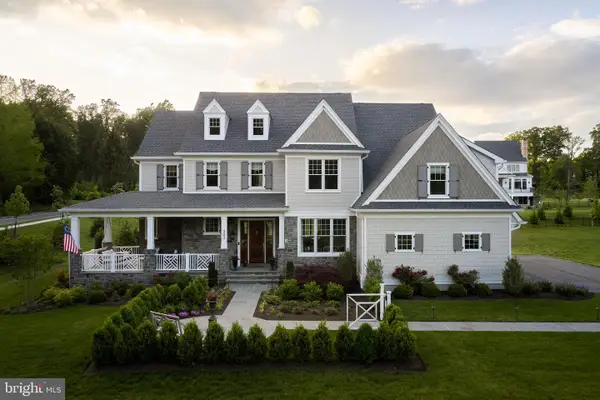 $3,989,990Pending5 beds 7 baths5,400 sq. ft.
$3,989,990Pending5 beds 7 baths5,400 sq. ft.303 Walnut Ave, WAYNE, PA 19087
MLS# PADE2088916Listed by: FOXLANE HOMES- New
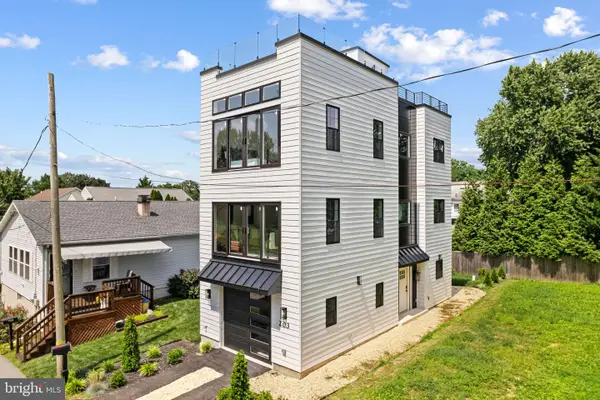 $1,129,000Active4 beds 3 baths2,900 sq. ft.
$1,129,000Active4 beds 3 baths2,900 sq. ft.203 Church St, WAYNE, PA 19087
MLS# PADE2097236Listed by: COMPASS PENNSYLVANIA, LLC  $299,900Pending2 beds 2 baths1,091 sq. ft.
$299,900Pending2 beds 2 baths1,091 sq. ft.118 Drummers Ln #118, WAYNE, PA 19087
MLS# PACT2105292Listed by: LONG & FOSTER REAL ESTATE, INC. $500,000Pending3 beds 4 baths2,939 sq. ft.
$500,000Pending3 beds 4 baths2,939 sq. ft.102 Beacon Sq, WAYNE, PA 19087
MLS# PACT2105340Listed by: BHHS FOX & ROACH WAYNE-DEVON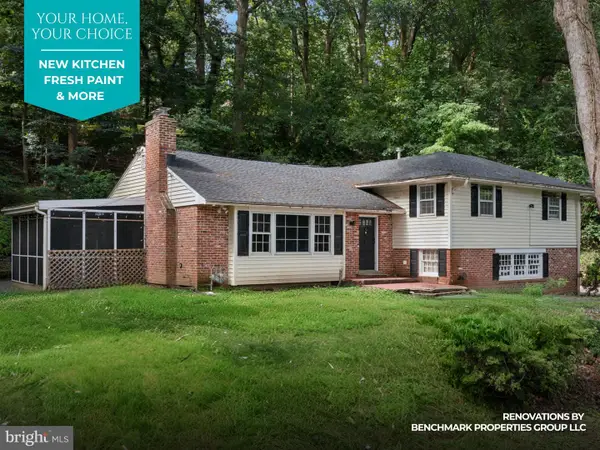 $825,000Active4 beds 3 baths2,271 sq. ft.
$825,000Active4 beds 3 baths2,271 sq. ft.542 Upper Weadley Rd, WAYNE, PA 19087
MLS# PACT2105494Listed by: KW GREATER WEST CHESTER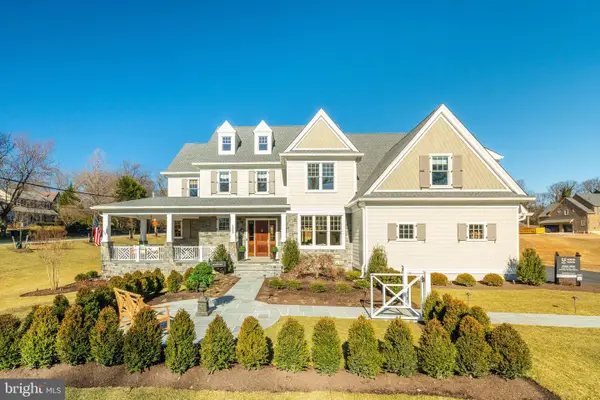 $2,879,990Active4 beds 5 baths4,062 sq. ft.
$2,879,990Active4 beds 5 baths4,062 sq. ft.317 E Beechtree Ln, WAYNE, PA 19087
MLS# PADE2085278Listed by: FOXLANE HOMES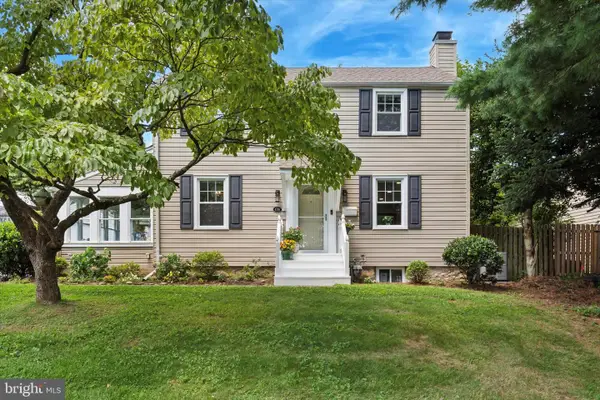 $650,000Pending4 beds 2 baths1,520 sq. ft.
$650,000Pending4 beds 2 baths1,520 sq. ft.138 Morningside Cir, WAYNE, PA 19087
MLS# PADE2096382Listed by: COMPASS PENNSYLVANIA, LLC
