650 Old Eagle School Rd, WAYNE, PA 19087
Local realty services provided by:Better Homes and Gardens Real Estate Community Realty
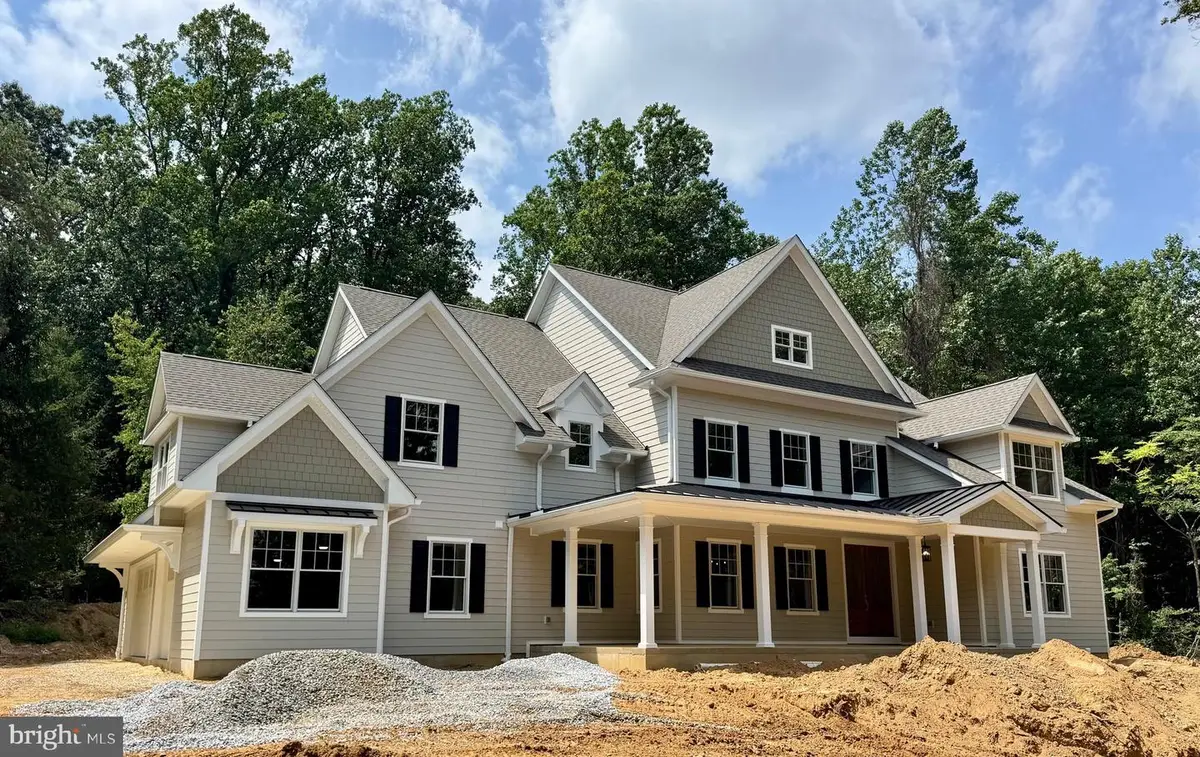
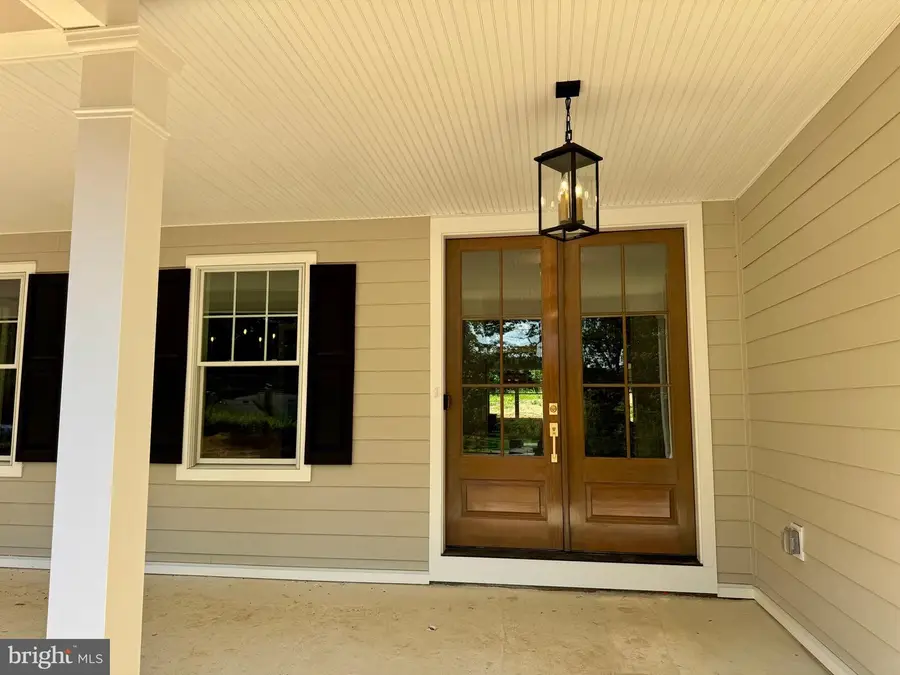
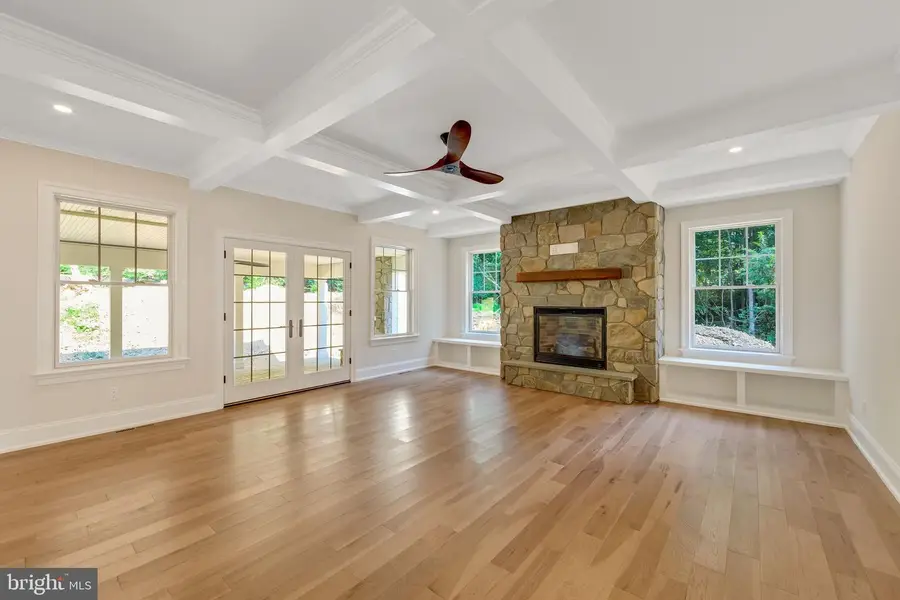
Listed by:david c england
Office:bhhs fox & roach wayne-devon
MLS#:PACT2089794
Source:BRIGHTMLS
Price summary
- Price:$2,595,000
- Price per sq. ft.:$480.56
About this home
End of summer special! This New Construction Quick Delivery home is now offered BELOW BANK APPRAISED VALUE so Builder can move on to other projects. Ask about our custom incentive programs for contracts with settlement before Labor Day! Schedule your showing now. This stately, T/E school district, new construction, 6 bedroom home is waiting for your family. You can move in to be ready for the 2025 start of school. Downstairs the spacious, coffered family room with gas fireplace and window seats provides plenty of space for the whole family. Adjacent to the family room is a large covered porch with gas fireplace. The fully featured kitchen with an adjacent butler's pantry and separate food pantry provides plenty of cooking space. The kitchen features 42" high end Century Carriage House & soft close cabinets. Double wall ovens, a 36" gas cooktop, and the 42" stainless steel refrigerator will warm any cook's heart. An additional flex den/6th bedroom and a separate office complete the first floor. Upstairs, at the top of the main switchback staircase, you will find 5 bedrooms, 3 with their own bathrooms and two sharing a Jack & Jill bathroom. The primary bedroom features two walk in closets with Diplomat closet systems. A spacious 17' x 18' flex living area at the top of the rear stairs is ready to be used as a study area, a TV area or just as a hang out spot. It could also be the living room of a separate au pair area. The large, 11' x 10' laundry room completes the second floor. Dare to compare the construction details of this home to others. Quality construction begins with what goes into the walls & floors. This home has Pella wooden windows. This home has Advantech Subflooring. The exterior shell of the house is wrapped in Hydrogap drainable house wrap and the windows have Sill Dry window flashing. This builder installs sound insulation around the bathrooms. Do other homes you are looking at have those features? These are just some of the high quality touches this builder includes due to his pride in construction. Conveniently located near King of Prussia, the PA Turnpike, SEPTA and Amtrak trains, The Blue Route, 422, and the Expressway you can get anywhere quickly from here. (Note the property will be reassessed by the taxing entity.)
Contact an agent
Home facts
- Listing Id #:PACT2089794
- Added:198 day(s) ago
- Updated:August 15, 2025 at 07:30 AM
Rooms and interior
- Bedrooms:6
- Total bathrooms:6
- Full bathrooms:5
- Half bathrooms:1
- Living area:5,400 sq. ft.
Heating and cooling
- Cooling:Central A/C
- Heating:Forced Air, Natural Gas
Structure and exterior
- Roof:Asbestos Shingle
- Building area:5,400 sq. ft.
- Lot area:2 Acres
Schools
- High school:CONESTOGA
- Middle school:T E MIDDLE
Utilities
- Water:Public
- Sewer:Public Sewer
Finances and disclosures
- Price:$2,595,000
- Price per sq. ft.:$480.56
- Tax amount:$6,958 (2024)
New listings near 650 Old Eagle School Rd
- Coming SoonOpen Fri, 2 to 4pm
 $1,550,000Coming Soon3 beds 4 baths
$1,550,000Coming Soon3 beds 4 baths1241 Denbigh Ln, WAYNE, PA 19087
MLS# PAMC2146124Listed by: BHHS FOX & ROACH-ROSEMONT  $315,000Pending2 beds 2 baths1,004 sq. ft.
$315,000Pending2 beds 2 baths1,004 sq. ft.232 Drummers Ln #232, WAYNE, PA 19087
MLS# PACT2105610Listed by: KELLER WILLIAMS REAL ESTATE - MEDIA- New
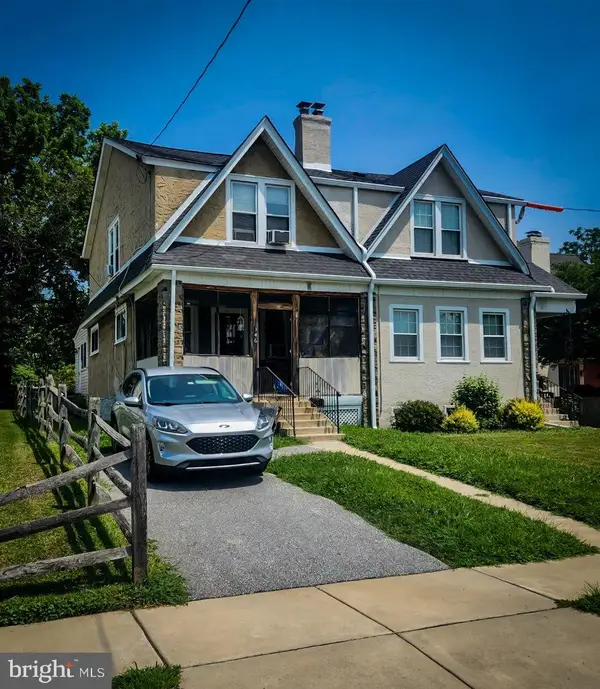 $399,900Active3 beds 2 baths1,402 sq. ft.
$399,900Active3 beds 2 baths1,402 sq. ft.346 Morris Rd, WAYNE, PA 19087
MLS# PADE2097438Listed by: DAVISON REALTORS INC 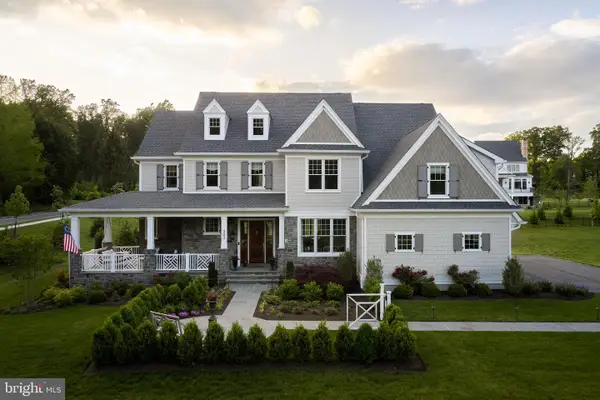 $3,989,990Pending5 beds 7 baths5,400 sq. ft.
$3,989,990Pending5 beds 7 baths5,400 sq. ft.303 Walnut Ave, WAYNE, PA 19087
MLS# PADE2088916Listed by: FOXLANE HOMES- New
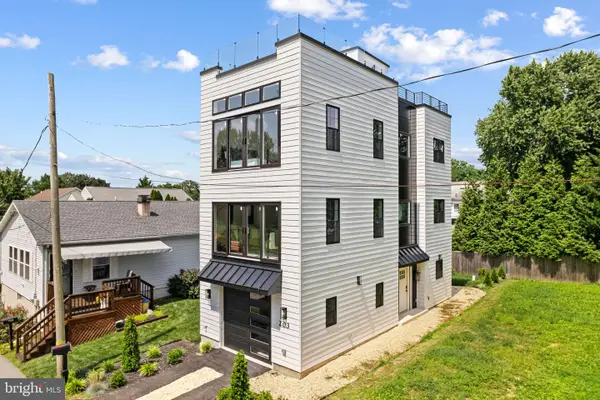 $1,129,000Active4 beds 3 baths2,900 sq. ft.
$1,129,000Active4 beds 3 baths2,900 sq. ft.203 Church St, WAYNE, PA 19087
MLS# PADE2097236Listed by: COMPASS PENNSYLVANIA, LLC  $299,900Pending2 beds 2 baths1,091 sq. ft.
$299,900Pending2 beds 2 baths1,091 sq. ft.118 Drummers Ln #118, WAYNE, PA 19087
MLS# PACT2105292Listed by: LONG & FOSTER REAL ESTATE, INC. $500,000Pending3 beds 4 baths2,939 sq. ft.
$500,000Pending3 beds 4 baths2,939 sq. ft.102 Beacon Sq, WAYNE, PA 19087
MLS# PACT2105340Listed by: BHHS FOX & ROACH WAYNE-DEVON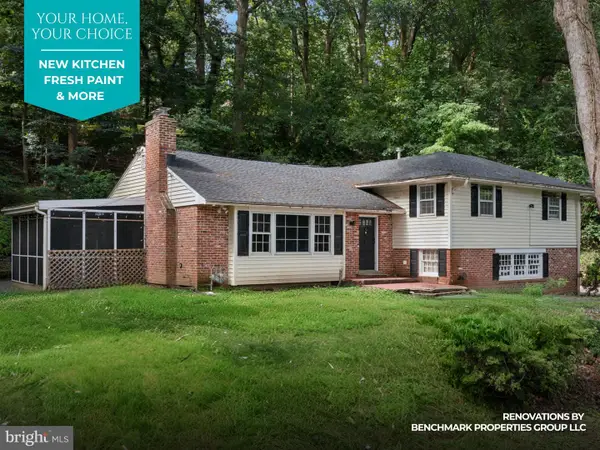 $825,000Active4 beds 3 baths2,271 sq. ft.
$825,000Active4 beds 3 baths2,271 sq. ft.542 Upper Weadley Rd, WAYNE, PA 19087
MLS# PACT2105494Listed by: KW GREATER WEST CHESTER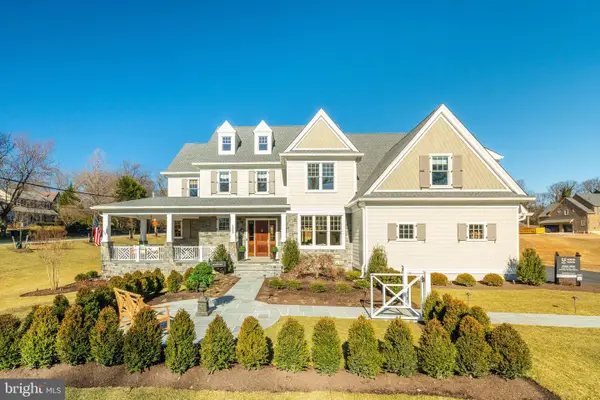 $2,879,990Active4 beds 5 baths4,062 sq. ft.
$2,879,990Active4 beds 5 baths4,062 sq. ft.317 E Beechtree Ln, WAYNE, PA 19087
MLS# PADE2085278Listed by: FOXLANE HOMES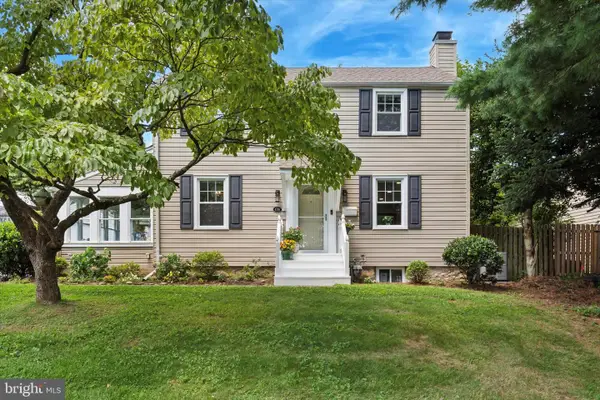 $650,000Pending4 beds 2 baths1,520 sq. ft.
$650,000Pending4 beds 2 baths1,520 sq. ft.138 Morningside Cir, WAYNE, PA 19087
MLS# PADE2096382Listed by: COMPASS PENNSYLVANIA, LLC
