690 Twin Bridge Dr, WAYNE, PA 19087
Local realty services provided by:Better Homes and Gardens Real Estate GSA Realty
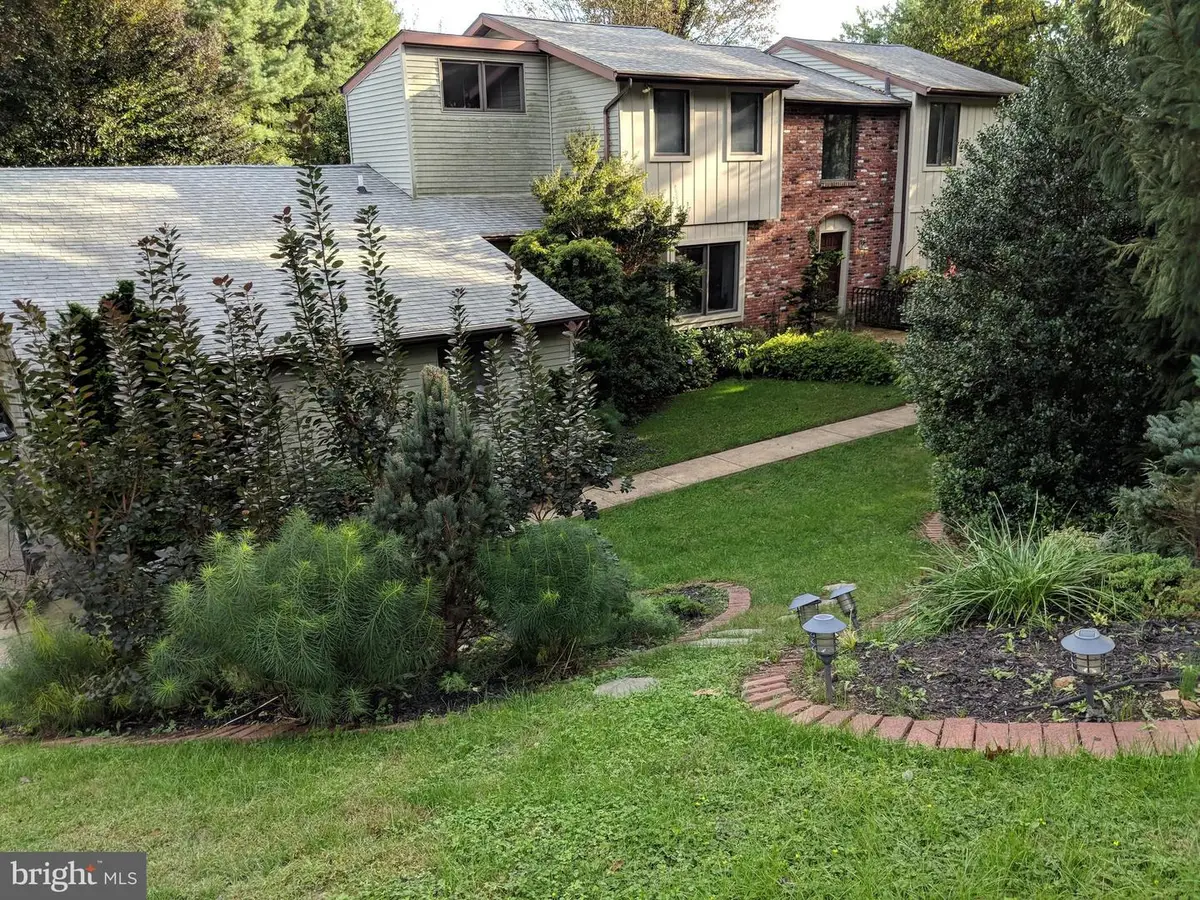
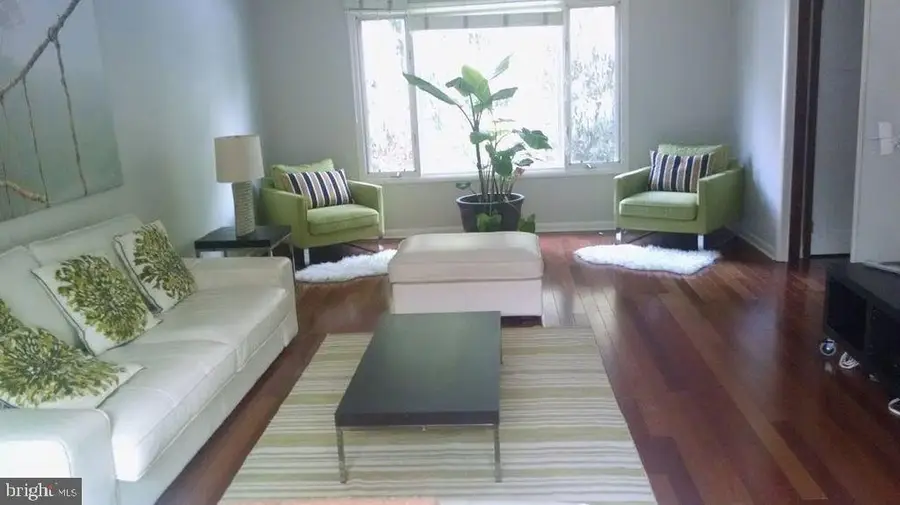
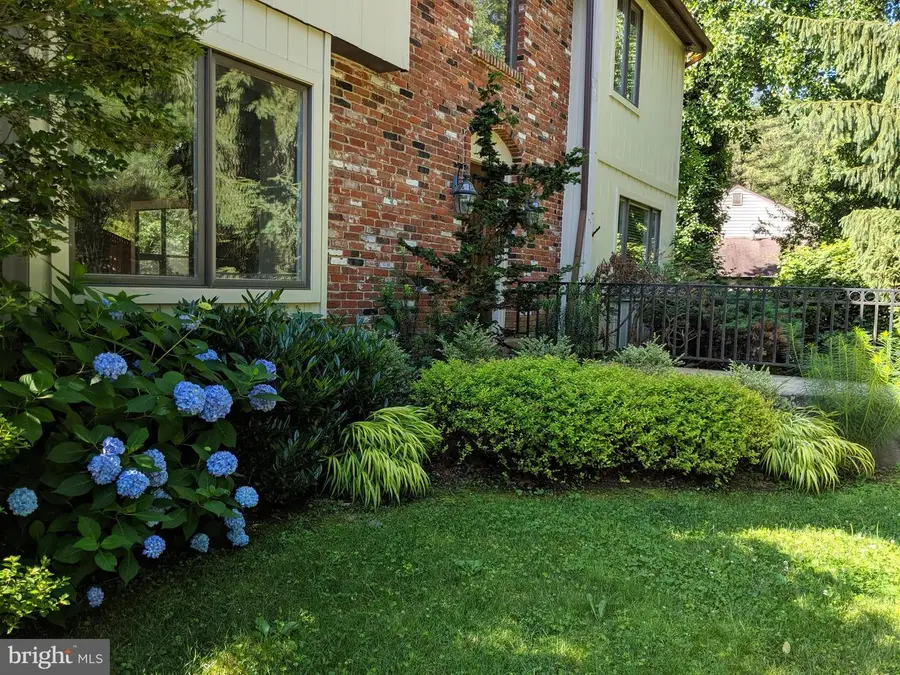
690 Twin Bridge Dr,WAYNE, PA 19087
$1,268,750
- 4 Beds
- 3 Baths
- 3,297 sq. ft.
- Single family
- Pending
Listed by:rema menon
Office:homesmart nexus realty group - blue bell
MLS#:PACT2102354
Source:BRIGHTMLS
Price summary
- Price:$1,268,750
- Price per sq. ft.:$384.82
About this home
Four Bedroom Colonial home in the highly sought after TE School District in Wayne. Location is closest in Wayne to Philadelphia. Curb appeal of Zen gardens greet you as you approach the front door of the home. The two-story foyer and the gleaming hardwood floors of the entire main level lead to the Formal Living and Dining rooms. The cozy Family room with a beautiful red brick fireplace and Built-in shelves and exposed beams make a great gathering place. The kitchen has plenty of cabinets, Propane Gas cooking range and stainless steel appliances and is just off the dining and family room with a Breakfast nook opening onto the deck and the fenced in backyard. The Pantry and closets line the Mudroom that leads to the main floor Laundry and Powder room. The Study / a fifth Bedroom completes this main level. The Master bedroom suite with Vaulted ceiling, walk-in closet and attached Bath with walk-in shower, heated floors, updated vanity and window to let in the natural light. There are three additional large bedrooms and the hallway bath. Two-car attached Garage, Newer carpet, Fenced yard, quiet serene neighborhood on the main line, close to the Train station, Highways, shops and restaurants,
Contact an agent
Home facts
- Year built:1974
- Listing Id #:PACT2102354
- Added:51 day(s) ago
- Updated:August 15, 2025 at 07:30 AM
Rooms and interior
- Bedrooms:4
- Total bathrooms:3
- Full bathrooms:2
- Half bathrooms:1
- Living area:3,297 sq. ft.
Heating and cooling
- Cooling:Central A/C
- Heating:Central, Forced Air, Oil
Structure and exterior
- Year built:1974
- Building area:3,297 sq. ft.
- Lot area:0.69 Acres
Utilities
- Water:Public
- Sewer:Public Sewer
Finances and disclosures
- Price:$1,268,750
- Price per sq. ft.:$384.82
- Tax amount:$11,721 (2024)
New listings near 690 Twin Bridge Dr
- Coming SoonOpen Fri, 2 to 4pm
 $1,550,000Coming Soon3 beds 4 baths
$1,550,000Coming Soon3 beds 4 baths1241 Denbigh Ln, WAYNE, PA 19087
MLS# PAMC2146124Listed by: BHHS FOX & ROACH-ROSEMONT  $315,000Pending2 beds 2 baths1,004 sq. ft.
$315,000Pending2 beds 2 baths1,004 sq. ft.232 Drummers Ln #232, WAYNE, PA 19087
MLS# PACT2105610Listed by: KELLER WILLIAMS REAL ESTATE - MEDIA- New
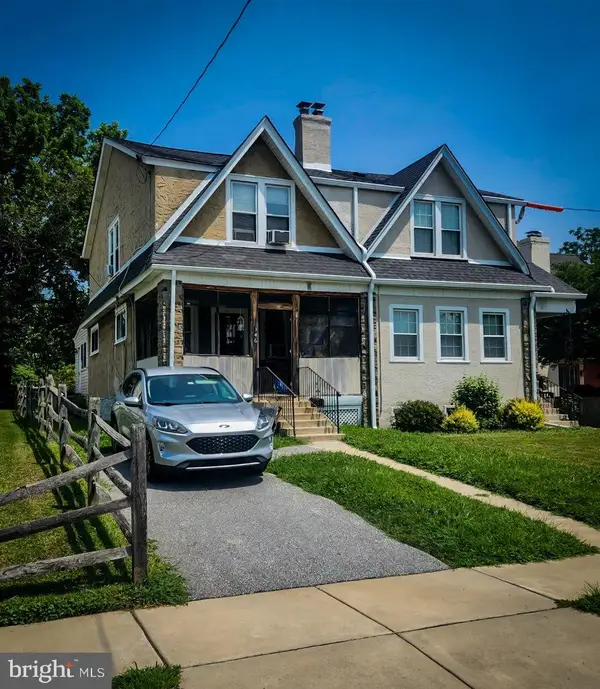 $399,900Active3 beds 2 baths1,402 sq. ft.
$399,900Active3 beds 2 baths1,402 sq. ft.346 Morris Rd, WAYNE, PA 19087
MLS# PADE2097438Listed by: DAVISON REALTORS INC 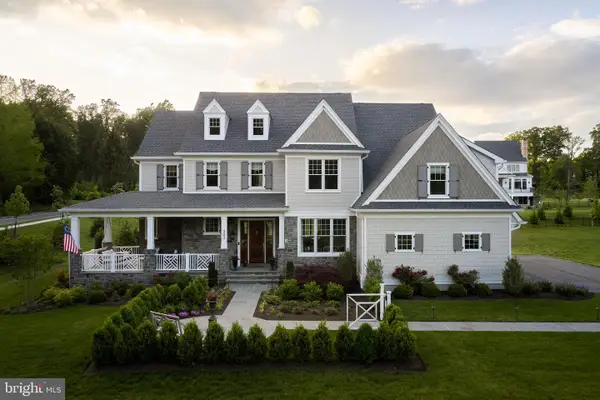 $3,989,990Pending5 beds 7 baths5,400 sq. ft.
$3,989,990Pending5 beds 7 baths5,400 sq. ft.303 Walnut Ave, WAYNE, PA 19087
MLS# PADE2088916Listed by: FOXLANE HOMES- New
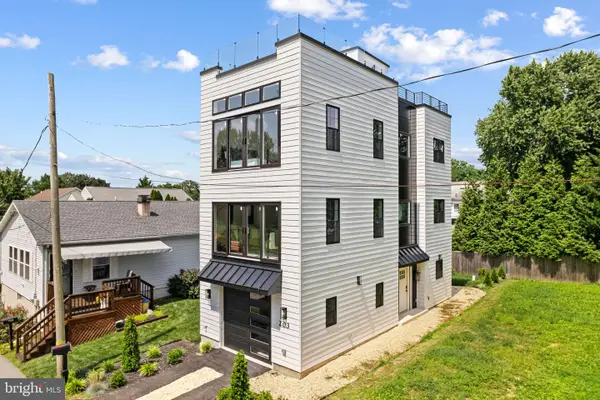 $1,129,000Active4 beds 3 baths2,900 sq. ft.
$1,129,000Active4 beds 3 baths2,900 sq. ft.203 Church St, WAYNE, PA 19087
MLS# PADE2097236Listed by: COMPASS PENNSYLVANIA, LLC  $299,900Pending2 beds 2 baths1,091 sq. ft.
$299,900Pending2 beds 2 baths1,091 sq. ft.118 Drummers Ln #118, WAYNE, PA 19087
MLS# PACT2105292Listed by: LONG & FOSTER REAL ESTATE, INC. $500,000Pending3 beds 4 baths2,939 sq. ft.
$500,000Pending3 beds 4 baths2,939 sq. ft.102 Beacon Sq, WAYNE, PA 19087
MLS# PACT2105340Listed by: BHHS FOX & ROACH WAYNE-DEVON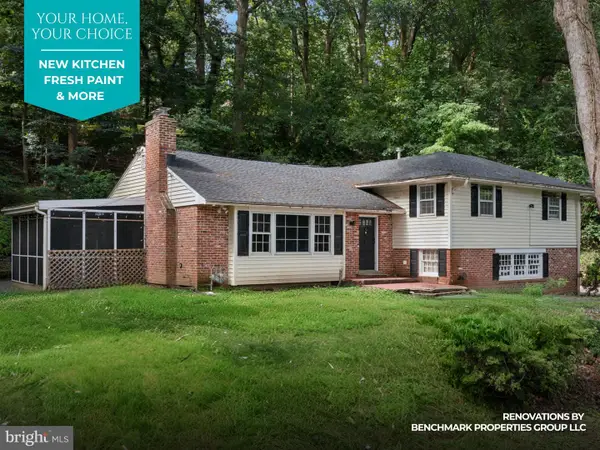 $825,000Active4 beds 3 baths2,271 sq. ft.
$825,000Active4 beds 3 baths2,271 sq. ft.542 Upper Weadley Rd, WAYNE, PA 19087
MLS# PACT2105494Listed by: KW GREATER WEST CHESTER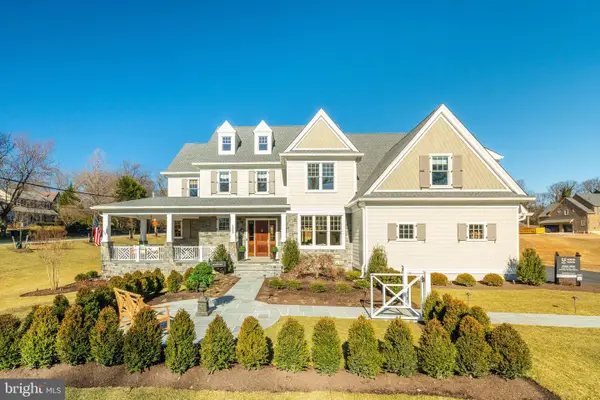 $2,879,990Active4 beds 5 baths4,062 sq. ft.
$2,879,990Active4 beds 5 baths4,062 sq. ft.317 E Beechtree Ln, WAYNE, PA 19087
MLS# PADE2085278Listed by: FOXLANE HOMES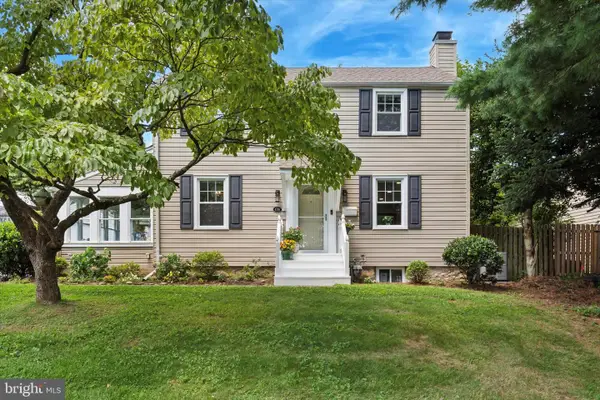 $650,000Pending4 beds 2 baths1,520 sq. ft.
$650,000Pending4 beds 2 baths1,520 sq. ft.138 Morningside Cir, WAYNE, PA 19087
MLS# PADE2096382Listed by: COMPASS PENNSYLVANIA, LLC
