694 Trowill Ln, WAYNE, PA 19087
Local realty services provided by:Better Homes and Gardens Real Estate Valley Partners
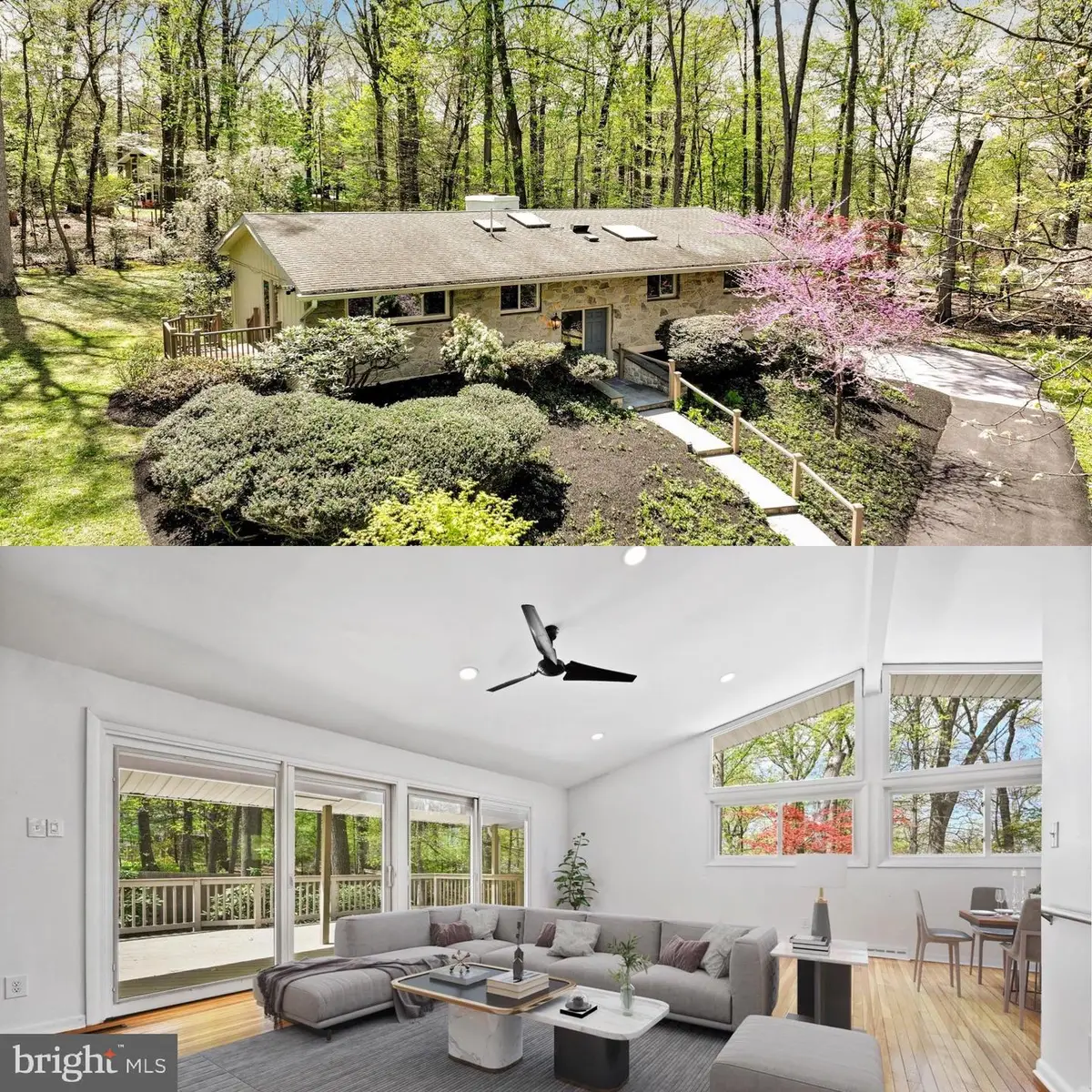


Listed by:kristin ciarmella
Office:keller williams realty devon-wayne
MLS#:PACT2095480
Source:BRIGHTMLS
Price summary
- Price:$845,000
- Price per sq. ft.:$416.26
About this home
PRICED TO SELL! Nestled at the end of a peaceful cul-de-sac in the award-winning T/E School District, 694 Trowill Lane offers a rare blend of privacy, natural beauty, and thoughtful design. Set on a lush, level .93 acre lot, this McElroy-built contemporary bi-level home is surrounded by mature trees and vibrant landscaping, creating a colorful backdrop that changes beautifully with the seasons. Step inside and enjoy the sun-drenched living room with vaulted ceiling, where a dramatic wall of windows + doors and a stunning floor-to-ceiling stone wall with gas fireplace bring the outdoors in, filling the space with warmth and light. The custom renovated kitchen, designed by Steiner & Houck, Inc. in 2009, features Wolf appliances, a Sub-Zero refrigerator, a RangeCraft Bell Curve Copper custom range lood, leathered granite countertops, recessed and pendant lighting over the island with seating, and abundant natural light through the large skylight that illuminates this updated space. Hardwood floors flow throughout the main level, which includes a beautifully renovated hall bath (2017) boasting a vanity with soft-close drawers, Kohler sink and tiled floor and bathtub/shower combination. The spacious primary suite offers dual closets, a renovated ensuite bath with floor to ceiling tile (2017), and direct access to a private composite deck with steps down to the yard. Two additional bedrooms on this level boast neutral paint and abundant natural light and stunning yard views. The finished, walkout lower level adds even more flexible living space, including a large recreation room with a stone (decorative) fireplace, sliding doors to a patio, slate tile flooring, a full bathroom, cedar closet, laundry area, utility closet, and direct access to an oversized two-car garage. This room is so spacious that it could function as both an in-home office and a secondary informal TV-room. Framing out a 4th bedroom is also a possibility- the space is there to serve your needs. The outdoor living space is abundant, with two decks and a lower-level patio, perfect for entertaining or simply enjoying the peaceful, natural setting. The yard is open and level (trees were recently removed to make for more sunlight) so conducive for play, entertaining and peaceful relaxation. Notable features include: Pella windows and doors , hardwood flooring and recessed lighting throughout, six-paneled doors, a lower level with new drywall, slate tile flooring and lighting (2024), New LG washer and dryer combination, a walk-up attic (bessler stairs) and an oversized 2-car garage with new doors. Enjoy this one-of-a-kind suburban oasis while being in close proximity to downtown Wayne, King of Prussia, a wide variety of restaurants, gyms, parks and playgrounds, all forms of transportation, accessibility to major routes (202,76,30) and top-rated schools, this home offers a unique combination of privacy and accessibility. At 694 Trowill Lane, every season paints a new masterpiece—and you’re invited to live in the middle of it.
Contact an agent
Home facts
- Year built:1957
- Listing Id #:PACT2095480
- Added:102 day(s) ago
- Updated:August 15, 2025 at 01:53 PM
Rooms and interior
- Bedrooms:3
- Total bathrooms:3
- Full bathrooms:3
- Living area:2,030 sq. ft.
Heating and cooling
- Cooling:Central A/C
- Heating:Electric, Forced Air
Structure and exterior
- Roof:Pitched, Shingle
- Year built:1957
- Building area:2,030 sq. ft.
- Lot area:0.93 Acres
Schools
- High school:CONESTOGA
- Middle school:T E MIDDLE
- Elementary school:NEW EAGLE
Utilities
- Water:Public
- Sewer:Public Sewer
Finances and disclosures
- Price:$845,000
- Price per sq. ft.:$416.26
- Tax amount:$8,816 (2024)
New listings near 694 Trowill Ln
- Coming SoonOpen Fri, 2 to 4pm
 $1,550,000Coming Soon3 beds 4 baths
$1,550,000Coming Soon3 beds 4 baths1241 Denbigh Ln, WAYNE, PA 19087
MLS# PAMC2146124Listed by: BHHS FOX & ROACH-ROSEMONT  $315,000Pending2 beds 2 baths1,004 sq. ft.
$315,000Pending2 beds 2 baths1,004 sq. ft.232 Drummers Ln #232, WAYNE, PA 19087
MLS# PACT2105610Listed by: KELLER WILLIAMS REAL ESTATE - MEDIA- New
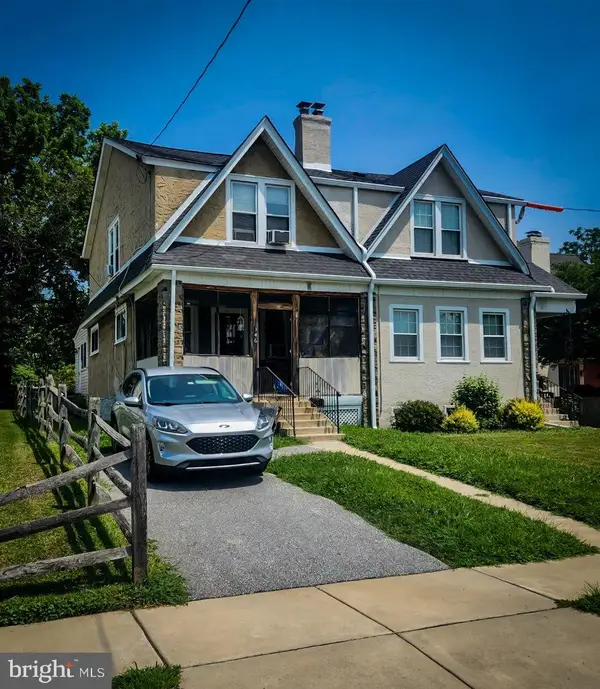 $399,900Active3 beds 2 baths1,402 sq. ft.
$399,900Active3 beds 2 baths1,402 sq. ft.346 Morris Rd, WAYNE, PA 19087
MLS# PADE2097438Listed by: DAVISON REALTORS INC 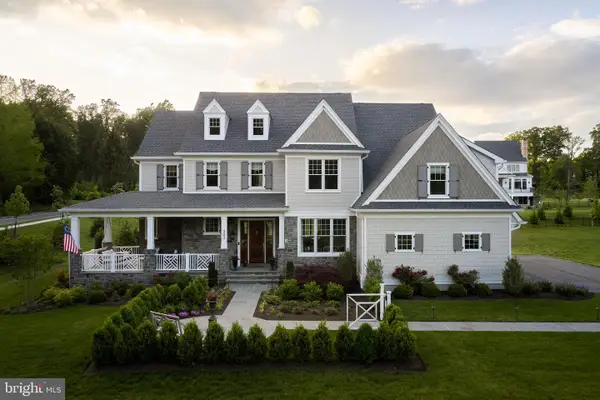 $3,989,990Pending5 beds 7 baths5,400 sq. ft.
$3,989,990Pending5 beds 7 baths5,400 sq. ft.303 Walnut Ave, WAYNE, PA 19087
MLS# PADE2088916Listed by: FOXLANE HOMES- New
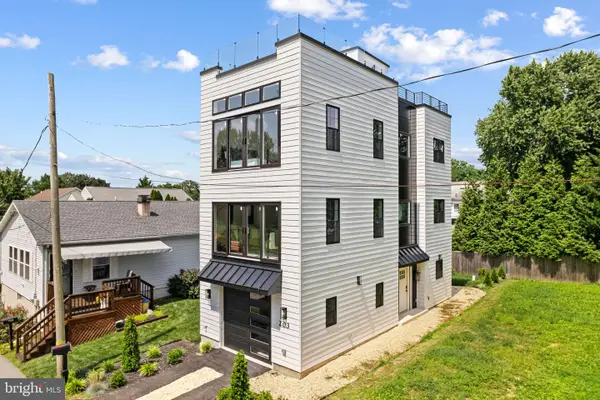 $1,129,000Active4 beds 3 baths2,900 sq. ft.
$1,129,000Active4 beds 3 baths2,900 sq. ft.203 Church St, WAYNE, PA 19087
MLS# PADE2097236Listed by: COMPASS PENNSYLVANIA, LLC  $299,900Pending2 beds 2 baths1,091 sq. ft.
$299,900Pending2 beds 2 baths1,091 sq. ft.118 Drummers Ln #118, WAYNE, PA 19087
MLS# PACT2105292Listed by: LONG & FOSTER REAL ESTATE, INC. $500,000Pending3 beds 4 baths2,939 sq. ft.
$500,000Pending3 beds 4 baths2,939 sq. ft.102 Beacon Sq, WAYNE, PA 19087
MLS# PACT2105340Listed by: BHHS FOX & ROACH WAYNE-DEVON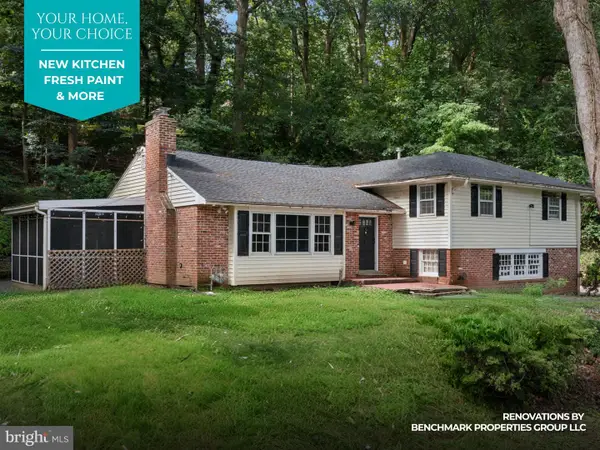 $825,000Active4 beds 3 baths2,271 sq. ft.
$825,000Active4 beds 3 baths2,271 sq. ft.542 Upper Weadley Rd, WAYNE, PA 19087
MLS# PACT2105494Listed by: KW GREATER WEST CHESTER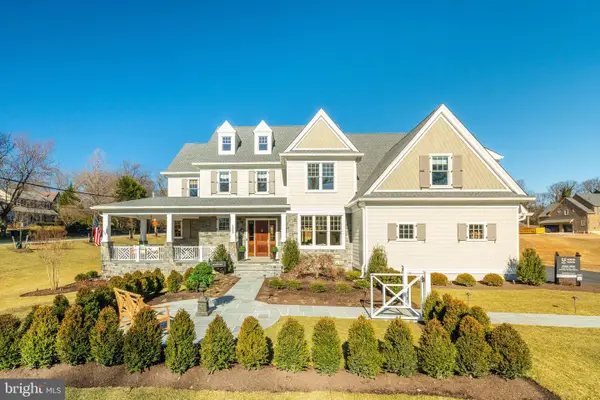 $2,879,990Active4 beds 5 baths4,062 sq. ft.
$2,879,990Active4 beds 5 baths4,062 sq. ft.317 E Beechtree Ln, WAYNE, PA 19087
MLS# PADE2085278Listed by: FOXLANE HOMES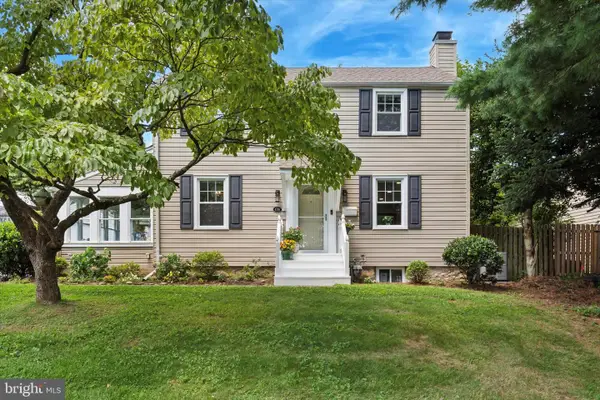 $650,000Pending4 beds 2 baths1,520 sq. ft.
$650,000Pending4 beds 2 baths1,520 sq. ft.138 Morningside Cir, WAYNE, PA 19087
MLS# PADE2096382Listed by: COMPASS PENNSYLVANIA, LLC
