76 Deepdale Rd, WAYNE, PA 19087
Local realty services provided by:Better Homes and Gardens Real Estate Cassidon Realty
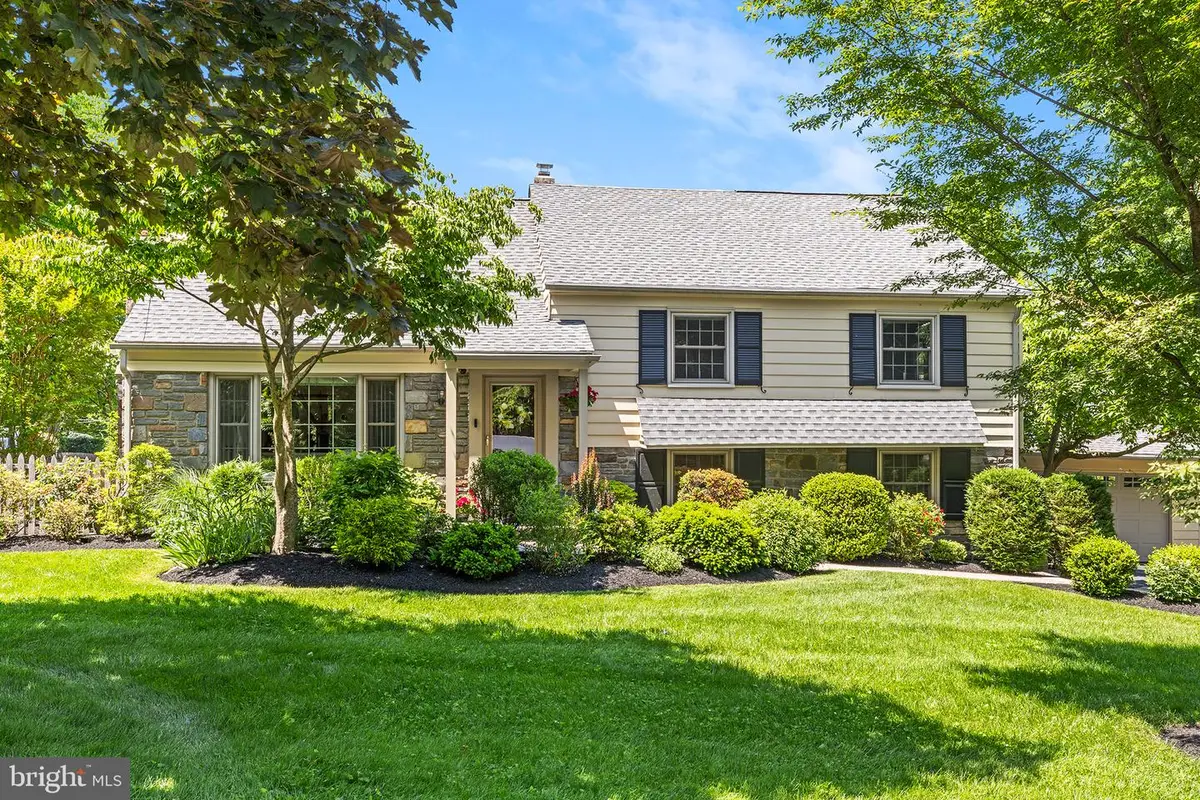
76 Deepdale Rd,WAYNE, PA 19087
$1,075,000
- 4 Beds
- 3 Baths
- 3,171 sq. ft.
- Single family
- Pending
Listed by:rachel mcginn
Office:bhhs fox & roach-haverford
MLS#:PACT2094246
Source:BRIGHTMLS
Price summary
- Price:$1,075,000
- Price per sq. ft.:$339.01
About this home
Showings start Friday June 27th. All offers due by Sunday June 29th at 6 pm. Move right in to this meticulously maintained and perfectly located home in the popular Deepdale neighborhood. This light filled home boasts 4 levels of living space and includes outside access from all sides of the home. The main level has large rooms with hardwood flooring and an open floor plan. There is a formal LR with gas fireplace, formal DR with window seat and antique doors, and eat-in gourmet kitchen with banquette breakfast area and bar seating an adjacent sitting room with gas fireplace exiting to the upper-level slate patio and to the lower-level courtyard patio. The large walk-out lower-level includes family room, powder room, office/library area, sliders to lower out-door patio, laundry/utility and storage rooms. There are 3 generously sized bedrooms on the second floor, one with an en-suite bathroom and stall shower as well as a second nicely appointed hall bath. The private primary suite with large full bath is on the third level. The sprawling lot provides multiple outdoor spaces with mature plantings, a meandering garden path with a borrowed view of a small creek and a partially fenced in yard. Walk to the Strafford train station, the public library and the town of Wayne with its many shops and restaurants. Don't miss this one! Recent home inspection and list of improvements available upon request.
Contact an agent
Home facts
- Year built:1957
- Listing Id #:PACT2094246
- Added:52 day(s) ago
- Updated:August 15, 2025 at 07:30 AM
Rooms and interior
- Bedrooms:4
- Total bathrooms:3
- Full bathrooms:3
- Living area:3,171 sq. ft.
Heating and cooling
- Cooling:Central A/C
- Heating:Forced Air, Natural Gas
Structure and exterior
- Roof:Architectural Shingle
- Year built:1957
- Building area:3,171 sq. ft.
- Lot area:0.41 Acres
Schools
- High school:TRED/EASTT
- Middle school:T E MIDDLE
- Elementary school:DEVON
Utilities
- Water:Public
- Sewer:Public Sewer
Finances and disclosures
- Price:$1,075,000
- Price per sq. ft.:$339.01
- Tax amount:$9,195 (2024)
New listings near 76 Deepdale Rd
- Coming SoonOpen Fri, 2 to 4pm
 $1,550,000Coming Soon3 beds 4 baths
$1,550,000Coming Soon3 beds 4 baths1241 Denbigh Ln, WAYNE, PA 19087
MLS# PAMC2146124Listed by: BHHS FOX & ROACH-ROSEMONT  $315,000Pending2 beds 2 baths1,004 sq. ft.
$315,000Pending2 beds 2 baths1,004 sq. ft.232 Drummers Ln #232, WAYNE, PA 19087
MLS# PACT2105610Listed by: KELLER WILLIAMS REAL ESTATE - MEDIA- New
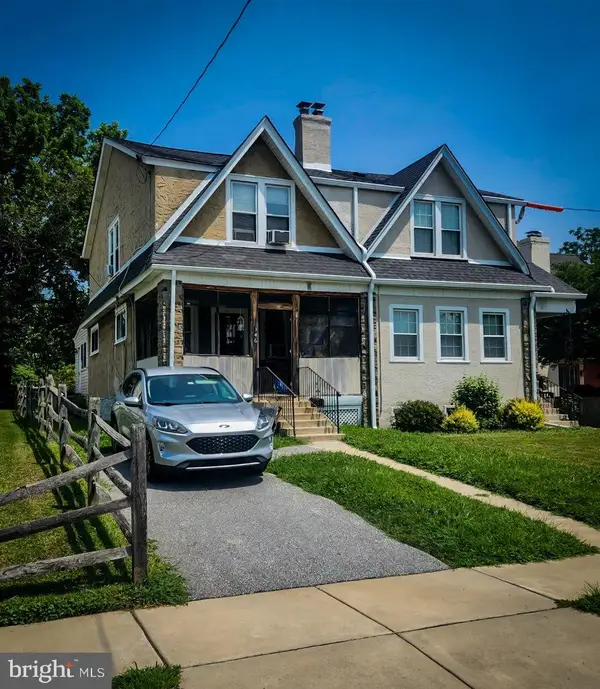 $399,900Active3 beds 2 baths1,402 sq. ft.
$399,900Active3 beds 2 baths1,402 sq. ft.346 Morris Rd, WAYNE, PA 19087
MLS# PADE2097438Listed by: DAVISON REALTORS INC 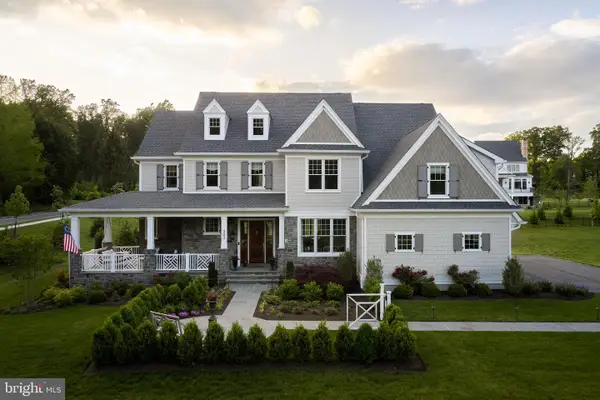 $3,989,990Pending5 beds 7 baths5,400 sq. ft.
$3,989,990Pending5 beds 7 baths5,400 sq. ft.303 Walnut Ave, WAYNE, PA 19087
MLS# PADE2088916Listed by: FOXLANE HOMES- New
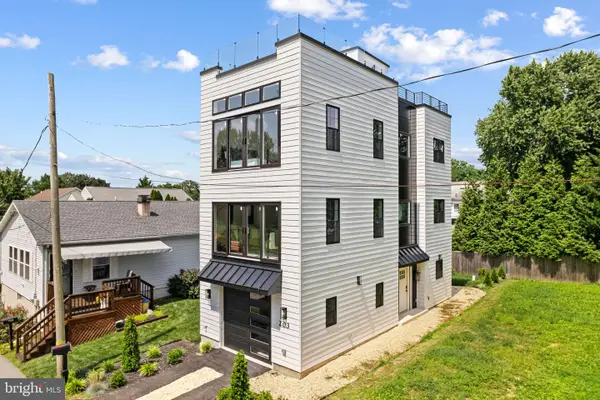 $1,129,000Active4 beds 3 baths2,900 sq. ft.
$1,129,000Active4 beds 3 baths2,900 sq. ft.203 Church St, WAYNE, PA 19087
MLS# PADE2097236Listed by: COMPASS PENNSYLVANIA, LLC  $299,900Pending2 beds 2 baths1,091 sq. ft.
$299,900Pending2 beds 2 baths1,091 sq. ft.118 Drummers Ln #118, WAYNE, PA 19087
MLS# PACT2105292Listed by: LONG & FOSTER REAL ESTATE, INC. $500,000Pending3 beds 4 baths2,939 sq. ft.
$500,000Pending3 beds 4 baths2,939 sq. ft.102 Beacon Sq, WAYNE, PA 19087
MLS# PACT2105340Listed by: BHHS FOX & ROACH WAYNE-DEVON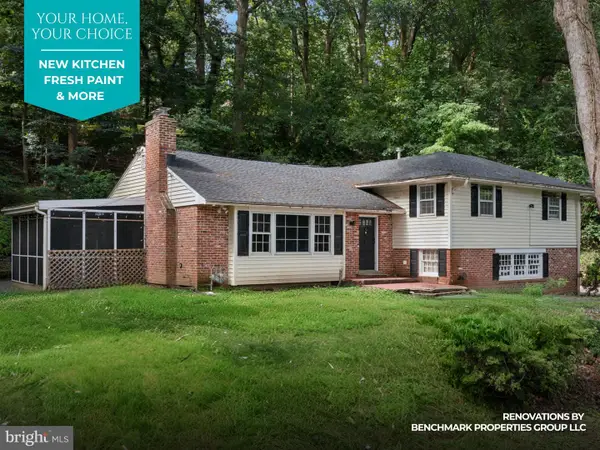 $825,000Active4 beds 3 baths2,271 sq. ft.
$825,000Active4 beds 3 baths2,271 sq. ft.542 Upper Weadley Rd, WAYNE, PA 19087
MLS# PACT2105494Listed by: KW GREATER WEST CHESTER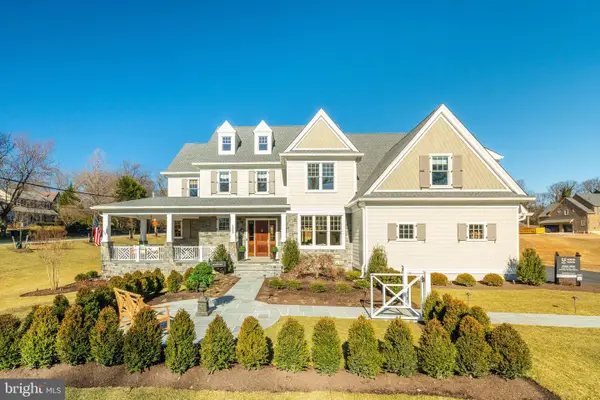 $2,879,990Active4 beds 5 baths4,062 sq. ft.
$2,879,990Active4 beds 5 baths4,062 sq. ft.317 E Beechtree Ln, WAYNE, PA 19087
MLS# PADE2085278Listed by: FOXLANE HOMES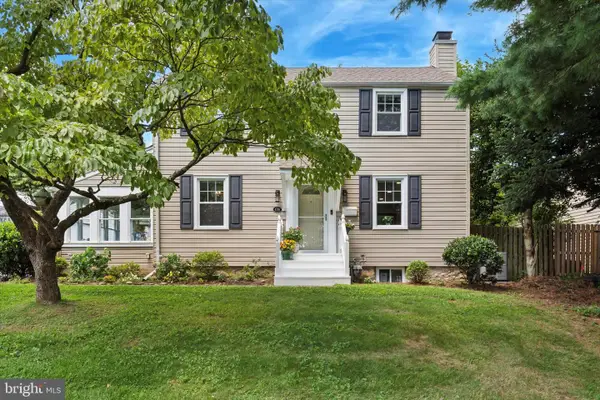 $650,000Pending4 beds 2 baths1,520 sq. ft.
$650,000Pending4 beds 2 baths1,520 sq. ft.138 Morningside Cir, WAYNE, PA 19087
MLS# PADE2096382Listed by: COMPASS PENNSYLVANIA, LLC
