775 N Wayne Ave, WAYNE, PA 19087
Local realty services provided by:Better Homes and Gardens Real Estate Capital Area
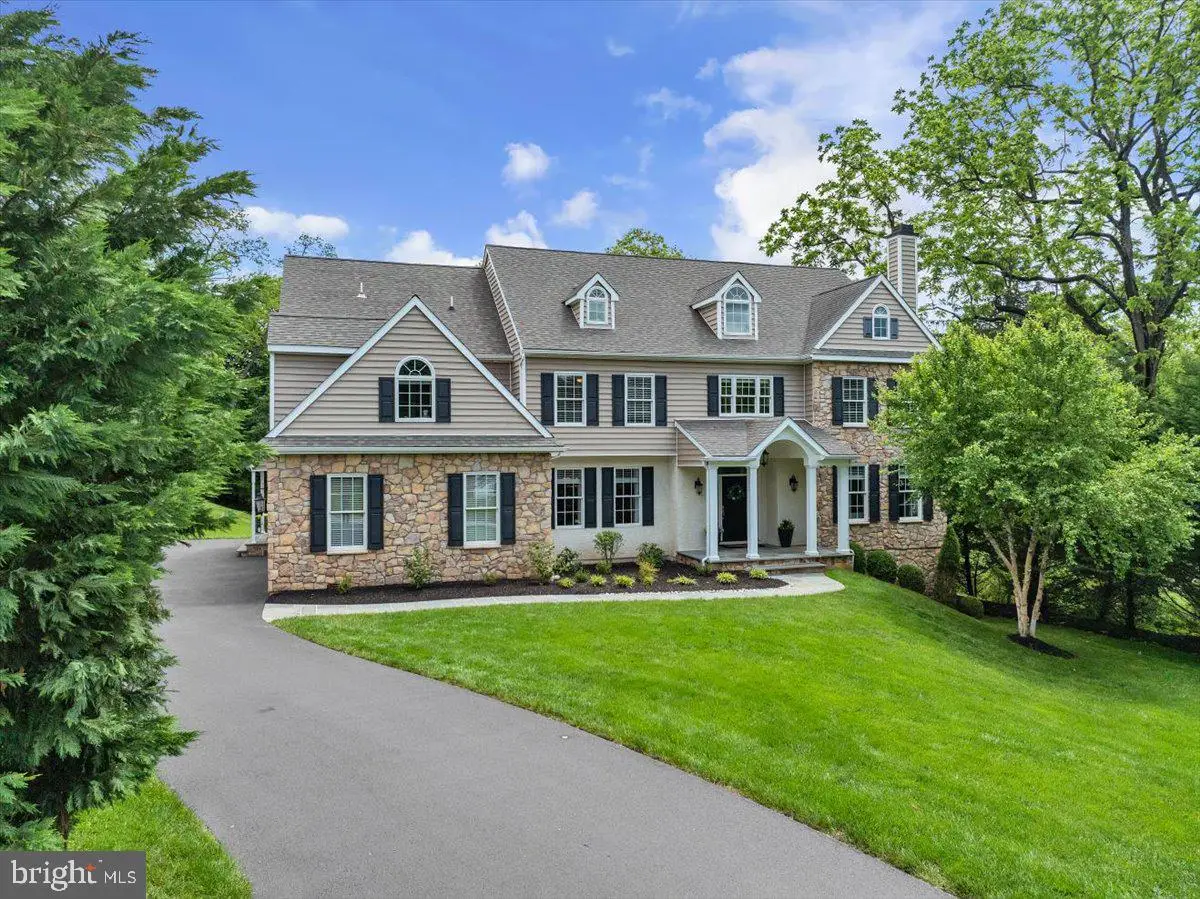

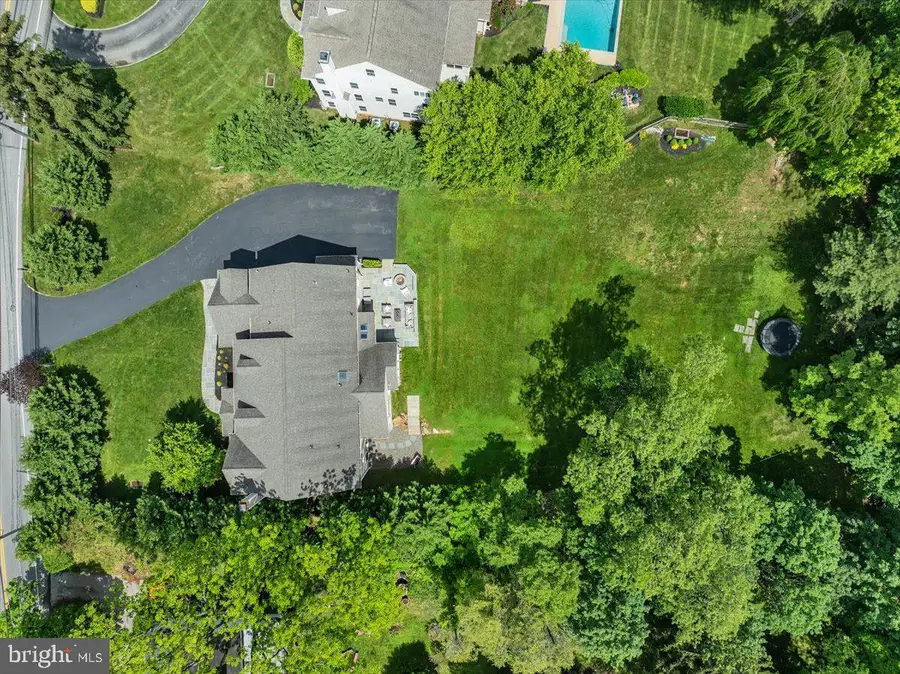
775 N Wayne Ave,WAYNE, PA 19087
$2,200,000
- 6 Beds
- 7 Baths
- 6,332 sq. ft.
- Single family
- Pending
Listed by:robert s. schuck, jr.
Office:northpoint real estate
MLS#:PACT2099150
Source:BRIGHTMLS
Price summary
- Price:$2,200,000
- Price per sq. ft.:$347.44
About this home
If you're looking for more living space, then look no further. 775 N Wayne Ave has 6 bedrooms, 6 full baths, 3 car side entrance garage, and offers over 6000 sq. ft. of meticulously crafted living space on a .91-acre lot. Nestled on a wooded lot, this home is within walking distance to downtown Wayne’s premier dining, shopping, train station, and falls within the highly rated TE School District.
All four levels of this home are finished.
Starting on the lowest level, the full walkout Basement features a huge recreation room with built-in toy box, a wet bar, mirrored exercise room, workshop, multiple storage rooms, and a full bathroom with shower.
The main level features a wide-open floor plan that comes loaded with natural light that connects the kitchen, breakfast, and family rooms into one large space. Perfect for entertaining, holidays and large gatherings. Formal Living & Dining rooms flank the main entrance of the two-story foyer. There is an extra main-level room currently used as an office, which can also serve as an additional bedroom. A connecting full bath and extra closet space makes it easily converted into a room for an individual in need of single floor living, weekend guests, or an au-pair/nanny suite. The side entrance mudroom area of the home has a half bath and a walk-in pantry that incudes space & hook ups for an additional washer and dryer. The 3-car garage comes with a recently installed epoxy floor. The flagstone patio located off the breakfast room has ample space for gatherings and includes a gas built-in fire pit where you can sit and enjoy the fire as you overlook the huge back yard.
Upstairs, discover 5 additional bedrooms, including the luxurious primary suite with a tray ceiling, an enormous professionally designed walk-in closet, and en suite bath. You will also find a full Jack & Jill bath connecting two of the bedrooms and a princess suite with its own full bath. A second- floor laundry room is found at the end of the hall and is located next to the entrance to the recently renovated third floor space.
The third floor is currently being used as a home office but has endless possibilities. This space includes custom built-ins, large walk-in closet, full bathroom with soaking tub and walk-in shower. The pictures do not do this professional decorated space justice, it's a must see in person! Showings start Friday May 30th.
Contact an agent
Home facts
- Year built:2013
- Listing Id #:PACT2099150
- Added:80 day(s) ago
- Updated:August 15, 2025 at 07:30 AM
Rooms and interior
- Bedrooms:6
- Total bathrooms:7
- Full bathrooms:6
- Half bathrooms:1
- Living area:6,332 sq. ft.
Heating and cooling
- Cooling:Central A/C
- Heating:Forced Air, Natural Gas
Structure and exterior
- Roof:Architectural Shingle
- Year built:2013
- Building area:6,332 sq. ft.
- Lot area:0.91 Acres
Schools
- High school:CONESTOGA SENIOR
- Middle school:T E MIDDLE
- Elementary school:DEVON
Utilities
- Water:Public
- Sewer:Public Sewer
Finances and disclosures
- Price:$2,200,000
- Price per sq. ft.:$347.44
- Tax amount:$24,037 (2024)
New listings near 775 N Wayne Ave
- Coming SoonOpen Fri, 2 to 4pm
 $1,550,000Coming Soon3 beds 4 baths
$1,550,000Coming Soon3 beds 4 baths1241 Denbigh Ln, WAYNE, PA 19087
MLS# PAMC2146124Listed by: BHHS FOX & ROACH-ROSEMONT  $315,000Pending2 beds 2 baths1,004 sq. ft.
$315,000Pending2 beds 2 baths1,004 sq. ft.232 Drummers Ln #232, WAYNE, PA 19087
MLS# PACT2105610Listed by: KELLER WILLIAMS REAL ESTATE - MEDIA- New
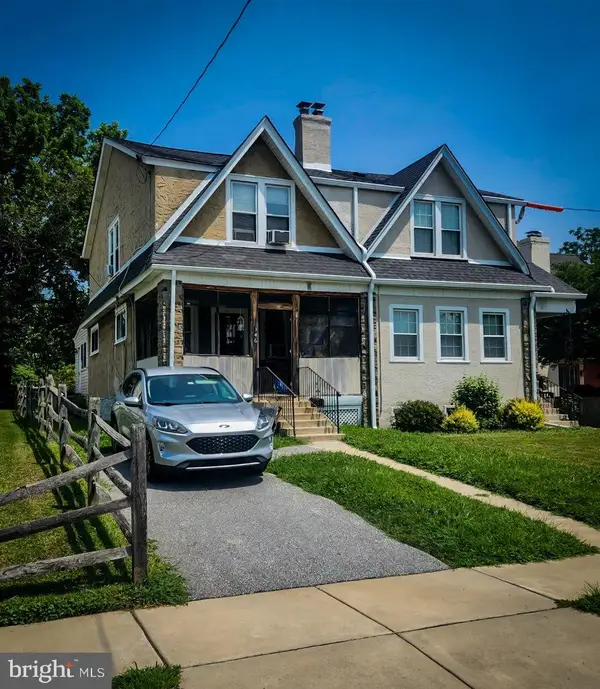 $399,900Active3 beds 2 baths1,402 sq. ft.
$399,900Active3 beds 2 baths1,402 sq. ft.346 Morris Rd, WAYNE, PA 19087
MLS# PADE2097438Listed by: DAVISON REALTORS INC 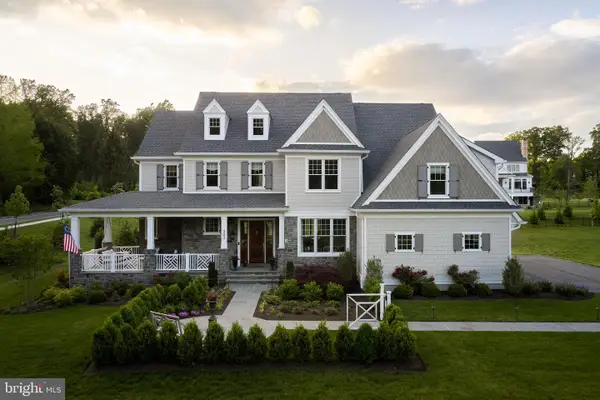 $3,989,990Pending5 beds 7 baths5,400 sq. ft.
$3,989,990Pending5 beds 7 baths5,400 sq. ft.303 Walnut Ave, WAYNE, PA 19087
MLS# PADE2088916Listed by: FOXLANE HOMES- New
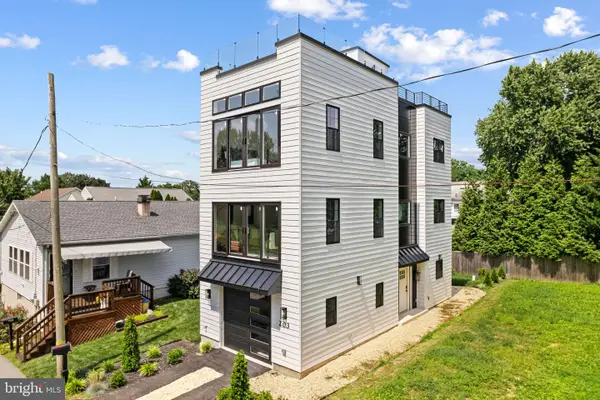 $1,129,000Active4 beds 3 baths2,900 sq. ft.
$1,129,000Active4 beds 3 baths2,900 sq. ft.203 Church St, WAYNE, PA 19087
MLS# PADE2097236Listed by: COMPASS PENNSYLVANIA, LLC  $299,900Pending2 beds 2 baths1,091 sq. ft.
$299,900Pending2 beds 2 baths1,091 sq. ft.118 Drummers Ln #118, WAYNE, PA 19087
MLS# PACT2105292Listed by: LONG & FOSTER REAL ESTATE, INC. $500,000Pending3 beds 4 baths2,939 sq. ft.
$500,000Pending3 beds 4 baths2,939 sq. ft.102 Beacon Sq, WAYNE, PA 19087
MLS# PACT2105340Listed by: BHHS FOX & ROACH WAYNE-DEVON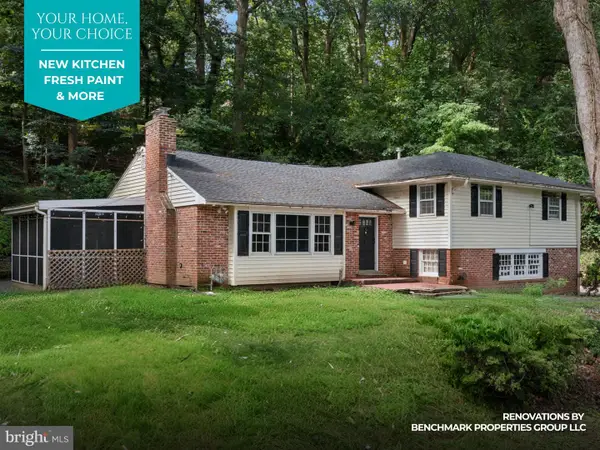 $825,000Active4 beds 3 baths2,271 sq. ft.
$825,000Active4 beds 3 baths2,271 sq. ft.542 Upper Weadley Rd, WAYNE, PA 19087
MLS# PACT2105494Listed by: KW GREATER WEST CHESTER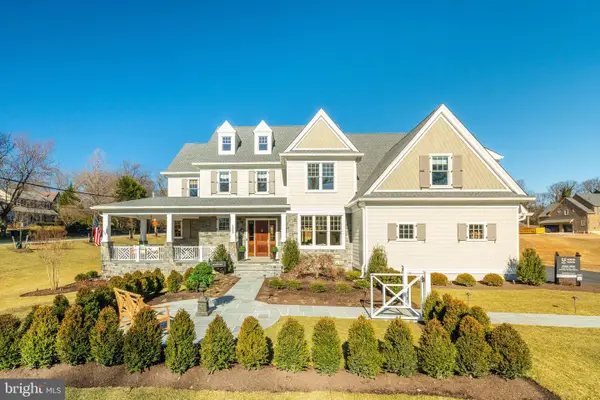 $2,879,990Active4 beds 5 baths4,062 sq. ft.
$2,879,990Active4 beds 5 baths4,062 sq. ft.317 E Beechtree Ln, WAYNE, PA 19087
MLS# PADE2085278Listed by: FOXLANE HOMES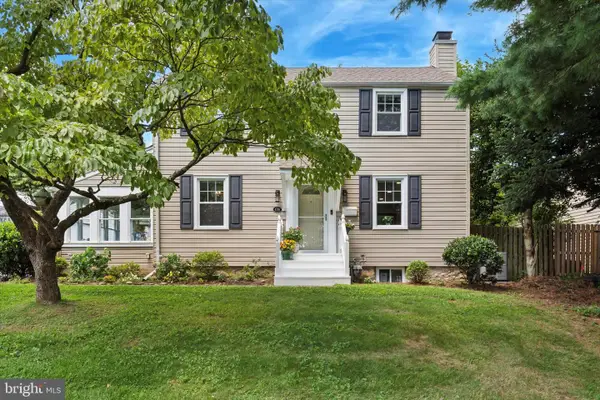 $650,000Pending4 beds 2 baths1,520 sq. ft.
$650,000Pending4 beds 2 baths1,520 sq. ft.138 Morningside Cir, WAYNE, PA 19087
MLS# PADE2096382Listed by: COMPASS PENNSYLVANIA, LLC
