795 Mancill Rd, WAYNE, PA 19087
Local realty services provided by:Better Homes and Gardens Real Estate Cassidon Realty
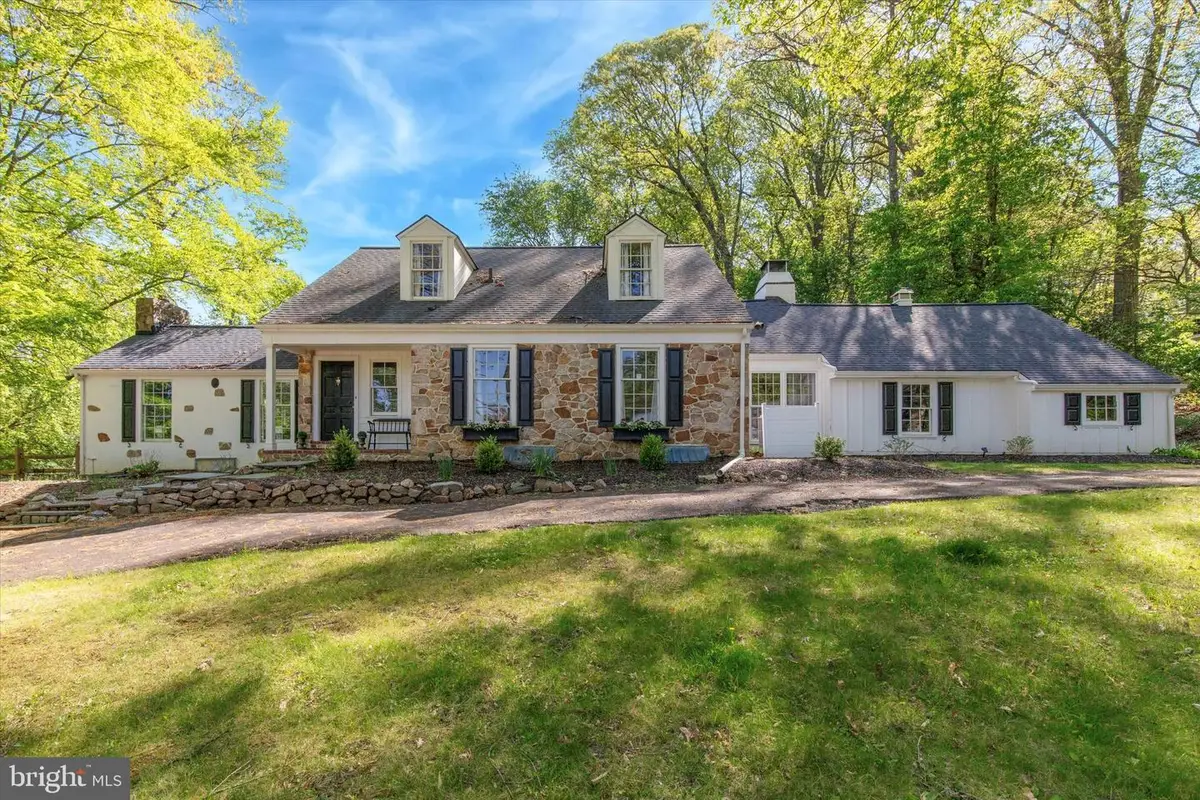
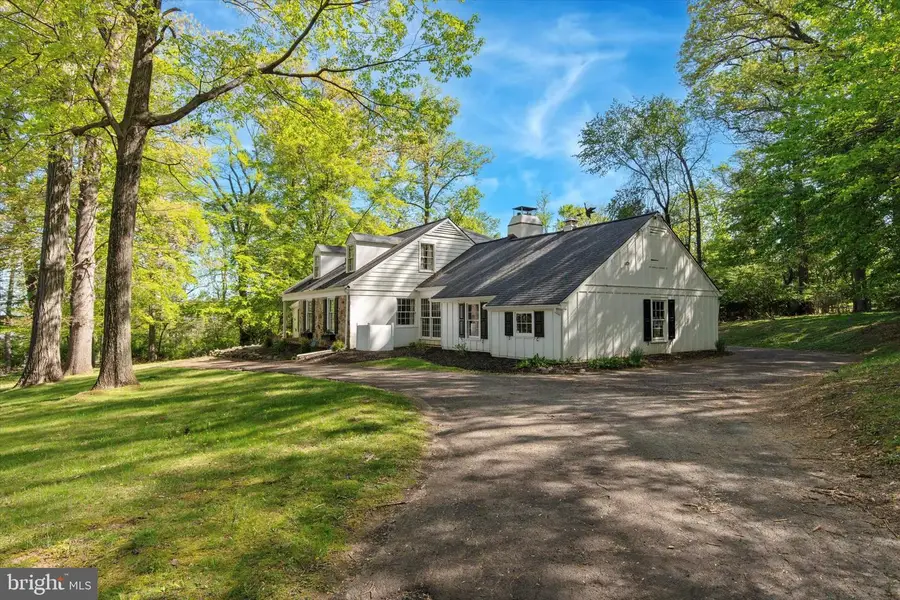

795 Mancill Rd,WAYNE, PA 19087
$725,000
- 4 Beds
- 4 Baths
- 3,200 sq. ft.
- Single family
- Pending
Listed by:brendan m. reilly
Office:crescent real estate
MLS#:PACT2097194
Source:BRIGHTMLS
Price summary
- Price:$725,000
- Price per sq. ft.:$226.56
About this home
Welcome to 795 Mancill Road in highly desirable Wayne. This stone and siding cape offers 2,700 square feet of above grade living space, four bedrooms, two full and two half bathrooms, a partially finished basement with walkup egress exit, a two-car rear entry garage, in-ground pool, a sprawling .89-acre lot, and tremendous curb appeal. The main level includes a welcoming foyer with custom moldings and coat closet; sunken family room with vaulted ceiling, fireplace with custom built-ins, and an abundance of natural light; dining room with triple window overlooking the rear yard; kitchen with butcher block countertop and center island; living room with exposed wood beams, fireplace with brick surround, and access to the garage; centrally located powder room; primary bedroom with full bathroom and closet. Upstairs you’ll find three spacious secondary bedrooms, two with large walk-in closets, hardwood floors, a full hall bathroom, and an unfinished storage area. The lower level is partially finished, includes a half bathroom, and offers over 500 square feet of additional living space. This property is conveniently located close to all major commuter routes, shopping, dining, parks, regional rail service, the King of Prussia Mall and Town Center, the Chester Valley Trail, and is part of the top rated Tredyffrin Easttown School District. Properties combining this acreage, location, and square footage are rarely available in this price range.
Contact an agent
Home facts
- Year built:1959
- Listing Id #:PACT2097194
- Added:105 day(s) ago
- Updated:August 15, 2025 at 07:30 AM
Rooms and interior
- Bedrooms:4
- Total bathrooms:4
- Full bathrooms:2
- Half bathrooms:2
- Living area:3,200 sq. ft.
Heating and cooling
- Cooling:Central A/C
- Heating:Forced Air, Natural Gas
Structure and exterior
- Year built:1959
- Building area:3,200 sq. ft.
- Lot area:0.89 Acres
Schools
- High school:CONESTOGA
- Middle school:VALLEY FORGE
- Elementary school:NEW EAGLE
Utilities
- Water:Public
- Sewer:Public Sewer
Finances and disclosures
- Price:$725,000
- Price per sq. ft.:$226.56
- Tax amount:$11,122 (2024)
New listings near 795 Mancill Rd
- Coming SoonOpen Fri, 2 to 4pm
 $1,550,000Coming Soon3 beds 4 baths
$1,550,000Coming Soon3 beds 4 baths1241 Denbigh Ln, WAYNE, PA 19087
MLS# PAMC2146124Listed by: BHHS FOX & ROACH-ROSEMONT  $315,000Pending2 beds 2 baths1,004 sq. ft.
$315,000Pending2 beds 2 baths1,004 sq. ft.232 Drummers Ln #232, WAYNE, PA 19087
MLS# PACT2105610Listed by: KELLER WILLIAMS REAL ESTATE - MEDIA- New
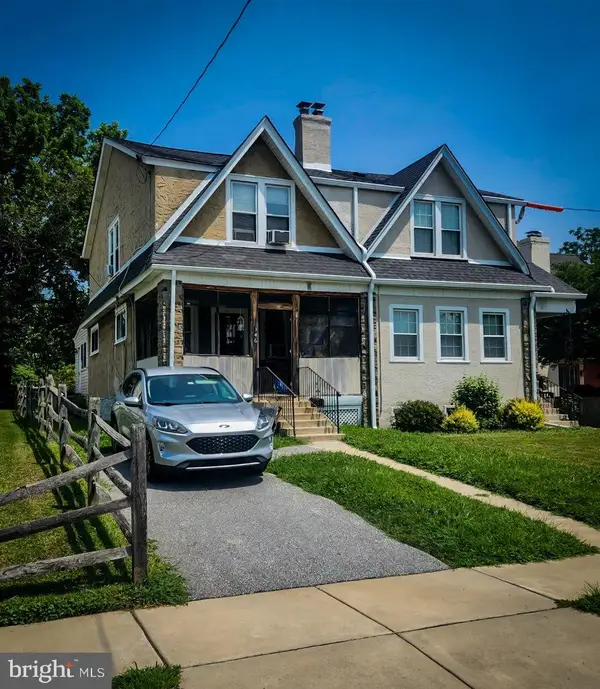 $399,900Active3 beds 2 baths1,402 sq. ft.
$399,900Active3 beds 2 baths1,402 sq. ft.346 Morris Rd, WAYNE, PA 19087
MLS# PADE2097438Listed by: DAVISON REALTORS INC 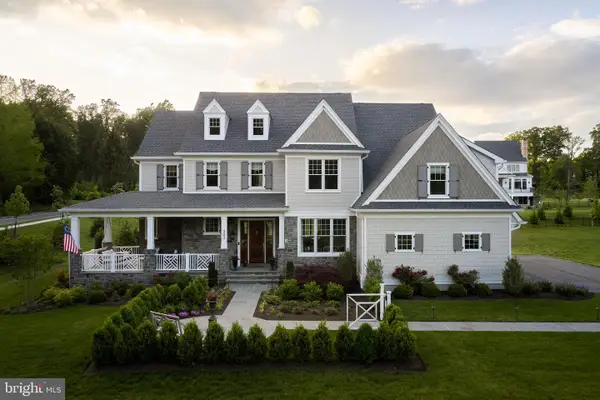 $3,989,990Pending5 beds 7 baths5,400 sq. ft.
$3,989,990Pending5 beds 7 baths5,400 sq. ft.303 Walnut Ave, WAYNE, PA 19087
MLS# PADE2088916Listed by: FOXLANE HOMES- New
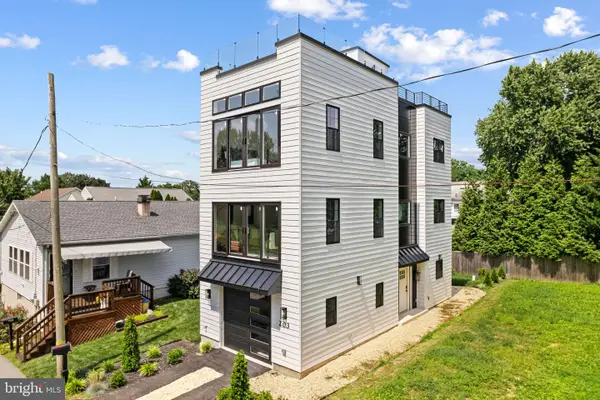 $1,129,000Active4 beds 3 baths2,900 sq. ft.
$1,129,000Active4 beds 3 baths2,900 sq. ft.203 Church St, WAYNE, PA 19087
MLS# PADE2097236Listed by: COMPASS PENNSYLVANIA, LLC  $299,900Pending2 beds 2 baths1,091 sq. ft.
$299,900Pending2 beds 2 baths1,091 sq. ft.118 Drummers Ln #118, WAYNE, PA 19087
MLS# PACT2105292Listed by: LONG & FOSTER REAL ESTATE, INC. $500,000Pending3 beds 4 baths2,939 sq. ft.
$500,000Pending3 beds 4 baths2,939 sq. ft.102 Beacon Sq, WAYNE, PA 19087
MLS# PACT2105340Listed by: BHHS FOX & ROACH WAYNE-DEVON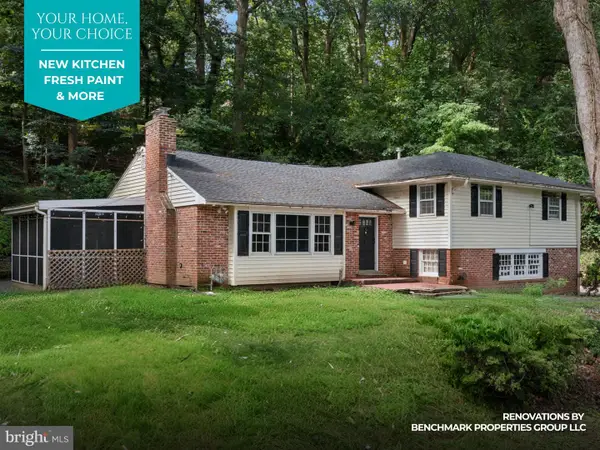 $825,000Active4 beds 3 baths2,271 sq. ft.
$825,000Active4 beds 3 baths2,271 sq. ft.542 Upper Weadley Rd, WAYNE, PA 19087
MLS# PACT2105494Listed by: KW GREATER WEST CHESTER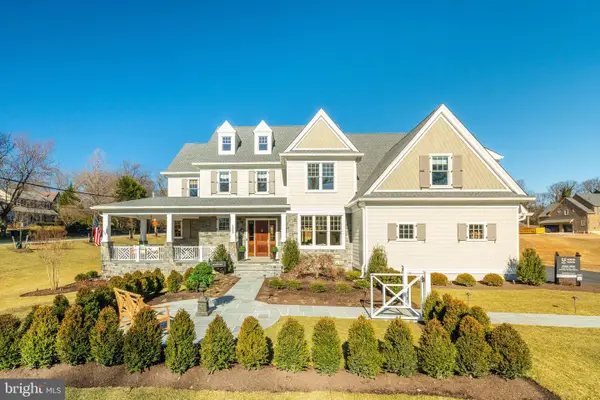 $2,879,990Active4 beds 5 baths4,062 sq. ft.
$2,879,990Active4 beds 5 baths4,062 sq. ft.317 E Beechtree Ln, WAYNE, PA 19087
MLS# PADE2085278Listed by: FOXLANE HOMES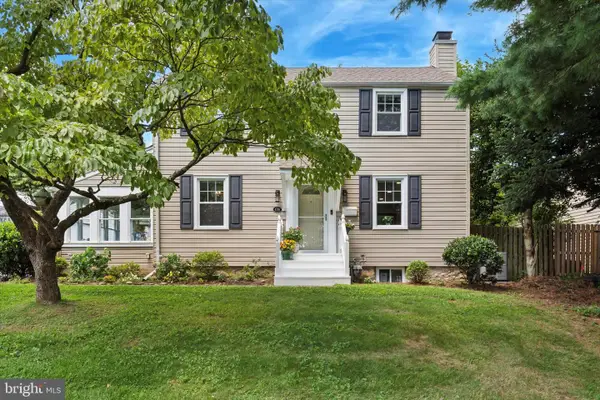 $650,000Pending4 beds 2 baths1,520 sq. ft.
$650,000Pending4 beds 2 baths1,520 sq. ft.138 Morningside Cir, WAYNE, PA 19087
MLS# PADE2096382Listed by: COMPASS PENNSYLVANIA, LLC
