897 Croton Rd, Wayne, PA 19087
Local realty services provided by:Better Homes and Gardens Real Estate Reserve
897 Croton Rd,Wayne, PA 19087
$550,000
- 4 Beds
- 2 Baths
- 1,848 sq. ft.
- Single family
- Active
Listed by: cathy e simmons
Office: long & foster real estate, inc.
MLS#:PAMC2156214
Source:BRIGHTMLS
Price summary
- Price:$550,000
- Price per sq. ft.:$297.62
About this home
Immediate possession !!! Welcome to 897 Croton Road, a beautifully updated 4‑bedroom, 2‑bath ranch-style home nestled on a 0.43‑acre lot in the Wayne section of Upper Merion. Step inside to an inviting floorplan featuring a bright living area anchored by the wood burning stone fireplace and a remodeled kitchen with tile flooring, rich wood cabinetry, granite countertops, a subway tile backsplash and stainless-steel appliances including a 5‑burner gas stove. The primary bathroom has recently been fully remodeled with decorative tile surrounds, inlay details and contemporary finishes. The dining area opens via sliding glass doors to a paver patio, ideal for indoor-outdoor living and entertaining. A family room/ playroom addition off the dining area provides additional flexible living space. Pitched ceilings and exposed beams create an open airy architectural appeal. The home includes an oversized, built‑in one‑car garage with interior access. Major mechanicals are modern: gas heat, central air and updated systems as well as total roof replacement in 2020. Well‑maintained grounds surround the home, featuring a fully fenced-in rear yard that offers mature landscaping and privacy. Enjoy walking distance to the McKaig Nature Center dedicated to environmental education and providing a space for the community to appreciate nature , top-rated schools, shopping, and major commuter routes — all from a peaceful, tree-lined setting. With tasteful updates, convenient one floor living , generous lot size and prime location in Wayne with easy access to local amenities, this home is ready for its next chapter. Easy to show- make your appointment today!
Contact an agent
Home facts
- Year built:1954
- Listing ID #:PAMC2156214
- Added:94 day(s) ago
- Updated:December 29, 2025 at 02:34 PM
Rooms and interior
- Bedrooms:4
- Total bathrooms:2
- Full bathrooms:2
- Living area:1,848 sq. ft.
Heating and cooling
- Cooling:Central A/C
- Heating:Forced Air, Natural Gas
Structure and exterior
- Roof:Pitched, Shingle
- Year built:1954
- Building area:1,848 sq. ft.
- Lot area:0.43 Acres
Schools
- High school:UPPER MERION
Utilities
- Water:Public
- Sewer:Public Sewer
Finances and disclosures
- Price:$550,000
- Price per sq. ft.:$297.62
- Tax amount:$5,084 (2025)
New listings near 897 Croton Rd
- Coming Soon
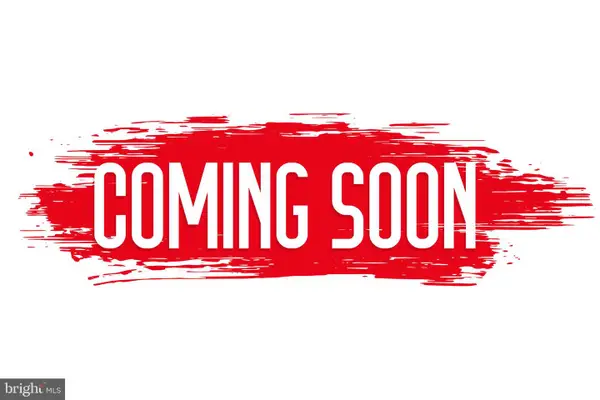 $875,000Coming Soon4 beds 3 baths
$875,000Coming Soon4 beds 3 baths155 Eaton Dr, WAYNE, PA 19087
MLS# PADE2105534Listed by: REALTY MARK ASSOCIATES 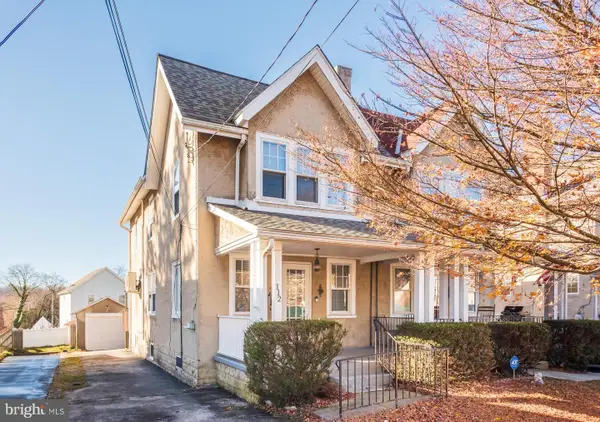 $435,000Pending3 beds 2 baths1,304 sq. ft.
$435,000Pending3 beds 2 baths1,304 sq. ft.112 Conestoga Rd, WAYNE, PA 19087
MLS# PADE2104944Listed by: RE/MAX MAIN LINE - DEVON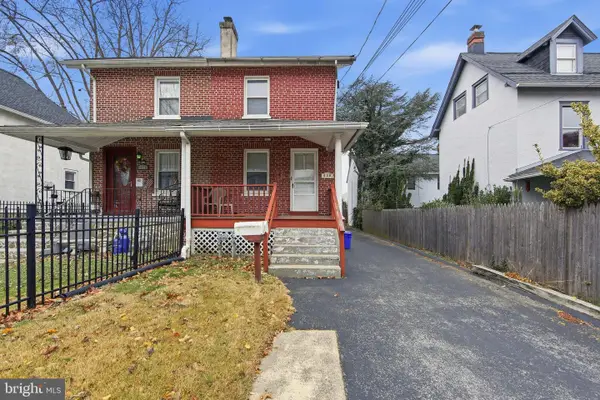 $400,000Pending3 beds 2 baths1,650 sq. ft.
$400,000Pending3 beds 2 baths1,650 sq. ft.238 Highland Ave, WAYNE, PA 19087
MLS# PADE2104946Listed by: RE/MAX MAIN LINE-PAOLI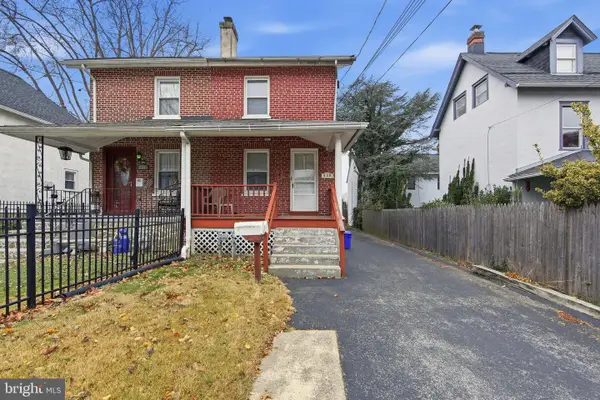 $400,000Pending3 beds -- baths1,650 sq. ft.
$400,000Pending3 beds -- baths1,650 sq. ft.238 Highland Ave, WAYNE, PA 19087
MLS# PADE2104948Listed by: RE/MAX MAIN LINE-PAOLI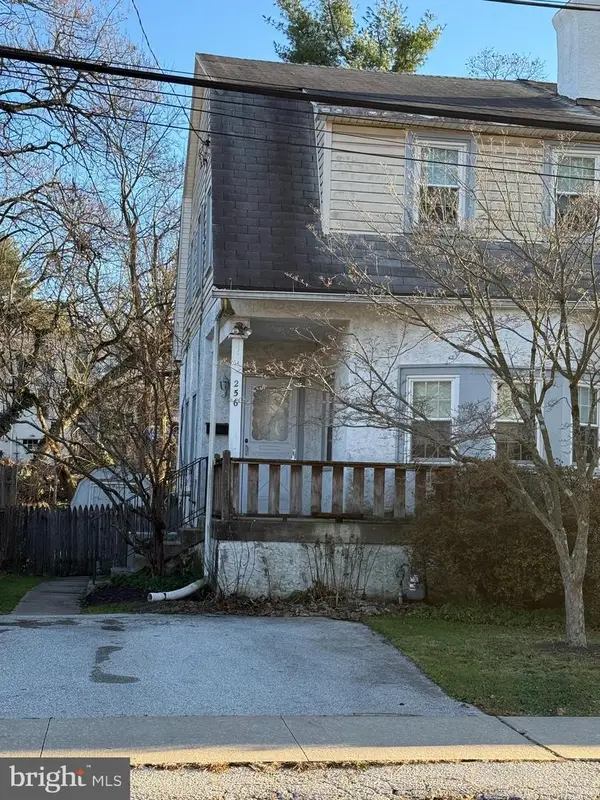 $325,000Pending3 beds 2 baths1,110 sq. ft.
$325,000Pending3 beds 2 baths1,110 sq. ft.256 Willow Ave, WAYNE, PA 19087
MLS# PADE2104958Listed by: LONG & FOSTER REAL ESTATE, INC.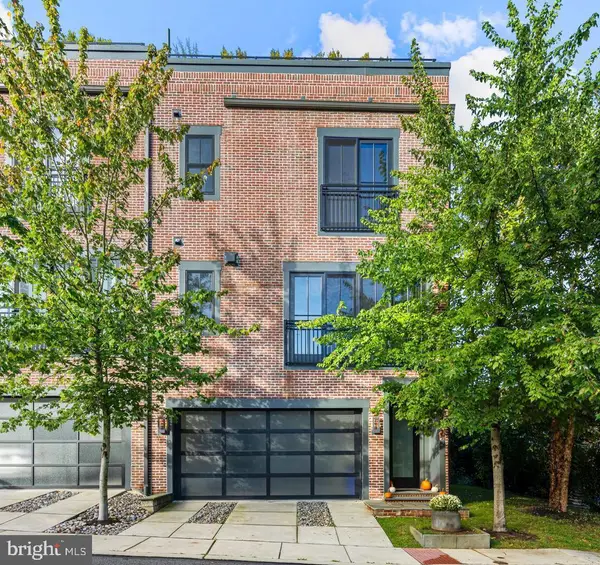 $1,250,000Active3 beds 4 baths2,628 sq. ft.
$1,250,000Active3 beds 4 baths2,628 sq. ft.207 Willow Ave, WAYNE, PA 19087
MLS# PADE2104918Listed by: BHHS FOX & ROACH WAYNE-DEVON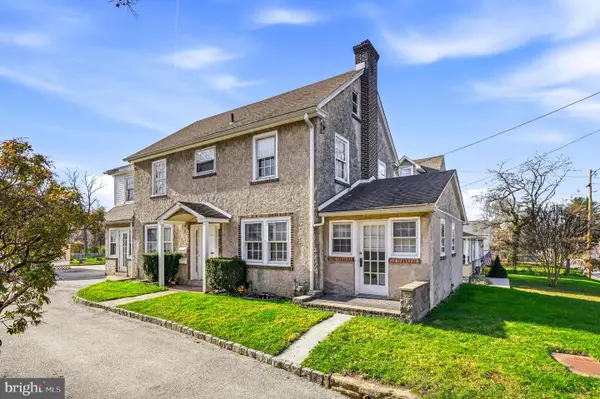 $649,000Active4 beds 2 baths2,514 sq. ft.
$649,000Active4 beds 2 baths2,514 sq. ft.188 Conestoga Rd, WAYNE, PA 19087
MLS# PADE2104304Listed by: COMPASS PENNSYLVANIA, LLC $650,000Active4 beds 3 baths2,050 sq. ft.
$650,000Active4 beds 3 baths2,050 sq. ft.120 Eaton Dr, WAYNE, PA 19087
MLS# PADE2105336Listed by: BHHS FOX & ROACH-ROSEMONT $1,600,000Pending5 beds 6 baths5,037 sq. ft.
$1,600,000Pending5 beds 6 baths5,037 sq. ft.328 Conestoga Rd, WAYNE, PA 19087
MLS# PADE2103702Listed by: BHHS FOX & ROACH WAYNE-DEVON $599,900Pending4 beds -- baths2,501 sq. ft.
$599,900Pending4 beds -- baths2,501 sq. ft.123 Conestoga Rd, WAYNE, PA 19087
MLS# PADE2103804Listed by: PGM REAL ESTATE ASSOCIATES, LLC
