971 Stevens Ln, WAYNE, PA 19087
Local realty services provided by:Better Homes and Gardens Real Estate Reserve
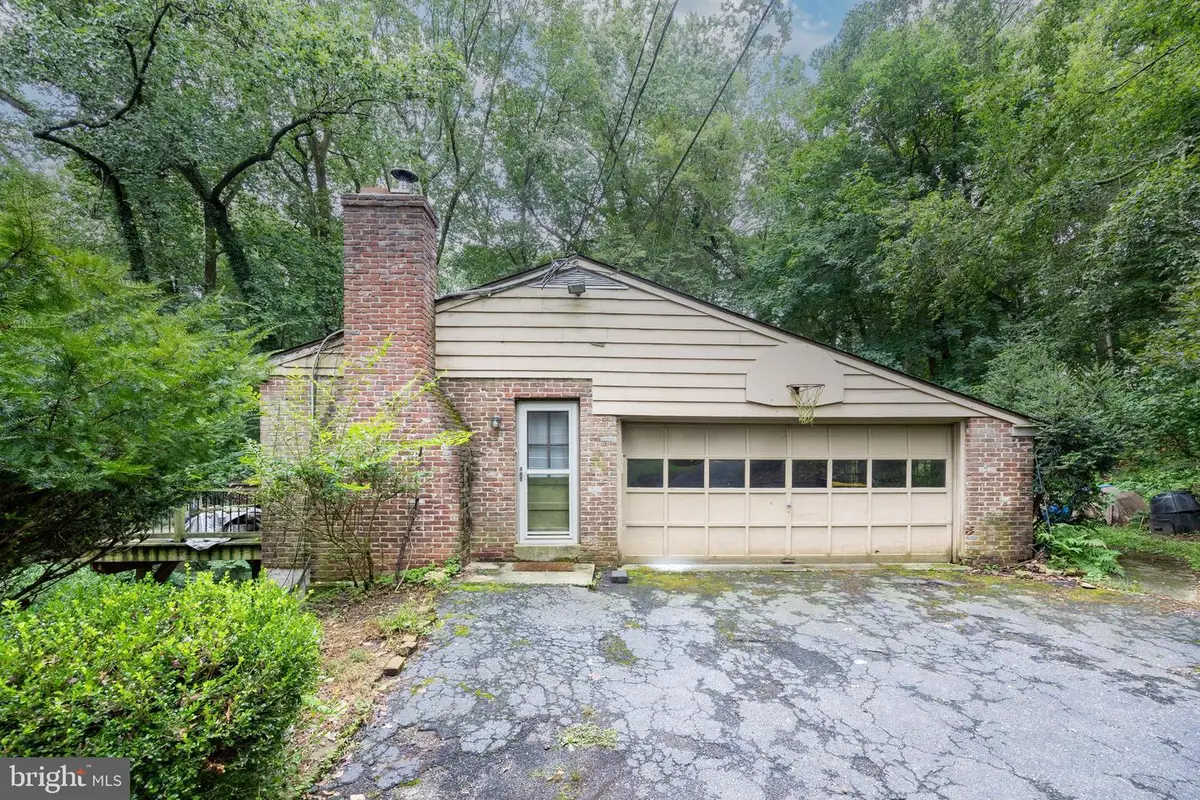


Listed by:patrick l williams
Office:kw greater west chester
MLS#:PAMC2148482
Source:BRIGHTMLS
Price summary
- Price:$539,000
- Price per sq. ft.:$201.65
About this home
Just listed in Upper Merion School District! This 4 bed, 3 bath home will call to all nature lovers thanks to its serene setting at the end of a private cul-de-sac overlooking McKaig Park, which boasts over 93 acres of preserved forestry. Stepping inside, you're immediately greeted by the inviting living room and dining area. The spacious kitchen with abundant cabinet space flows into the cozy living room with a brick fireplace and sliders that lead out to the back deck. The main level boasts three generous bedrooms and a full hall bath. Downstairs, the finished basement provides additional living space, as well as a full bath. The large deck on the rear of the home provides the perfect spot for taking in the beauty of the preserve, and it's just a quick walk to get to the park's Nancy Lang Trail. This home sits close to all of the restaurants and shopping in King of Prussia while still offering the peaceful, bucolic setting that will please any nature lover. Schedule your tour today!
Contact an agent
Home facts
- Year built:1968
- Listing Id #:PAMC2148482
- Added:22 day(s) ago
- Updated:August 15, 2025 at 07:30 AM
Rooms and interior
- Bedrooms:4
- Total bathrooms:3
- Full bathrooms:3
- Living area:2,673 sq. ft.
Heating and cooling
- Cooling:Central A/C
- Heating:Oil, Radiant
Structure and exterior
- Roof:Architectural Shingle
- Year built:1968
- Building area:2,673 sq. ft.
- Lot area:1.6 Acres
Schools
- High school:UPPER MERION
Utilities
- Water:Public
- Sewer:On Site Septic
Finances and disclosures
- Price:$539,000
- Price per sq. ft.:$201.65
- Tax amount:$5,973 (2024)
New listings near 971 Stevens Ln
- Coming SoonOpen Fri, 2 to 4pm
 $1,550,000Coming Soon3 beds 4 baths
$1,550,000Coming Soon3 beds 4 baths1241 Denbigh Ln, WAYNE, PA 19087
MLS# PAMC2146124Listed by: BHHS FOX & ROACH-ROSEMONT  $315,000Pending2 beds 2 baths1,004 sq. ft.
$315,000Pending2 beds 2 baths1,004 sq. ft.232 Drummers Ln #232, WAYNE, PA 19087
MLS# PACT2105610Listed by: KELLER WILLIAMS REAL ESTATE - MEDIA- New
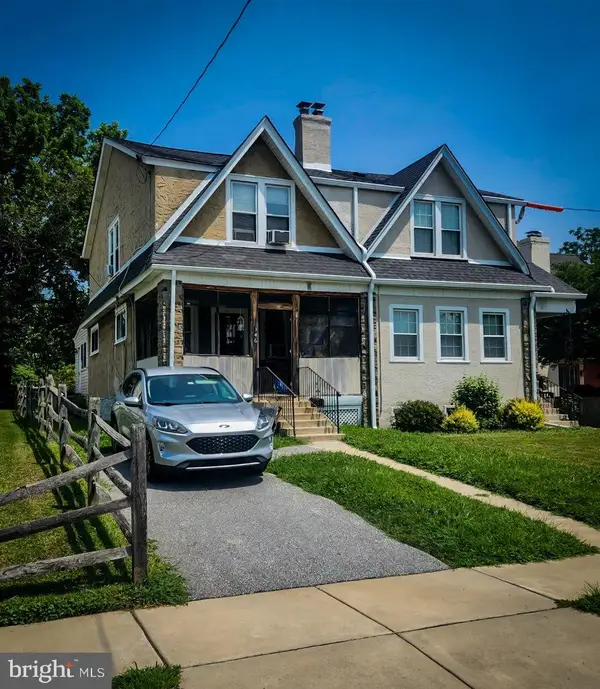 $399,900Active3 beds 2 baths1,402 sq. ft.
$399,900Active3 beds 2 baths1,402 sq. ft.346 Morris Rd, WAYNE, PA 19087
MLS# PADE2097438Listed by: DAVISON REALTORS INC 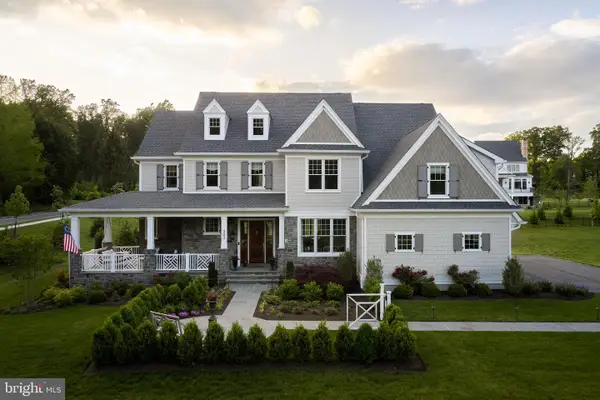 $3,989,990Pending5 beds 7 baths5,400 sq. ft.
$3,989,990Pending5 beds 7 baths5,400 sq. ft.303 Walnut Ave, WAYNE, PA 19087
MLS# PADE2088916Listed by: FOXLANE HOMES- New
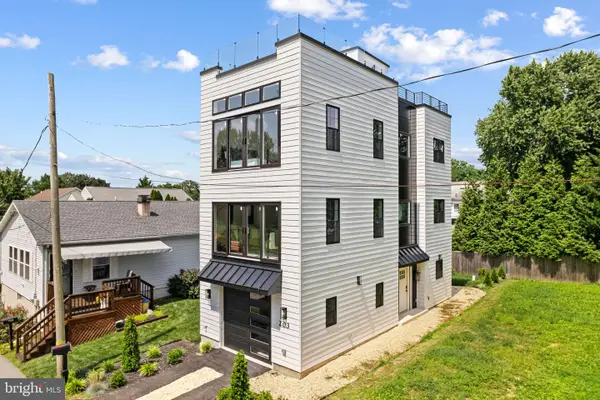 $1,129,000Active4 beds 3 baths2,900 sq. ft.
$1,129,000Active4 beds 3 baths2,900 sq. ft.203 Church St, WAYNE, PA 19087
MLS# PADE2097236Listed by: COMPASS PENNSYLVANIA, LLC  $299,900Pending2 beds 2 baths1,091 sq. ft.
$299,900Pending2 beds 2 baths1,091 sq. ft.118 Drummers Ln #118, WAYNE, PA 19087
MLS# PACT2105292Listed by: LONG & FOSTER REAL ESTATE, INC. $500,000Pending3 beds 4 baths2,939 sq. ft.
$500,000Pending3 beds 4 baths2,939 sq. ft.102 Beacon Sq, WAYNE, PA 19087
MLS# PACT2105340Listed by: BHHS FOX & ROACH WAYNE-DEVON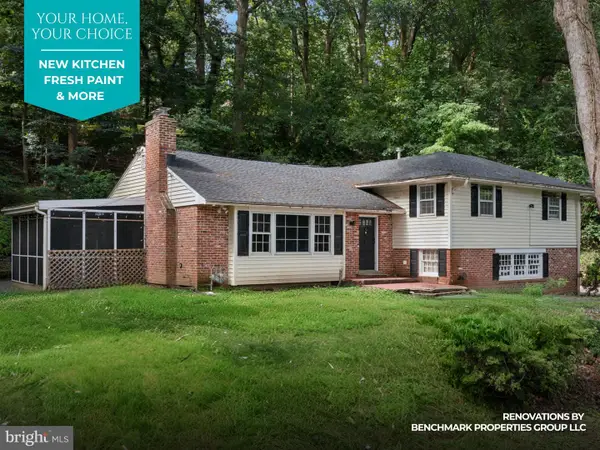 $825,000Active4 beds 3 baths2,271 sq. ft.
$825,000Active4 beds 3 baths2,271 sq. ft.542 Upper Weadley Rd, WAYNE, PA 19087
MLS# PACT2105494Listed by: KW GREATER WEST CHESTER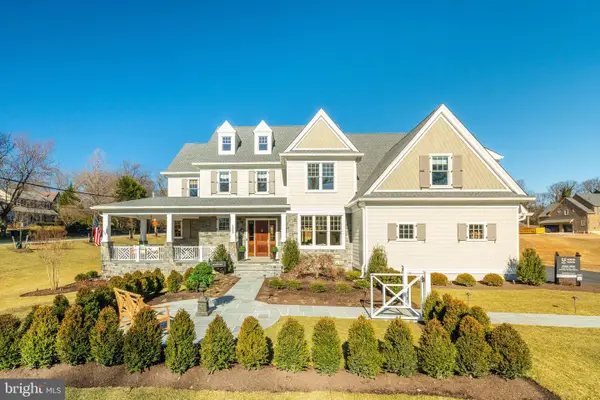 $2,879,990Active4 beds 5 baths4,062 sq. ft.
$2,879,990Active4 beds 5 baths4,062 sq. ft.317 E Beechtree Ln, WAYNE, PA 19087
MLS# PADE2085278Listed by: FOXLANE HOMES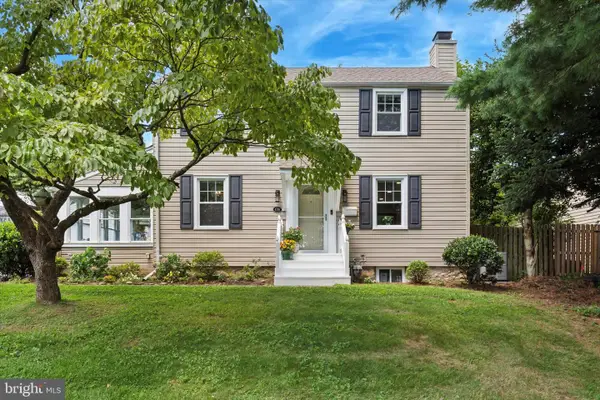 $650,000Pending4 beds 2 baths1,520 sq. ft.
$650,000Pending4 beds 2 baths1,520 sq. ft.138 Morningside Cir, WAYNE, PA 19087
MLS# PADE2096382Listed by: COMPASS PENNSYLVANIA, LLC
