10961 Longwood Drive, WAYNESBORO, PA 17268
Local realty services provided by:Better Homes and Gardens Real Estate Valley Partners

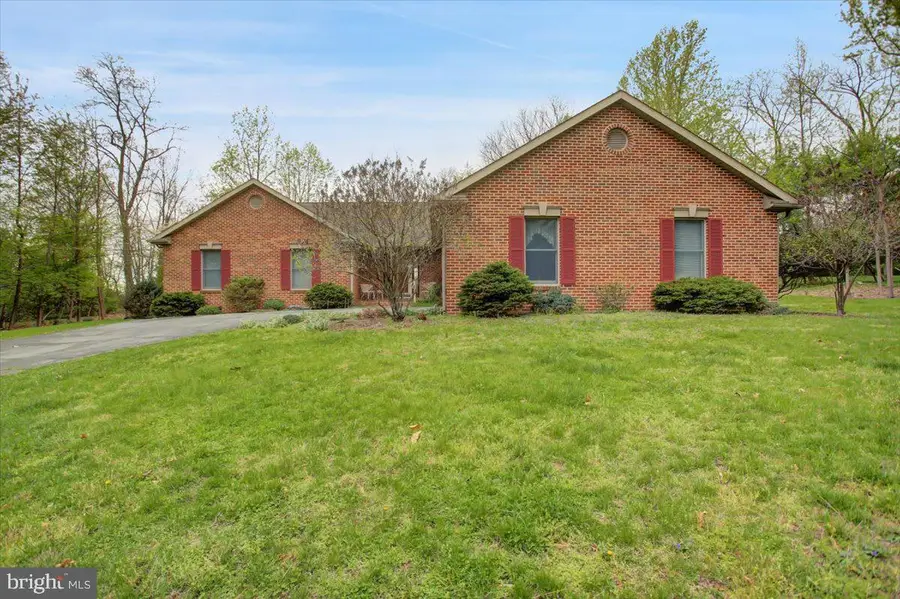
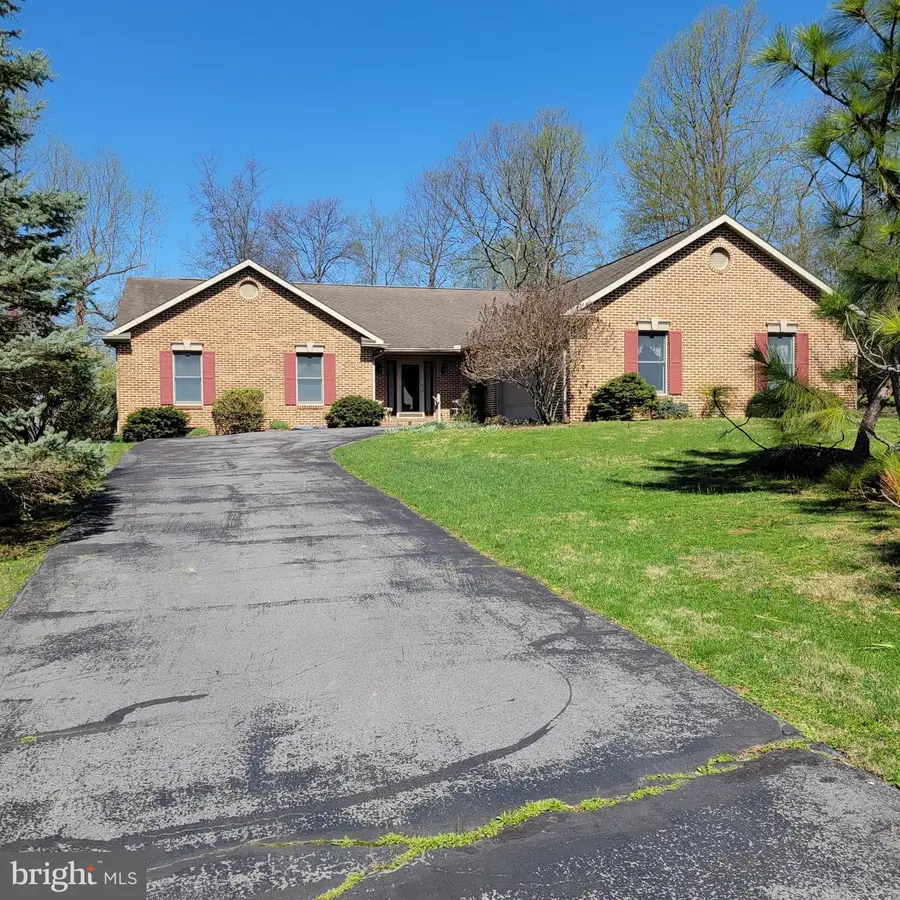
Listed by:paul d gunder
Office:coldwell banker realty
MLS#:PAFL2026498
Source:BRIGHTMLS
Price summary
- Price:$485,000
- Price per sq. ft.:$183.5
About this home
Tranquil Mountain Views! Enjoy unobstructed views and gorgeous sunsets from this home which is built on a double width lot for extra privacy. You will be struck by natural light and views immediately upon walking into the home.
This beautifully maintained brick ranch, offering comfort, character, and plenty of space to make your own. Nestled on a quiet street, this home features 3 bedrooms, 2 bathrooms, and a double-car garage, combining classic style with modern convenience. The large accessible basement provides great storage. A third, lower
lot is also available for sale by owner. This could guarantee the unobstructed views, or be a great investment.
Step inside to find gleaming hardwood floors throughout the main living areas, and a large, inviting entryway that sets the tone for the home’s warm and welcoming feel. The expansive dining room is perfect for gatherings and holidays, complete with pocket doors for added privacy and versatility.
A cozy wood-burning fireplace anchors the living room, creating the perfect ambiance for relaxing evenings. The sunroom offers year-round enjoyment and overlooks a lovely patio and beautiful view, ideal for entertaining or quiet mornings with coffee.
Cooks will love the walk-in pantry and the well-designed kitchen that flows seamlessly into the rest of the living space.
This home offers timeless charm and thoughtful features throughout—don't miss your chance to make it yours!
Contact an agent
Home facts
- Year built:1993
- Listing Id #:PAFL2026498
- Added:127 day(s) ago
- Updated:August 14, 2025 at 01:41 PM
Rooms and interior
- Bedrooms:3
- Total bathrooms:2
- Full bathrooms:2
- Living area:2,643 sq. ft.
Heating and cooling
- Cooling:Central A/C
- Heating:Forced Air, Natural Gas
Structure and exterior
- Year built:1993
- Building area:2,643 sq. ft.
- Lot area:0.92 Acres
Schools
- High school:WAYNESBORO AREA SENIOR
Utilities
- Water:Public
- Sewer:Public Sewer
Finances and disclosures
- Price:$485,000
- Price per sq. ft.:$183.5
- Tax amount:$5,591 (2024)
New listings near 10961 Longwood Drive
- New
 $323,900Active3 beds 3 baths1,708 sq. ft.
$323,900Active3 beds 3 baths1,708 sq. ft.511 Iverson Rd, WAYNESBORO, PA 17268
MLS# PAFL2029234Listed by: LGI REALTY - PENNSYLVANIA, LLC - New
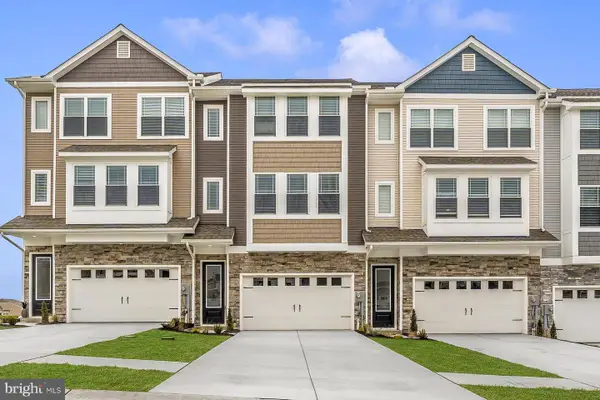 $323,900Active3 beds 3 baths1,708 sq. ft.
$323,900Active3 beds 3 baths1,708 sq. ft.509 Iverson Rd, WAYNESBORO, PA 17268
MLS# PAFL2029236Listed by: LGI REALTY - PENNSYLVANIA, LLC - New
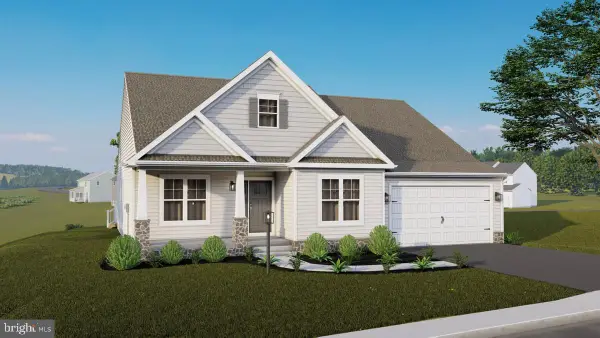 $381,990Active3 beds 2 baths1,900 sq. ft.
$381,990Active3 beds 2 baths1,900 sq. ft.Juliet Plan At Hickory Pointe, WAYNESBORO, PA 17268
MLS# PAFL2029240Listed by: BERKS HOMES REALTY, LLC - New
 $315,900Active3 beds 3 baths1,708 sq. ft.
$315,900Active3 beds 3 baths1,708 sq. ft.544 Bartholomew Dr, WAYNESBORO, PA 17268
MLS# PAFL2029230Listed by: LGI REALTY - PENNSYLVANIA, LLC - New
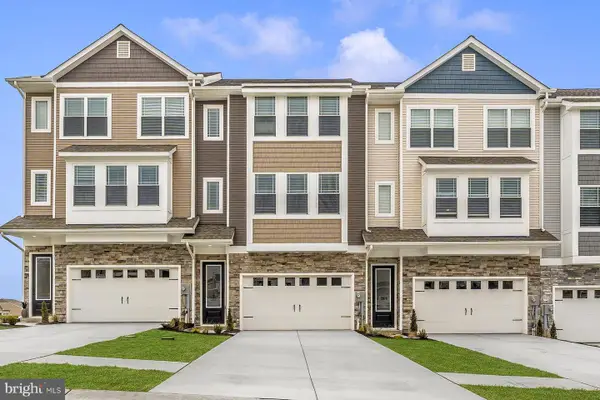 $315,900Active3 beds 3 baths1,708 sq. ft.
$315,900Active3 beds 3 baths1,708 sq. ft.548 Bartholomew Dr, WAYNESBORO, PA 17268
MLS# PAFL2029232Listed by: LGI REALTY - PENNSYLVANIA, LLC - New
 $439,990Active3 beds 3 baths1,923 sq. ft.
$439,990Active3 beds 3 baths1,923 sq. ft.Tbd Harrier Way, WAYNESBORO, PA 17268
MLS# PAFL2029208Listed by: MARY ANN HAMMEL  $264,900Pending3 beds 2 baths2,100 sq. ft.
$264,900Pending3 beds 2 baths2,100 sq. ft.14096 Harbaugh Church Road #u, WAYNESBORO, PA 17268
MLS# PAFL2028974Listed by: RE/MAX RESULTS- Open Sat, 1 to 3pm
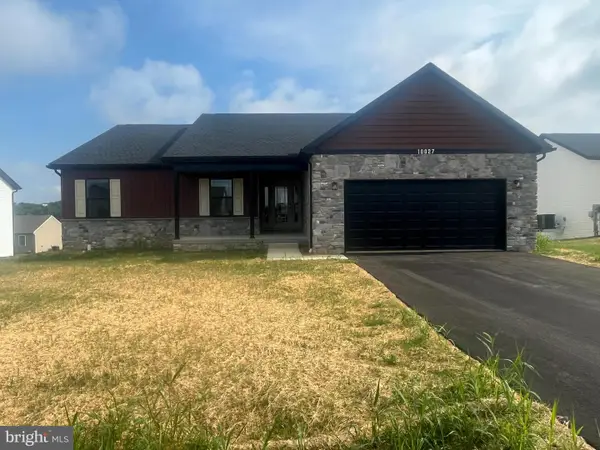 $449,900Active3 beds 2 baths1,750 sq. ft.
$449,900Active3 beds 2 baths1,750 sq. ft.10027 Pendleton Ave, WAYNESBORO, PA 17268
MLS# PAFL2025762Listed by: IRON VALLEY REAL ESTATE OF WAYNESBORO  $408,216Pending3 beds 2 baths1,750 sq. ft.
$408,216Pending3 beds 2 baths1,750 sq. ft.9809 Matthew Ln #lot 66, WAYNESBORO, PA 17268
MLS# PAFL2029182Listed by: BERKS HOMES REALTY, LLC- New
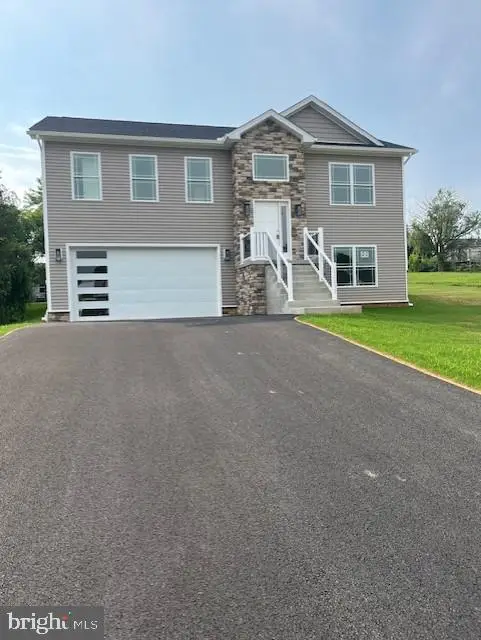 $354,900Active4 beds 3 baths1,700 sq. ft.
$354,900Active4 beds 3 baths1,700 sq. ft.12152 Redhawk Dr, WAYNESBORO, PA 17268
MLS# PAFL2029174Listed by: REAL ESTATE INNOVATIONS
