11333 Cross Fields Drive, Waynesboro, PA 17268
Local realty services provided by:Better Homes and Gardens Real Estate Premier
11333 Cross Fields Drive,Waynesboro, PA 17268
$340,000
- 4 Beds
- 3 Baths
- 2,810 sq. ft.
- Single family
- Pending
Listed by:stephen g bickford
Office:coldwell banker realty
MLS#:PAFL2026644
Source:BRIGHTMLS
Price summary
- Price:$340,000
- Price per sq. ft.:$121
- Monthly HOA dues:$10
About this home
Extra nice home built in 2018 at MARTIN'S RIDGE, located on the edge of Waynesboro, offers community living at a great location. Entering in the front door you will find an open foyer with a closet, half bath, mud room to the two car garage, and stairs to the finished lower level all on the left side. To the right of entering the home is a large dining room that would also accommodate a home office space. Continuing on to a spacious modern kitchen with lots of cabinets and counter space. Kitchen is open and flows to the large family room with lots of windows and patio doors leading to the back yard. Off the family room are stairs to the second floor where the Master suite and master bath are. The Master Bath offers both a shower and a jetted tub. The 2nd, 3rd, and 4th bedrooms share a full bath with double sinks.
The laundry ( washer and dryer convey with the sale) and hall closet finish off the upstairs.
The lower level is nicely finished and offers many opportunity for whatever your needs may be . Also, included are storage area and furnace room with gas furnace and hot water heater. Space in the entire house is adaptable to many different options,
Check out this Home soon! You won't be disappointed!
Contact an agent
Home facts
- Year built:2018
- Listing ID #:PAFL2026644
- Added:165 day(s) ago
- Updated:September 29, 2025 at 07:35 AM
Rooms and interior
- Bedrooms:4
- Total bathrooms:3
- Full bathrooms:2
- Half bathrooms:1
- Living area:2,810 sq. ft.
Heating and cooling
- Cooling:Central A/C
- Heating:Forced Air, Natural Gas
Structure and exterior
- Roof:Architectural Shingle
- Year built:2018
- Building area:2,810 sq. ft.
- Lot area:0.23 Acres
Schools
- High school:WAYNESBORO AREA SENIOR
Utilities
- Water:Public
- Sewer:Public Sewer
Finances and disclosures
- Price:$340,000
- Price per sq. ft.:$121
- Tax amount:$4,576 (2024)
New listings near 11333 Cross Fields Drive
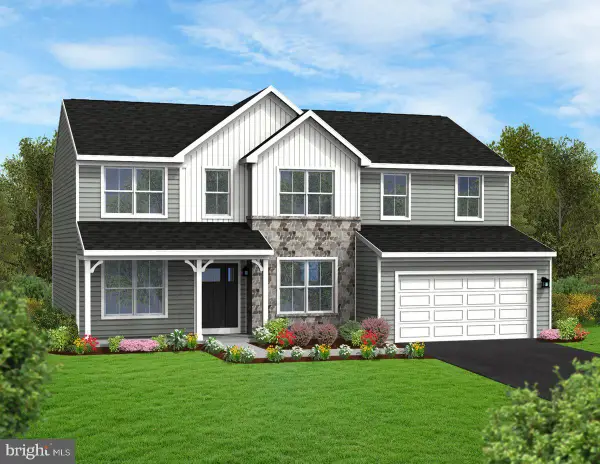 $443,333Pending4 beds 3 baths2,848 sq. ft.
$443,333Pending4 beds 3 baths2,848 sq. ft.9804 Matthew Ln #lot 58, WAYNESBORO, PA 17268
MLS# PAFL2030330Listed by: BERKS HOMES REALTY, LLC- Coming Soon
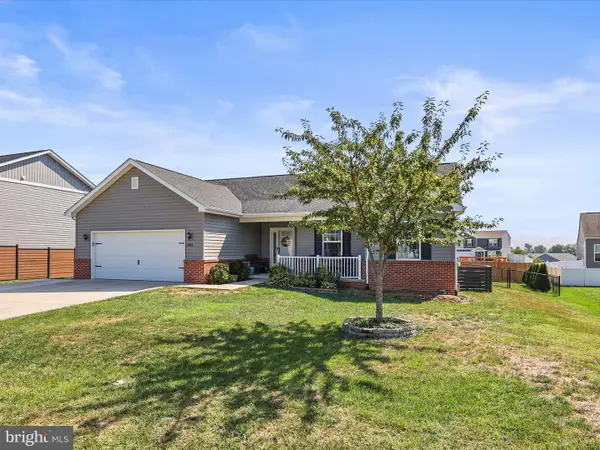 $394,900Coming Soon4 beds 3 baths
$394,900Coming Soon4 beds 3 baths11144 Ridge Crest Drive #89, WAYNESBORO, PA 17268
MLS# PAFL2030214Listed by: IRON VALLEY REAL ESTATE HANOVER - Coming Soon
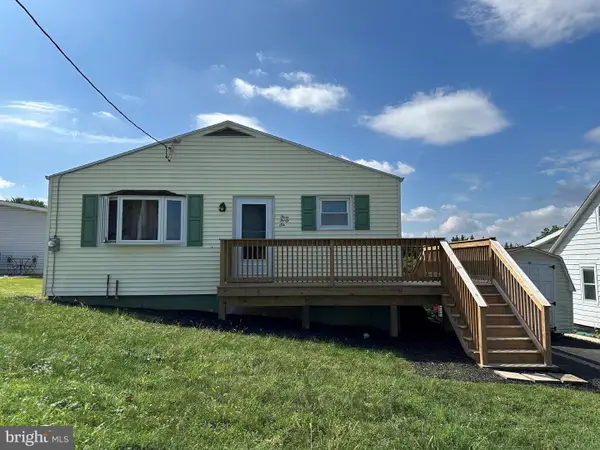 $189,900Coming Soon3 beds 1 baths
$189,900Coming Soon3 beds 1 baths336 Fairmount Ave, WAYNESBORO, PA 17268
MLS# PAFL2030300Listed by: HURLEY REAL ESTATE & AUCTIONS - New
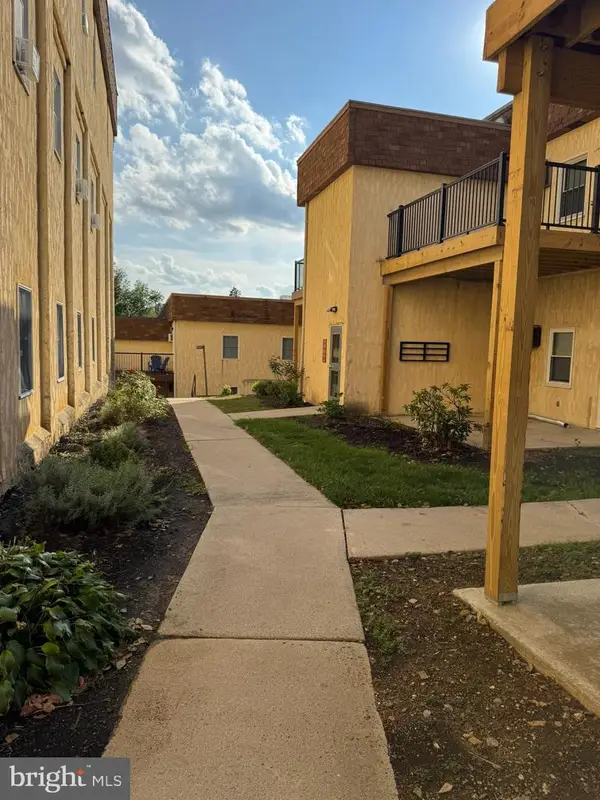 $135,000Active2 beds 1 baths1,008 sq. ft.
$135,000Active2 beds 1 baths1,008 sq. ft.286 W Second St, WAYNESBORO, PA 17268
MLS# PAFL2030256Listed by: COLDWELL BANKER REALTY - Coming Soon
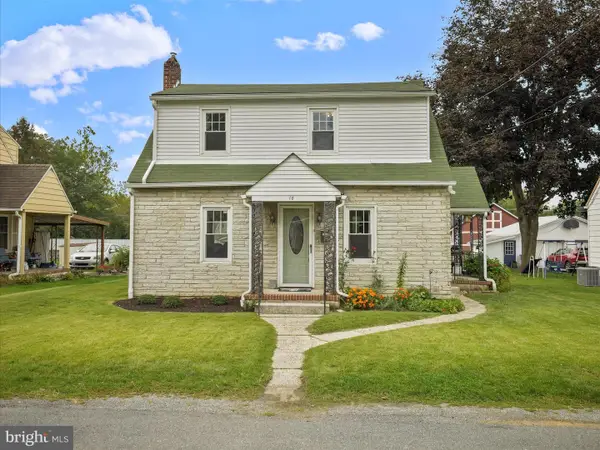 $249,900Coming Soon2 beds 1 baths
$249,900Coming Soon2 beds 1 baths18 Barnett Avenue, WAYNESBORO, PA 17268
MLS# PAFL2030216Listed by: KANDOR REAL ESTATE - Open Sun, 1 to 3pmNew
 $279,900Active3 beds 1 baths1,788 sq. ft.
$279,900Active3 beds 1 baths1,788 sq. ft.15621 Oak Rd, WAYNESBORO, PA 17268
MLS# PAFL2030124Listed by: RE/MAX ELITE SERVICES - New
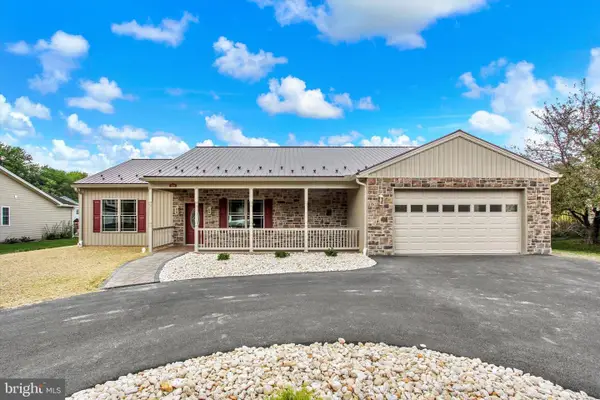 $479,900Active3 beds 2 baths1,815 sq. ft.
$479,900Active3 beds 2 baths1,815 sq. ft.13189 Seneca Dr, WAYNESBORO, PA 17268
MLS# PAFL2030248Listed by: RONNIE MARTIN REALTY, INC. 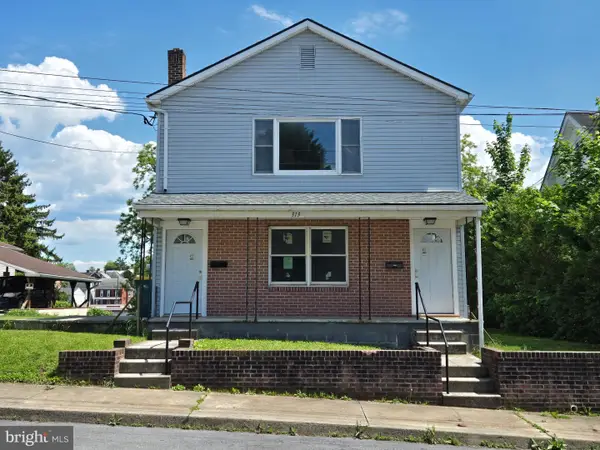 $319,900Pending5 beds -- baths2,433 sq. ft.
$319,900Pending5 beds -- baths2,433 sq. ft.313 Park Street, WAYNESBORO, PA 17268
MLS# PAFL2030272Listed by: REAL ESTATE INNOVATIONS- New
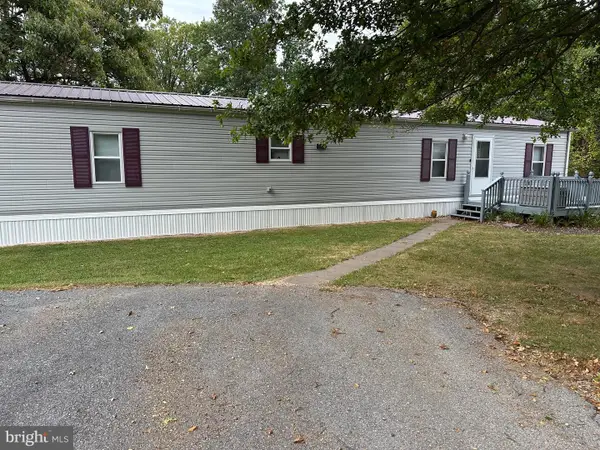 $60,000Active2 beds 2 baths
$60,000Active2 beds 2 baths13132 Ashton Drive #11, WAYNESBORO, PA 17268
MLS# PAFL2030228Listed by: BDR REAL ESTATE SERVICES, LLC - New
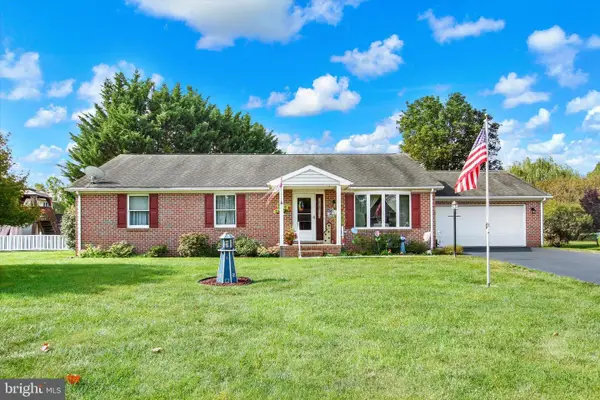 $320,000Active3 beds 2 baths1,800 sq. ft.
$320,000Active3 beds 2 baths1,800 sq. ft.11902 Rinehart Drive, WAYNESBORO, PA 17268
MLS# PAFL2030230Listed by: RONNIE MARTIN REALTY, INC.
