11388 Valleywood Drive, Waynesboro, PA 17268
Local realty services provided by:Better Homes and Gardens Real Estate Maturo
11388 Valleywood Drive,Waynesboro, PA 17268
$650,000
- 5 Beds
- 4 Baths
- 4,575 sq. ft.
- Single family
- Pending
Listed by:arlene b unger
Office:re/max results
MLS#:PAFL2027958
Source:BRIGHTMLS
Price summary
- Price:$650,000
- Price per sq. ft.:$142.08
About this home
SPRAWLING Cape Cod style home with over 3600 above grade square footage situated on 1.49 acres at the end of a cul-de-sac. Surrounded by mature trees and extensive landscaping with a private rear yard that is adjacent to other wooded property. If you enjoy being outdoors and love nature in a peaceful setting, you will appreciate this home with a gorgeous sunroom, open deck, fenced rear yard, garden with watering system and paths around the property. The modern architectural style fully equipped expansive kitchen has two 9 ft granite counter islands, one with a vented down draft surface cooking unit and the other with under counter space for two wine/beverage centers as well as a bar sink. Enjoy warm, cozy evenings by the fire in the adjoining family room with a beautiful wood burning stone fireplace. 4 bedrooms and a full bathroom on the upper level. Generous closet sizes throughout the home. Oversized main level owners suite with dedicated office or nursery. OVERSIZED 28 x 28 two car garage with a full set of stairs to a 2nd floor storage room. Lower level is mostly finished with a full bathroom and second kitchen area. Roof was replaced about 5 years ago. FRESHLY PAINTED.
Contact an agent
Home facts
- Year built:1988
- Listing ID #:PAFL2027958
- Added:106 day(s) ago
- Updated:October 01, 2025 at 07:32 AM
Rooms and interior
- Bedrooms:5
- Total bathrooms:4
- Full bathrooms:3
- Half bathrooms:1
- Living area:4,575 sq. ft.
Heating and cooling
- Cooling:Central A/C
- Heating:Forced Air, Natural Gas
Structure and exterior
- Year built:1988
- Building area:4,575 sq. ft.
- Lot area:1.49 Acres
Schools
- High school:WAYNESBORO AREA SENIOR
Utilities
- Water:Public
- Sewer:Public Sewer
Finances and disclosures
- Price:$650,000
- Price per sq. ft.:$142.08
- Tax amount:$6,307 (2024)
New listings near 11388 Valleywood Drive
- New
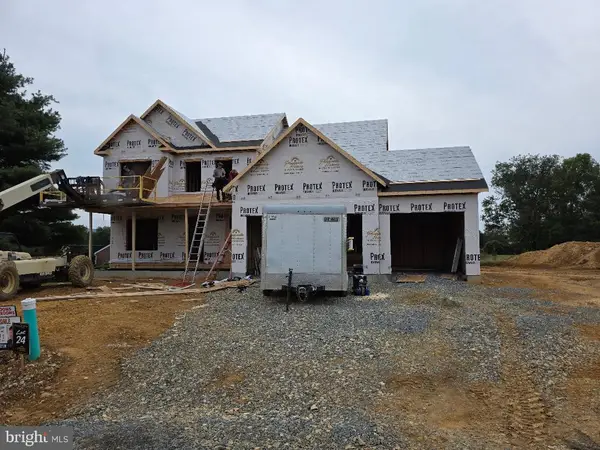 $549,900Active4 beds 3 baths2,160 sq. ft.
$549,900Active4 beds 3 baths2,160 sq. ft.10851 Sierra Dr, WAYNESBORO, PA 17268
MLS# PAFL2030336Listed by: RONNIE MARTIN REALTY, INC. 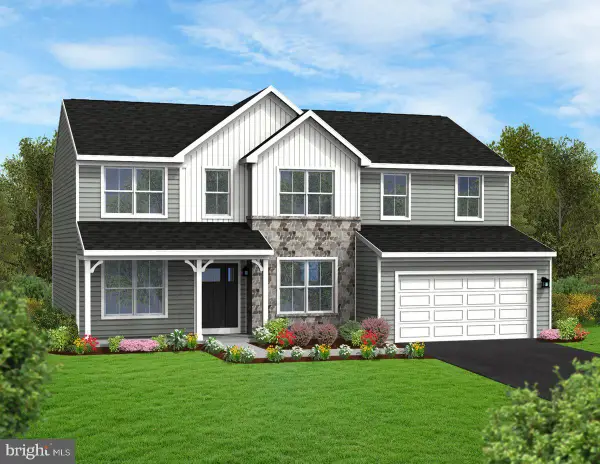 $443,333Pending4 beds 3 baths2,848 sq. ft.
$443,333Pending4 beds 3 baths2,848 sq. ft.9804 Matthew Ln #lot 58, WAYNESBORO, PA 17268
MLS# PAFL2030330Listed by: BERKS HOMES REALTY, LLC- Coming Soon
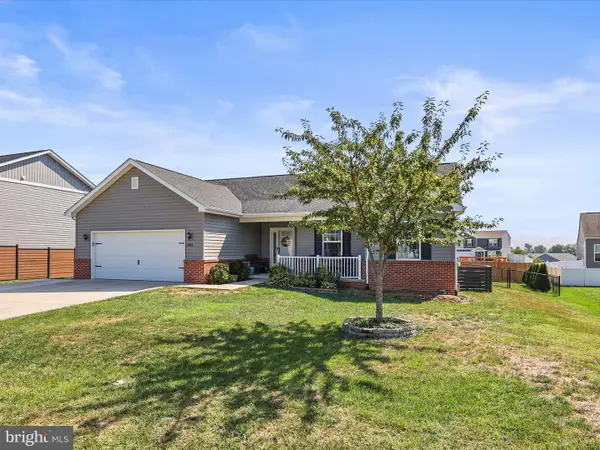 $394,900Coming Soon4 beds 3 baths
$394,900Coming Soon4 beds 3 baths11144 Ridge Crest Drive #89, WAYNESBORO, PA 17268
MLS# PAFL2030214Listed by: IRON VALLEY REAL ESTATE HANOVER - New
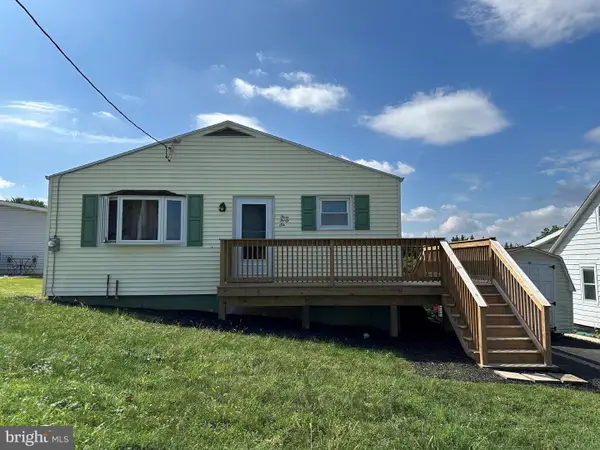 $189,900Active3 beds 1 baths952 sq. ft.
$189,900Active3 beds 1 baths952 sq. ft.336 Fairmount Ave, WAYNESBORO, PA 17268
MLS# PAFL2030300Listed by: HURLEY REAL ESTATE & AUCTIONS - New
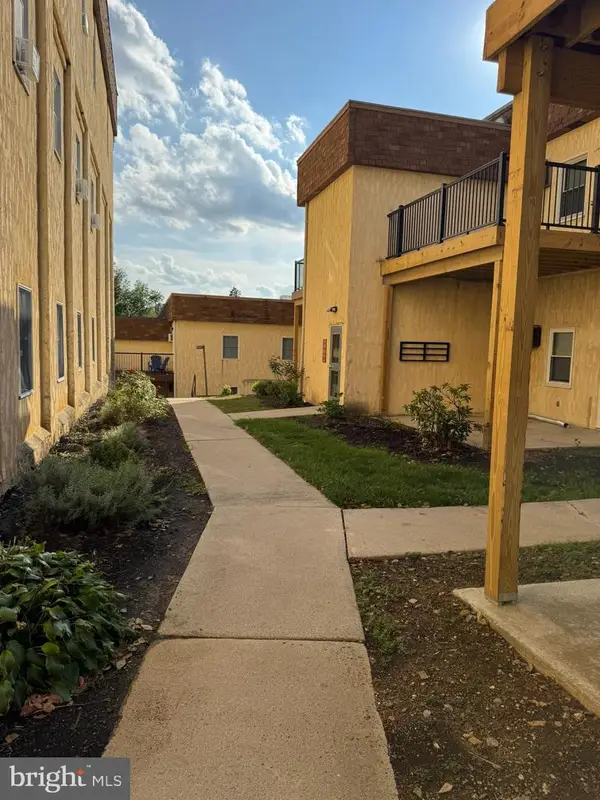 $135,000Active2 beds 1 baths1,008 sq. ft.
$135,000Active2 beds 1 baths1,008 sq. ft.286 W Second St, WAYNESBORO, PA 17268
MLS# PAFL2030256Listed by: COLDWELL BANKER REALTY - New
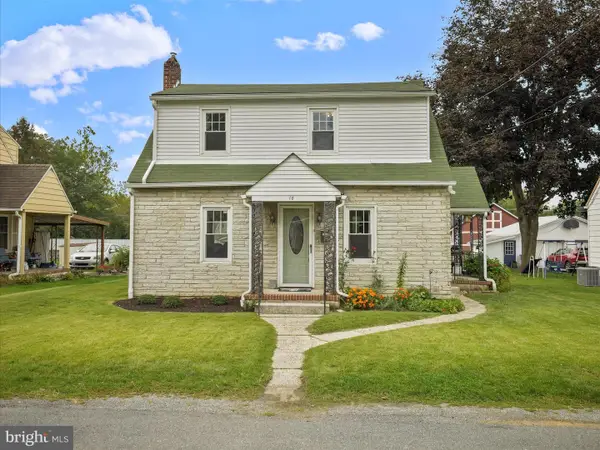 $249,900Active2 beds 1 baths1,248 sq. ft.
$249,900Active2 beds 1 baths1,248 sq. ft.18 Barnett Avenue, WAYNESBORO, PA 17268
MLS# PAFL2030216Listed by: KANDOR REAL ESTATE - Open Sun, 1 to 3pmNew
 $279,900Active3 beds 1 baths1,788 sq. ft.
$279,900Active3 beds 1 baths1,788 sq. ft.15621 Oak Rd, WAYNESBORO, PA 17268
MLS# PAFL2030124Listed by: RE/MAX ELITE SERVICES - New
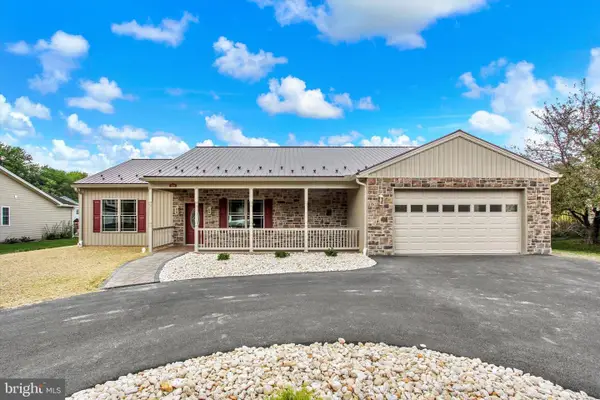 $479,900Active3 beds 2 baths1,815 sq. ft.
$479,900Active3 beds 2 baths1,815 sq. ft.13189 Seneca Dr, WAYNESBORO, PA 17268
MLS# PAFL2030248Listed by: RONNIE MARTIN REALTY, INC. 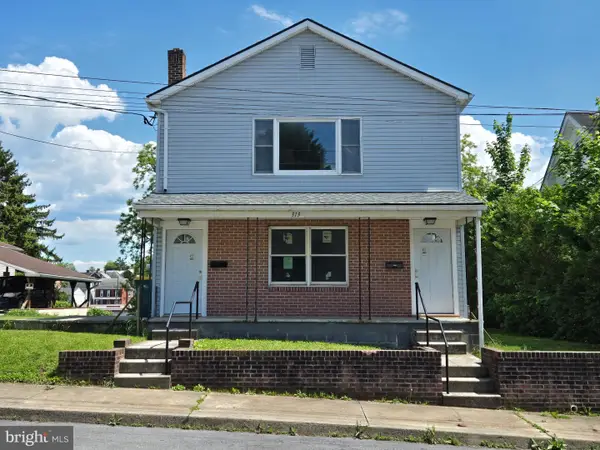 $319,900Pending5 beds -- baths2,433 sq. ft.
$319,900Pending5 beds -- baths2,433 sq. ft.313 Park Street, WAYNESBORO, PA 17268
MLS# PAFL2030272Listed by: REAL ESTATE INNOVATIONS- New
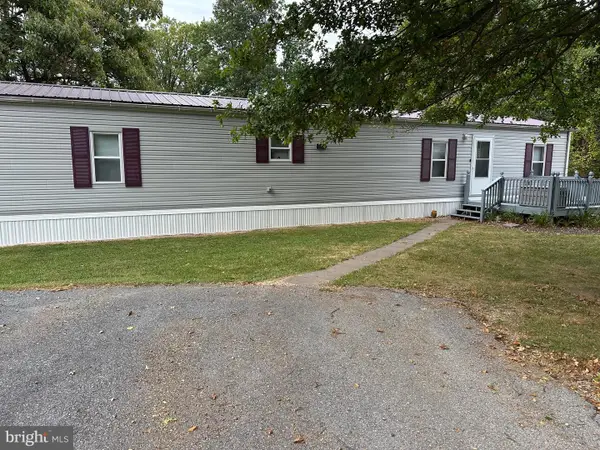 $60,000Active2 beds 2 baths
$60,000Active2 beds 2 baths13132 Ashton Drive #11, WAYNESBORO, PA 17268
MLS# PAFL2030228Listed by: BDR REAL ESTATE SERVICES, LLC
