11405 Cross Fields Dr, Waynesboro, PA 17268
Local realty services provided by:Better Homes and Gardens Real Estate Valley Partners
11405 Cross Fields Dr,Waynesboro, PA 17268
$399,900
- 3 Beds
- 3 Baths
- 1,950 sq. ft.
- Single family
- Active
Listed by: kelley a bjorkland
Office: coldwell banker realty
MLS#:PAFL2030440
Source:BRIGHTMLS
Price summary
- Price:$399,900
- Price per sq. ft.:$205.08
- Monthly HOA dues:$10
About this home
Former Model Home in Martins Ridge – Upgraded & Move-In Ready!
This beautifully maintained three-bedroom, three-full-bath home in the desirable Martins Ridge community was formerly the model home—designed to showcase the very best in comfort and style. From the moment you arrive, you’ll be impressed by the excellent curb appeal, highlighted by lush landscaping and a custom fenced backyard that adds both privacy and charm.
Inside, you’ll find a traditional yet inviting floor plan, perfect for relaxing or entertaining. The finished lower-level great room offers incredible versatility and includes its own full bath, making it ideal for guests, a recreation area, or a home office.
The spacious primary suite features a beautifully upgraded bathroom with elegant finishes and thoughtful details. As a former model, this home was built with premium upgrades throughout, including a tankless hot water heating system for efficiency and convenience.
Enjoy the perfect blend of modern comfort and timeless design in a home that truly stands out in Martins Ridge.
Contact an agent
Home facts
- Year built:2016
- Listing ID #:PAFL2030440
- Added:45 day(s) ago
- Updated:November 18, 2025 at 02:58 PM
Rooms and interior
- Bedrooms:3
- Total bathrooms:3
- Full bathrooms:3
- Living area:1,950 sq. ft.
Heating and cooling
- Cooling:Ceiling Fan(s), Central A/C
- Heating:Electric, Heat Pump(s)
Structure and exterior
- Year built:2016
- Building area:1,950 sq. ft.
- Lot area:0.23 Acres
Utilities
- Water:Public
- Sewer:Public Sewer
Finances and disclosures
- Price:$399,900
- Price per sq. ft.:$205.08
- Tax amount:$4,106 (2024)
New listings near 11405 Cross Fields Dr
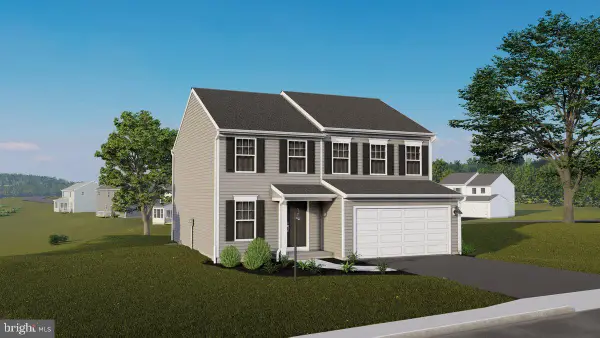 $397,166Pending4 beds 4 baths2,334 sq. ft.
$397,166Pending4 beds 4 baths2,334 sq. ft.9719 Tykuhn Way #lot 45, WAYNESBORO, PA 17268
MLS# PAFL2031338Listed by: BERKS HOMES REALTY, LLC- New
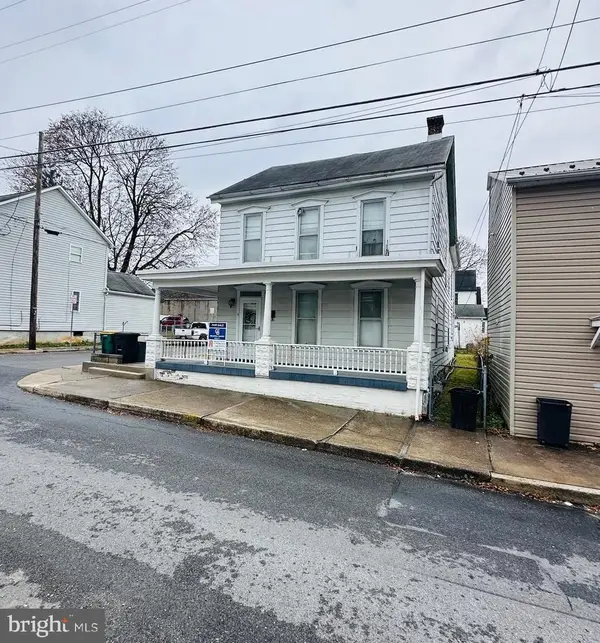 $169,900Active4 beds -- baths
$169,900Active4 beds -- baths50 E North Street, WAYNESBORO, PA 17268
MLS# PAFL2031324Listed by: COLDWELL BANKER REALTY - New
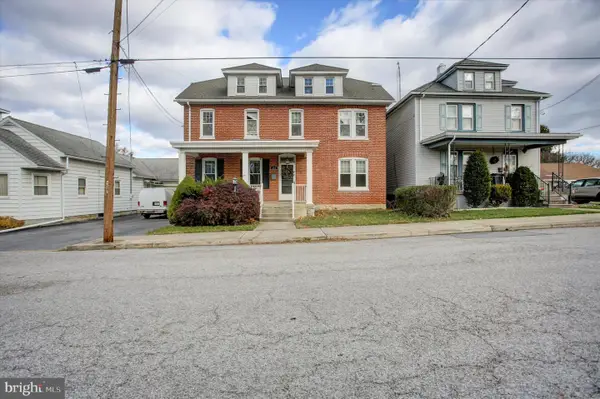 $289,900Active5 beds 2 baths
$289,900Active5 beds 2 baths418 W Sixth Street, WAYNESBORO, PA 17268
MLS# PAFL2031314Listed by: COLDWELL BANKER REALTY - New
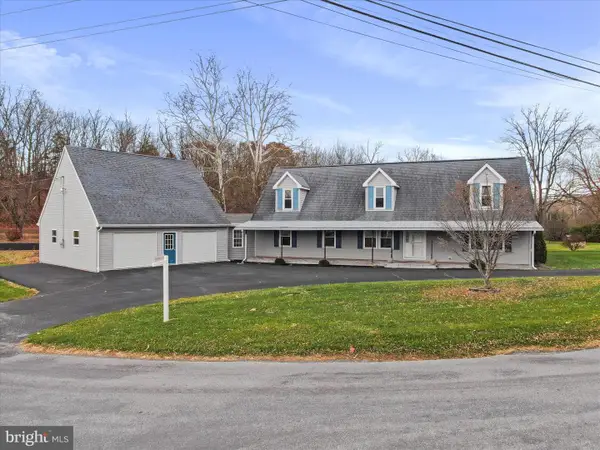 $375,000Active4 beds 2 baths2,520 sq. ft.
$375,000Active4 beds 2 baths2,520 sq. ft.12708 Cold Springs Rd, WAYNESBORO, PA 17268
MLS# PAFL2031216Listed by: RE/MAX RESULTS - New
 $194,500Active6 beds -- baths
$194,500Active6 beds -- baths145 W W Main Street, WAYNESBORO, PA 17268
MLS# PAFL2030908Listed by: COLDWELL BANKER REALTY - New
 $324,900Active4 beds 2 baths1,760 sq. ft.
$324,900Active4 beds 2 baths1,760 sq. ft.101 Fairview Avenue W, WAYNESBORO, PA 17268
MLS# PAFL2031206Listed by: JAK REAL ESTATE - New
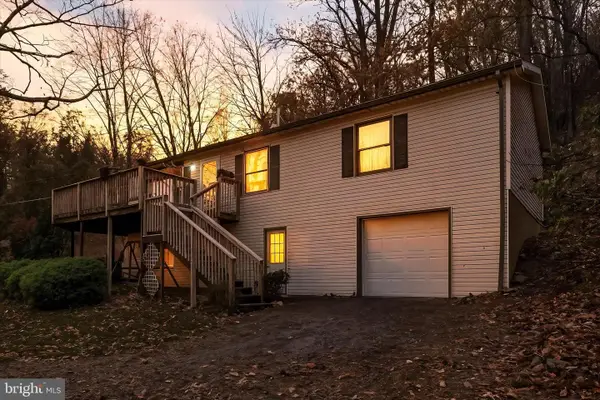 $274,900Active3 beds 2 baths1,152 sq. ft.
$274,900Active3 beds 2 baths1,152 sq. ft.12702 Skiway Dr, WAYNESBORO, PA 17268
MLS# PAFL2031270Listed by: RONNIE MARTIN REALTY, INC. 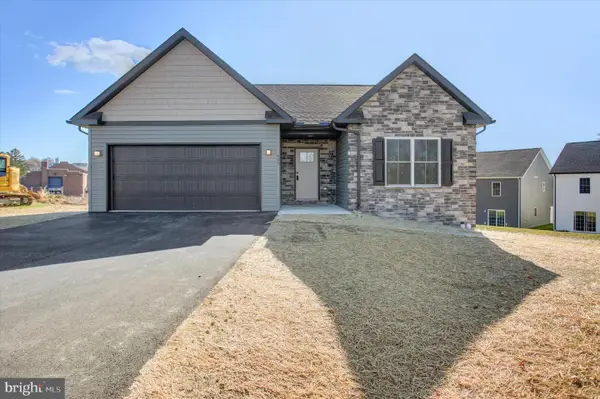 $356,500Pending3 beds 2 baths1,250 sq. ft.
$356,500Pending3 beds 2 baths1,250 sq. ft.405 Guard Ln, WAYNESBORO, PA 17268
MLS# PAFL2030888Listed by: IRON VALLEY REAL ESTATE OF WAYNESBORO- New
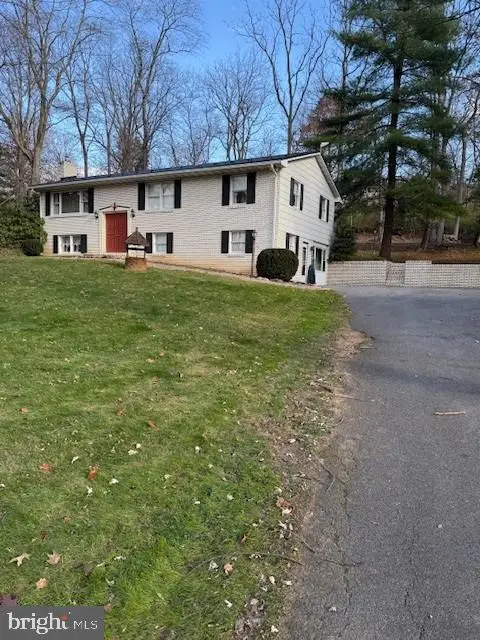 $379,900Active5 beds 2 baths2,496 sq. ft.
$379,900Active5 beds 2 baths2,496 sq. ft.10984 Old Forge Road, WAYNESBORO, PA 17268
MLS# PAFL2031274Listed by: COLDWELL BANKER REALTY - New
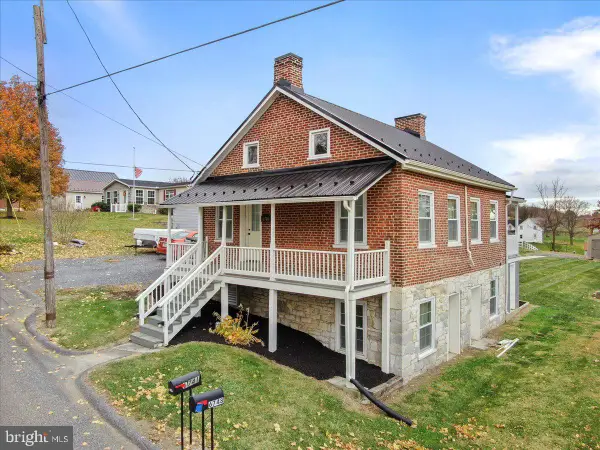 $224,900Active2 beds 2 baths1,305 sq. ft.
$224,900Active2 beds 2 baths1,305 sq. ft.6748 Shoestring Hill Rd, WAYNESBORO, PA 17268
MLS# PAFL2031108Listed by: KANDOR REAL ESTATE
