11698 Blue Mountain Dr, Waynesboro, PA 17268
Local realty services provided by:Better Homes and Gardens Real Estate Valley Partners
Listed by:matthew e gunder
Office:coldwell banker realty
MLS#:PAFL2028336
Source:BRIGHTMLS
Price summary
- Price:$699,900
- Price per sq. ft.:$140.71
About this home
Nestled in the prestigious Country Club Estates, this stunning Cape Cod home boasts over 4,900 sq. ft. of finished living space above grade and sits on a beautifully landscaped 1.17-acre lot. With a durable Hardiplank exterior and a thoughtfully designed, ADA-compliant main level, the home features 9-foot ceilings, hardwood floors, a spacious home office with built-ins, and elegant formal living and dining rooms with pocket doors. The gourmet kitchen—designed by a Culinary Institute chef—offers Silastone quartz countertops, maple cabinetry, a center island with prep sink, gas cooktop with pot filler, and opens to a cozy living room with gas fireplace and built-ins, plus access to a large, covered patio. The main-level primary suite includes private yard access, a luxurious bath with radiant heated tile floors, double vanity, step-in shower, and dual walk-in closets. Upstairs, four generously sized bedrooms include two with ensuite baths and two sharing a Jack-and-Jill, all with ample closet space. A separate staircase leads to a large bonus room over the garage, ideal as a living room, movie room, or private flex space. A massive unfinished basement with 9-foot ceilings and exterior access offers endless potential. Hardwired generator connection/bypass services kitchen, bedroom and office. Additional highlights include a 25x16 concrete patio with footers for a future sunroom, retractable awnings, a southern-facing covered front porch, and exceptional craftsmanship throughout. This home is a rare blend of classic charm, modern luxury, and unmatched quality.
Contact an agent
Home facts
- Year built:2004
- Listing ID #:PAFL2028336
- Added:89 day(s) ago
- Updated:October 01, 2025 at 07:32 AM
Rooms and interior
- Bedrooms:5
- Total bathrooms:5
- Full bathrooms:4
- Half bathrooms:1
- Living area:4,974 sq. ft.
Heating and cooling
- Cooling:Central A/C
- Heating:Electric, Forced Air, Heat Pump(s), Natural Gas
Structure and exterior
- Roof:Architectural Shingle
- Year built:2004
- Building area:4,974 sq. ft.
- Lot area:1.17 Acres
Schools
- High school:WAYNESBORO AREA SENIOR
Utilities
- Water:Public
- Sewer:Public Sewer
Finances and disclosures
- Price:$699,900
- Price per sq. ft.:$140.71
- Tax amount:$9,863 (2025)
New listings near 11698 Blue Mountain Dr
- New
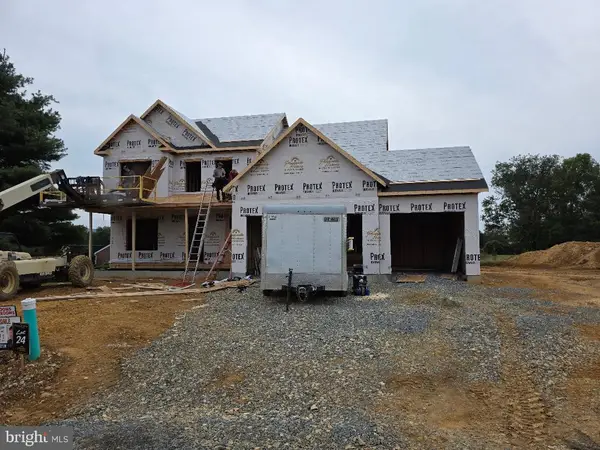 $549,900Active4 beds 3 baths2,160 sq. ft.
$549,900Active4 beds 3 baths2,160 sq. ft.10851 Sierra Dr, WAYNESBORO, PA 17268
MLS# PAFL2030336Listed by: RONNIE MARTIN REALTY, INC. 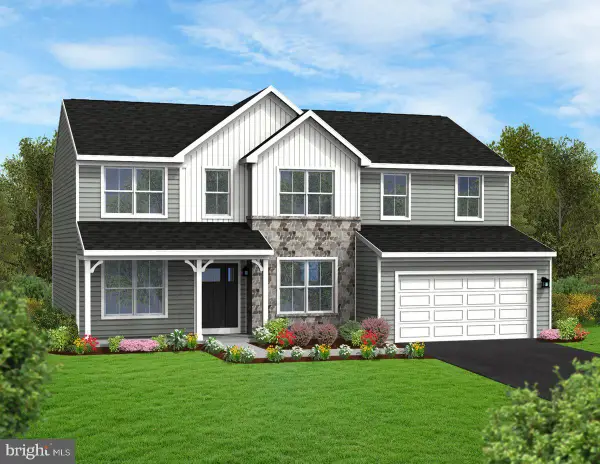 $443,333Pending4 beds 3 baths2,848 sq. ft.
$443,333Pending4 beds 3 baths2,848 sq. ft.9804 Matthew Ln #lot 58, WAYNESBORO, PA 17268
MLS# PAFL2030330Listed by: BERKS HOMES REALTY, LLC- Coming Soon
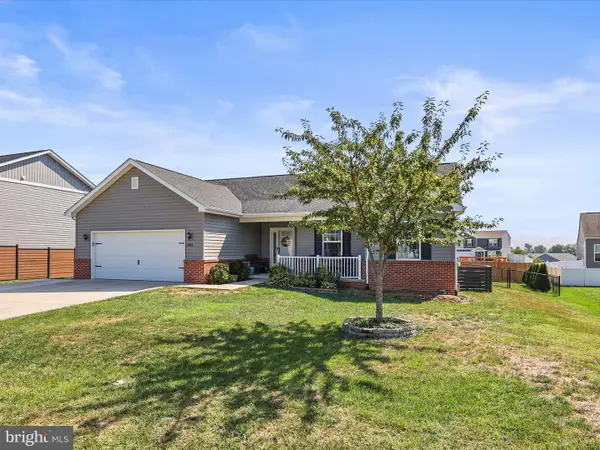 $394,900Coming Soon4 beds 3 baths
$394,900Coming Soon4 beds 3 baths11144 Ridge Crest Drive #89, WAYNESBORO, PA 17268
MLS# PAFL2030214Listed by: IRON VALLEY REAL ESTATE HANOVER - New
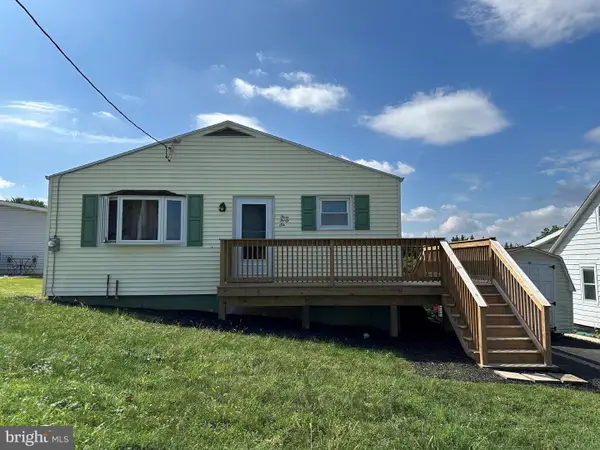 $189,900Active3 beds 1 baths952 sq. ft.
$189,900Active3 beds 1 baths952 sq. ft.336 Fairmount Ave, WAYNESBORO, PA 17268
MLS# PAFL2030300Listed by: HURLEY REAL ESTATE & AUCTIONS - New
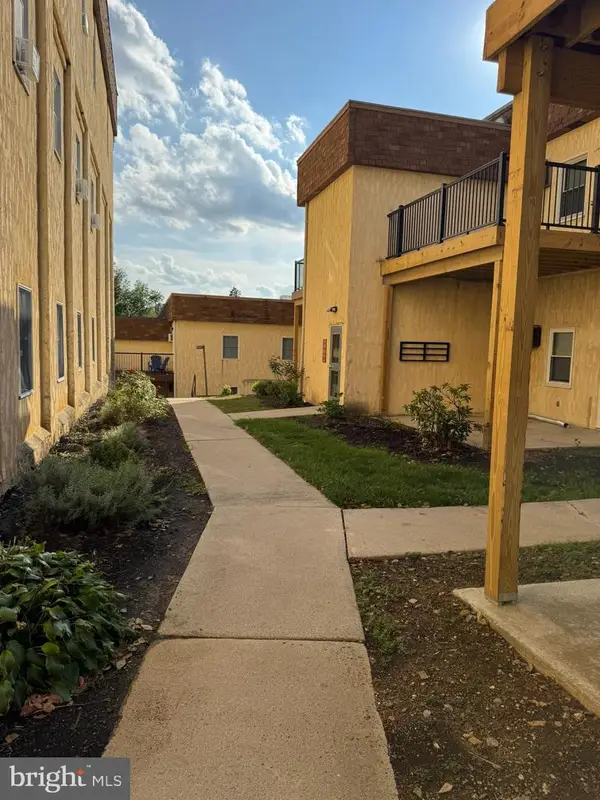 $135,000Active2 beds 1 baths1,008 sq. ft.
$135,000Active2 beds 1 baths1,008 sq. ft.286 W Second St, WAYNESBORO, PA 17268
MLS# PAFL2030256Listed by: COLDWELL BANKER REALTY - New
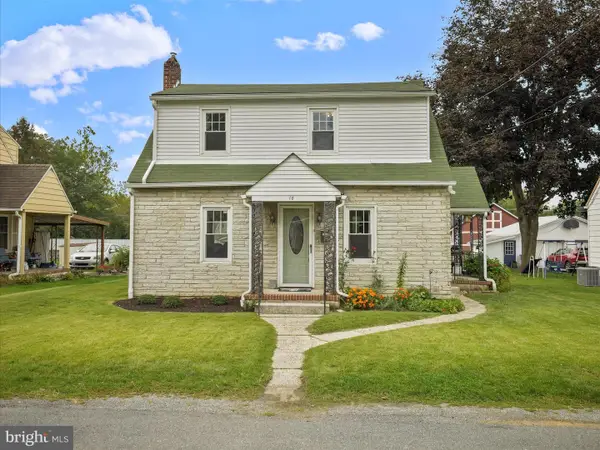 $249,900Active2 beds 1 baths1,248 sq. ft.
$249,900Active2 beds 1 baths1,248 sq. ft.18 Barnett Avenue, WAYNESBORO, PA 17268
MLS# PAFL2030216Listed by: KANDOR REAL ESTATE - Open Sun, 1 to 3pmNew
 $279,900Active3 beds 1 baths1,788 sq. ft.
$279,900Active3 beds 1 baths1,788 sq. ft.15621 Oak Rd, WAYNESBORO, PA 17268
MLS# PAFL2030124Listed by: RE/MAX ELITE SERVICES - New
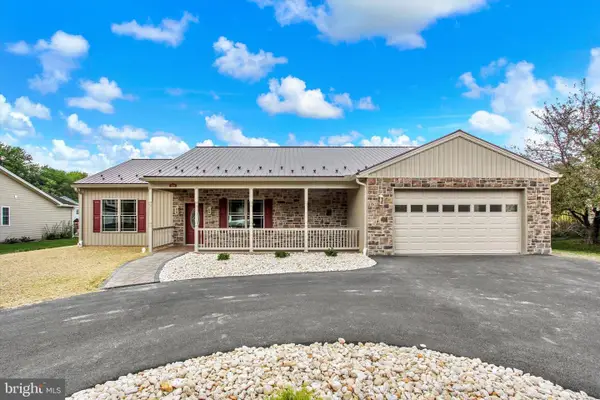 $479,900Active3 beds 2 baths1,815 sq. ft.
$479,900Active3 beds 2 baths1,815 sq. ft.13189 Seneca Dr, WAYNESBORO, PA 17268
MLS# PAFL2030248Listed by: RONNIE MARTIN REALTY, INC. 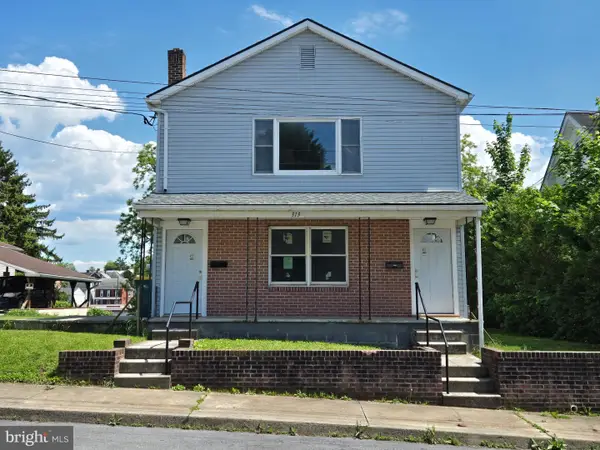 $319,900Pending5 beds -- baths2,433 sq. ft.
$319,900Pending5 beds -- baths2,433 sq. ft.313 Park Street, WAYNESBORO, PA 17268
MLS# PAFL2030272Listed by: REAL ESTATE INNOVATIONS- New
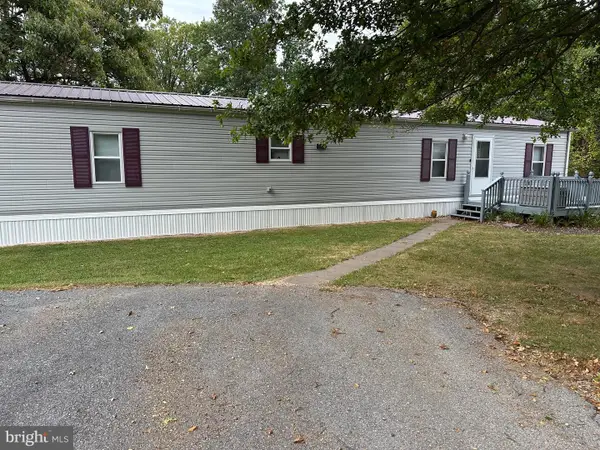 $60,000Active2 beds 2 baths
$60,000Active2 beds 2 baths13132 Ashton Drive #11, WAYNESBORO, PA 17268
MLS# PAFL2030228Listed by: BDR REAL ESTATE SERVICES, LLC
