11914 Whippet Trail, WAYNESBORO, PA 17268
Local realty services provided by:Better Homes and Gardens Real Estate Maturo
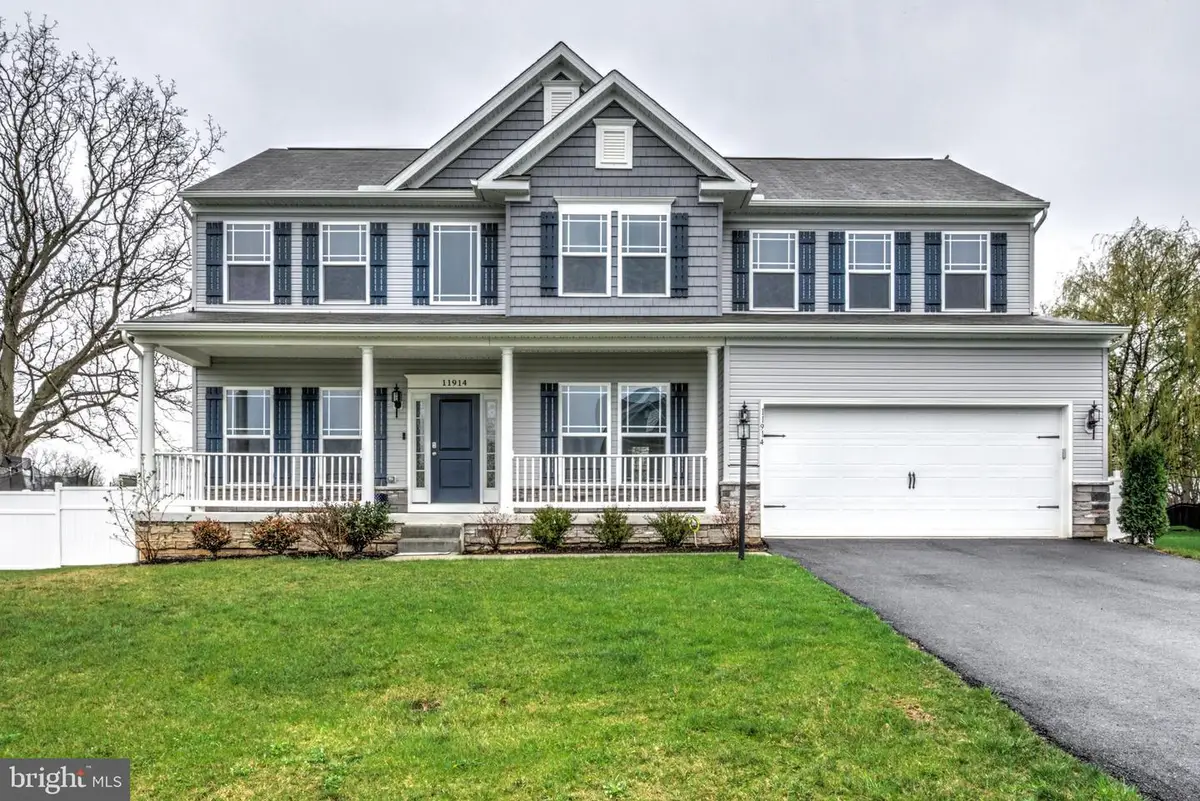
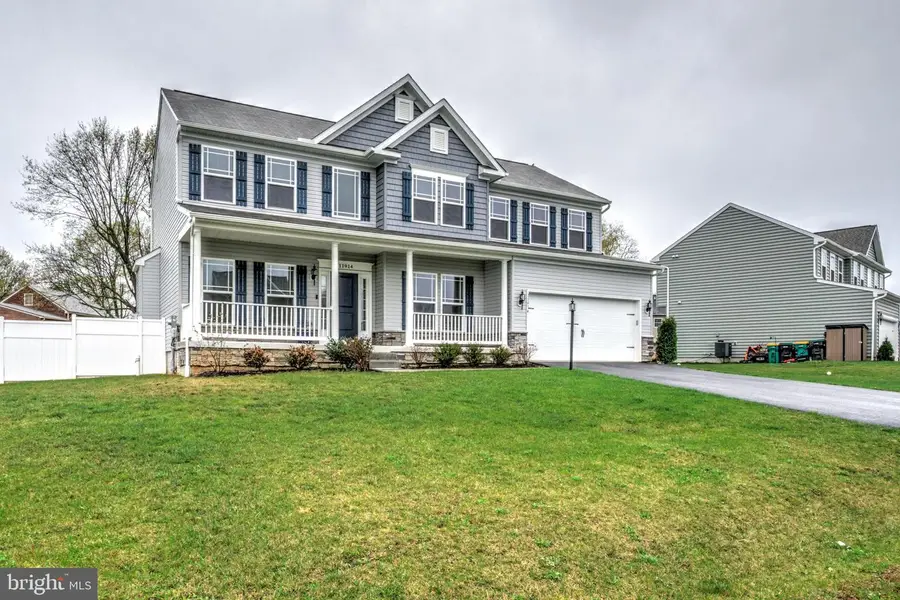
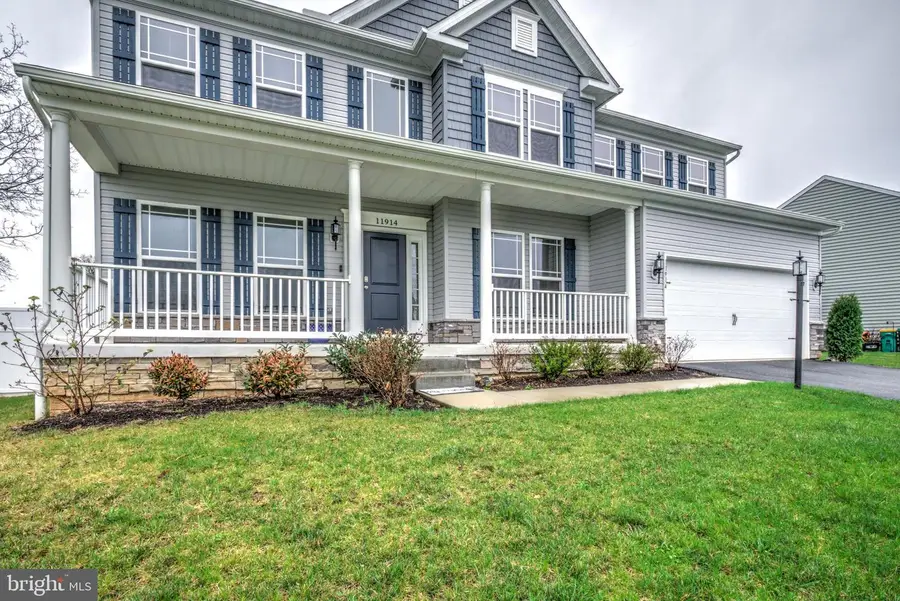
11914 Whippet Trail,WAYNESBORO, PA 17268
$405,000
- 4 Beds
- 3 Baths
- 2,700 sq. ft.
- Single family
- Pending
Listed by:dan j zecher
Office:keller williams elite
MLS#:PAFL2026550
Source:BRIGHTMLS
Price summary
- Price:$405,000
- Price per sq. ft.:$150
About this home
Welcome to this beautifully refreshed 4-bedroom, 2.5-bathroom home located just minutes from central Waynesboro in a quiet, established residential neighborhood. Offering timeless curb appeal with traditional siding, classic shutters, and a charming front porch, this home invites you in with warmth and style! Step inside to find a formal and functional layout, featuring fresh flooring and paint throughout. The main level includes a bright front sitting room, an elegant formal dining room, and a spacious family room with a cozy fireplace—perfect for relaxing evenings. The large kitchen is a chef’s dream with granite countertops, stainless steel appliances, an eat-in peninsula, and a separate breakfast area that overlooks the backyard. A well-appointed powder room and main floor laundry add everyday convenience, while the rear deck extends your living space outdoors, ideal for grilling or gathering with friends. The fully fenced backyard offers plenty of usable space for pets, play, or gardening. Upstairs, you'll find a generous primary suite featuring two walk-in closets and a private en-suite bath with dual vanities and a walk-in shower. Three additional bedrooms and a full hall bath round out the second level. The partially finished basement offers a versatile bonus room plus plenty of clean, unfinished storage space. With an attached two-car garage, refreshed interior, and a desirable location close to shopping, schools, and commuter routes, this move-in ready home checks all the boxes. Come see all it has to offer!
Contact an agent
Home facts
- Year built:2021
- Listing Id #:PAFL2026550
- Added:125 day(s) ago
- Updated:August 15, 2025 at 07:30 AM
Rooms and interior
- Bedrooms:4
- Total bathrooms:3
- Full bathrooms:2
- Half bathrooms:1
- Living area:2,700 sq. ft.
Heating and cooling
- Cooling:Central A/C
- Heating:Forced Air, Propane - Leased
Structure and exterior
- Roof:Architectural Shingle
- Year built:2021
- Building area:2,700 sq. ft.
- Lot area:0.3 Acres
Schools
- High school:WAYNESBORO AREA SENIOR
Utilities
- Water:Public
- Sewer:Public Sewer
Finances and disclosures
- Price:$405,000
- Price per sq. ft.:$150
- Tax amount:$5,818 (2024)
New listings near 11914 Whippet Trail
- New
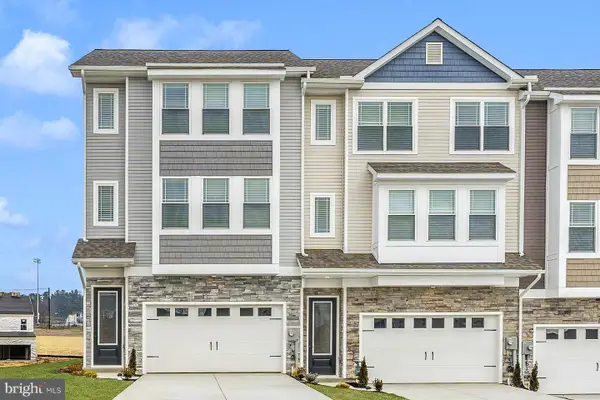 $332,900Active3 beds 2 baths1,708 sq. ft.
$332,900Active3 beds 2 baths1,708 sq. ft.513 Iverson Rd, WAYNESBORO, PA 17268
MLS# PAFL2029242Listed by: LGI REALTY - PENNSYLVANIA, LLC - New
 $323,900Active3 beds 3 baths1,708 sq. ft.
$323,900Active3 beds 3 baths1,708 sq. ft.511 Iverson Rd, WAYNESBORO, PA 17268
MLS# PAFL2029234Listed by: LGI REALTY - PENNSYLVANIA, LLC - New
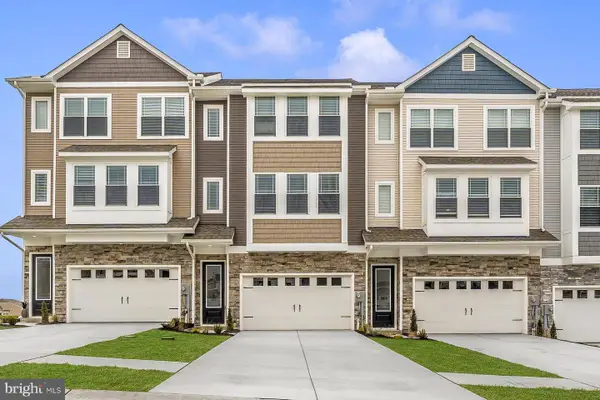 $323,900Active3 beds 3 baths1,708 sq. ft.
$323,900Active3 beds 3 baths1,708 sq. ft.509 Iverson Rd, WAYNESBORO, PA 17268
MLS# PAFL2029236Listed by: LGI REALTY - PENNSYLVANIA, LLC - New
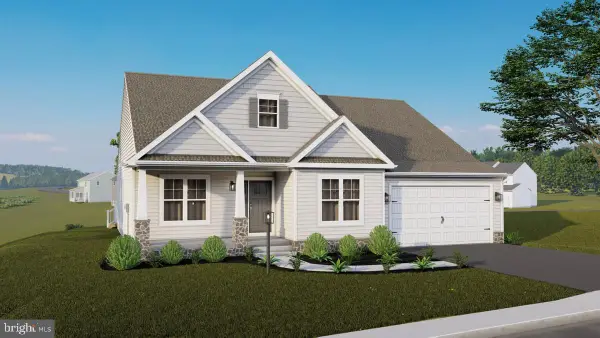 $381,990Active3 beds 2 baths1,900 sq. ft.
$381,990Active3 beds 2 baths1,900 sq. ft.Juliet Plan At Hickory Pointe, WAYNESBORO, PA 17268
MLS# PAFL2029240Listed by: BERKS HOMES REALTY, LLC - New
 $315,900Active3 beds 3 baths1,708 sq. ft.
$315,900Active3 beds 3 baths1,708 sq. ft.544 Bartholomew Dr, WAYNESBORO, PA 17268
MLS# PAFL2029230Listed by: LGI REALTY - PENNSYLVANIA, LLC - New
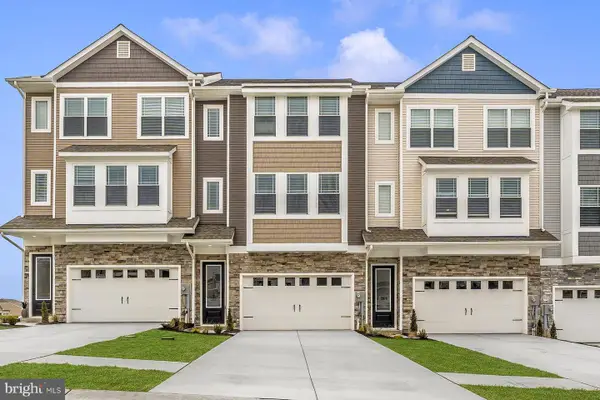 $315,900Active3 beds 3 baths1,708 sq. ft.
$315,900Active3 beds 3 baths1,708 sq. ft.548 Bartholomew Dr, WAYNESBORO, PA 17268
MLS# PAFL2029232Listed by: LGI REALTY - PENNSYLVANIA, LLC - New
 $439,990Active3 beds 3 baths1,923 sq. ft.
$439,990Active3 beds 3 baths1,923 sq. ft.Tbd Harrier Way, WAYNESBORO, PA 17268
MLS# PAFL2029208Listed by: MARY ANN HAMMEL  $264,900Pending3 beds 2 baths2,100 sq. ft.
$264,900Pending3 beds 2 baths2,100 sq. ft.14096 Harbaugh Church Road #u, WAYNESBORO, PA 17268
MLS# PAFL2028974Listed by: RE/MAX RESULTS- Open Sat, 1 to 3pm
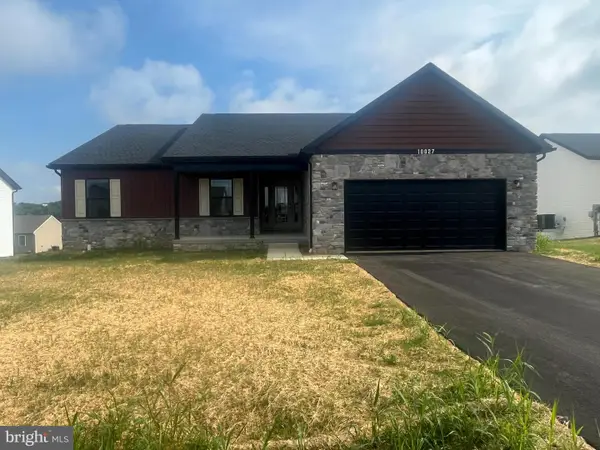 $449,900Active3 beds 2 baths1,750 sq. ft.
$449,900Active3 beds 2 baths1,750 sq. ft.10027 Pendleton Ave, WAYNESBORO, PA 17268
MLS# PAFL2025762Listed by: IRON VALLEY REAL ESTATE OF WAYNESBORO  $408,216Pending3 beds 2 baths1,750 sq. ft.
$408,216Pending3 beds 2 baths1,750 sq. ft.9809 Matthew Ln #lot 66, WAYNESBORO, PA 17268
MLS# PAFL2029182Listed by: BERKS HOMES REALTY, LLC
