Beacon Pointe Plan At Hickory Pointe, Waynesboro, PA 17268
Local realty services provided by:Better Homes and Gardens Real Estate Community Realty
Beacon Pointe Plan At Hickory Pointe,Waynesboro, PA 17268
$392,990
- 4 Beds
- 3 Baths
- 2,772 sq. ft.
- Single family
- Active
Listed by: ian matsko-ensel
Office: berks homes realty, llc.
MLS#:PAFL2024590
Source:BRIGHTMLS
Price summary
- Price:$392,990
- Price per sq. ft.:$141.77
- Monthly HOA dues:$14
About this home
Welcome to your dream home! This stunning 4-bedroom, 2.5-bath home is thoughtfully designed for modern living. The open floor plan seamlessly connects the family room, breakfast area, and kitchen, making it perfect for gatherings. A flex room on the main level offers versatility, while a formal dining room and large pantry add convenience. Keep your home tidy with a mudroom off the garage, complete with a half bath. Upstairs, relax in the luxurious owner's suite, featuring a spacious bathroom and walk-in closet. The second floor also includes a laundry room, three additional bedrooms, a full bath, and a loft for extra living space. Plus, a 10-Year Warranty ensures peace of mind. Schedule a showing today and make this dream home yours!
📢This listing represents a base home plan that can be built in this community. The listed price reflects the base price only and does not include optional upgrades, lot premiums, or additional features, which may be available at an additional cost. Pricing, features, and availability are subject to change without notice.🚧
📸 Photos are of a similar model and may display upgrades not included in the listed price.
Contact an agent
Home facts
- Year built:2026
- Listing ID #:PAFL2024590
- Added:348 day(s) ago
- Updated:December 30, 2025 at 02:43 PM
Rooms and interior
- Bedrooms:4
- Total bathrooms:3
- Full bathrooms:2
- Half bathrooms:1
- Living area:2,772 sq. ft.
Heating and cooling
- Cooling:Central A/C, Programmable Thermostat
- Heating:Forced Air, Heat Pump(s), Natural Gas, Programmable Thermostat
Structure and exterior
- Roof:Architectural Shingle, Asphalt, Fiberglass
- Year built:2026
- Building area:2,772 sq. ft.
Schools
- High school:WAYNESBORO AREA SENIOR
- Middle school:WAYNESBORO AREA
- Elementary school:MOWREY
Utilities
- Water:Public
- Sewer:Public Sewer
Finances and disclosures
- Price:$392,990
- Price per sq. ft.:$141.77
New listings near Beacon Pointe Plan At Hickory Pointe
- New
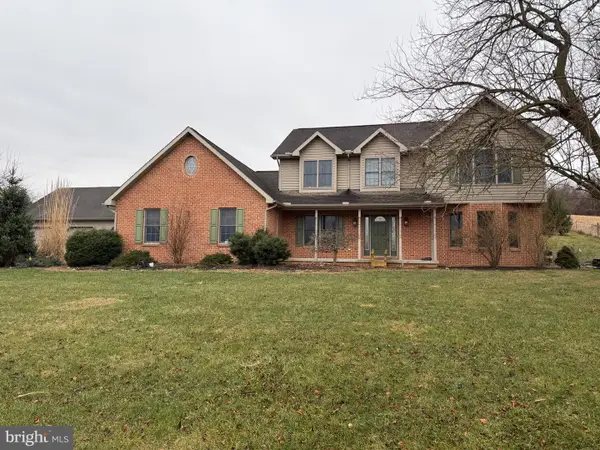 $530,000Active3 beds 3 baths
$530,000Active3 beds 3 baths11625 Gehr Road #7, WAYNESBORO, PA 17268
MLS# PAFL2031916Listed by: BERKSHIRE HATHAWAY HOMESERVICES HOMESALE REALTY - Coming Soon
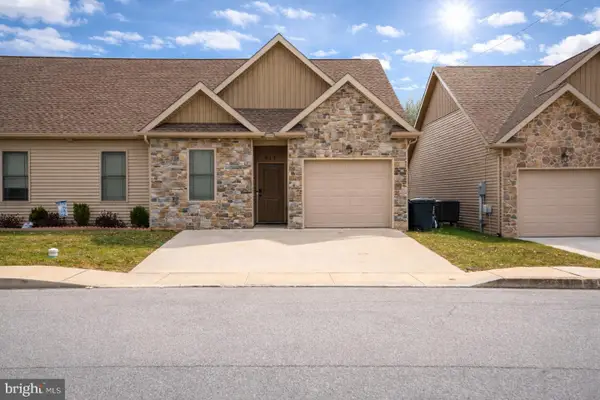 $264,900Coming Soon3 beds 2 baths
$264,900Coming Soon3 beds 2 baths813 S Church St, WAYNESBORO, PA 17268
MLS# PAFL2031910Listed by: NEXTHOME KEY REALTY - New
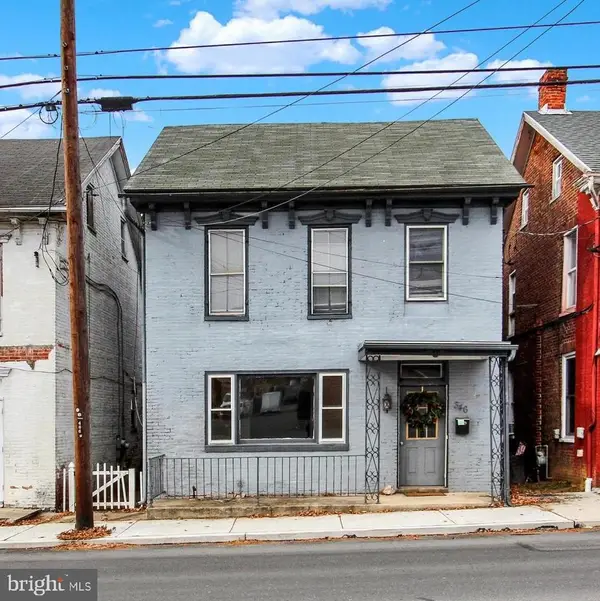 $245,000Active3 beds 2 baths
$245,000Active3 beds 2 baths346 S Potomac St, WAYNESBORO, PA 17268
MLS# PAFL2031492Listed by: RE/MAX OF GETTYSBURG - New
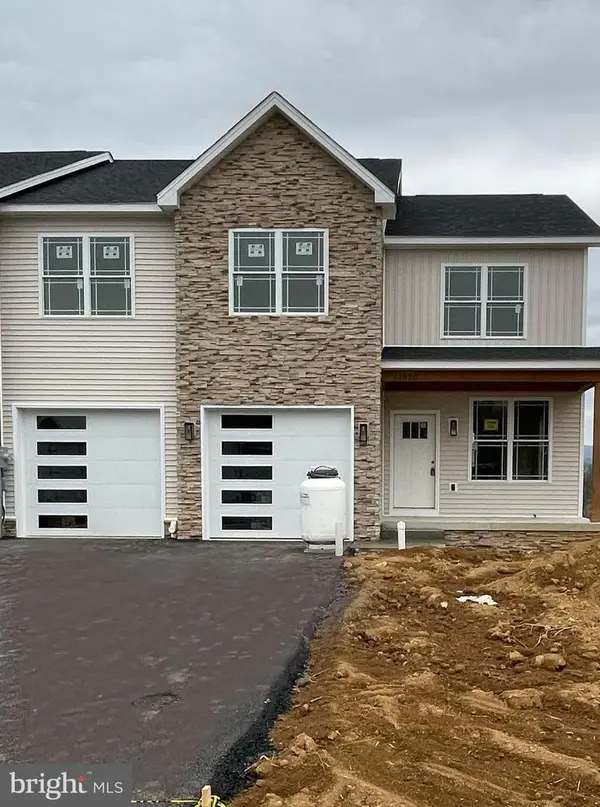 $388,900Active4 beds 3 baths2,150 sq. ft.
$388,900Active4 beds 3 baths2,150 sq. ft.11820 Mystic Rock Ln S, WAYNESBORO, PA 17268
MLS# PAFL2031874Listed by: REAL ESTATE INNOVATIONS - New
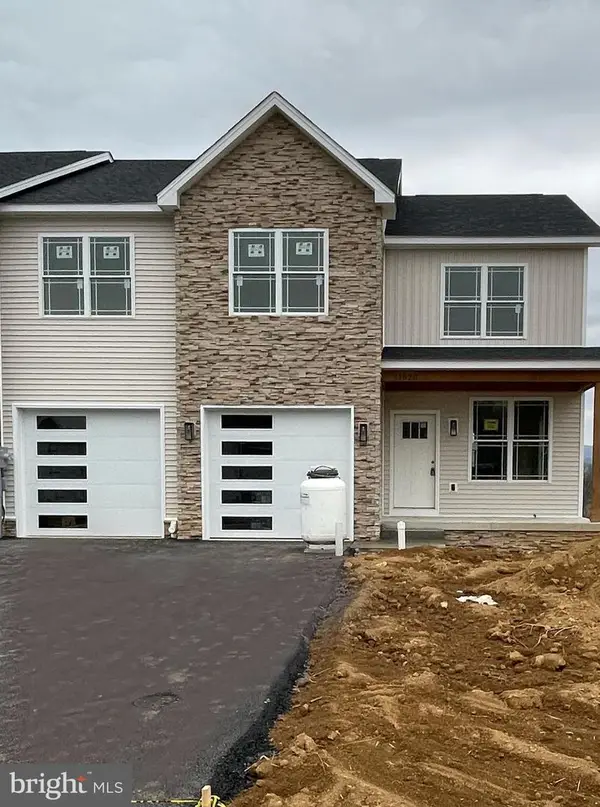 $388,900Active4 beds 3 baths2,150 sq. ft.
$388,900Active4 beds 3 baths2,150 sq. ft.11816 Mystic Rock Ln S, WAYNESBORO, PA 17268
MLS# PAFL2031876Listed by: REAL ESTATE INNOVATIONS - New
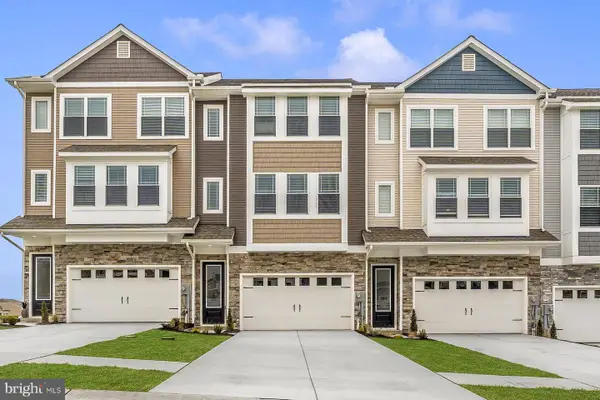 $317,900Active3 beds 3 baths1,708 sq. ft.
$317,900Active3 beds 3 baths1,708 sq. ft.537 Abigail Ave, WAYNESBORO, PA 17268
MLS# PAFL2031866Listed by: LGI REALTY - PENNSYLVANIA, LLC 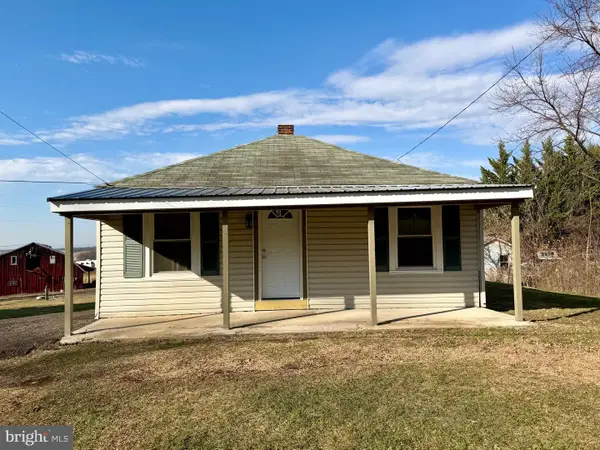 $218,000Active2 beds 1 baths900 sq. ft.
$218,000Active2 beds 1 baths900 sq. ft.7271 Slabtown Road, WAYNESBORO, PA 17268
MLS# PAFL2031850Listed by: IRON VALLEY REAL ESTATE OF WAYNESBORO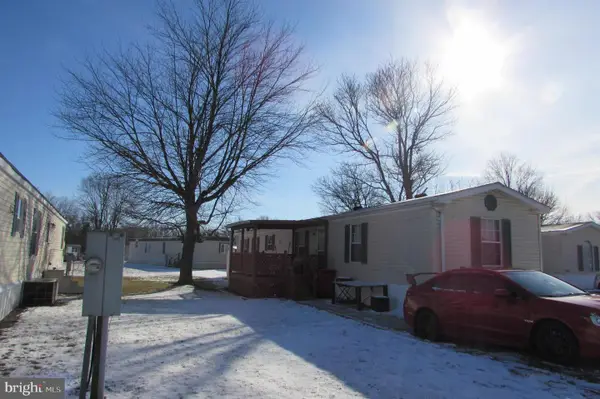 $45,000Active3 beds 2 baths980 sq. ft.
$45,000Active3 beds 2 baths980 sq. ft.12222 Polktown Rd. #104, WAYNESBORO, PA 17268
MLS# PAFL2031838Listed by: COLDWELL BANKER REALTY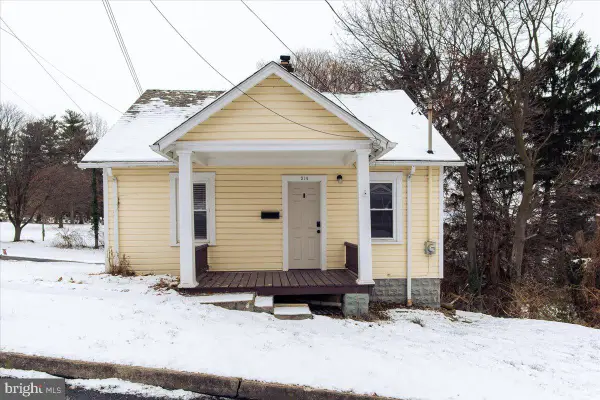 $180,000Active2 beds 1 baths684 sq. ft.
$180,000Active2 beds 1 baths684 sq. ft.214 Mount Airy Avenue, WAYNESBORO, PA 17268
MLS# PAFL2031824Listed by: REAL OF PENNSYLVANIA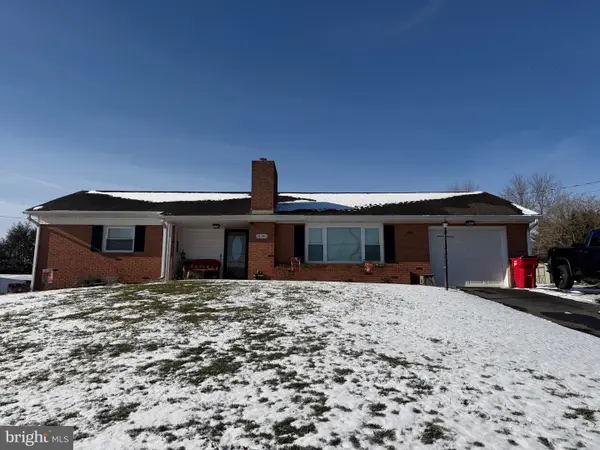 $385,000Active4 beds 2 baths2,500 sq. ft.
$385,000Active4 beds 2 baths2,500 sq. ft.13345 Old Mill Road, WAYNESBORO, PA 17268
MLS# PAFL2031796Listed by: JAK REAL ESTATE
