403 E Fourth Street, WAYNESBORO, PA 17268
Local realty services provided by:Better Homes and Gardens Real Estate Maturo
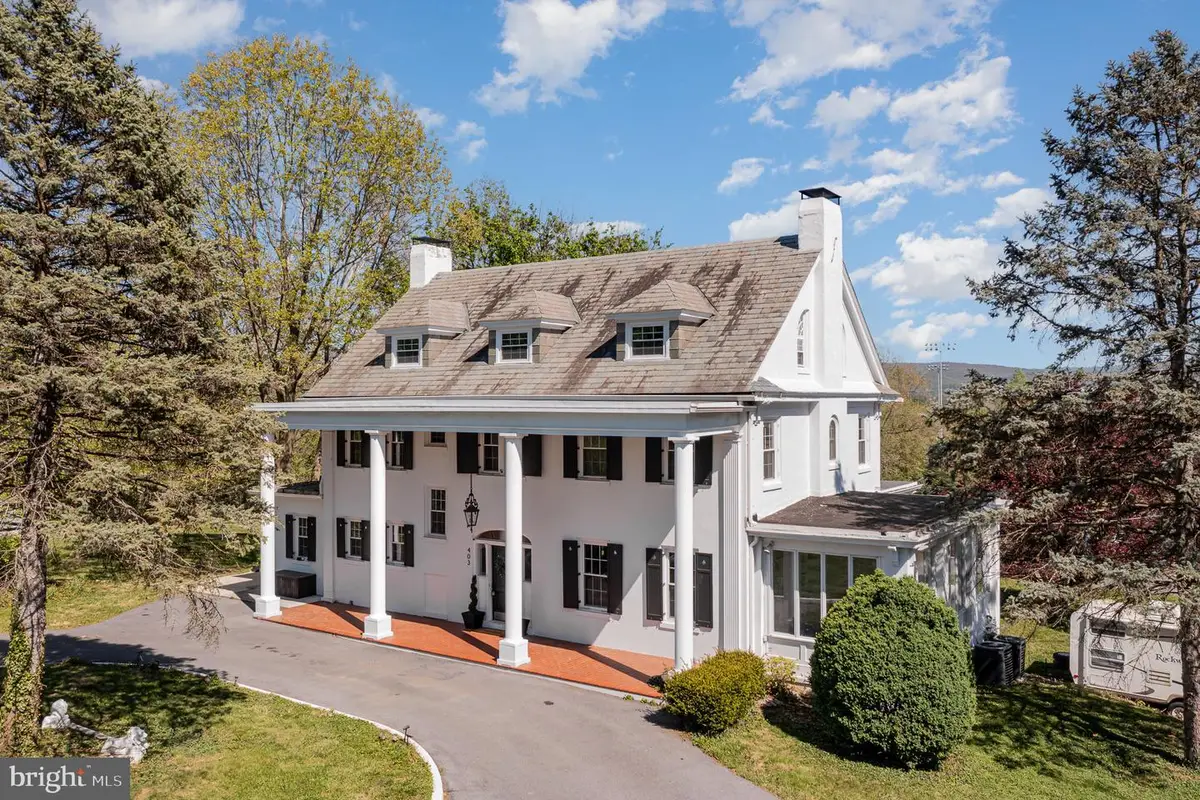
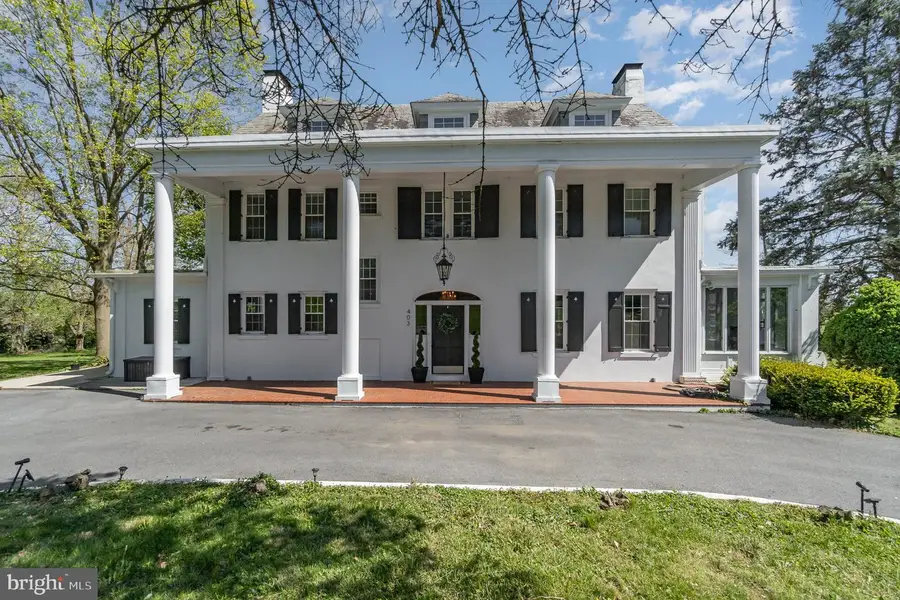
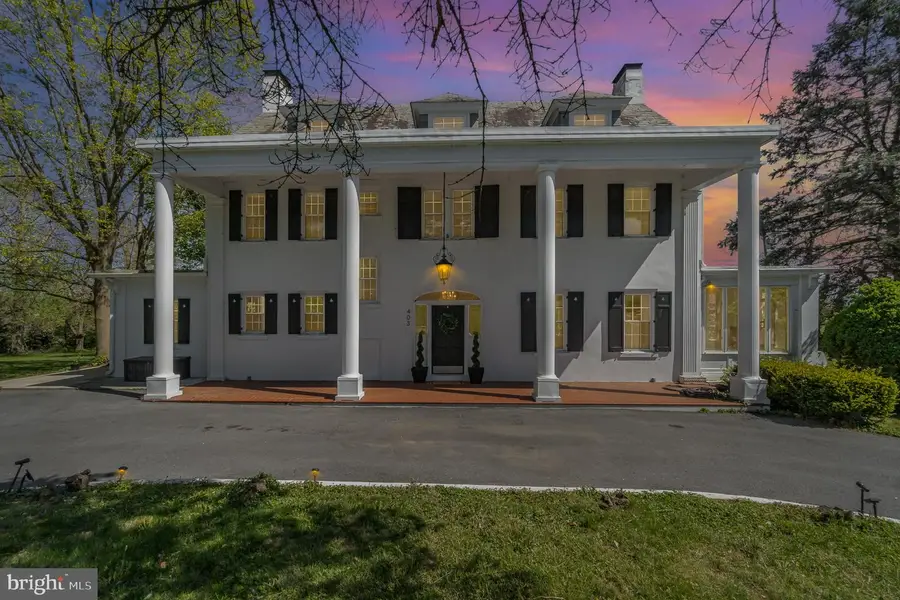
403 E Fourth Street,WAYNESBORO, PA 17268
$675,000
- 5 Beds
- 5 Baths
- 5,600 sq. ft.
- Single family
- Active
Listed by:jacob scott
Office:turn key realty group
MLS#:PAFL2026910
Source:BRIGHTMLS
Price summary
- Price:$675,000
- Price per sq. ft.:$120.54
About this home
Step into timeless elegance with this beautifully restored Georgia Colonial, perfectly positioned just blocks from the vibrant Waynesboro town square. Originally owned by the prominent Hess family, this stately home was fully renovated in 2020, blending historical grandeur with modern updates across more than 5,600 finished square feet.
A circular paved driveway welcomes you to a striking two-story façade, complete with classic pillars and double porches. Inside, the grand foyer and chandelier set the tone for the home's inviting and expansive layout. The main level offers a spacious kitchen featuring stainless steel appliances, two sinks, granite countertops, tile backsplash, and an abundance of workspace — ideal for both everyday living and entertaining.
Just off the living room, a Florida room provides the perfect spot to relax or extend your entertaining area. Upstairs, the second floor features a large primary suite with an en-suite bath and ample closet space, two additional generously sized bedrooms, another full bath, and a convenient laundry area. The third floor is a standout space — featuring two more bedrooms, a full bath, and an oversized bonus room currently used as a playroom but perfect for a media room, gym, or studio.
The partially finished walk-out basement includes a half bath, workshop, storage space, and access to the attached garage — an excellent setup for hobbies or home projects. Outside, enjoy a private, flat backyard that spans two tax parcels, totaling approximately 1.2 acres — rare for this area. It’s an ideal setting for gatherings, play, or quiet evenings under the stars.
This home is more than just a place to live — it’s a lifestyle. Located near Downtown Waynesboro which hosts community events and features a selection of breweries, shops and a local gym. This home is perfect for families looking for space, character, and connection!
Contact an agent
Home facts
- Year built:1927
- Listing Id #:PAFL2026910
- Added:106 day(s) ago
- Updated:August 14, 2025 at 01:41 PM
Rooms and interior
- Bedrooms:5
- Total bathrooms:5
- Full bathrooms:3
- Half bathrooms:2
- Living area:5,600 sq. ft.
Heating and cooling
- Cooling:Ceiling Fan(s), Central A/C
- Heating:Electric, Forced Air, Heat Pump(s), Natural Gas
Structure and exterior
- Year built:1927
- Building area:5,600 sq. ft.
- Lot area:1.21 Acres
Schools
- High school:WAYNESBORO AREA
Utilities
- Water:Public
- Sewer:Public Sewer
Finances and disclosures
- Price:$675,000
- Price per sq. ft.:$120.54
- Tax amount:$8,123 (2024)
New listings near 403 E Fourth Street
- New
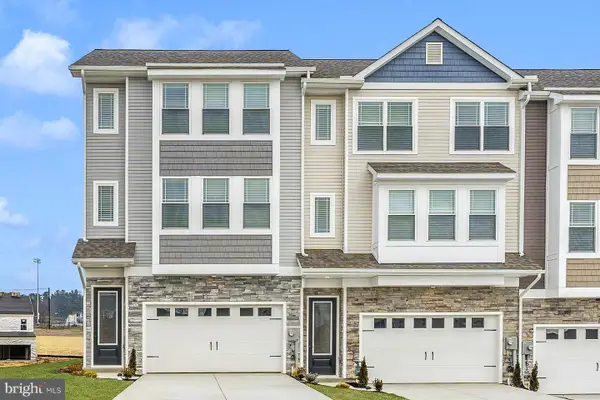 $332,900Active3 beds 2 baths1,708 sq. ft.
$332,900Active3 beds 2 baths1,708 sq. ft.513 Iverson Rd, WAYNESBORO, PA 17268
MLS# PAFL2029242Listed by: LGI REALTY - PENNSYLVANIA, LLC - New
 $323,900Active3 beds 3 baths1,708 sq. ft.
$323,900Active3 beds 3 baths1,708 sq. ft.511 Iverson Rd, WAYNESBORO, PA 17268
MLS# PAFL2029234Listed by: LGI REALTY - PENNSYLVANIA, LLC - New
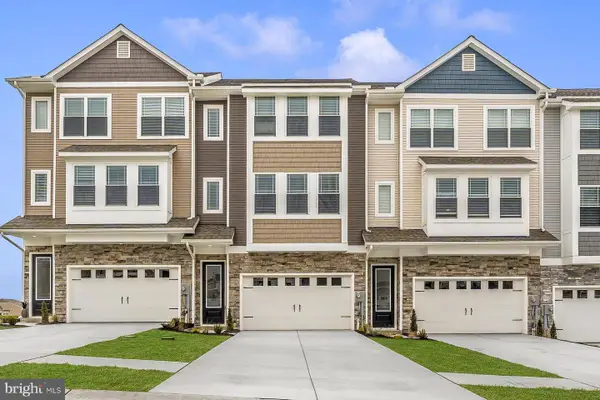 $323,900Active3 beds 3 baths1,708 sq. ft.
$323,900Active3 beds 3 baths1,708 sq. ft.509 Iverson Rd, WAYNESBORO, PA 17268
MLS# PAFL2029236Listed by: LGI REALTY - PENNSYLVANIA, LLC - New
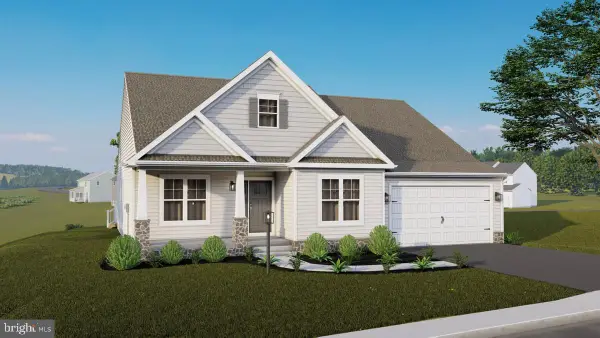 $381,990Active3 beds 2 baths1,900 sq. ft.
$381,990Active3 beds 2 baths1,900 sq. ft.Juliet Plan At Hickory Pointe, WAYNESBORO, PA 17268
MLS# PAFL2029240Listed by: BERKS HOMES REALTY, LLC - New
 $315,900Active3 beds 3 baths1,708 sq. ft.
$315,900Active3 beds 3 baths1,708 sq. ft.544 Bartholomew Dr, WAYNESBORO, PA 17268
MLS# PAFL2029230Listed by: LGI REALTY - PENNSYLVANIA, LLC - New
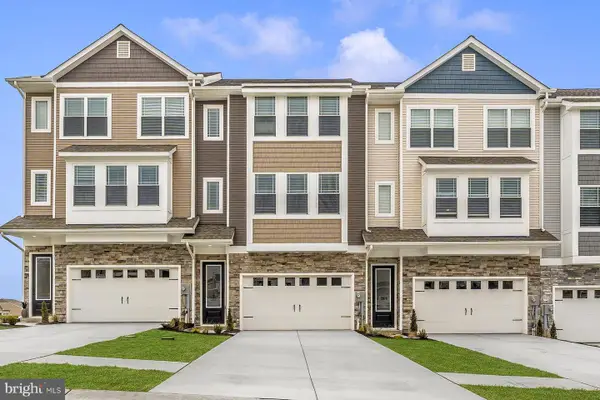 $315,900Active3 beds 3 baths1,708 sq. ft.
$315,900Active3 beds 3 baths1,708 sq. ft.548 Bartholomew Dr, WAYNESBORO, PA 17268
MLS# PAFL2029232Listed by: LGI REALTY - PENNSYLVANIA, LLC - New
 $439,990Active3 beds 3 baths1,923 sq. ft.
$439,990Active3 beds 3 baths1,923 sq. ft.Tbd Harrier Way, WAYNESBORO, PA 17268
MLS# PAFL2029208Listed by: MARY ANN HAMMEL  $264,900Pending3 beds 2 baths2,100 sq. ft.
$264,900Pending3 beds 2 baths2,100 sq. ft.14096 Harbaugh Church Road #u, WAYNESBORO, PA 17268
MLS# PAFL2028974Listed by: RE/MAX RESULTS- Open Sat, 1 to 3pm
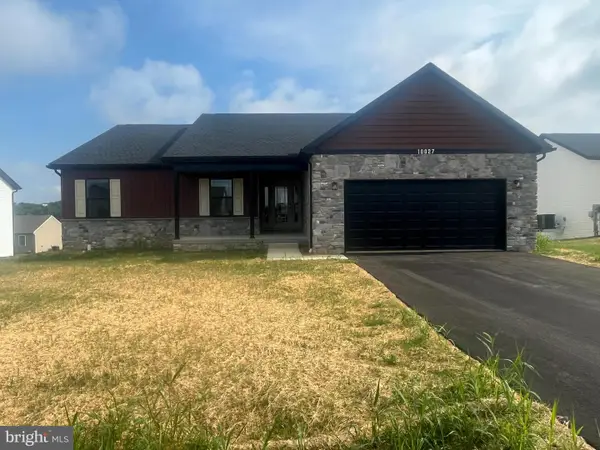 $449,900Active3 beds 2 baths1,750 sq. ft.
$449,900Active3 beds 2 baths1,750 sq. ft.10027 Pendleton Ave, WAYNESBORO, PA 17268
MLS# PAFL2025762Listed by: IRON VALLEY REAL ESTATE OF WAYNESBORO  $408,216Pending3 beds 2 baths1,750 sq. ft.
$408,216Pending3 beds 2 baths1,750 sq. ft.9809 Matthew Ln #lot 66, WAYNESBORO, PA 17268
MLS# PAFL2029182Listed by: BERKS HOMES REALTY, LLC
