504 Iverson Rd, Waynesboro, PA 17268
Local realty services provided by:Better Homes and Gardens Real Estate Valley Partners
504 Iverson Rd,Waynesboro, PA 17268
$299,900
- 3 Beds
- 3 Baths
- 1,708 sq. ft.
- Townhouse
- Pending
Listed by: martha m. rose
Office: lgi realty - pennsylvania, llc.
MLS#:PAFL2030428
Source:BRIGHTMLS
Price summary
- Price:$299,900
- Price per sq. ft.:$175.59
- Monthly HOA dues:$45
About this home
Discover the Fulton – Where Style Meets Comfort
The Fulton is a townhome that beautifully blends modern elegance, everyday convenience, and effortless low-maintenance living. From the moment you step inside, you’re greeted by a bright, open main floor designed to bring people together. Expansive windows bathe the living area in natural light, while the open layout makes hosting friends, enjoying family time, or simply relaxing feel natural and seamless.
The chef-ready kitchen and stylish finishes throughout showcase thoughtful upgrades that elevate daily living. A one-car garage with bonus storage ensures practicality meets design—perfect for keeping everything neatly in its place without sacrificing style.
Upstairs, the Fulton becomes your private retreat. Spacious bedrooms offer peaceful escapes with oversized windows framing serene views and plenty of room for personal touches—whether that’s a cozy reading nook or a quiet workspace. With a generously sized closet and a smart, functional layout, this retreat is crafted to feel like your own personal haven.
Whether you’re entertaining or unwinding, the Fulton was designed to make every moment at home feel special.
Contact an agent
Home facts
- Year built:2025
- Listing ID #:PAFL2030428
- Added:146 day(s) ago
- Updated:February 26, 2026 at 08:39 AM
Rooms and interior
- Bedrooms:3
- Total bathrooms:3
- Full bathrooms:2
- Half bathrooms:1
- Flooring:Carpet, Vinyl
- Dining Description:Dining Room
- Bathrooms Description:Bathroom 2, Half Bath, Primary Bath(s), Primary Bathroom
- Kitchen Description:Carpet, Combination Kitchen/Living, Dishwasher, Disposal, Energy Efficient Appliances, Freezer, Microwave, Oven - Single, Oven/Range - Gas, Pantry, Refrigerator, Stainless Steel Appliances, Stove, Upgraded Countertops, Water Heater
- Bedroom Description:Carpet, Primary Bedroom
- Living area:1,708 sq. ft.
Heating and cooling
- Cooling:Programmable Thermostat
- Heating:Natural Gas, Programmable Thermostat
Structure and exterior
- Roof:Architectural Shingle, Fiberglass
- Year built:2025
- Building area:1,708 sq. ft.
- Lot area:0.05 Acres
- Architectural Style:Traditional
- Construction Materials:Batts Insulation, Blown-In Insulation, Frame, Glass, Vinyl Siding
- Foundation Description:Permanent, Slab
- Levels:3 Story
Schools
- High school:WAYNESBORO AREA SENIOR
- Middle school:WAYNESBORO AREA
- Elementary school:SUMMITVIEW
Utilities
- Water:Public
- Sewer:Public Sewer
Finances and disclosures
- Price:$299,900
- Price per sq. ft.:$175.59
- Tax amount:$4,896 (2025)
Features and amenities
- Laundry features:Hookup
- Amenities:Attic, Bar, Cable TV Available, Carbon Monoxide Detector(s), Carpet, Ceiling Fan(s), Electric Available, Fire Detection System, Natural Gas Available, Phone Available
New listings near 504 Iverson Rd
- New
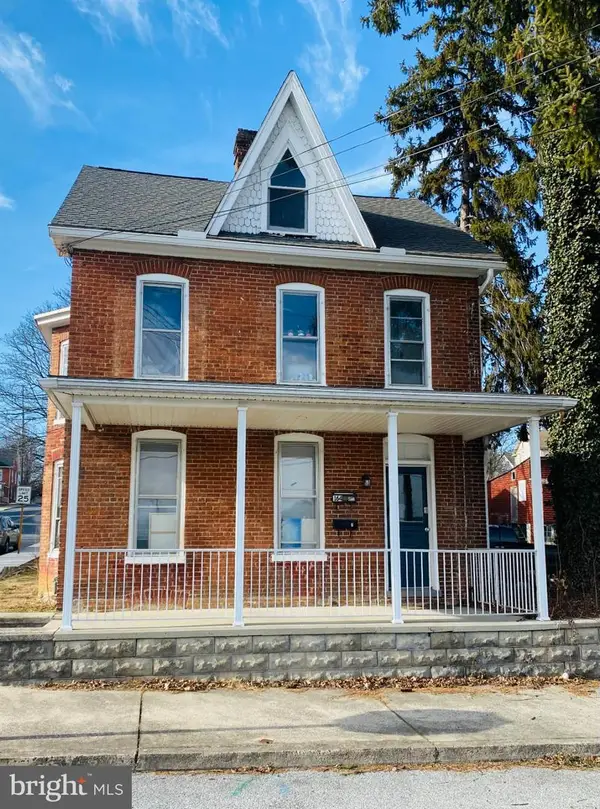 $234,900Active3 beds 2 baths1,804 sq. ft.
$234,900Active3 beds 2 baths1,804 sq. ft.164 Hamilton Ave, WAYNESBORO, PA 17268
MLS# PAFL2032810Listed by: KANDOR REAL ESTATE - Coming Soon
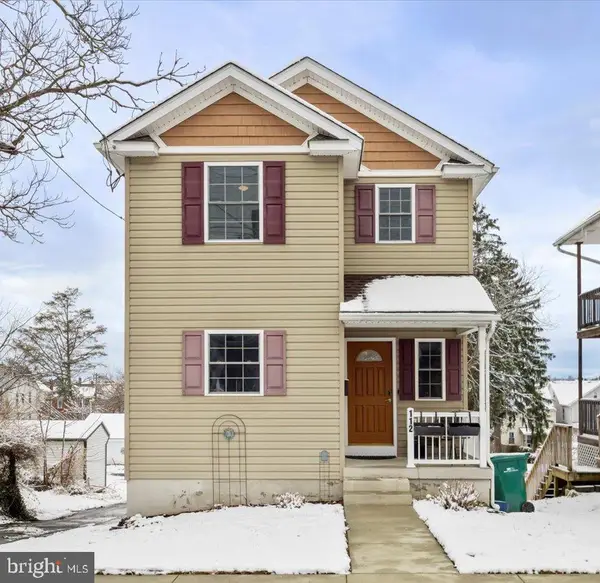 $279,900Coming Soon3 beds 3 baths
$279,900Coming Soon3 beds 3 baths112 Harrison Ave, WAYNESBORO, PA 17268
MLS# PAFL2032862Listed by: KANDOR REAL ESTATE - Coming Soon
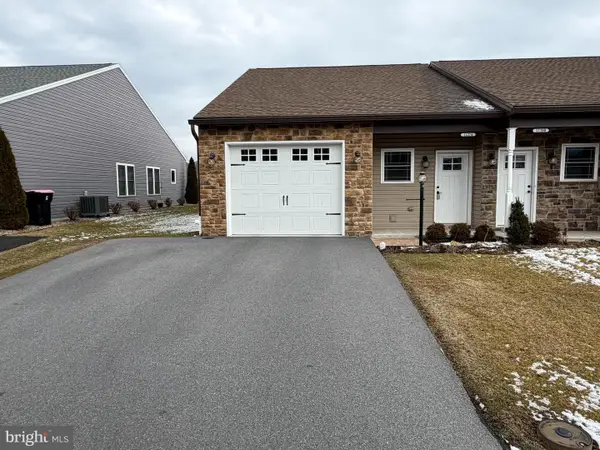 $215,000Coming Soon1 beds 1 baths
$215,000Coming Soon1 beds 1 baths11274 Gopher Dr, WAYNESBORO, PA 17268
MLS# PAFL2032760Listed by: COLDWELL BANKER REALTY - Coming SoonOpen Sun, 1 to 3pm
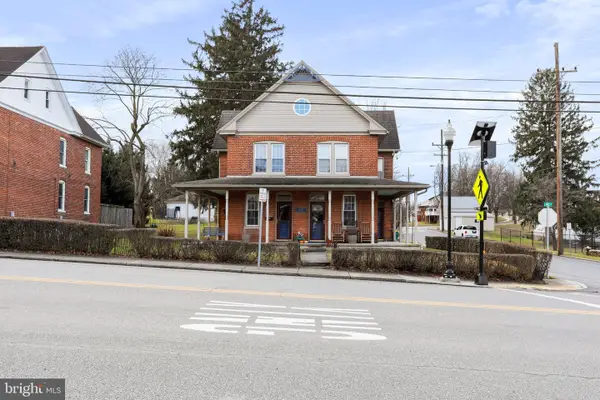 $349,900Coming Soon4 beds 3 baths
$349,900Coming Soon4 beds 3 baths512 W W Main Street St, WAYNESBORO, PA 17268
MLS# PAFL2032852Listed by: RE/MAX ELITE SERVICES 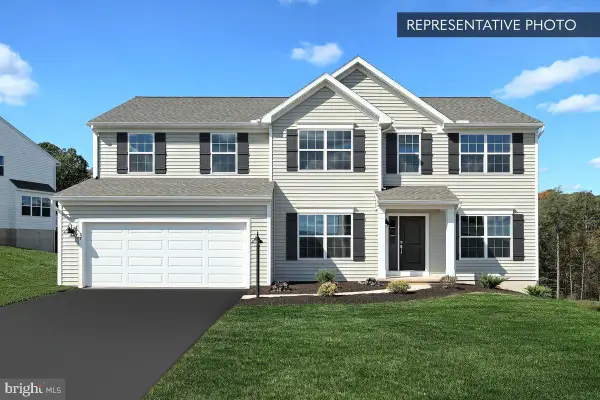 $451,343Pending4 beds 4 baths3,575 sq. ft.
$451,343Pending4 beds 4 baths3,575 sq. ft.9659 Tykuhn Way #lot 49, WAYNESBORO, PA 17268
MLS# PAFL2032878Listed by: BERKS HOMES REALTY, LLC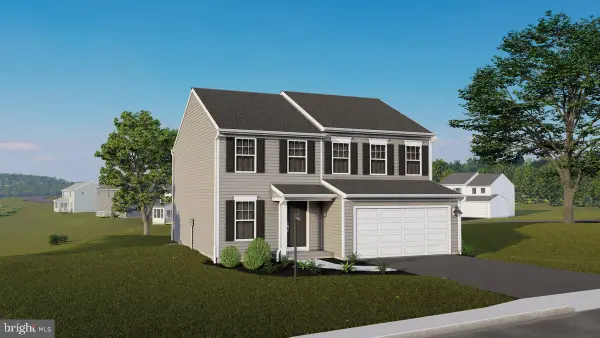 $415,496Pending4 beds 3 baths2,334 sq. ft.
$415,496Pending4 beds 3 baths2,334 sq. ft.9704 Tykuhn Way #lot 35, WAYNESBORO, PA 17268
MLS# PAFL2032882Listed by: BERKS HOMES REALTY, LLC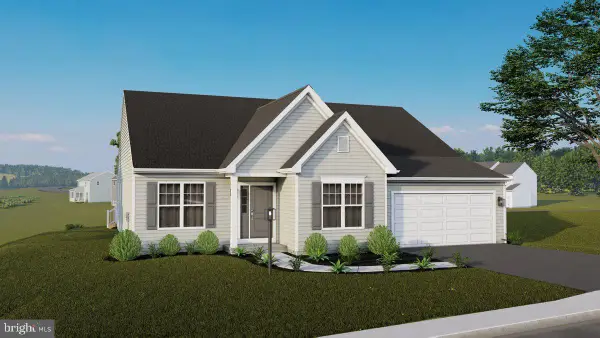 $433,711Pending-- beds 1 baths2,582 sq. ft.
$433,711Pending-- beds 1 baths2,582 sq. ft.8924 Jocelyn Dr #lot 13, WAYNESBORO, PA 17268
MLS# PAFL2032888Listed by: BERKS HOMES REALTY, LLC- Coming Soon
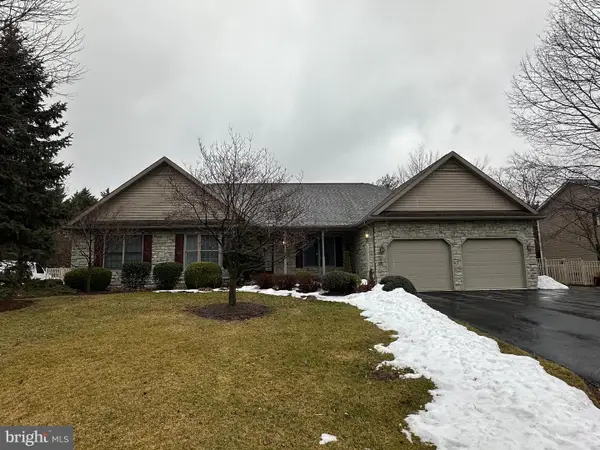 $459,000Coming Soon3 beds 3 baths
$459,000Coming Soon3 beds 3 baths11354 Brookdale Drive, WAYNESBORO, PA 17268
MLS# PAFL2032818Listed by: HURLEY REAL ESTATE & AUCTIONS - Coming Soon
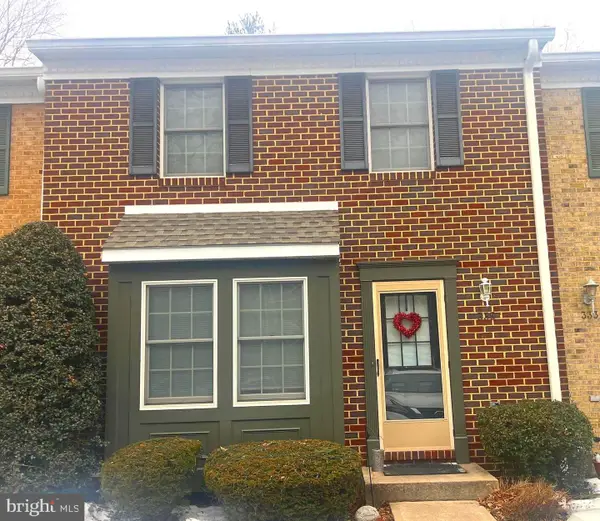 $190,000Coming Soon2 beds 3 baths
$190,000Coming Soon2 beds 3 baths335 Valley View Drive, WAYNESBORO, PA 17268
MLS# PAFL2032770Listed by: SAMSON PROPERTIES  $270,000Pending2 beds 2 baths1,960 sq. ft.
$270,000Pending2 beds 2 baths1,960 sq. ft.161 Elderberry Spring Ct, WAYNESBORO, PA 17268
MLS# PAFL2032694Listed by: RONNIE MARTIN REALTY, INC.

