516 Potomac St N, WAYNESBORO, PA 17268
Local realty services provided by:Better Homes and Gardens Real Estate Premier
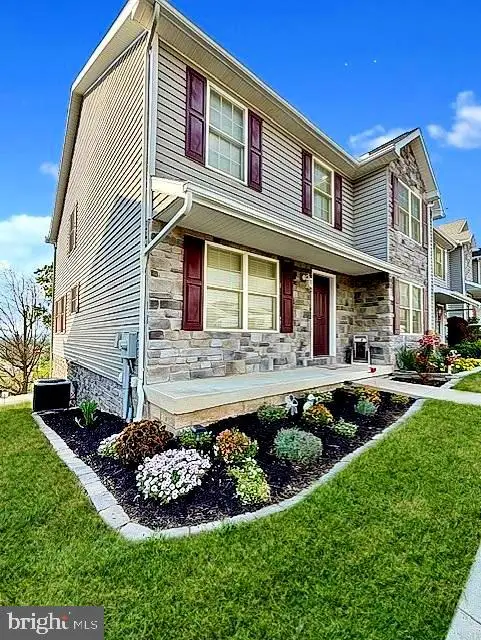
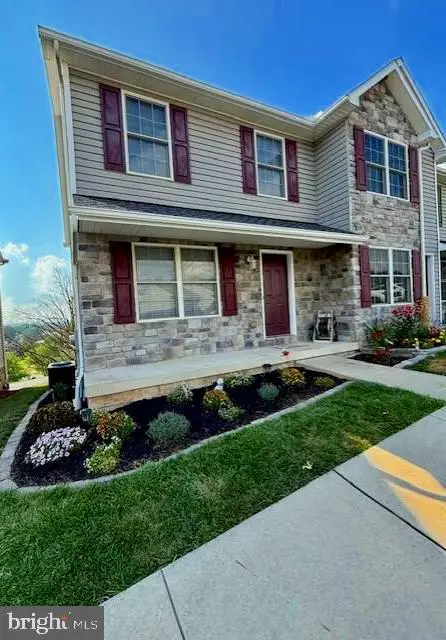
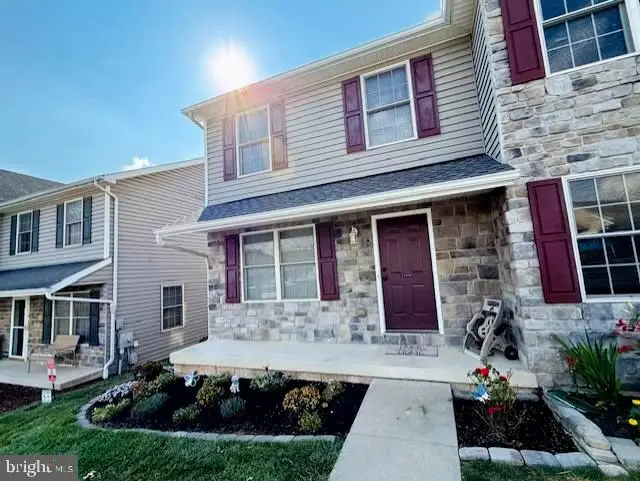
Listed by:cathi miller
Office:hagan realty
MLS#:PAFL2028534
Source:BRIGHTMLS
Price summary
- Price:$257,900
- Price per sq. ft.:$169.67
- Monthly HOA dues:$30
About this home
Stop by to see this Sleek, Modern Townhome!
Welcome to 516 North Potomac Street, Waynesboro, Pennsylvania! This beauty is turn-key AND move-in ready and has 3-bedrooms, 2.5 bathrooms and is an END UNIT townhome offering 1,520 square feet of beautifully updated living space with a clean, modern aesthetic and low-maintenance lifestyle.
Walk through the front door and immediately notice the flowing design, from the granite countertops and updated fixtures to the cohesive finishes throughout. Every room feels fresh, functional, and thoughtfully styled, with ceiling fans for year-round comfort, and a crisp, modern look that makes the home feel like new.
Recent improvements include a brand-new roof (July, 2025) and an HVAC system installed in 2020, providing peace of mind for years to come. The open-concept main level offers spacious living and dining areas, perfect for everyday life or hosting family and friends. Step out onto the Trex deck which is perfect for grilling, relaxing, or enjoying a quiet evening outdoors.
Additional highlights:
1-car attached garage with built-in shelving
Full lower level ideal for storage, a home gym, or future finishing
Washer and dryer included
HOA just $30/month (includes lawn care and snow removal)
Located in a quiet and desirable neighborhood, this home is just steps from the community pool, basketball courts, and dog park. Plus, you're only minutes from downtown Waynesboro’s restaurants, cafes, and attractions, enjoy local favorites like The Crispy Biscuit, Christine’s Café, Rough Edges Brewing, and more.
With its stylish updates, prime location, and easy living, this townhome is a true standout.
Schedule your private showing today, you’ll be moved!
Contact an agent
Home facts
- Year built:2003
- Listing Id #:PAFL2028534
- Added:26 day(s) ago
- Updated:August 14, 2025 at 01:41 PM
Rooms and interior
- Bedrooms:3
- Total bathrooms:3
- Full bathrooms:2
- Half bathrooms:1
- Living area:1,520 sq. ft.
Heating and cooling
- Cooling:Central A/C
- Heating:Forced Air, Natural Gas
Structure and exterior
- Year built:2003
- Building area:1,520 sq. ft.
- Lot area:0.08 Acres
Schools
- High school:WAYNESBORO AREA SENIOR
- Middle school:WAYNESBORO AREA
- Elementary school:SUMMITVIEW
Utilities
- Water:Public
- Sewer:Public Sewer
Finances and disclosures
- Price:$257,900
- Price per sq. ft.:$169.67
- Tax amount:$3,174 (2025)
New listings near 516 Potomac St N
- New
 $323,900Active3 beds 3 baths1,708 sq. ft.
$323,900Active3 beds 3 baths1,708 sq. ft.511 Iverson Rd, WAYNESBORO, PA 17268
MLS# PAFL2029234Listed by: LGI REALTY - PENNSYLVANIA, LLC - New
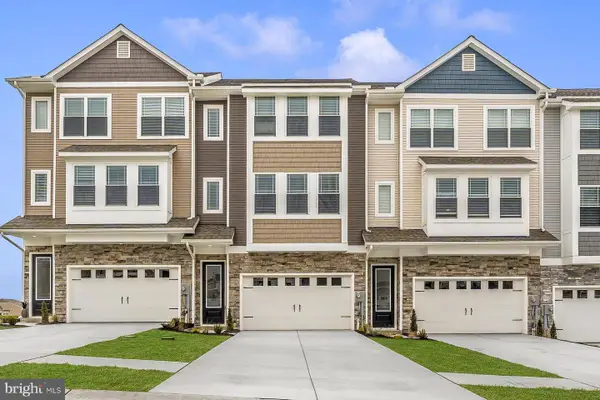 $323,900Active3 beds 3 baths1,708 sq. ft.
$323,900Active3 beds 3 baths1,708 sq. ft.509 Iverson Rd, WAYNESBORO, PA 17268
MLS# PAFL2029236Listed by: LGI REALTY - PENNSYLVANIA, LLC - New
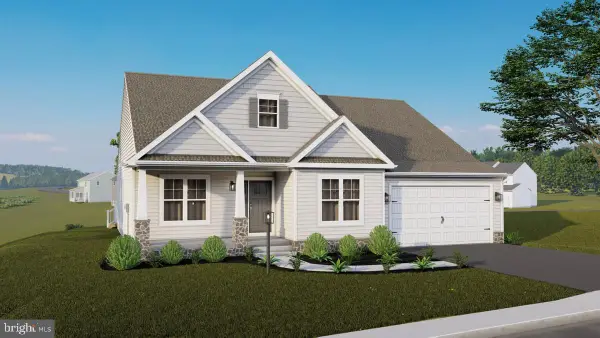 $381,990Active3 beds 2 baths1,900 sq. ft.
$381,990Active3 beds 2 baths1,900 sq. ft.Juliet Plan At Hickory Pointe, WAYNESBORO, PA 17268
MLS# PAFL2029240Listed by: BERKS HOMES REALTY, LLC - New
 $315,900Active3 beds 3 baths1,708 sq. ft.
$315,900Active3 beds 3 baths1,708 sq. ft.544 Bartholomew Dr, WAYNESBORO, PA 17268
MLS# PAFL2029230Listed by: LGI REALTY - PENNSYLVANIA, LLC - New
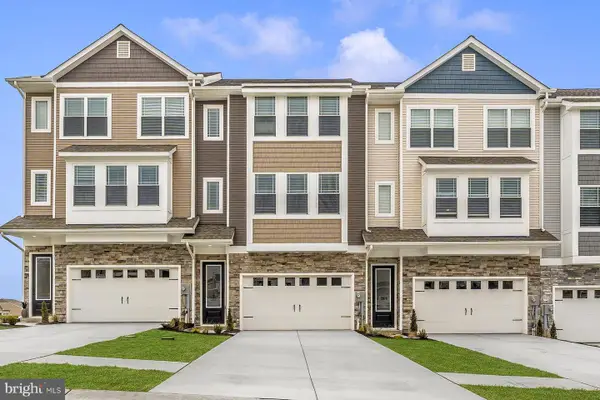 $315,900Active3 beds 3 baths1,708 sq. ft.
$315,900Active3 beds 3 baths1,708 sq. ft.548 Bartholomew Dr, WAYNESBORO, PA 17268
MLS# PAFL2029232Listed by: LGI REALTY - PENNSYLVANIA, LLC - New
 $439,990Active3 beds 3 baths1,923 sq. ft.
$439,990Active3 beds 3 baths1,923 sq. ft.Tbd Harrier Way, WAYNESBORO, PA 17268
MLS# PAFL2029208Listed by: MARY ANN HAMMEL  $264,900Pending3 beds 2 baths2,100 sq. ft.
$264,900Pending3 beds 2 baths2,100 sq. ft.14096 Harbaugh Church Road #u, WAYNESBORO, PA 17268
MLS# PAFL2028974Listed by: RE/MAX RESULTS- Open Sat, 1 to 3pm
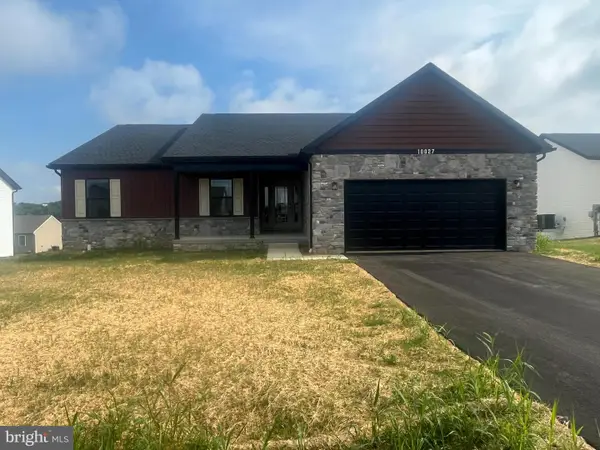 $449,900Active3 beds 2 baths1,750 sq. ft.
$449,900Active3 beds 2 baths1,750 sq. ft.10027 Pendleton Ave, WAYNESBORO, PA 17268
MLS# PAFL2025762Listed by: IRON VALLEY REAL ESTATE OF WAYNESBORO  $408,216Pending3 beds 2 baths1,750 sq. ft.
$408,216Pending3 beds 2 baths1,750 sq. ft.9809 Matthew Ln #lot 66, WAYNESBORO, PA 17268
MLS# PAFL2029182Listed by: BERKS HOMES REALTY, LLC- New
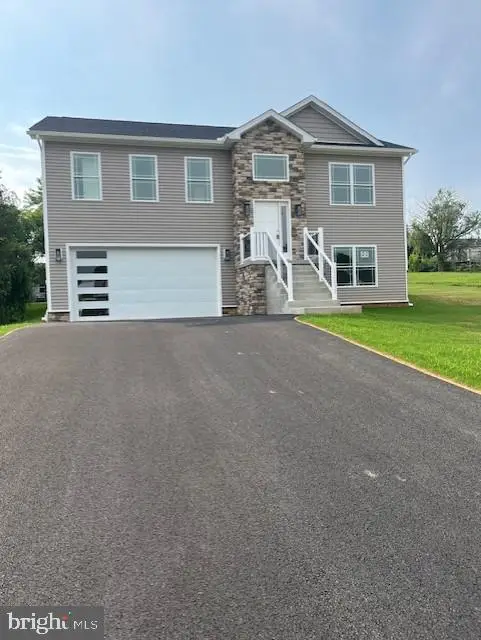 $354,900Active4 beds 3 baths1,700 sq. ft.
$354,900Active4 beds 3 baths1,700 sq. ft.12152 Redhawk Dr, WAYNESBORO, PA 17268
MLS# PAFL2029174Listed by: REAL ESTATE INNOVATIONS
