518 Evangeline Dr, Waynesboro, PA 17268
Local realty services provided by:Better Homes and Gardens Real Estate Premier
518 Evangeline Dr,Waynesboro, PA 17268
$399,900
- 4 Beds
- 3 Baths
- 2,734 sq. ft.
- Single family
- Pending
Listed by:matthew e gunder
Office:coldwell banker realty
MLS#:PAFL2024994
Source:BRIGHTMLS
Price summary
- Price:$399,900
- Price per sq. ft.:$146.27
- Monthly HOA dues:$50
About this home
Move in Ready and available for a quick closing is this beautifully upgraded classic colonial-style home offers a blend of elegance and modern convenience. The spacious garage has been extended to 26x28 feet with impressive 12-foot ceilings, providing ample space for vehicles and storage. It also includes a utility sink and a Class 2 EV charging station. The eat-in kitchen is a chef's dream, featuring a kitchen island with a breakfast bar, granite countertops, a pantry, GE Profile appliances, a gas cooktop, double oven, farm sink, soft-close cabinets, and a stunning marble backsplash. The owner's suite has been enhanced with the builder's "super bath" upgrade, which includes a luxurious jacuzzi tub, tile surround, separate shower, double vanity, and a walk-in closet. Luxury vinyl plank (LVP) flooring runs throughout the main level, adding both style and durability. Each bedroom is equipped with ceiling fans for added comfort. The guest bathroom boasts a tile shower, and the laundry room also features LVP flooring. Step outside to enjoy the composite decking, perfect for outdoor gatherings. The full basement offers a finished recreation room with outside access via areaway stairs, as well as a workout room. Additionally, there is an unfinished mechanical room and great storage space. The home is equipped with a 110-gallon gas water heater and a SmartHome security system.
Contact an agent
Home facts
- Year built:2021
- Listing ID #:PAFL2024994
- Added:242 day(s) ago
- Updated:September 29, 2025 at 07:35 AM
Rooms and interior
- Bedrooms:4
- Total bathrooms:3
- Full bathrooms:2
- Half bathrooms:1
- Living area:2,734 sq. ft.
Heating and cooling
- Cooling:Central A/C
- Heating:Electric, Forced Air, Heat Pump(s), Natural Gas, Zoned
Structure and exterior
- Roof:Shingle
- Year built:2021
- Building area:2,734 sq. ft.
- Lot area:0.17 Acres
Schools
- High school:WAYNESBORO AREA SENIOR
Utilities
- Water:Public
- Sewer:Public Sewer
Finances and disclosures
- Price:$399,900
- Price per sq. ft.:$146.27
- Tax amount:$6,165 (2024)
New listings near 518 Evangeline Dr
- New
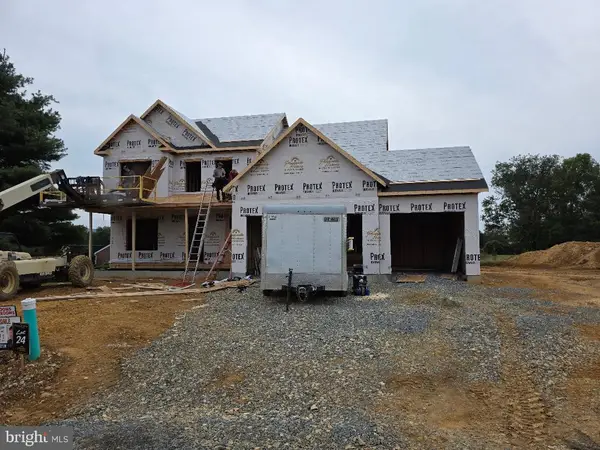 $549,900Active4 beds 3 baths2,160 sq. ft.
$549,900Active4 beds 3 baths2,160 sq. ft.10851 Sierra Dr, WAYNESBORO, PA 17268
MLS# PAFL2030336Listed by: RONNIE MARTIN REALTY, INC. 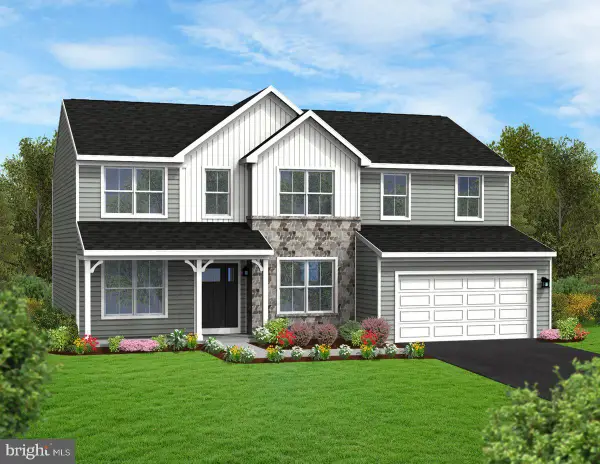 $443,333Pending4 beds 3 baths2,848 sq. ft.
$443,333Pending4 beds 3 baths2,848 sq. ft.9804 Matthew Ln #lot 58, WAYNESBORO, PA 17268
MLS# PAFL2030330Listed by: BERKS HOMES REALTY, LLC- Coming Soon
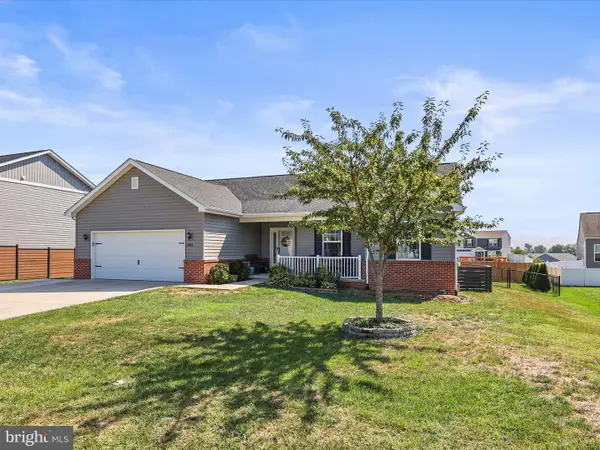 $394,900Coming Soon4 beds 3 baths
$394,900Coming Soon4 beds 3 baths11144 Ridge Crest Drive #89, WAYNESBORO, PA 17268
MLS# PAFL2030214Listed by: IRON VALLEY REAL ESTATE HANOVER - New
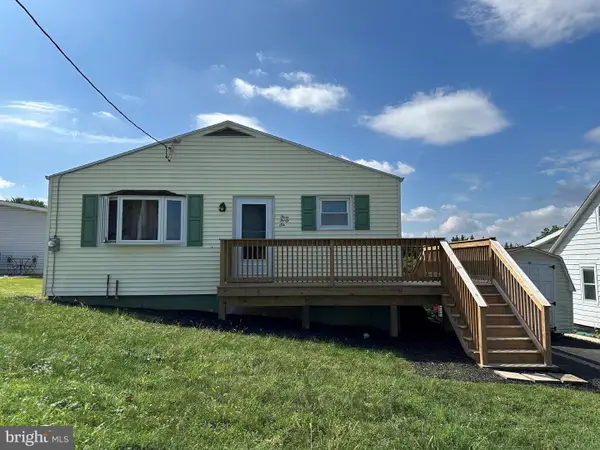 $189,900Active3 beds 1 baths952 sq. ft.
$189,900Active3 beds 1 baths952 sq. ft.336 Fairmount Ave, WAYNESBORO, PA 17268
MLS# PAFL2030300Listed by: HURLEY REAL ESTATE & AUCTIONS - New
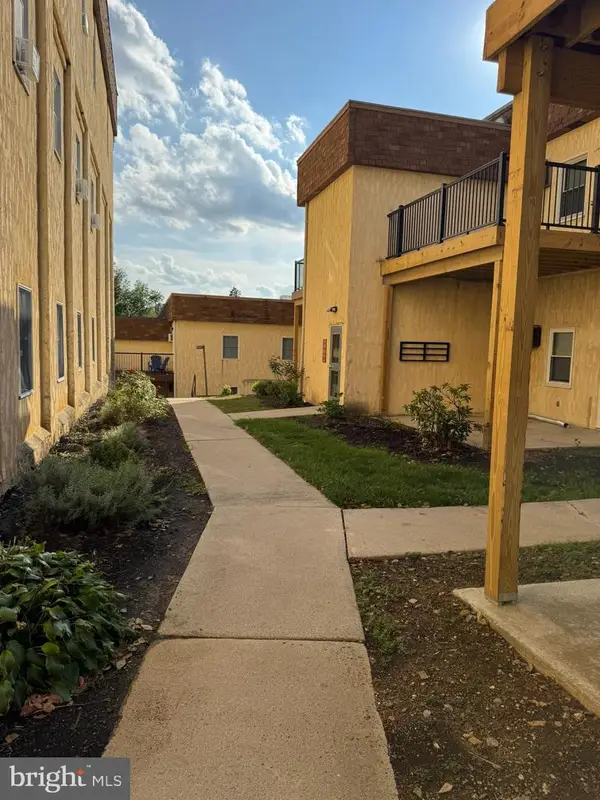 $135,000Active2 beds 1 baths1,008 sq. ft.
$135,000Active2 beds 1 baths1,008 sq. ft.286 W Second St, WAYNESBORO, PA 17268
MLS# PAFL2030256Listed by: COLDWELL BANKER REALTY - Coming Soon
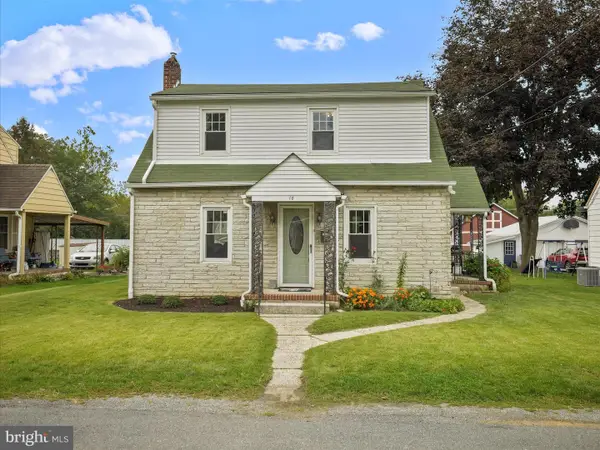 $249,900Coming Soon2 beds 1 baths
$249,900Coming Soon2 beds 1 baths18 Barnett Avenue, WAYNESBORO, PA 17268
MLS# PAFL2030216Listed by: KANDOR REAL ESTATE - Open Sun, 1 to 3pmNew
 $279,900Active3 beds 1 baths1,788 sq. ft.
$279,900Active3 beds 1 baths1,788 sq. ft.15621 Oak Rd, WAYNESBORO, PA 17268
MLS# PAFL2030124Listed by: RE/MAX ELITE SERVICES - New
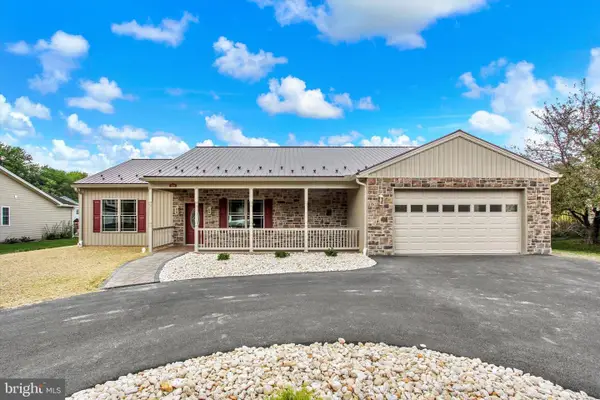 $479,900Active3 beds 2 baths1,815 sq. ft.
$479,900Active3 beds 2 baths1,815 sq. ft.13189 Seneca Dr, WAYNESBORO, PA 17268
MLS# PAFL2030248Listed by: RONNIE MARTIN REALTY, INC. 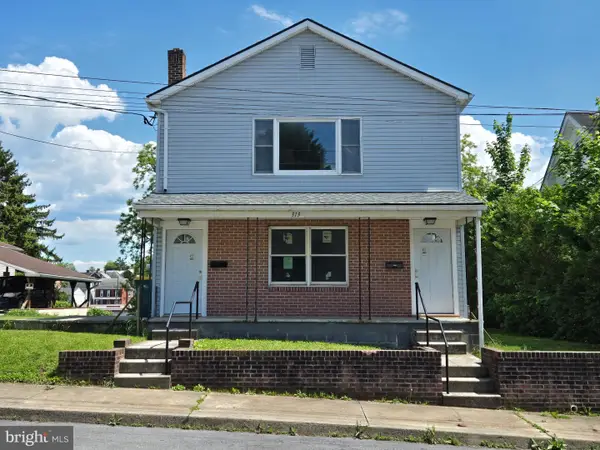 $319,900Pending5 beds -- baths2,433 sq. ft.
$319,900Pending5 beds -- baths2,433 sq. ft.313 Park Street, WAYNESBORO, PA 17268
MLS# PAFL2030272Listed by: REAL ESTATE INNOVATIONS- New
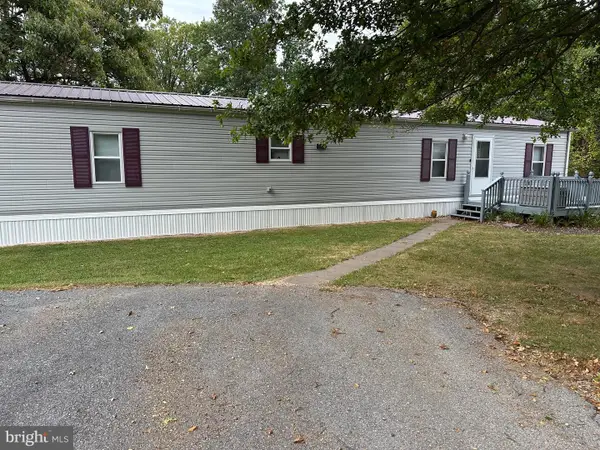 $60,000Active2 beds 2 baths
$60,000Active2 beds 2 baths13132 Ashton Drive #11, WAYNESBORO, PA 17268
MLS# PAFL2030228Listed by: BDR REAL ESTATE SERVICES, LLC
