520 Bartholomew Dr, Waynesboro, PA 17268
Local realty services provided by:Better Homes and Gardens Real Estate Murphy & Co.
520 Bartholomew Dr,Waynesboro, PA 17268
$313,900
- 3 Beds
- 3 Baths
- 1,708 sq. ft.
- Townhouse
- Active
Listed by:martha m. rose
Office:lgi realty - pennsylvania, llc.
MLS#:PAFL2028956
Source:BRIGHTMLS
Price summary
- Price:$313,900
- Price per sq. ft.:$183.78
- Monthly HOA dues:$45
About this home
Discover The Fulton — a townhome where elegance meets effortless living.
Step into a sun-drenched, open main floor designed to bring family and friends together. Expansive windows flood the space with natural light, highlighting sleek, high-end finishes throughout. The practical one-car garage with extra storage keeps life organized and clutter-free.
Whether you’re hosting lively gatherings or enjoying a quiet night in, this thoughtfully designed home offers comfort and style at every turn.
Upstairs, your serene sanctuary awaits. Relax in a spacious bedroom filled with peaceful views and plenty of room for your favorite reading nook. A generously sized closet and smart layout complete this private haven, making unwinding effortless.
The Fulton isn’t just a home — it’s a lifestyle you’ll love coming home to.
Contact an agent
Home facts
- Year built:2025
- Listing ID #:PAFL2028956
- Added:59 day(s) ago
- Updated:September 30, 2025 at 01:47 PM
Rooms and interior
- Bedrooms:3
- Total bathrooms:3
- Full bathrooms:2
- Half bathrooms:1
- Living area:1,708 sq. ft.
Heating and cooling
- Cooling:Ceiling Fan(s), Central A/C, Programmable Thermostat
- Heating:Natural Gas, Programmable Thermostat
Structure and exterior
- Roof:Architectural Shingle, Fiberglass
- Year built:2025
- Building area:1,708 sq. ft.
- Lot area:0.05 Acres
Schools
- High school:WAYNESBORO AREA SENIOR
- Middle school:WAYNESBORO AREA
- Elementary school:SUMMITVIEW
Utilities
- Water:Public
- Sewer:Private Sewer
Finances and disclosures
- Price:$313,900
- Price per sq. ft.:$183.78
- Tax amount:$5,124 (2024)
New listings near 520 Bartholomew Dr
- New
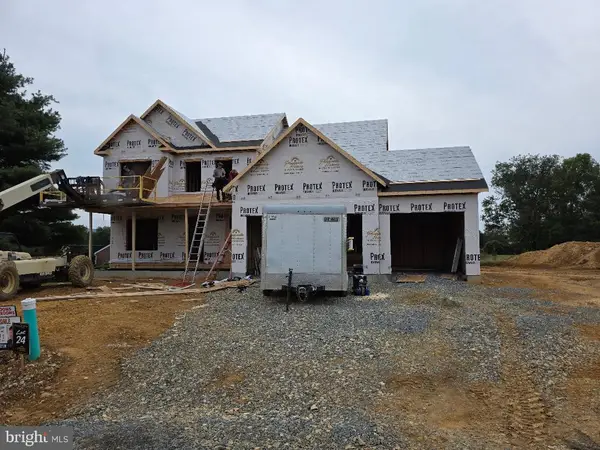 $549,900Active4 beds 3 baths2,160 sq. ft.
$549,900Active4 beds 3 baths2,160 sq. ft.10851 Sierra Dr, WAYNESBORO, PA 17268
MLS# PAFL2030336Listed by: RONNIE MARTIN REALTY, INC. 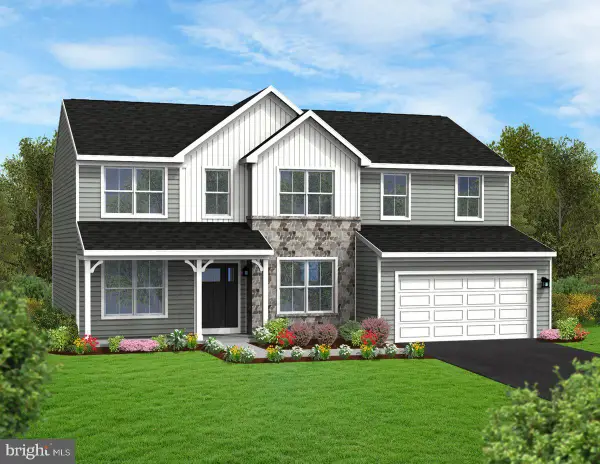 $443,333Pending4 beds 3 baths2,848 sq. ft.
$443,333Pending4 beds 3 baths2,848 sq. ft.9804 Matthew Ln #lot 58, WAYNESBORO, PA 17268
MLS# PAFL2030330Listed by: BERKS HOMES REALTY, LLC- Coming Soon
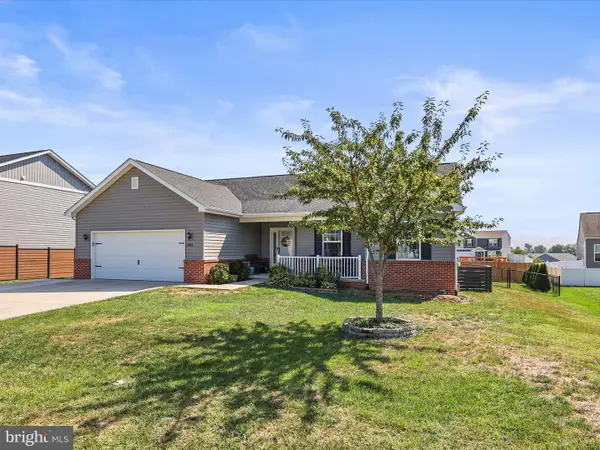 $394,900Coming Soon4 beds 3 baths
$394,900Coming Soon4 beds 3 baths11144 Ridge Crest Drive #89, WAYNESBORO, PA 17268
MLS# PAFL2030214Listed by: IRON VALLEY REAL ESTATE HANOVER - New
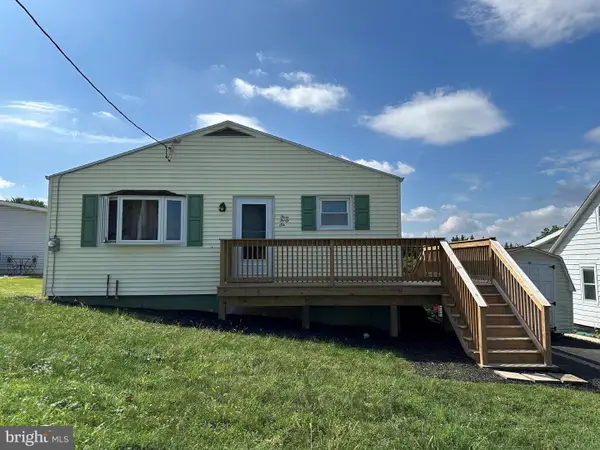 $189,900Active3 beds 1 baths952 sq. ft.
$189,900Active3 beds 1 baths952 sq. ft.336 Fairmount Ave, WAYNESBORO, PA 17268
MLS# PAFL2030300Listed by: HURLEY REAL ESTATE & AUCTIONS - New
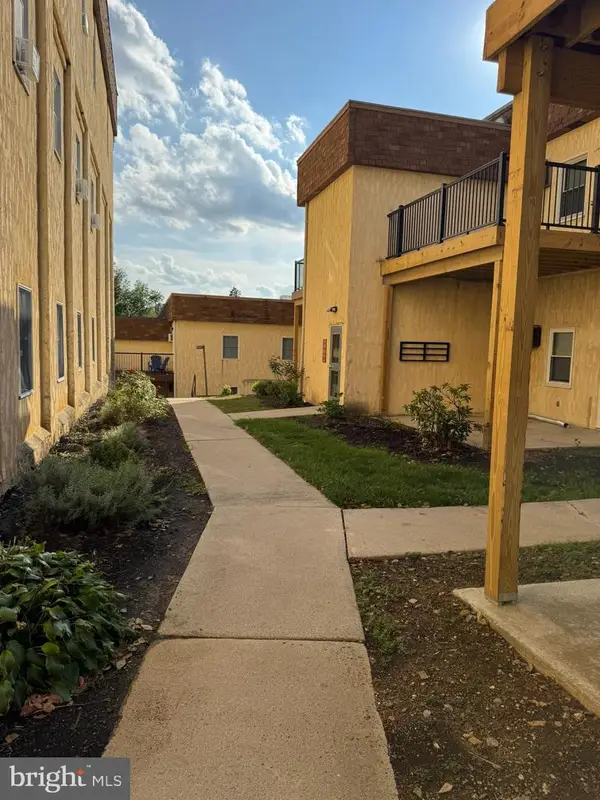 $135,000Active2 beds 1 baths1,008 sq. ft.
$135,000Active2 beds 1 baths1,008 sq. ft.286 W Second St, WAYNESBORO, PA 17268
MLS# PAFL2030256Listed by: COLDWELL BANKER REALTY - Coming Soon
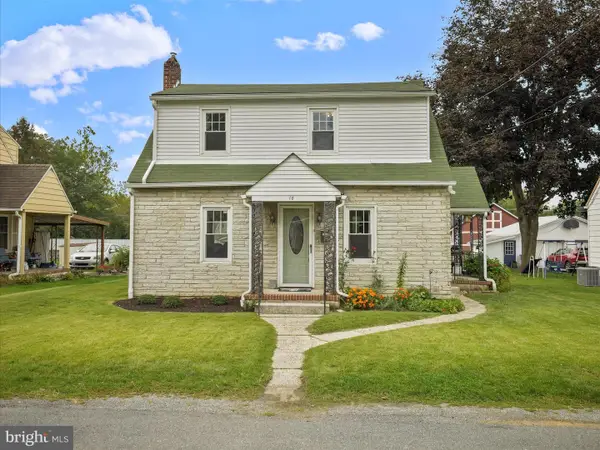 $249,900Coming Soon2 beds 1 baths
$249,900Coming Soon2 beds 1 baths18 Barnett Avenue, WAYNESBORO, PA 17268
MLS# PAFL2030216Listed by: KANDOR REAL ESTATE - Open Sun, 1 to 3pmNew
 $279,900Active3 beds 1 baths1,788 sq. ft.
$279,900Active3 beds 1 baths1,788 sq. ft.15621 Oak Rd, WAYNESBORO, PA 17268
MLS# PAFL2030124Listed by: RE/MAX ELITE SERVICES - New
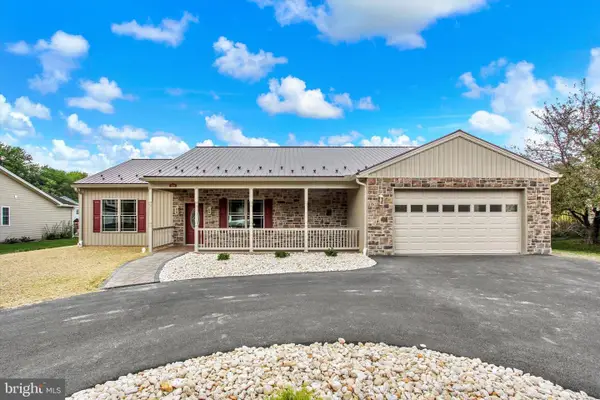 $479,900Active3 beds 2 baths1,815 sq. ft.
$479,900Active3 beds 2 baths1,815 sq. ft.13189 Seneca Dr, WAYNESBORO, PA 17268
MLS# PAFL2030248Listed by: RONNIE MARTIN REALTY, INC. 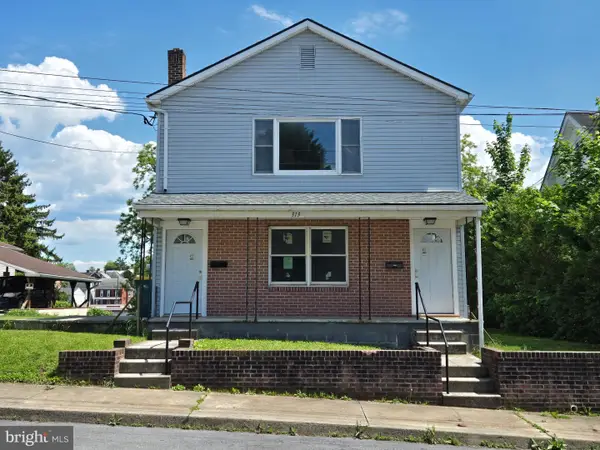 $319,900Pending5 beds -- baths2,433 sq. ft.
$319,900Pending5 beds -- baths2,433 sq. ft.313 Park Street, WAYNESBORO, PA 17268
MLS# PAFL2030272Listed by: REAL ESTATE INNOVATIONS- New
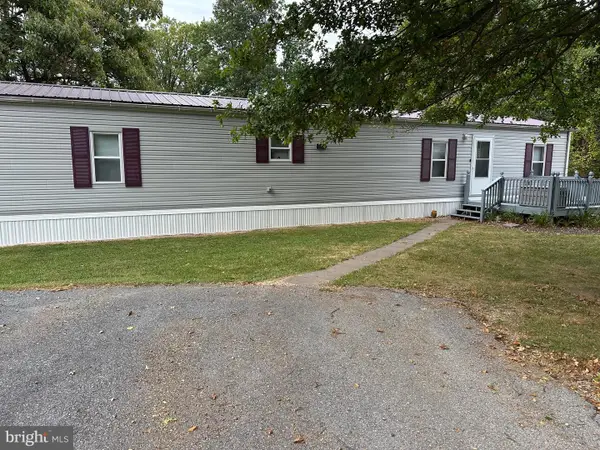 $60,000Active2 beds 2 baths
$60,000Active2 beds 2 baths13132 Ashton Drive #11, WAYNESBORO, PA 17268
MLS# PAFL2030228Listed by: BDR REAL ESTATE SERVICES, LLC
