562 W 8th St, WAYNESBORO, PA 17268
Local realty services provided by:Better Homes and Gardens Real Estate Capital Area
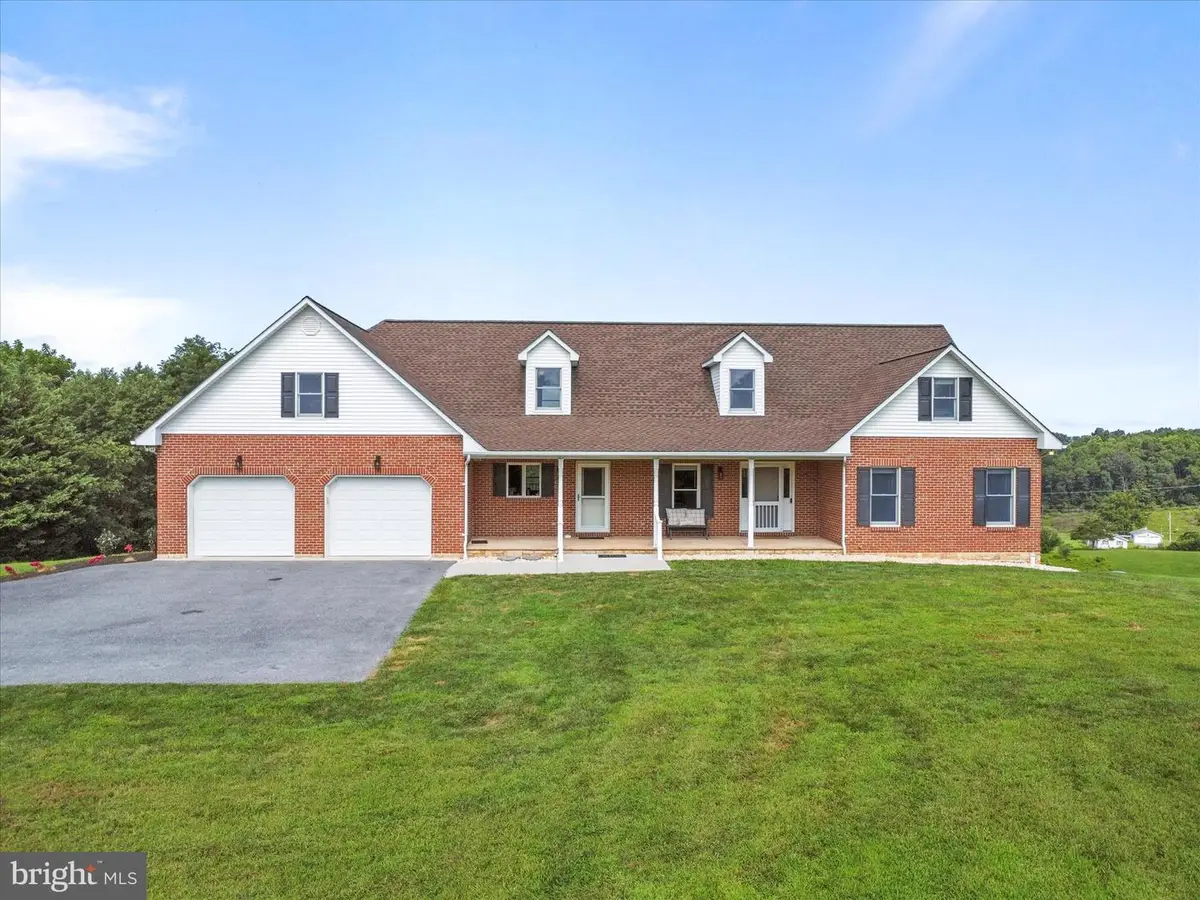
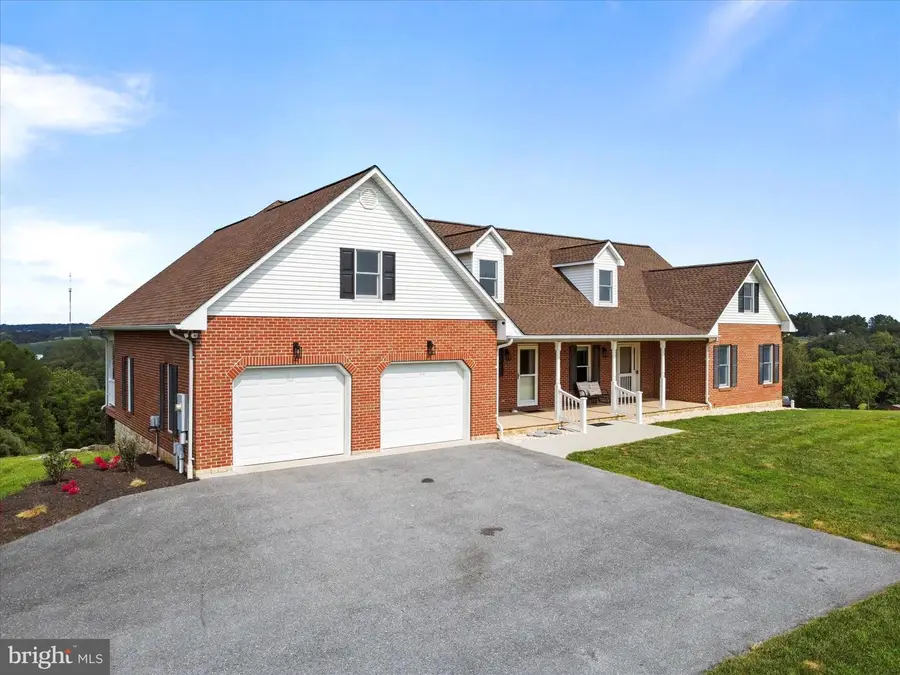
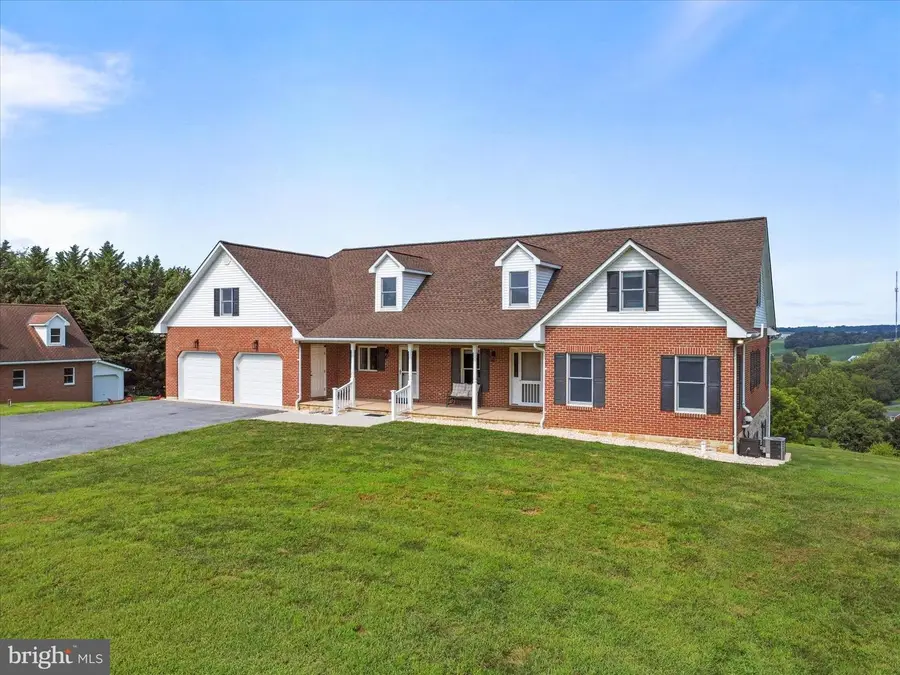
562 W 8th St,WAYNESBORO, PA 17268
$715,000
- 4 Beds
- 5 Baths
- 4,322 sq. ft.
- Single family
- Pending
Listed by:misty hott ernde
Office:exp realty, llc.
MLS#:PAFL2028526
Source:BRIGHTMLS
Price summary
- Price:$715,000
- Price per sq. ft.:$165.43
About this home
Welcome to this beautifully maintained custom Cape Cod home, set on over 11 picturesque acres in the serene countryside. With a brand-new roof, fresh paint throughout, and updated bathrooms, this thoughtfully designed home offers comfort, style, and peace of mind. The spacious main level features gleaming hardwood floors and an open, functional layout. Just off the main living area, you’ll find two entry-level bedroom suites, each with walk-in closets and private full baths—perfect for multi-generational living or hosting guests. Upstairs, the home offers two additional bedrooms, including a generously sized primary suite with multiple closets, an ensuite bath, and a large bonus room—ideal for a dressing room, nursery, home office, or hobby space. The finished walkout lower level expands your living space with a recreation room, full secondary kitchen, full bath, and a massive laundry room. Enjoy sweeping views and mature landscaping from the covered rear deck or ground-level patio, both stretching the full width of the home. Parking and storage are plentiful with both attached and detached garages. The detached garage features a finishable upper-level living space and an additional adjoining garage—ideal for lawn or recreational vehicle storage. This stunning Cape Cod offers the perfect blend of modern updates, country charm, and functional design—a true retreat for those seeking tranquility and space. An invisible fence system is installed on the property, covering approximately 6 acres and includes three collars—perfect for giving your pets room to roam while keeping them safe
Contact an agent
Home facts
- Year built:2003
- Listing Id #:PAFL2028526
- Added:30 day(s) ago
- Updated:August 13, 2025 at 07:30 AM
Rooms and interior
- Bedrooms:4
- Total bathrooms:5
- Full bathrooms:4
- Half bathrooms:1
- Living area:4,322 sq. ft.
Heating and cooling
- Cooling:Central A/C
- Heating:Baseboard - Hot Water, Hot Water, Propane - Owned, Radiant
Structure and exterior
- Year built:2003
- Building area:4,322 sq. ft.
- Lot area:11.78 Acres
Utilities
- Water:Well
- Sewer:Public Sewer
Finances and disclosures
- Price:$715,000
- Price per sq. ft.:$165.43
- Tax amount:$8,726 (2024)
New listings near 562 W 8th St
- New
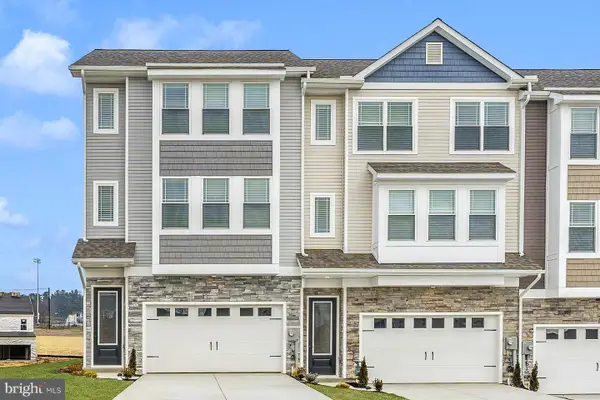 $332,900Active3 beds 2 baths1,708 sq. ft.
$332,900Active3 beds 2 baths1,708 sq. ft.513 Iverson Rd, WAYNESBORO, PA 17268
MLS# PAFL2029242Listed by: LGI REALTY - PENNSYLVANIA, LLC - New
 $323,900Active3 beds 3 baths1,708 sq. ft.
$323,900Active3 beds 3 baths1,708 sq. ft.511 Iverson Rd, WAYNESBORO, PA 17268
MLS# PAFL2029234Listed by: LGI REALTY - PENNSYLVANIA, LLC - New
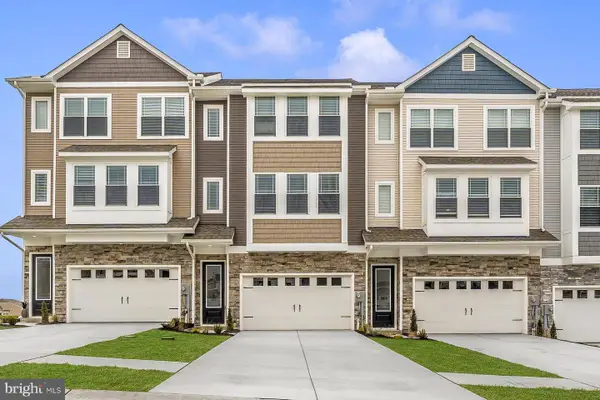 $323,900Active3 beds 3 baths1,708 sq. ft.
$323,900Active3 beds 3 baths1,708 sq. ft.509 Iverson Rd, WAYNESBORO, PA 17268
MLS# PAFL2029236Listed by: LGI REALTY - PENNSYLVANIA, LLC - New
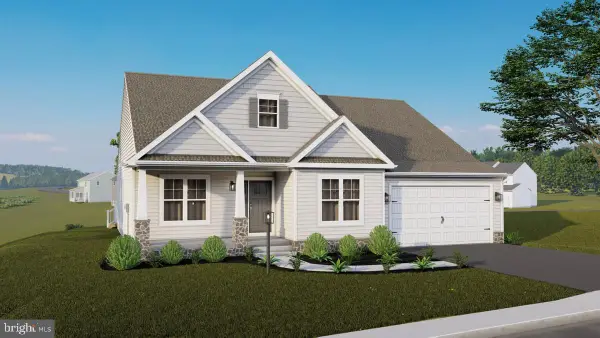 $381,990Active3 beds 2 baths1,900 sq. ft.
$381,990Active3 beds 2 baths1,900 sq. ft.Juliet Plan At Hickory Pointe, WAYNESBORO, PA 17268
MLS# PAFL2029240Listed by: BERKS HOMES REALTY, LLC - New
 $315,900Active3 beds 3 baths1,708 sq. ft.
$315,900Active3 beds 3 baths1,708 sq. ft.544 Bartholomew Dr, WAYNESBORO, PA 17268
MLS# PAFL2029230Listed by: LGI REALTY - PENNSYLVANIA, LLC - New
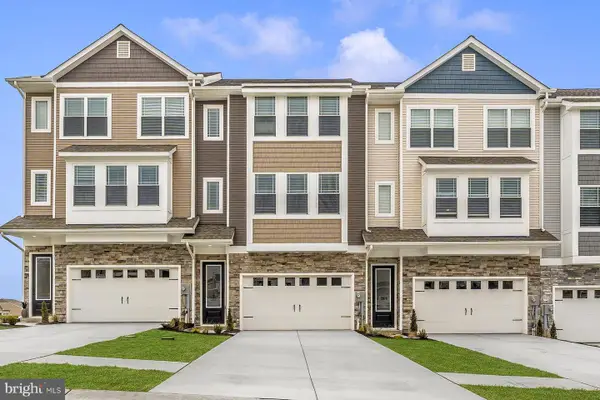 $315,900Active3 beds 3 baths1,708 sq. ft.
$315,900Active3 beds 3 baths1,708 sq. ft.548 Bartholomew Dr, WAYNESBORO, PA 17268
MLS# PAFL2029232Listed by: LGI REALTY - PENNSYLVANIA, LLC - New
 $439,990Active3 beds 3 baths1,923 sq. ft.
$439,990Active3 beds 3 baths1,923 sq. ft.Tbd Harrier Way, WAYNESBORO, PA 17268
MLS# PAFL2029208Listed by: MARY ANN HAMMEL  $264,900Pending3 beds 2 baths2,100 sq. ft.
$264,900Pending3 beds 2 baths2,100 sq. ft.14096 Harbaugh Church Road #u, WAYNESBORO, PA 17268
MLS# PAFL2028974Listed by: RE/MAX RESULTS- Open Sat, 1 to 3pm
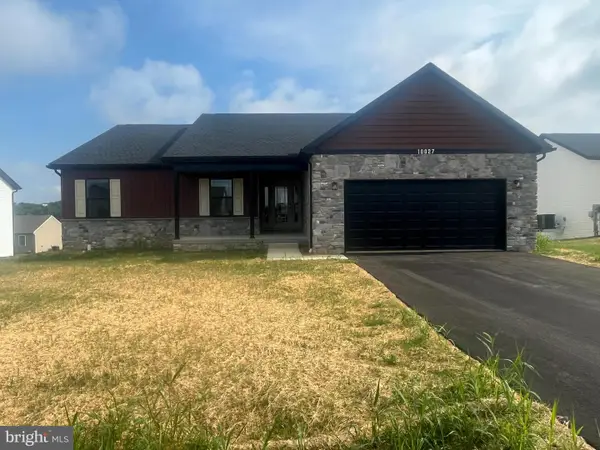 $449,900Active3 beds 2 baths1,750 sq. ft.
$449,900Active3 beds 2 baths1,750 sq. ft.10027 Pendleton Ave, WAYNESBORO, PA 17268
MLS# PAFL2025762Listed by: IRON VALLEY REAL ESTATE OF WAYNESBORO  $408,216Pending3 beds 2 baths1,750 sq. ft.
$408,216Pending3 beds 2 baths1,750 sq. ft.9809 Matthew Ln #lot 66, WAYNESBORO, PA 17268
MLS# PAFL2029182Listed by: BERKS HOMES REALTY, LLC
