8745 Jocelyn Dr #lot 82, WAYNESBORO, PA 17268
Local realty services provided by:Better Homes and Gardens Real Estate Community Realty



8745 Jocelyn Dr #lot 82,WAYNESBORO, PA 17268
$429,990
- 4 Beds
- 3 Baths
- 2,745 sq. ft.
- Single family
- Active
Listed by:ian matsko-ensel
Office:berks homes realty, llc.
MLS#:PAFL2028764
Source:BRIGHTMLS
Price summary
- Price:$429,990
- Price per sq. ft.:$156.64
- Monthly HOA dues:$14
About this home
🎁 Move-in ready PLUS $10K to use your way — rate buydown, or closing costs! 📃 See attached brochure.
Hickory Pointe – No Waiting, No Compromise!
From the moment you step onto the expanded front porch, you’ll feel the difference. This brand-new 4 bedroom, 2.5 bath home with finished basement is filled with light, warmth, and thoughtful details designed for the way you live.
The heart of the home is the upgraded alternate kitchen package — granite countertops, staggered-height cabinetry with crown molding, roll-out trays, and a roll-out trash bin, plus a spacious island with pendant lighting. Stainless steel appliances, a walk-in pantry, and a stylish tile backsplash make cooking and entertaining a pleasure. The kitchen flows effortlessly into the morning room and the family room with a cozy gas fireplace, perfect for gatherings year-round.
A flexible front room offers space for an office or playroom, while the mudroom with bench and lockers keeps everyday life organized. Upstairs, the owner’s suite is a true retreat with two walk-in closets and a spa-like bath featuring a raised double vanity and tiled shower with glass door. Three additional bedrooms, a full bath, and a convenient second-floor laundry make life easier for everyone.
The finished basement offers space for movie nights, workouts, or game day fun. Engineered vinyl plank flooring, recessed lighting, smart home touches, 9’ ceilings, and a 2-tone designer paint palette elevate every space. Outside, enjoy a composite deck, professional landscaping, dusk-to-dawn lighting, and the charm of a front porch expansion.
Backed by The Hickory Pointe Advantage — energy efficiency, quality craftsmanship, and a 10-Year Warranty — this home delivers both beauty and peace of mind.
📅 Schedule your tour today — the home you’ve been waiting for is ready now!
The new assessment for this sub-division has yet to be completed; taxes shown in MLS are zero. A new assessment of the improved lot and dwelling will determine the taxes due.
Contact an agent
Home facts
- Year built:2025
- Listing Id #:PAFL2028764
- Added:214 day(s) ago
- Updated:August 18, 2025 at 02:48 PM
Rooms and interior
- Bedrooms:4
- Total bathrooms:3
- Full bathrooms:2
- Half bathrooms:1
- Living area:2,745 sq. ft.
Heating and cooling
- Cooling:Central A/C, Heat Pump(s), Programmable Thermostat
- Heating:Central, Heat Pump(s), Natural Gas, Programmable Thermostat
Structure and exterior
- Roof:Architectural Shingle, Asphalt, Fiberglass
- Year built:2025
- Building area:2,745 sq. ft.
- Lot area:0.23 Acres
Schools
- High school:WAYNESBORO AREA SENIOR
- Middle school:WAYNESBORO AREA
- Elementary school:MOWREY
Utilities
- Water:Public
- Sewer:Public Sewer
Finances and disclosures
- Price:$429,990
- Price per sq. ft.:$156.64
New listings near 8745 Jocelyn Dr #lot 82
- New
 $392,990Active3 beds 2 baths1,324 sq. ft.
$392,990Active3 beds 2 baths1,324 sq. ft.Tbd Harrier Way, WAYNESBORO, PA 17268
MLS# PAFL2029308Listed by: MARY ANN HAMMEL - New
 $119,500Active3 beds 2 baths
$119,500Active3 beds 2 baths10655 Bailey Springs Lane, WAYNESBORO, PA 17268
MLS# PAFL2029290Listed by: J&B REAL ESTATE - Coming Soon
 $349,900Coming Soon4 beds 2 baths
$349,900Coming Soon4 beds 2 baths7468 Anthony Hwy, WAYNESBORO, PA 17268
MLS# PAFL2029184Listed by: COLDWELL BANKER REALTY - New
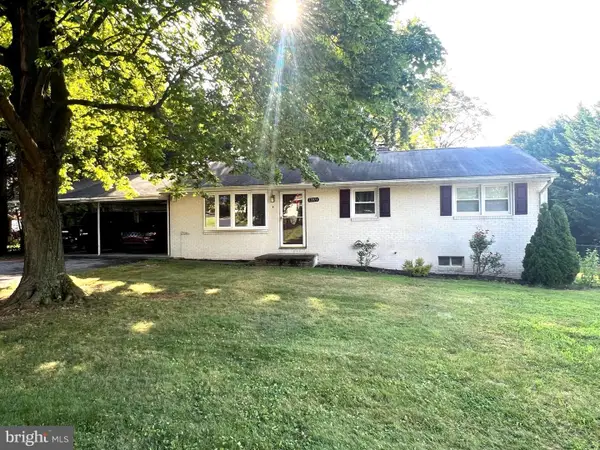 $249,000Active3 beds 1 baths1,008 sq. ft.
$249,000Active3 beds 1 baths1,008 sq. ft.13971 Crest Ave, WAYNESBORO, PA 17268
MLS# PAFL2029260Listed by: SAMSON PROPERTIES - Coming Soon
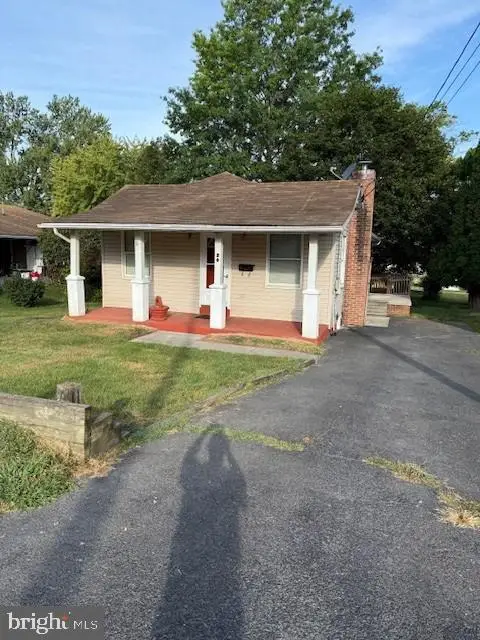 $195,000Coming Soon2 beds 1 baths
$195,000Coming Soon2 beds 1 baths20 Geiser Avenue, WAYNESBORO, PA 17268
MLS# PAFL2029256Listed by: COLDWELL BANKER REALTY - New
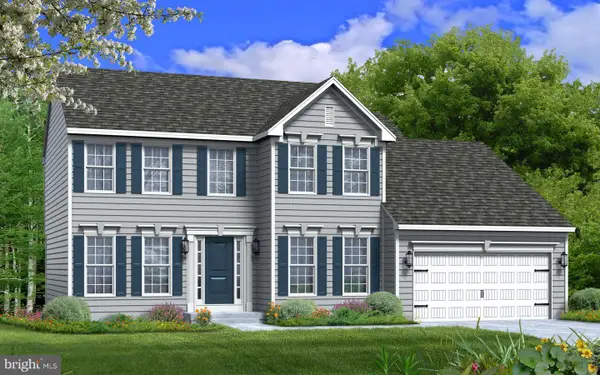 $431,990Active4 beds 3 baths2,143 sq. ft.
$431,990Active4 beds 3 baths2,143 sq. ft.Tbd Harrier Way, WAYNESBORO, PA 17268
MLS# PAFL2029250Listed by: MARY ANN HAMMEL - New
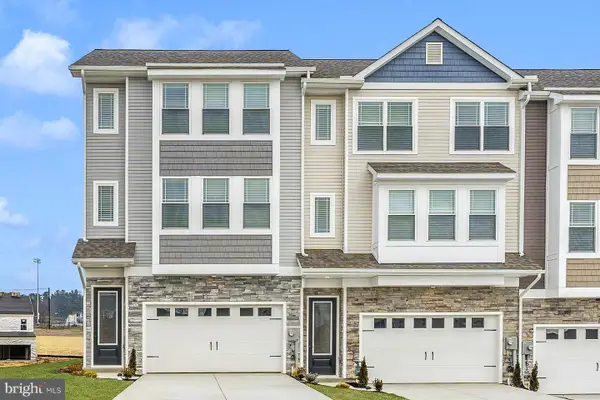 $332,900Active3 beds 2 baths1,708 sq. ft.
$332,900Active3 beds 2 baths1,708 sq. ft.513 Iverson Rd, WAYNESBORO, PA 17268
MLS# PAFL2029242Listed by: LGI REALTY - PENNSYLVANIA, LLC - New
 $323,900Active3 beds 3 baths1,708 sq. ft.
$323,900Active3 beds 3 baths1,708 sq. ft.511 Iverson Rd, WAYNESBORO, PA 17268
MLS# PAFL2029234Listed by: LGI REALTY - PENNSYLVANIA, LLC - New
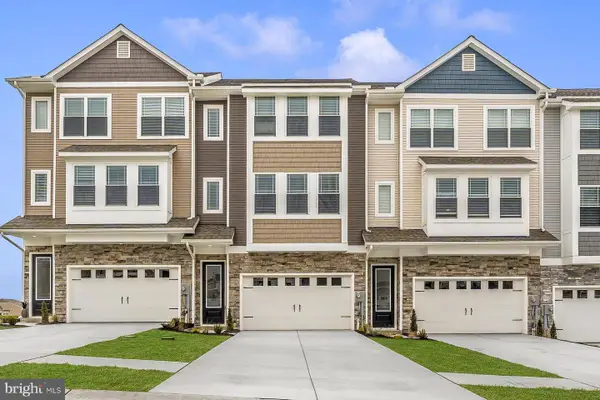 $323,900Active3 beds 3 baths1,708 sq. ft.
$323,900Active3 beds 3 baths1,708 sq. ft.509 Iverson Rd, WAYNESBORO, PA 17268
MLS# PAFL2029236Listed by: LGI REALTY - PENNSYLVANIA, LLC - New
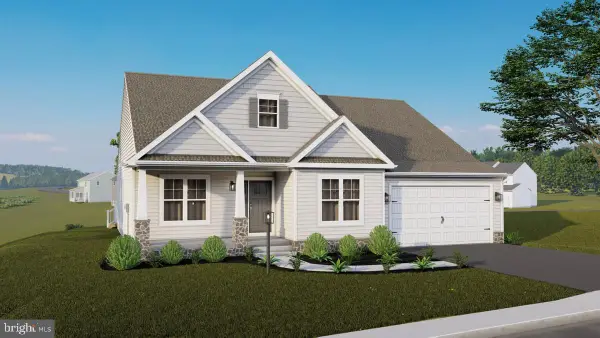 $381,990Active3 beds 2 baths1,900 sq. ft.
$381,990Active3 beds 2 baths1,900 sq. ft.Juliet Plan At Hickory Pointe, WAYNESBORO, PA 17268
MLS# PAFL2029240Listed by: BERKS HOMES REALTY, LLC
