8793 Jocelyn Dr #lot 85, WAYNESBORO, PA 17268
Local realty services provided by:Better Homes and Gardens Real Estate Community Realty
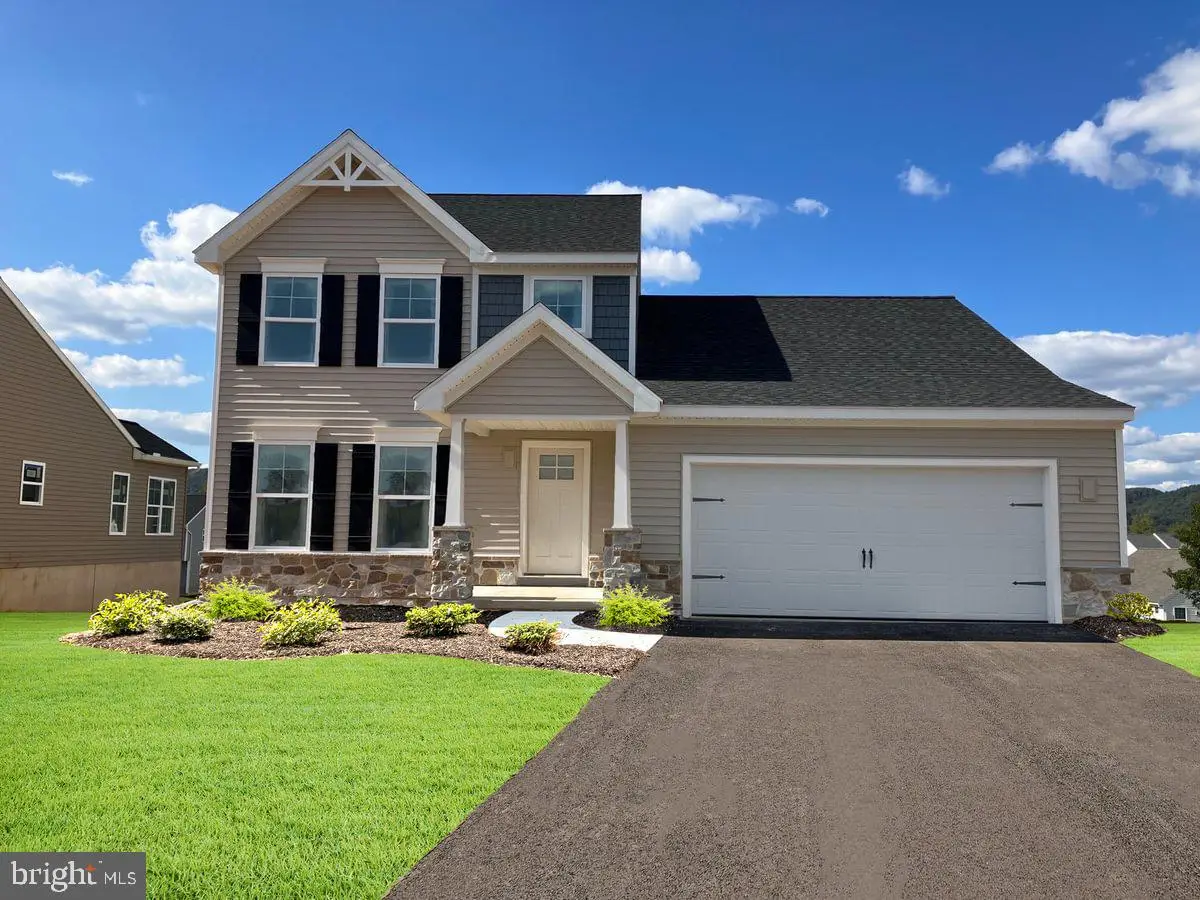
8793 Jocelyn Dr #lot 85,WAYNESBORO, PA 17268
$575,584
- 4 Beds
- 4 Baths
- 4,424 sq. ft.
- Single family
- Pending
Listed by:ian matsko-ensel
Office:berks homes realty, llc.
MLS#:PAFL2026322
Source:BRIGHTMLS
Price summary
- Price:$575,584
- Price per sq. ft.:$130.1
- Monthly HOA dues:$14
About this home
For Comp Purposes: AOS Date-3/1/2025
Welcome Home to the Charming Brindlee! This 3-bedroom, 2.5-bathroom new home is designed for modern living. Enjoy a spacious owner's suite on the first floor with a walk-in closet and bathroom. The family room connects seamlessly to the open kitchen and breakfast area. Customize the versatile flex space to fit your needs—a home office or playroom. Upstairs, find a cozy loft area and two more bedrooms with walk-in closets. Rest easy with a 10-year Builder's Warranty included. Schedule a showing today and make the Brindlee your forever home!
The photos in this listing are of the same model as the home for sale but may show upgrades and features not included in the actual property.
The new assessment for this sub-division has yet to be completed; taxes shown in MLS are zero. A new assessment of the improved lot and dwelling will determine the taxes due.
Contact an agent
Home facts
- Year built:2025
- Listing Id #:PAFL2026322
- Added:136 day(s) ago
- Updated:August 15, 2025 at 07:30 AM
Rooms and interior
- Bedrooms:4
- Total bathrooms:4
- Full bathrooms:3
- Half bathrooms:1
- Living area:4,424 sq. ft.
Heating and cooling
- Cooling:Central A/C, Heat Pump(s), Programmable Thermostat
- Heating:Central, Heat Pump(s), Natural Gas, Programmable Thermostat
Structure and exterior
- Roof:Architectural Shingle, Asphalt, Fiberglass
- Year built:2025
- Building area:4,424 sq. ft.
- Lot area:0.23 Acres
Schools
- High school:WAYNESBORO AREA SENIOR
- Middle school:WAYNESBORO AREA
- Elementary school:MOWREY
Utilities
- Water:Public
- Sewer:Public Sewer
Finances and disclosures
- Price:$575,584
- Price per sq. ft.:$130.1
New listings near 8793 Jocelyn Dr #lot 85
- New
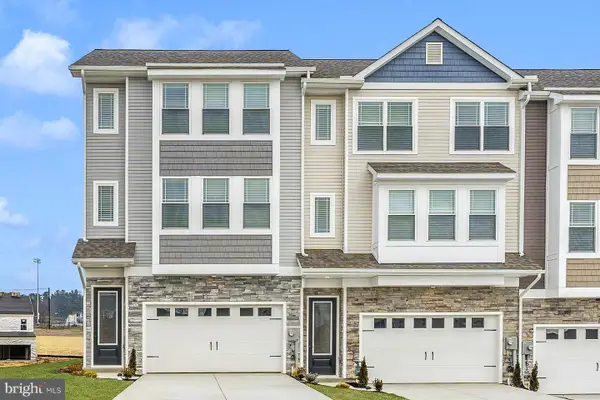 $332,900Active3 beds 2 baths1,708 sq. ft.
$332,900Active3 beds 2 baths1,708 sq. ft.513 Iverson Rd, WAYNESBORO, PA 17268
MLS# PAFL2029242Listed by: LGI REALTY - PENNSYLVANIA, LLC - New
 $323,900Active3 beds 3 baths1,708 sq. ft.
$323,900Active3 beds 3 baths1,708 sq. ft.511 Iverson Rd, WAYNESBORO, PA 17268
MLS# PAFL2029234Listed by: LGI REALTY - PENNSYLVANIA, LLC - New
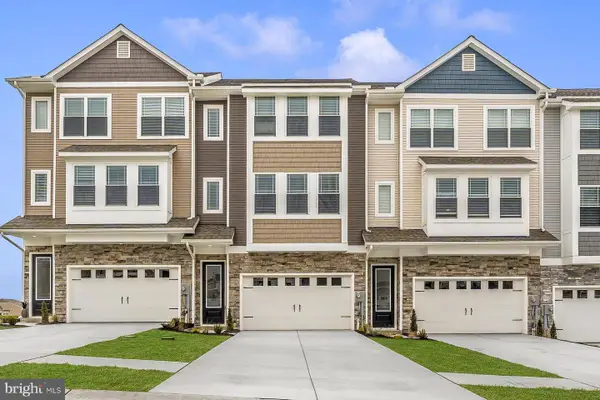 $323,900Active3 beds 3 baths1,708 sq. ft.
$323,900Active3 beds 3 baths1,708 sq. ft.509 Iverson Rd, WAYNESBORO, PA 17268
MLS# PAFL2029236Listed by: LGI REALTY - PENNSYLVANIA, LLC - New
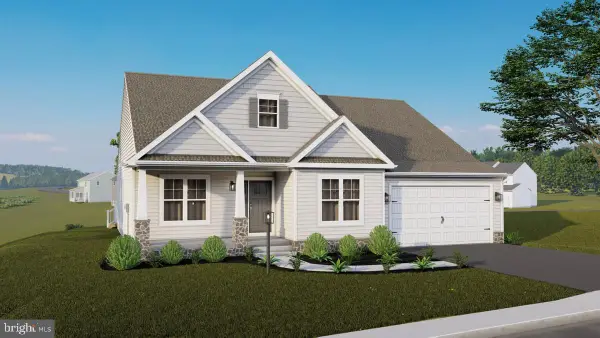 $381,990Active3 beds 2 baths1,900 sq. ft.
$381,990Active3 beds 2 baths1,900 sq. ft.Juliet Plan At Hickory Pointe, WAYNESBORO, PA 17268
MLS# PAFL2029240Listed by: BERKS HOMES REALTY, LLC - New
 $315,900Active3 beds 3 baths1,708 sq. ft.
$315,900Active3 beds 3 baths1,708 sq. ft.544 Bartholomew Dr, WAYNESBORO, PA 17268
MLS# PAFL2029230Listed by: LGI REALTY - PENNSYLVANIA, LLC - New
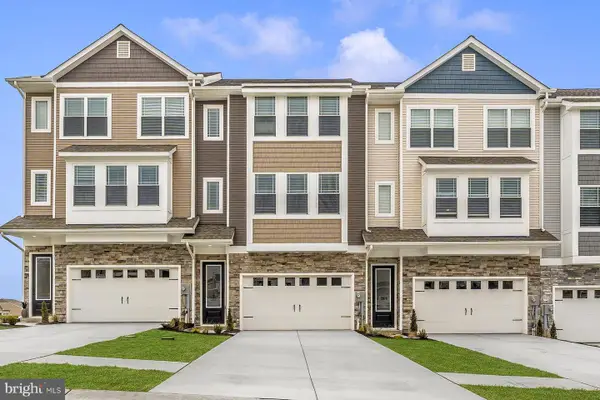 $315,900Active3 beds 3 baths1,708 sq. ft.
$315,900Active3 beds 3 baths1,708 sq. ft.548 Bartholomew Dr, WAYNESBORO, PA 17268
MLS# PAFL2029232Listed by: LGI REALTY - PENNSYLVANIA, LLC - New
 $439,990Active3 beds 3 baths1,923 sq. ft.
$439,990Active3 beds 3 baths1,923 sq. ft.Tbd Harrier Way, WAYNESBORO, PA 17268
MLS# PAFL2029208Listed by: MARY ANN HAMMEL  $264,900Pending3 beds 2 baths2,100 sq. ft.
$264,900Pending3 beds 2 baths2,100 sq. ft.14096 Harbaugh Church Road #u, WAYNESBORO, PA 17268
MLS# PAFL2028974Listed by: RE/MAX RESULTS- Open Sat, 1 to 3pm
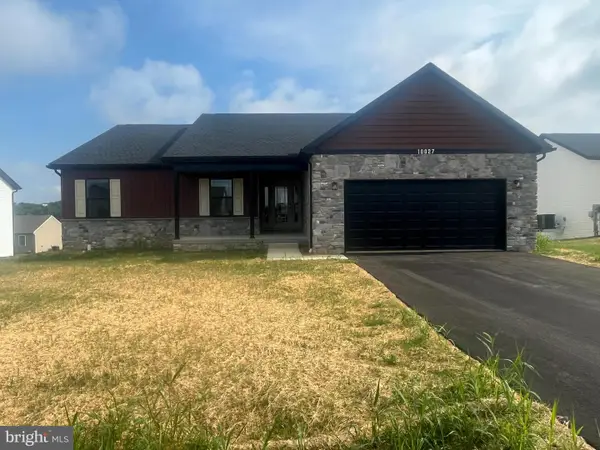 $449,900Active3 beds 2 baths1,750 sq. ft.
$449,900Active3 beds 2 baths1,750 sq. ft.10027 Pendleton Ave, WAYNESBORO, PA 17268
MLS# PAFL2025762Listed by: IRON VALLEY REAL ESTATE OF WAYNESBORO  $408,216Pending3 beds 2 baths1,750 sq. ft.
$408,216Pending3 beds 2 baths1,750 sq. ft.9809 Matthew Ln #lot 66, WAYNESBORO, PA 17268
MLS# PAFL2029182Listed by: BERKS HOMES REALTY, LLC
