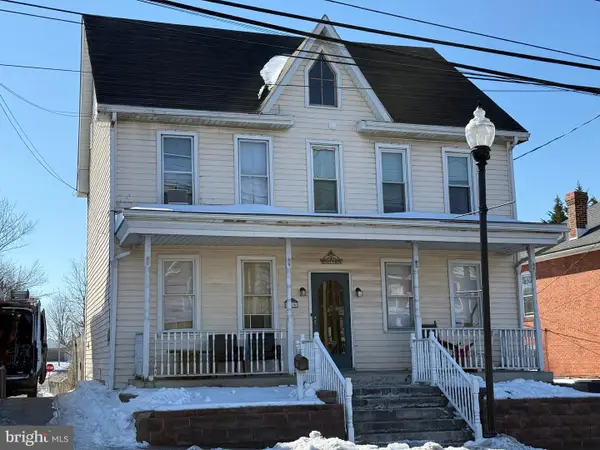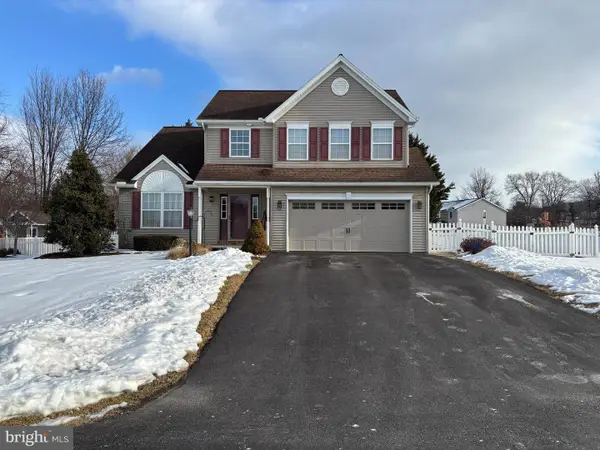9383 Oyer Dr, Waynesboro, PA 17268
Local realty services provided by:Better Homes and Gardens Real Estate Premier
Listed by: matthew e gunder
Office: coldwell banker realty
MLS#:PAFL2025782
Source:BRIGHTMLS
Price summary
- Price:$799,900
- Price per sq. ft.:$114.47
About this home
This French Country home epitomizes elegance and quality. As you approach, the grand brick entryway, circular drive, and fountain set a majestic tone. The main entryway is even more spectacular, featuring an exquisite foyer with a curved stairway, marble floors, and a wet bar, perfect for entertaining. The craftsmanship is evident in the stunning trim work throughout the house. The library boasts a gorgeous fireplace, built-in bookcases, and Parque wood floors, also visible throughout the home. The south sunroom offers floor-to-ceiling windows, marble floors, and 9 ft ceilings, and the north sunroom mirrors these features and provides exterior access to the rear yard. The impressive living room transports you to a European mansion with its large fireplace, exotic trim with gold flake paint, and wood floors. The formal dining room is spacious yet warm, featuring a wood fireplace and a stunning chandelier. The kitchen has a unique feel with exposed brick walls and floors, a large center island and breakfast bar, a built-in cooking alcove with a range and double oven, ample counter and cabinet space, and a wine rack near the walk-in pantry. The east wing of the home includes a more casual entryway, a laundry/mud room, and a sitting room that could serve as a main-level bedroom with an accessible full bath. Stairs from the laundry room lead to a versatile den with a built-in wet bar, ideal for an office, studio, or game room. The upper-level living space is equally impressive, featuring a large hallway with cedar-lined closets and three additional bedrooms. The primary suite includes an ensuite bath with a walk-in tile shower, a separate soaking tub, and a sauna. The large bedroom has five cedar-lined closets. Two more generous bedrooms share a true Jack and Jill bath with a shared tub/shower and separate vanity sinks. The large garage on the southwest side of the home offers ample storage with a full 24x22 storage area above. The nearly 2 acres of ground are perfectly manicured, creating a park-like setting with stunning mountain views. Please Do Not enter the premises without an appointment or permission.
Contact an agent
Home facts
- Year built:1967
- Listing ID #:PAFL2025782
- Added:341 day(s) ago
- Updated:February 11, 2026 at 08:32 AM
Rooms and interior
- Bedrooms:4
- Total bathrooms:4
- Full bathrooms:3
- Half bathrooms:1
- Living area:6,988 sq. ft.
Heating and cooling
- Cooling:Central A/C
- Heating:Electric, Heat Pump(s)
Structure and exterior
- Roof:Slate
- Year built:1967
- Building area:6,988 sq. ft.
- Lot area:1.98 Acres
Schools
- High school:WAYNESBORO AREA SENIOR
Utilities
- Water:Public
- Sewer:Public Sewer
Finances and disclosures
- Price:$799,900
- Price per sq. ft.:$114.47
- Tax amount:$13,163 (2025)
New listings near 9383 Oyer Dr
- New
 $210,000Active4 beds 2 baths1,856 sq. ft.
$210,000Active4 beds 2 baths1,856 sq. ft.416 W Main Street, WAYNESBORO, PA 17268
MLS# PAFL2032646Listed by: COLDWELL BANKER REALTY - Coming Soon
 $359,900Coming Soon4 beds 3 baths
$359,900Coming Soon4 beds 3 baths10673 Susquehanna Avenue #64, WAYNESBORO, PA 17268
MLS# PAFL2032638Listed by: COLDWELL BANKER REALTY  $382,295Pending4 beds 4 baths2,627 sq. ft.
$382,295Pending4 beds 4 baths2,627 sq. ft.9704 Tykuhn Way #lot 35, WAYNESBORO, PA 17268
MLS# PAFL2032616Listed by: BERKS HOMES REALTY, LLC- New
 $199,900Active3 beds 1 baths1,350 sq. ft.
$199,900Active3 beds 1 baths1,350 sq. ft.48 W Third Street, WAYNESBORO, PA 17268
MLS# PAFL2032578Listed by: RE/MAX RESULTS - New
 $299,900Active3 beds 3 baths1,148 sq. ft.
$299,900Active3 beds 3 baths1,148 sq. ft.503 Iverson Rd, WAYNESBORO, PA 17268
MLS# PAFL2032598Listed by: LGI REALTY - PENNSYLVANIA, LLC - New
 $330,000Active3 beds 3 baths2,100 sq. ft.
$330,000Active3 beds 3 baths2,100 sq. ft.400 Frick Avenue, WAYNESBORO, PA 17268
MLS# PAFL2032504Listed by: KELLER WILLIAMS OF CENTRAL PA - New
 $280,000Active2 beds 2 baths2,300 sq. ft.
$280,000Active2 beds 2 baths2,300 sq. ft.423 S Potomac St, WAYNESBORO, PA 17268
MLS# PAFL2032500Listed by: RE/MAX RESULTS  $299,900Pending3 beds 3 baths1,708 sq. ft.
$299,900Pending3 beds 3 baths1,708 sq. ft.545 Bartholomew Dr, WAYNESBORO, PA 17268
MLS# PAFL2032534Listed by: LGI REALTY - PENNSYLVANIA, LLC $345,000Pending3 beds 2 baths2,500 sq. ft.
$345,000Pending3 beds 2 baths2,500 sq. ft.13405 Meadowview Ave, WAYNESBORO, PA 17268
MLS# PAFL2032490Listed by: KANDOR REAL ESTATE- New
 $189,900Active4 beds 2 baths1,575 sq. ft.
$189,900Active4 beds 2 baths1,575 sq. ft.12228 Blue Mountain Avenue, WAYNESBORO, PA 17268
MLS# PAFL2032506Listed by: EXIT PREFERRED REALTY

