462 Plane St, WEATHERLY, PA 18255
Local realty services provided by:Better Homes and Gardens Real Estate Murphy & Co.
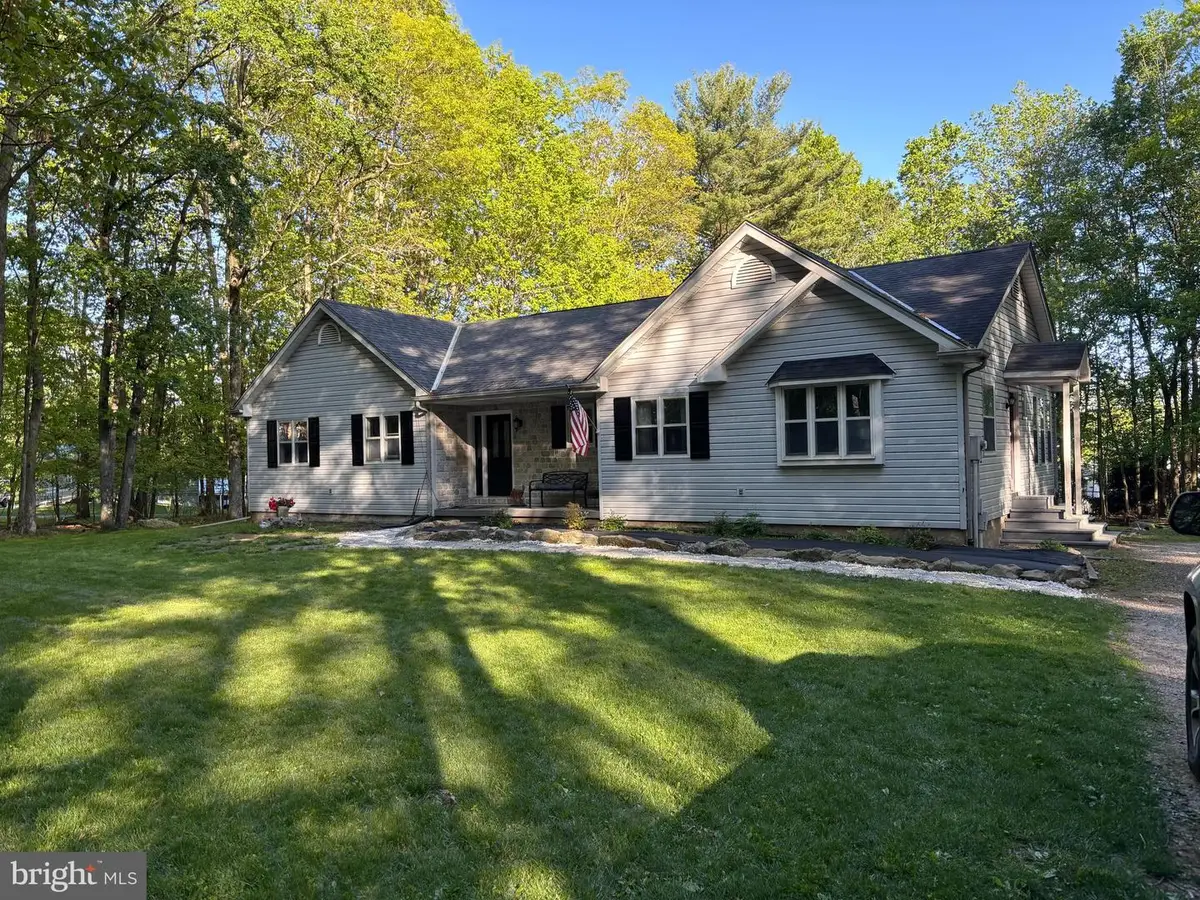

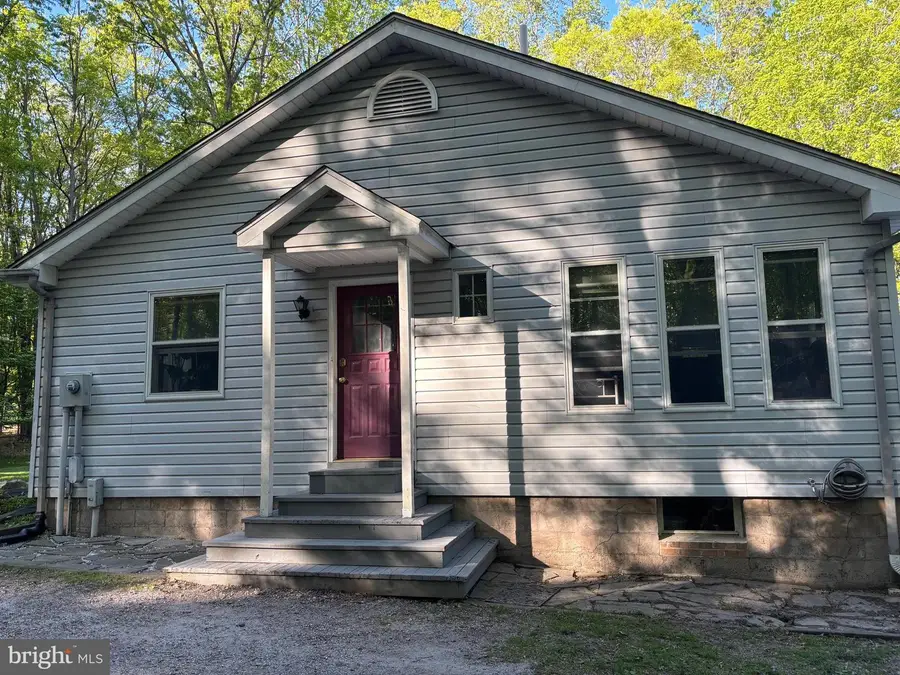
462 Plane St,WEATHERLY, PA 18255
$385,000
- 4 Beds
- 3 Baths
- 1,920 sq. ft.
- Single family
- Active
Listed by:pamela gothard
Office:re/max real estate-allentown
MLS#:PACC2006028
Source:BRIGHTMLS
Price summary
- Price:$385,000
- Price per sq. ft.:$200.52
About this home
Welcome to this expansive 4-bedroom, 2.5-bath ranch-style home, privately set back from the road in a tranquil wooded setting. Built in 1991, this beautifully updated property offers the ideal blend of space, privacy, and modern comfort. Step inside to a show-stopping modern kitchen featuring cathedral ceilings, skylights, and a massive center island bar—perfect for gathering with family or entertaining guests. Brand-new flooring flows throughout the main living areas, enhancing the home’s open and inviting layout. The primary bedroom includes a private en suite bath, while the oversized fourth bedroom—complete with its own entrance—offers excellent flexibility for a guest suite, home office, or potential in-law setup. A bright and sunny sunroom provides the perfect space for working remotely, relaxing with a good book, or simply enjoying views of the surrounding trees. The large basement, with its own exterior entrance, presents a fantastic opportunity to create additional living quarters, a recreation space, or even a rental unit. With a timeless single-level design and a serene natural backdrop, this home offers both functionality and charm in a peaceful, private setting. Don’t miss the chance to make this rare and spacious property your own. Experience comfort, versatility, and privacy—all in one extraordinary home.
Contact an agent
Home facts
- Year built:1991
- Listing Id #:PACC2006028
- Added:81 day(s) ago
- Updated:August 14, 2025 at 01:41 PM
Rooms and interior
- Bedrooms:4
- Total bathrooms:3
- Full bathrooms:2
- Half bathrooms:1
- Living area:1,920 sq. ft.
Heating and cooling
- Cooling:Central A/C
- Heating:Hot Water, Oil
Structure and exterior
- Roof:Asphalt, Shingle
- Year built:1991
- Building area:1,920 sq. ft.
- Lot area:1.71 Acres
Utilities
- Water:Well
- Sewer:Public Sewer
Finances and disclosures
- Price:$385,000
- Price per sq. ft.:$200.52
- Tax amount:$4,709 (2022)
New listings near 462 Plane St
 $150,000Active3 beds 1 baths1,360 sq. ft.
$150,000Active3 beds 1 baths1,360 sq. ft.546 W Main St, WEATHERLY, PA 18255
MLS# PACC2006292Listed by: CASTLE GATE REALTY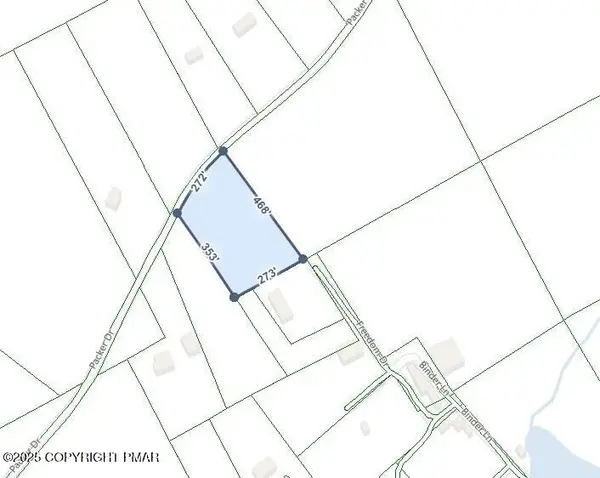 $95,000Active2.37 Acres
$95,000Active2.37 AcresLot C1.13 Packer Drive, Weatherly, PA 18255
MLS# PM-134007Listed by: MARY ENCK REALTY INC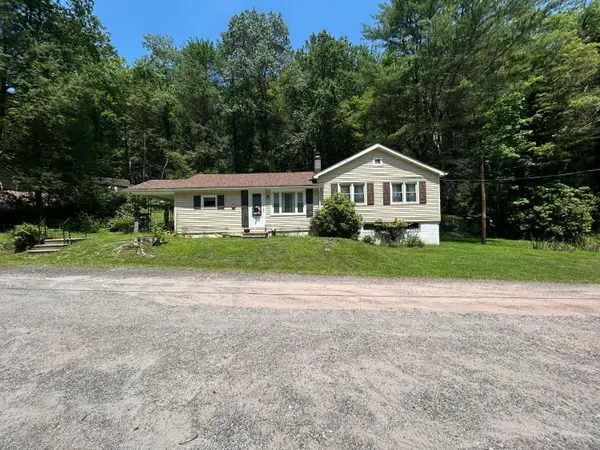 $225,000Active3 beds 1 baths1,300 sq. ft.
$225,000Active3 beds 1 baths1,300 sq. ft.70 Indian Run Road, Weatherly, PA 18255
MLS# PM-133832Listed by: MARY ENCK REALTY INC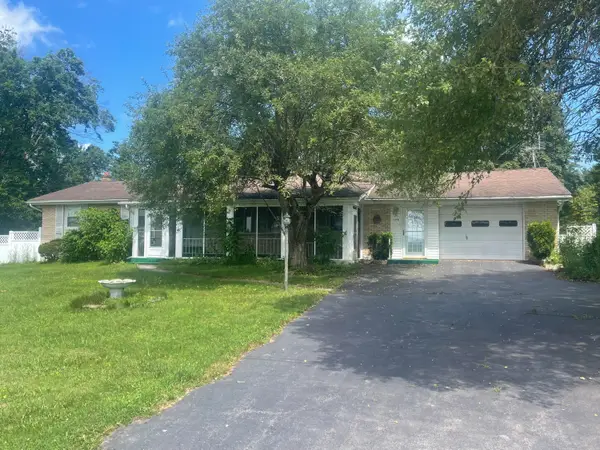 $325,000Active3 beds 2 baths1,627 sq. ft.
$325,000Active3 beds 2 baths1,627 sq. ft.1278 Round Head Drive, Weatherly, PA 18255
MLS# PM-133690Listed by: RE/MAX PROPERTY SPECIALISTS - POCONO LAKE $570,000Active5 beds 3 baths3,314 sq. ft.
$570,000Active5 beds 3 baths3,314 sq. ft.100 Monroe Ct, WEATHERLY, PA 18255
MLS# PACC2006216Listed by: IRON VALLEY REAL ESTATE-MOUNTAINSIDE $334,900Active3 beds 3 baths2,122 sq. ft.
$334,900Active3 beds 3 baths2,122 sq. ft.751 Hudson Dr, WEATHERLY, PA 18255
MLS# PACC2006150Listed by: RE/MAX ASPIRE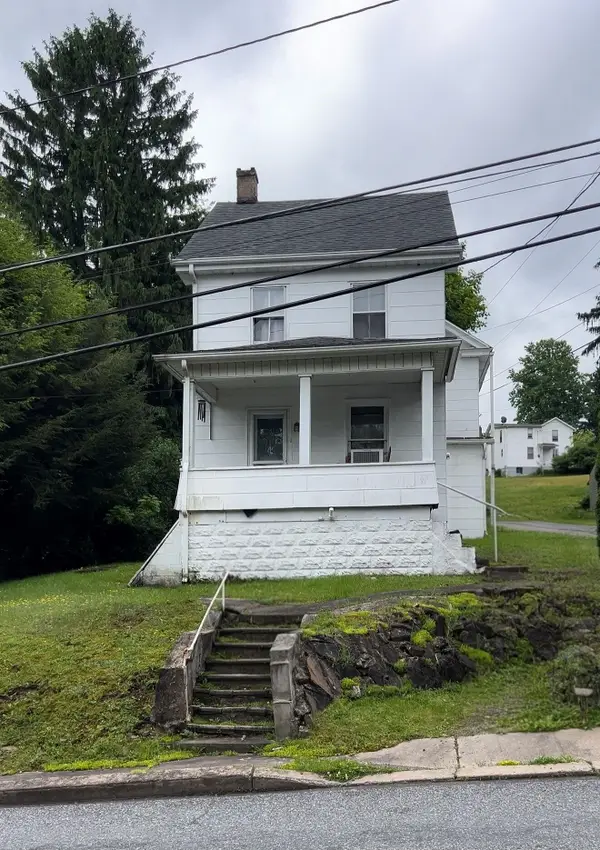 $75,000Active-- beds -- baths1,168 sq. ft.
$75,000Active-- beds -- baths1,168 sq. ft.283 Hudsondale Street, Weatherly, PA 18255
MLS# PM-132973Listed by: IRON VALLEY REAL ESTATE - MOUNTAINSIDE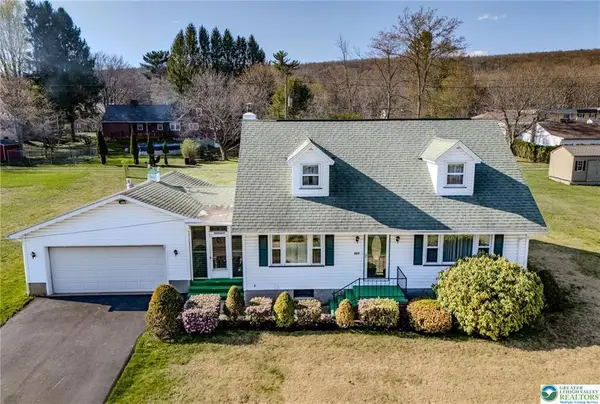 $314,900Pending3 beds 3 baths2,024 sq. ft.
$314,900Pending3 beds 3 baths2,024 sq. ft.829 E Main Street, Weatherly, PA 18255
MLS# PM-131803Listed by: COLDWELL BANKER HERITAGE R E - ALLENTOWN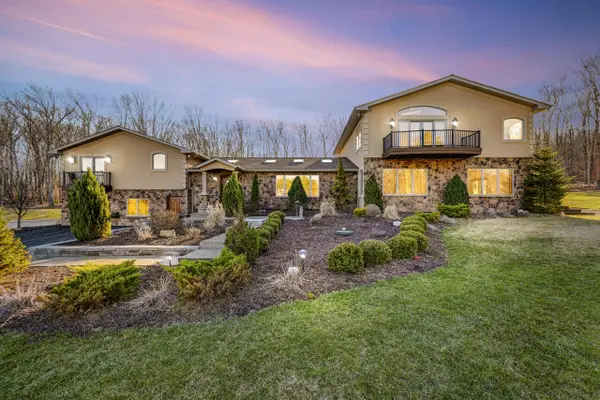 $919,999Active7 beds 5 baths7,879 sq. ft.
$919,999Active7 beds 5 baths7,879 sq. ft.374 Packer Drive, Weatherly, PA 18255
MLS# PM-131203Listed by: MARY ENCK REALTY INC
