115 Thundergust Mill Rd, WELLSVILLE, PA 17365
Local realty services provided by:Better Homes and Gardens Real Estate Reserve
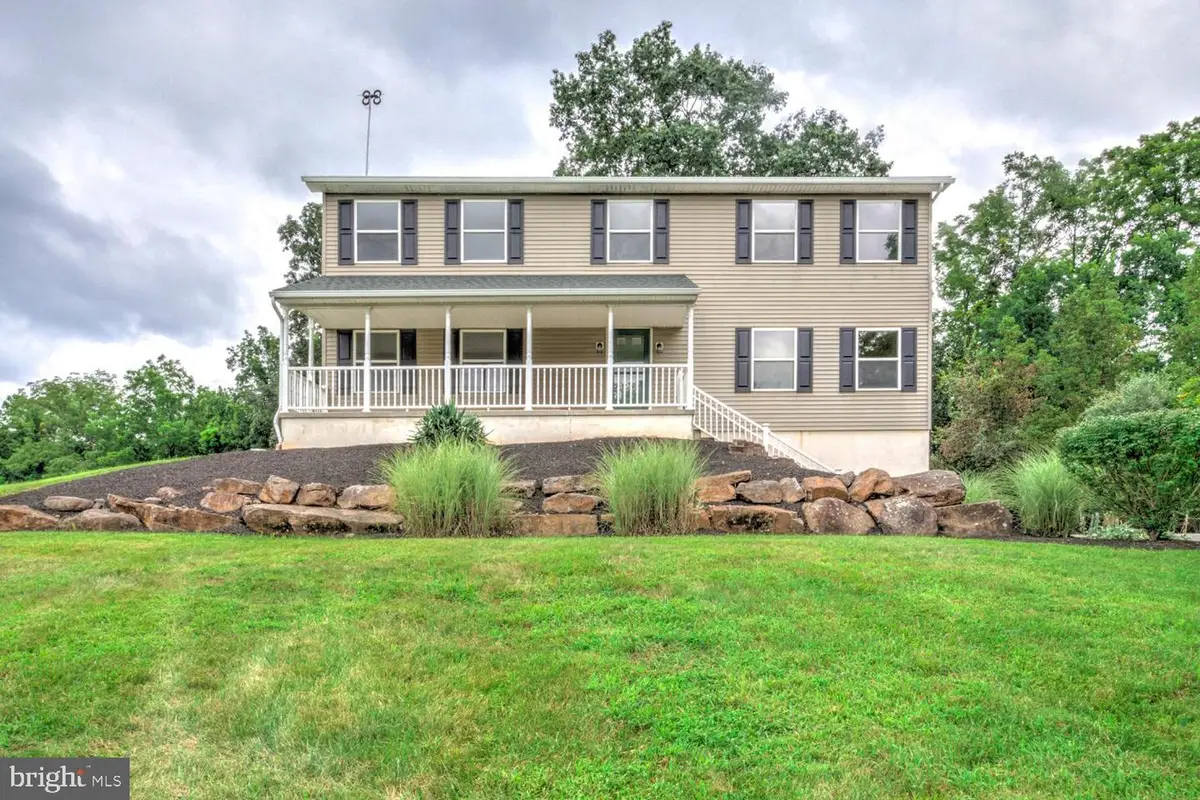
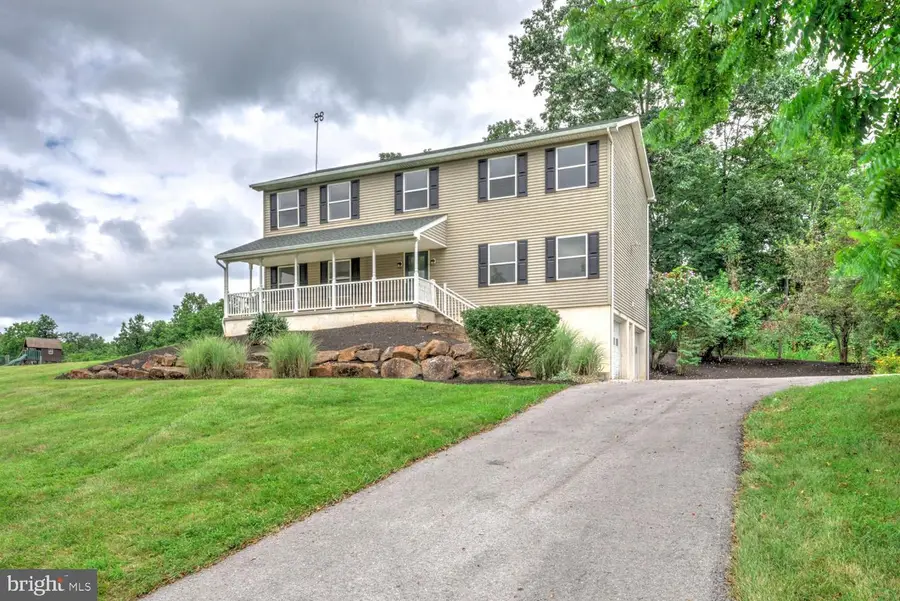
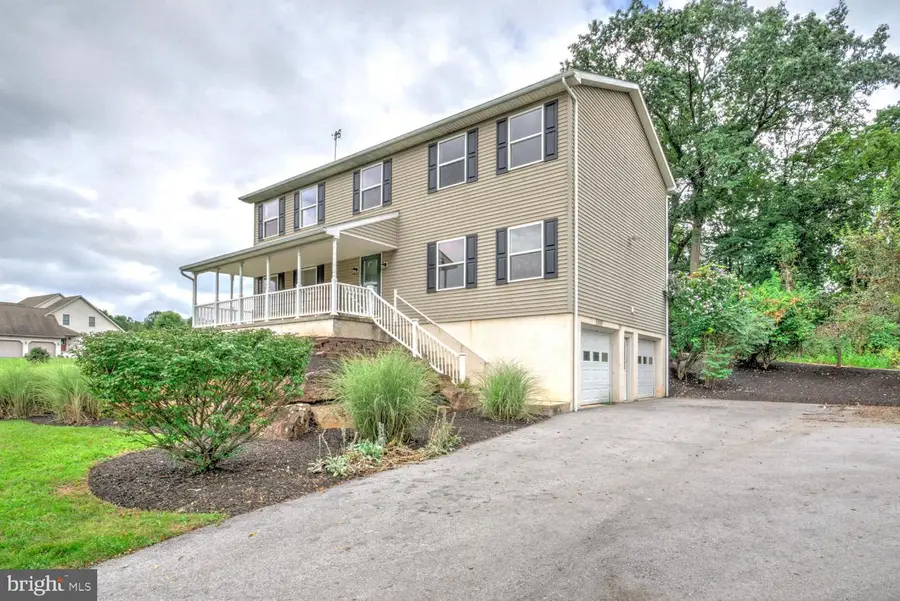
115 Thundergust Mill Rd,WELLSVILLE, PA 17365
$445,000
- 4 Beds
- 3 Baths
- 2,484 sq. ft.
- Single family
- Pending
Listed by:brandon m leaman
Office:re/max smarthub realty
MLS#:PAYK2087234
Source:BRIGHTMLS
Price summary
- Price:$445,000
- Price per sq. ft.:$179.15
About this home
Welcome to 115 Thundergust Mill Road, a beautifully refreshed 4 BR / 2.5 BA home nestled on over 2 serene acres in Wellsville, PA. Built in 2005, this charming property blends country tranquility with modern updates, making it move-in ready and ready for its next owner. Step inside to find fresh paint throughout, updated flooring, and refreshed bathrooms, giving the interior a bright, clean, and welcoming feel. The home offers ample living space with the first floor featuring a living room and family room, as well as a dining room with the kitchen opening to a convenient breakfast nook area. Enjoy the convenience of a 1st floor laundry! The 2nd floor includes 4 bedrooms, one of which is a primary bedroom with it's very own primary suite and freestanding tub. Want even more space? The oversized side-load garage offers space for 3 cars and plenty of room for projects. Outside, the expansive lot provides room to roam, garden, or relax in nature—with woods to the rear of the home and plenty of open yard space to have your own oasis on top of the hill. This location provides long-term assurance of quiet country living with Gifford Pinchot land directly across the street and undeveloped woods/stream to the rear. Located just minutes from Gifford Pinchot State Park, you’ll enjoy easy access to hiking, fishing, kayaking, and more. Whether you're looking for your forever home, a weekend retreat, or a quiet rural setting with room to grow, this property is a must-see. Don’t miss the opportunity to own your own slice of Pennsylvania countryside!
Contact an agent
Home facts
- Year built:2005
- Listing Id #:PAYK2087234
- Added:12 day(s) ago
- Updated:August 15, 2025 at 07:30 AM
Rooms and interior
- Bedrooms:4
- Total bathrooms:3
- Full bathrooms:2
- Half bathrooms:1
- Living area:2,484 sq. ft.
Heating and cooling
- Heating:Baseboard - Electric, Electric
Structure and exterior
- Year built:2005
- Building area:2,484 sq. ft.
- Lot area:2.2 Acres
Utilities
- Water:Well
- Sewer:On Site Septic
Finances and disclosures
- Price:$445,000
- Price per sq. ft.:$179.15
- Tax amount:$4,925 (2024)
New listings near 115 Thundergust Mill Rd
- New
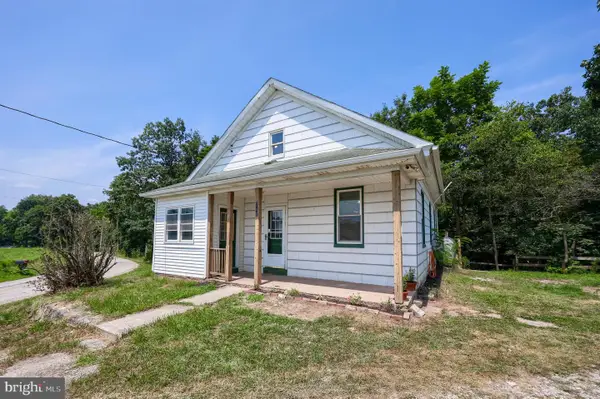 $259,900Active4 beds 1 baths1,490 sq. ft.
$259,900Active4 beds 1 baths1,490 sq. ft.206 Bentz Mill Rd, WELLSVILLE, PA 17365
MLS# PAYK2087454Listed by: RE/MAX PATRIOTS 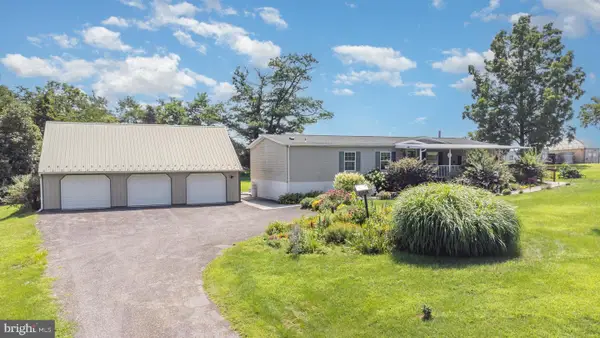 $290,000Pending3 beds 2 baths1,620 sq. ft.
$290,000Pending3 beds 2 baths1,620 sq. ft.1050 Lisburn Rd, WELLSVILLE, PA 17365
MLS# PAYK2086838Listed by: KELLER WILLIAMS KEYSTONE REALTY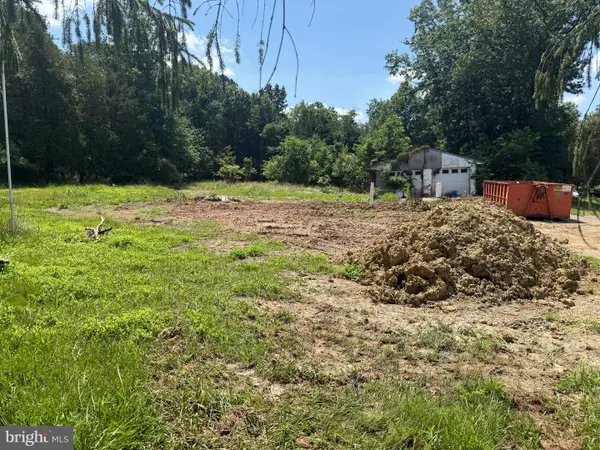 $80,000Active1.01 Acres
$80,000Active1.01 Acres810 Zeigler Rd, WELLSVILLE, PA 17365
MLS# PAYK2086850Listed by: EXP REALTY, LLC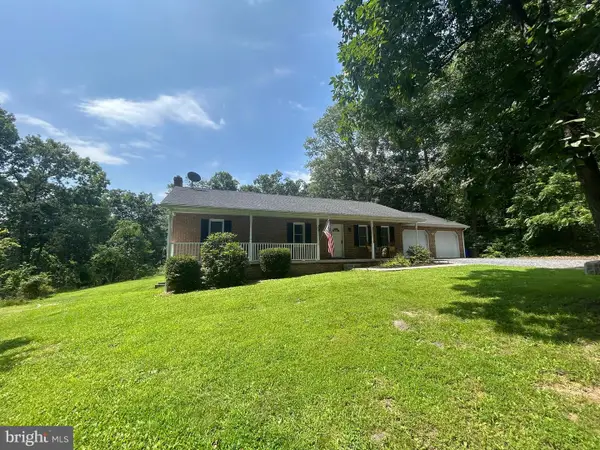 $549,900Pending3 beds 3 baths2,744 sq. ft.
$549,900Pending3 beds 3 baths2,744 sq. ft.951 E Camping Area Rd, WELLSVILLE, PA 17365
MLS# PAYK2086808Listed by: RE/MAX 1ST ADVANTAGE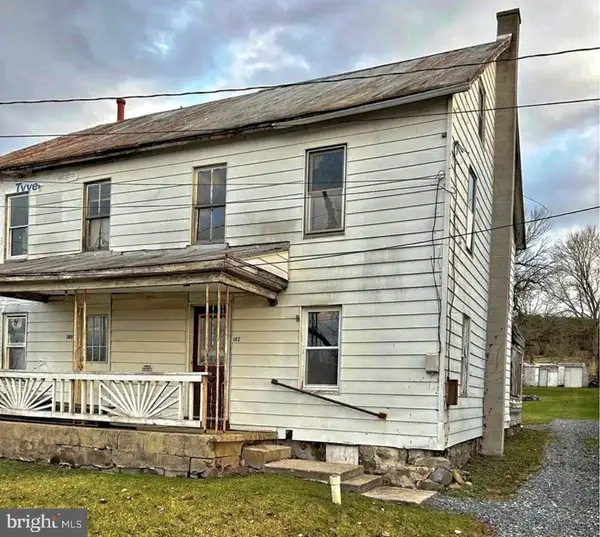 $60,000Pending2 beds 1 baths1,200 sq. ft.
$60,000Pending2 beds 1 baths1,200 sq. ft.180 Wellsville Rd, WELLSVILLE, PA 17365
MLS# PAYK2085650Listed by: RE/MAX 1ST ADVANTAGE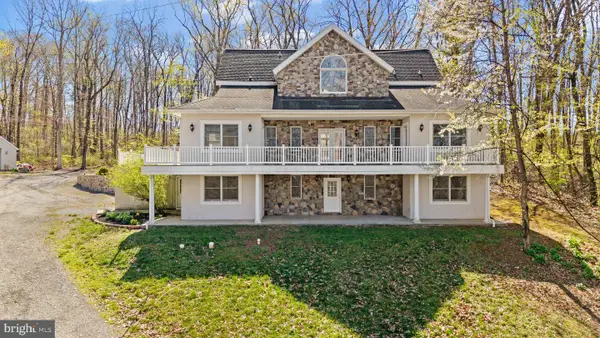 $649,900Active5 beds 4 baths3,595 sq. ft.
$649,900Active5 beds 4 baths3,595 sq. ft.265 Pine Woods Rd, WELLSVILLE, PA 17365
MLS# PAYK2073846Listed by: RENAISSANCE REALTY SALES, LLC
