8395 Carlisle Rd, Wellsville, PA 17365
Local realty services provided by:Better Homes and Gardens Real Estate Maturo
Listed by:beth shoop
Office:coldwell banker realty
MLS#:PAYK2089296
Source:BRIGHTMLS
Price summary
- Price:$250,000
- Price per sq. ft.:$177.3
About this home
Solid brick ranch home located in the desirable Northern York School District. Offering 3 bedrooms and 1 full bath, this home provides the ease of single-level living with a traditional layout that includes a kitchen, dining room, and spacious living room. While the home interior is dated, it presents an excellent opportunity for a new owner to add cosmetic updates and create their own style. A walk-up attic, fully floored, provides ample extra storage, and the full, unfinished basement adds even more potential. Sitting on just over an acre, the property backs up to open farmland, offering peaceful views and a chance to spot local wildlife and deer. Outdoor enthusiasts will appreciate the location—just a short drive to Gifford Pinchot State Park for swimming, fishing, kayaking, and hiking, as well as close proximity to Ski Roundtop for winter recreation. This property is part of an Estate Sale and is being sold AS IS. With its great location and solid foundation, this home is ready for its next chapter!
Contact an agent
Home facts
- Year built:1954
- Listing ID #:PAYK2089296
- Added:53 day(s) ago
- Updated:October 26, 2025 at 07:30 AM
Rooms and interior
- Bedrooms:3
- Total bathrooms:1
- Full bathrooms:1
- Living area:1,410 sq. ft.
Heating and cooling
- Cooling:Window Unit(s)
- Heating:Hot Water, Oil
Structure and exterior
- Roof:Shingle
- Year built:1954
- Building area:1,410 sq. ft.
- Lot area:1.08 Acres
Schools
- High school:NORTHERN
Utilities
- Water:Private, Well
- Sewer:On Site Septic, Private Septic Tank
Finances and disclosures
- Price:$250,000
- Price per sq. ft.:$177.3
- Tax amount:$3,582 (2025)
New listings near 8395 Carlisle Rd
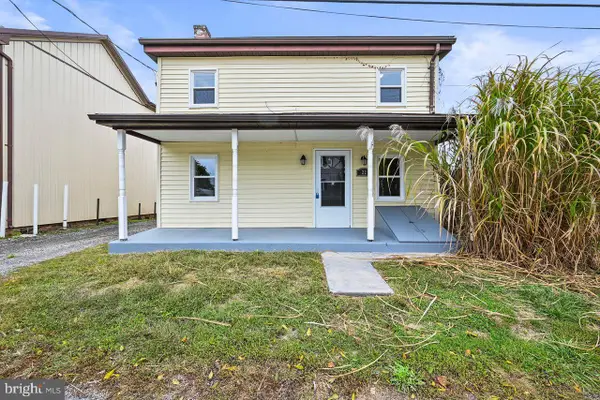 $225,000Pending3 beds 2 baths1,367 sq. ft.
$225,000Pending3 beds 2 baths1,367 sq. ft.22 Bentz Mill Rd, WELLSVILLE, PA 17365
MLS# PAYK2092044Listed by: COLDWELL BANKER REALTY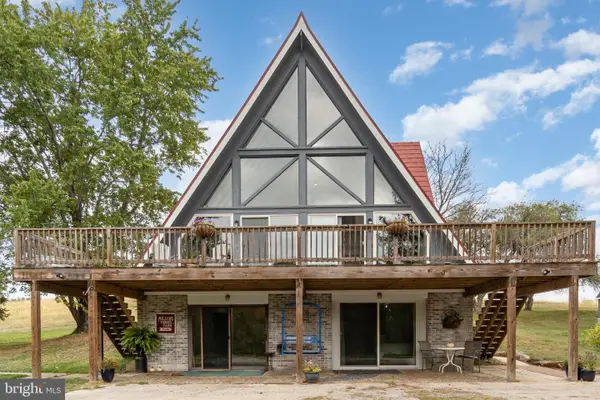 $825,000Pending2 beds 4 baths3,240 sq. ft.
$825,000Pending2 beds 4 baths3,240 sq. ft.580 S Kralltown Rd, WELLSVILLE, PA 17365
MLS# PAYK2090532Listed by: EXP REALTY, LLC $425,000Pending3 beds 2 baths1,752 sq. ft.
$425,000Pending3 beds 2 baths1,752 sq. ft.874 Wellsville Rd, WELLSVILLE, PA 17365
MLS# PAYK2090446Listed by: BERKSHIRE HATHAWAY HOMESERVICES HOMESALE REALTY $675,000Active3 beds 2 baths1,479 sq. ft.
$675,000Active3 beds 2 baths1,479 sq. ft.1967 Pinetown Rd, WELLSVILLE, PA 17365
MLS# PAYK2090206Listed by: COLDWELL BANKER REALTY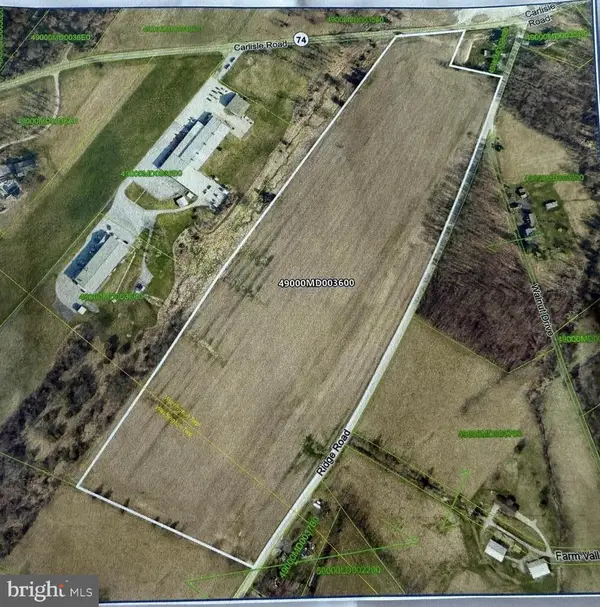 $425,000Active29.21 Acres
$425,000Active29.21 AcresTract #1 Carlisle Rd, WELLSVILLE, PA 17365
MLS# PAYK2089108Listed by: RE/MAX REALTY ASSOCIATES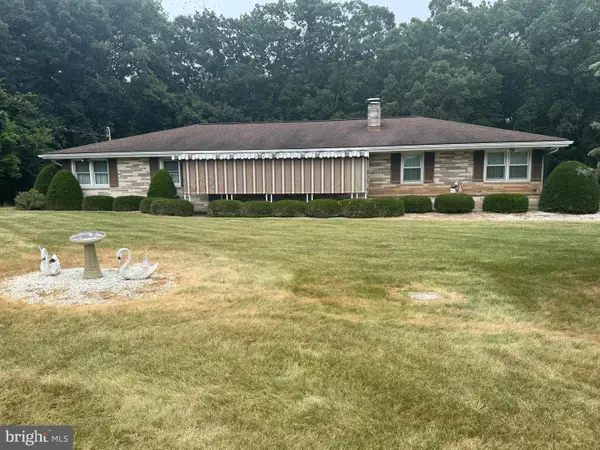 $281,000Pending3 beds 2 baths2,640 sq. ft.
$281,000Pending3 beds 2 baths2,640 sq. ft.1500 Ridge Rd, WELLSVILLE, PA 17365
MLS# PAYK2088608Listed by: CAVALRY REALTY LLC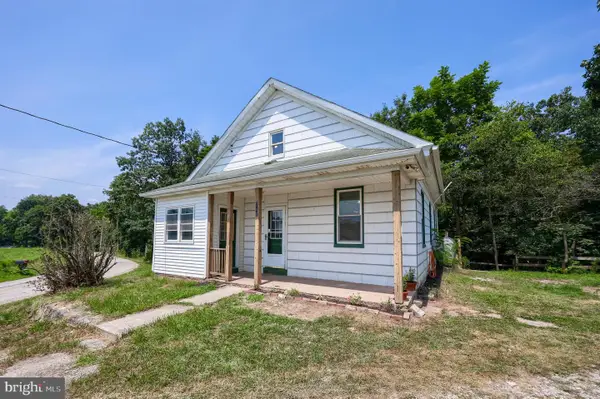 $234,900Active4 beds 1 baths1,490 sq. ft.
$234,900Active4 beds 1 baths1,490 sq. ft.206 Bentz Mill Rd, WELLSVILLE, PA 17365
MLS# PAYK2087454Listed by: KELLER WILLIAMS KEYSTONE REALTY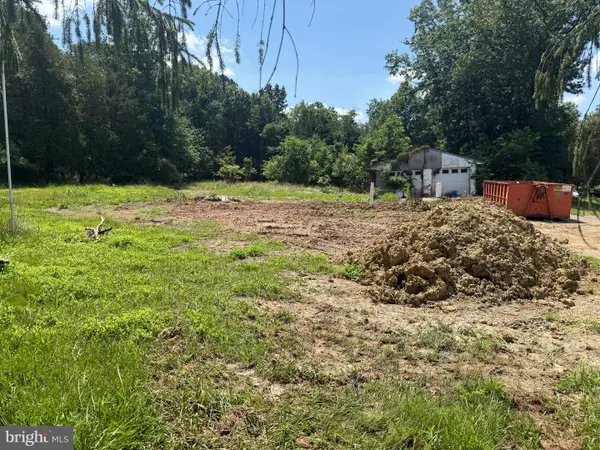 $80,000Pending1.01 Acres
$80,000Pending1.01 Acres810 Zeigler Rd, WELLSVILLE, PA 17365
MLS# PAYK2086850Listed by: EXP REALTY, LLC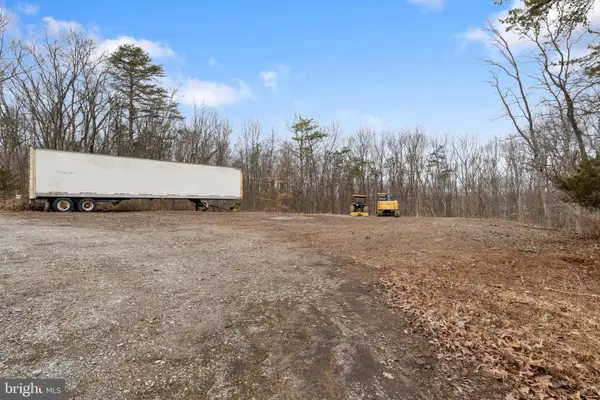 $150,000Active3.05 Acres
$150,000Active3.05 Acres138 S Peiffer Rd, WELLSVILLE, PA 17365
MLS# PAYK2090412Listed by: IRON VALLEY REAL ESTATE OF CENTRAL PA
