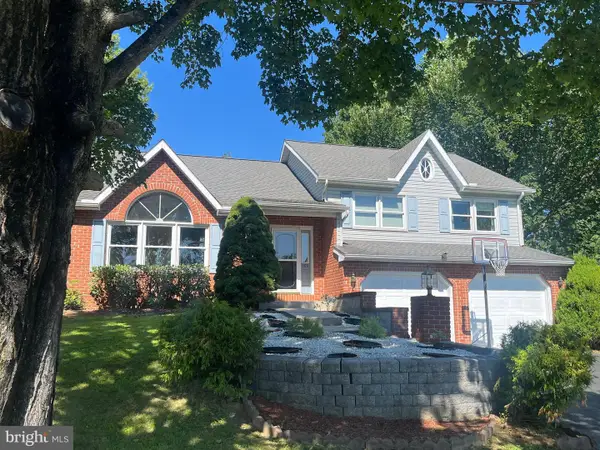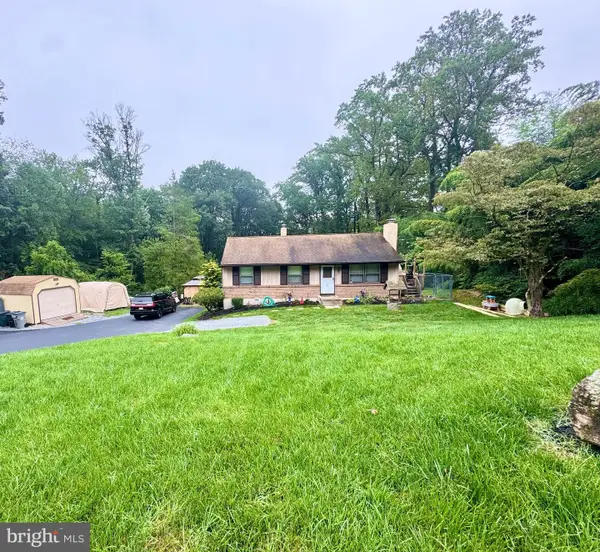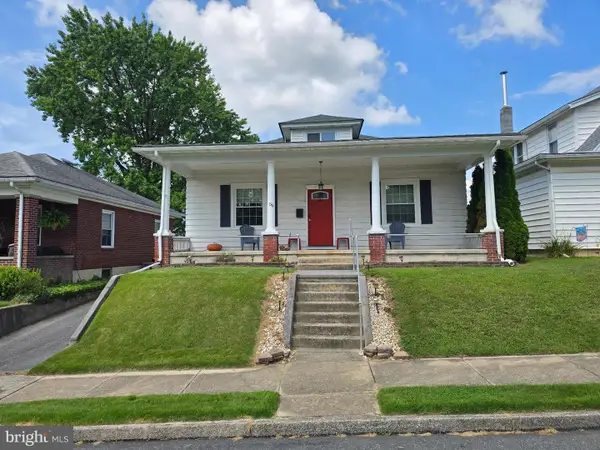411 Epsilon Dr, WERNERSVILLE, PA 19565
Local realty services provided by:Better Homes and Gardens Real Estate Premier
411 Epsilon Dr,WERNERSVILLE, PA 19565
$299,900
- 3 Beds
- 2 Baths
- 1,920 sq. ft.
- Townhouse
- Active
Listed by:kevin j snyder
Office:re/max of reading
MLS#:PABK2062470
Source:BRIGHTMLS
Price summary
- Price:$299,900
- Price per sq. ft.:$156.2
- Monthly HOA dues:$175
About this home
This end-unit townhome is move-in ready as it has been meticulously updated and maintained. You enter into a tiled foyer that is sure to please. Next is a living room that features a cathedral ceiling and a fireplace. There is an updated kitchen with stainless-steel appliances, stylish backsplashes and granite countertops. The home's layout allows for easy entertaining, with the dining and family areas seamlessly merging with the kitchen and leading out to the back patio. The primary bedroom on the first floor has a private entrance to a spacious bathroom. Completing the main level is a laundry room, storage closet and access to the attached, 1 car garage. Upstairs you will find a loft overlooking the living room that can be utilized as an office or sitting area, benefitting from an abundance of natural light coming in through the grand semi-circular window. Additionally, two nice-sized bedrooms are located on the upper floor, which share a full bathroom. An added bonus is the extra room upstairs that could lend itself to various uses like an office, game room, exercise room or storage. Located in the peaceful and well-maintained Westgate Village. Don't delay on viewing this one! Nicely updated with pride of ownership abound! Please call to schedule your showing today!
Contact an agent
Home facts
- Year built:1998
- Listing ID #:PABK2062470
- Added:12 day(s) ago
- Updated:September 17, 2025 at 01:47 PM
Rooms and interior
- Bedrooms:3
- Total bathrooms:2
- Full bathrooms:2
- Living area:1,920 sq. ft.
Heating and cooling
- Cooling:Central A/C
- Heating:Forced Air, Natural Gas
Structure and exterior
- Roof:Architectural Shingle, Pitched, Shingle
- Year built:1998
- Building area:1,920 sq. ft.
- Lot area:0.03 Acres
Utilities
- Water:Public
- Sewer:Public Sewer
Finances and disclosures
- Price:$299,900
- Price per sq. ft.:$156.2
- Tax amount:$5,234 (2025)
New listings near 411 Epsilon Dr
- Coming Soon
 $795,000Coming Soon3 beds 3 baths
$795,000Coming Soon3 beds 3 baths66 Preston Rd, WERNERSVILLE, PA 19565
MLS# PABK2062926Listed by: RE/MAX OF READING - New
 $169,900Active3 beds 1 baths1,222 sq. ft.
$169,900Active3 beds 1 baths1,222 sq. ft.132 Beckley St, WERNERSVILLE, PA 19565
MLS# PABK2062900Listed by: RE/MAX OF READING - Open Sun, 5:30 to 6:30pmNew
 $425,000Active4 beds 3 baths2,547 sq. ft.
$425,000Active4 beds 3 baths2,547 sq. ft.623 Woodrow Ct, WERNERSVILLE, PA 19565
MLS# PABK2062858Listed by: PAGODA REALTY - Coming Soon
 $250,000Coming Soon3 beds 2 baths
$250,000Coming Soon3 beds 2 baths41 Grandview Ave, WERNERSVILLE, PA 19565
MLS# PABK2062514Listed by: RE/MAX OF READING - Coming Soon
 $424,900Coming Soon3 beds 3 baths
$424,900Coming Soon3 beds 3 baths199 Point Rd, WERNERSVILLE, PA 19565
MLS# PABK2062454Listed by: KELLER WILLIAMS PLATINUM REALTY - WYOMISSING  $400,000Active4 beds 3 baths2,348 sq. ft.
$400,000Active4 beds 3 baths2,348 sq. ft.106 Delta Ct, WERNERSVILLE, PA 19565
MLS# PABK2061944Listed by: RE/MAX OF READING $260,000Pending3 beds 2 baths874 sq. ft.
$260,000Pending3 beds 2 baths874 sq. ft.83 Preston Rd, WERNERSVILLE, PA 19565
MLS# PABK2061832Listed by: IRON VALLEY REAL ESTATE OF BERKS $365,000Pending4 beds 3 baths1,800 sq. ft.
$365,000Pending4 beds 3 baths1,800 sq. ft.221 Lincoln Dr, WERNERSVILLE, PA 19565
MLS# PABK2061822Listed by: EXP REALTY, LLC $285,000Pending4 beds 2 baths1,362 sq. ft.
$285,000Pending4 beds 2 baths1,362 sq. ft.56 Bucks St, WERNERSVILLE, PA 19565
MLS# PABK2061582Listed by: FIFTH REALTY
