996 Baywood Ave, Wernersville, PA 19565
Local realty services provided by:Better Homes and Gardens Real Estate Maturo
996 Baywood Ave,Wernersville, PA 19565
$799,900
- 5 Beds
- 5 Baths
- 5,922 sq. ft.
- Single family
- Pending
Listed by: todd m sell, mercedes n. davis
Office: pagoda realty
MLS#:PABK2064286
Source:BRIGHTMLS
Price summary
- Price:$799,900
- Price per sq. ft.:$135.07
About this home
Welcome to this extraordinary, quality-built estate home, a true showcase of craftsmanship and luxury by Greth Homes. This one-of-a-kind Grant Model exudes timeless elegance and refined sophistication, offering five spacious bedrooms and four and a half beautifully appointed baths. The home’s 10-foot ceilings, custom millwork, and meticulous architectural details impress at every turn, while chair rail molding, crown molding, and recessed lighting add an understated touch of elegance throughout. At the heart of this residence lies the custom gourmet kitchen, a culinary masterpiece featuring expansive island seating, gorgeous tile flooring, and a seamless flow into the inviting living area, anchored by a double-sided stone fireplace. Whether entertaining guests or relaxing with loved ones, this open-concept design radiates warmth and sophistication. Step outside onto the expansive deck, an extension of the kitchen and living spaces, where you can take in the majestic, panoramic views of South Mountain — an ever-changing backdrop of natural beauty and tranquility. The family room, with its gleaming hardwood floors, provides yet another space to gather and unwind. The first-floor primary suite is a peaceful retreat, featuring a spa-like bath with a walk-in shower, double-bowl vanity, and an ambiance of pure relaxation. Also on the main level, you’ll find a private office — ideal for working from home or enjoying a quiet escape. Upstairs, discover three additional bedrooms and two full baths, each thoughtfully designed with comfort and style in mind. The finished walkout lower level is an entertainer’s dream complete with a theater room, bar, and billiards area, along with a private in-law suite featuring its own kitchen, living room, bedroom, and private entrance that leads to a covered patio with those same breathtaking mountain views. Outside, your private oasis awaits. Escape to the cabana-style pool house and infinity heated pool, perfect for swimming laps, relaxing with friends and family, or watching TV in your resort-inspired setting. The well maintained paved driveway, brand new epoxy-finished garage floors and walkway, plus the professionally designed landscaping and hardscaping create a stunning, low-maintenance exterior that enhances this home’s impeccable curb appeal. Mechanically, this home was built with uncompromising attention to quality and efficiency, featuring geothermal HVAC, radiant heated floors, solar electric, and a host of other high-end systems that ensure both comfort and sustainability. This is more than just a home — it’s a lifestyle of luxury, comfort, and design excellence. From quiet evenings by the fire to gatherings under the stars on the deck or patio, every element has been thoughtfully crafted for those who appreciate the very best in fine living.
Contact an agent
Home facts
- Year built:2010
- Listing ID #:PABK2064286
- Added:62 day(s) ago
- Updated:December 17, 2025 at 10:50 AM
Rooms and interior
- Bedrooms:5
- Total bathrooms:5
- Full bathrooms:4
- Half bathrooms:1
- Living area:5,922 sq. ft.
Heating and cooling
- Cooling:Ceiling Fan(s), Central A/C, Energy Star Cooling System, Geothermal, Heat Pump(s)
- Heating:90% Forced Air, Geo-thermal, Solar - Active
Structure and exterior
- Roof:Architectural Shingle
- Year built:2010
- Building area:5,922 sq. ft.
- Lot area:0.49 Acres
Schools
- High school:WILSON
Utilities
- Water:Public
- Sewer:Public Sewer
Finances and disclosures
- Price:$799,900
- Price per sq. ft.:$135.07
- Tax amount:$18,559 (2025)
New listings near 996 Baywood Ave
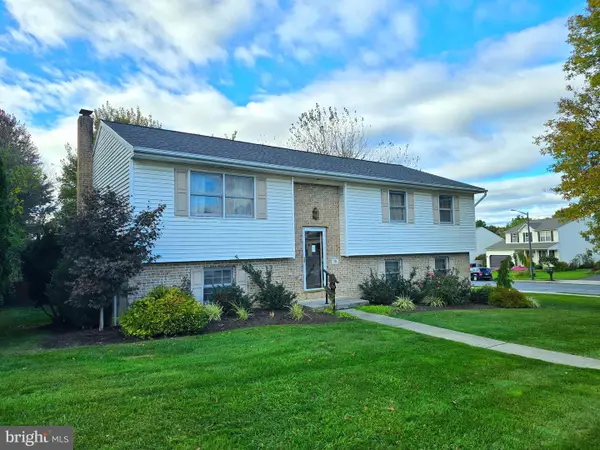 $279,900Pending4 beds 2 baths2,341 sq. ft.
$279,900Pending4 beds 2 baths2,341 sq. ft.551 Christopher Dr, WERNERSVILLE, PA 19565
MLS# PABK2066102Listed by: PAGODA REALTY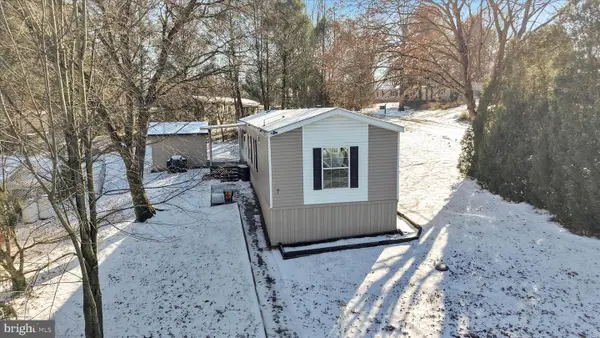 $144,900Active3 beds 2 baths1,216 sq. ft.
$144,900Active3 beds 2 baths1,216 sq. ft.260 Wooltown Rd #lot 7, WERNERSVILLE, PA 19565
MLS# PABK2066152Listed by: REALTY ONE GROUP UNLIMITED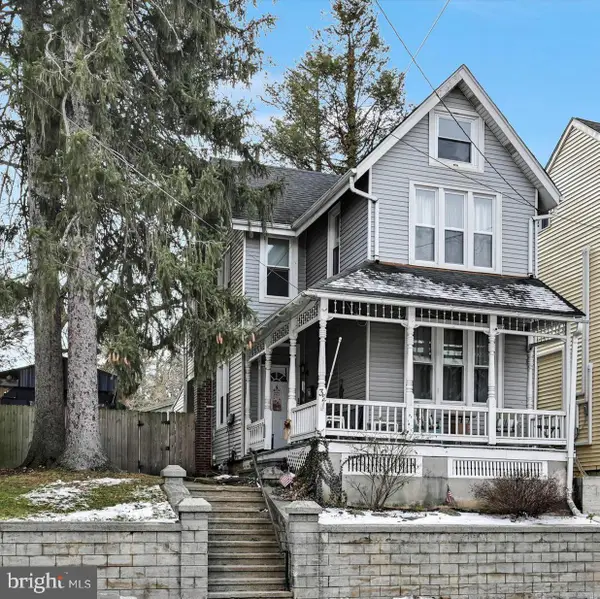 $284,900Active3 beds 2 baths1,539 sq. ft.
$284,900Active3 beds 2 baths1,539 sq. ft.32 W Penn Ave, WERNERSVILLE, PA 19565
MLS# PABK2066154Listed by: CENTURY 21 GOLD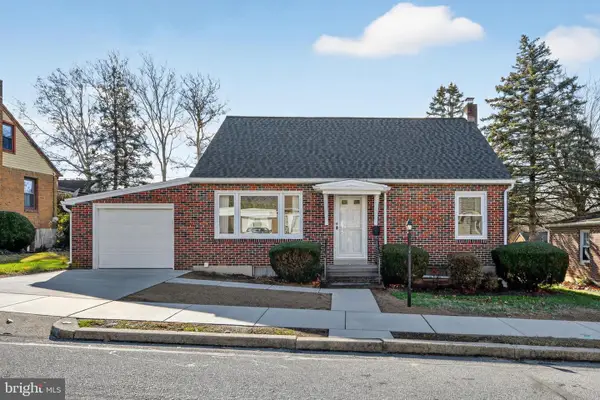 $250,000Pending4 beds 1 baths1,172 sq. ft.
$250,000Pending4 beds 1 baths1,172 sq. ft.228 E Gaul St, WERNERSVILLE, PA 19565
MLS# PABK2066006Listed by: RE/MAX OF READING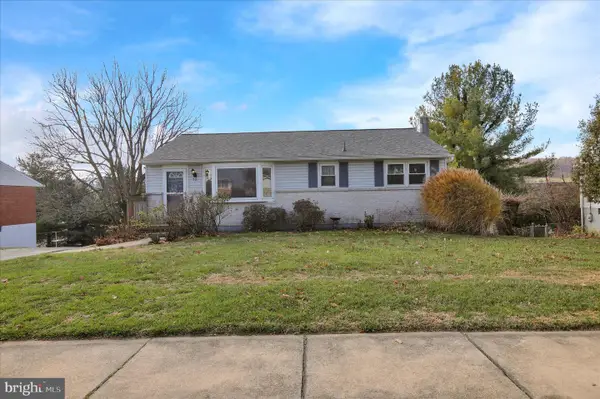 $309,500Active4 beds 2 baths1,640 sq. ft.
$309,500Active4 beds 2 baths1,640 sq. ft.72 Mountain Blvd, WERNERSVILLE, PA 19565
MLS# PABK2065992Listed by: COLDWELL BANKER REALTY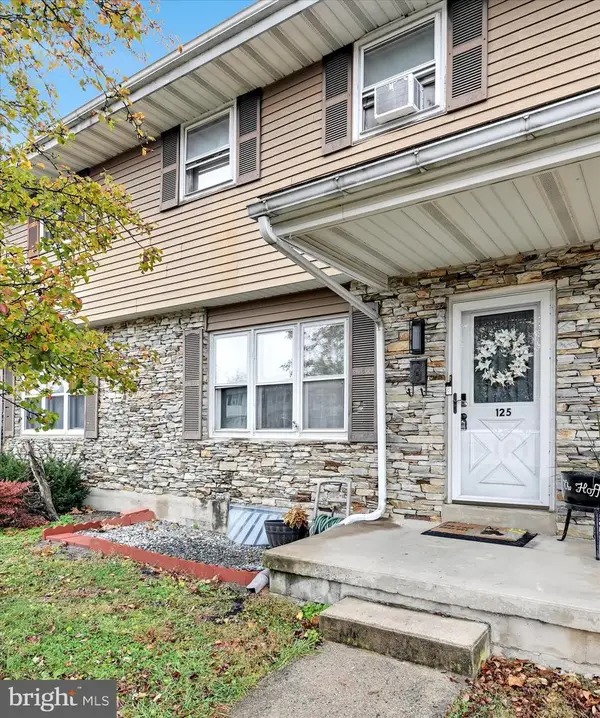 $195,000Pending3 beds 2 baths1,113 sq. ft.
$195,000Pending3 beds 2 baths1,113 sq. ft.125 W Gaul St, WERNERSVILLE, PA 19565
MLS# PABK2065652Listed by: EXP REALTY, LLC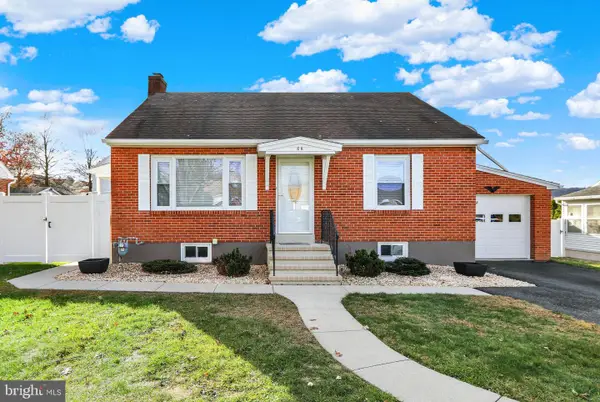 $274,900Pending4 beds 1 baths1,254 sq. ft.
$274,900Pending4 beds 1 baths1,254 sq. ft.88 E College Ave, WERNERSVILLE, PA 19565
MLS# PABK2065504Listed by: KELLER WILLIAMS PLATINUM REALTY - WYOMISSING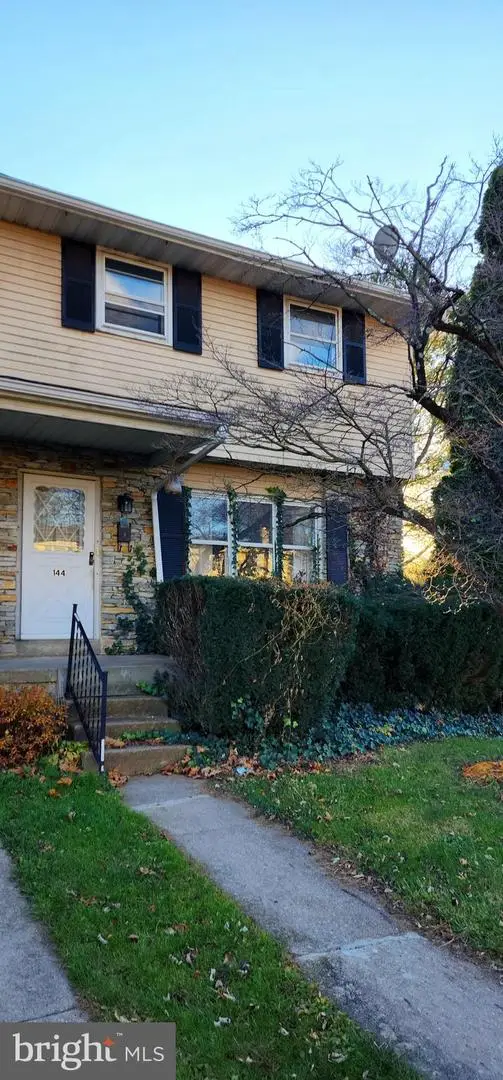 $210,000Active3 beds 1 baths1,060 sq. ft.
$210,000Active3 beds 1 baths1,060 sq. ft.144 W Gaul St, WERNERSVILLE, PA 19565
MLS# PABK2065598Listed by: IRON VALLEY REAL ESTATE OF BERKS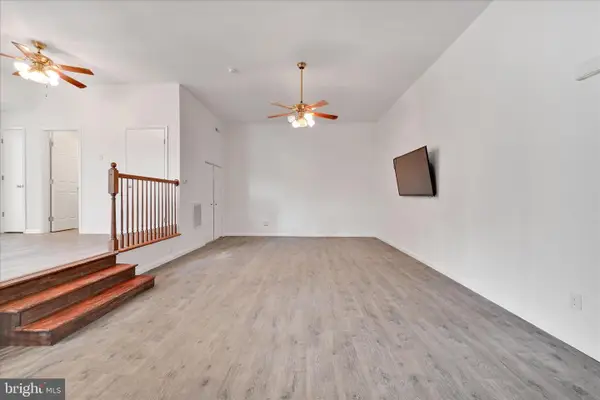 $159,900Active2 beds 1 baths1,073 sq. ft.
$159,900Active2 beds 1 baths1,073 sq. ft.709 Hill Rd #7, WERNERSVILLE, PA 19565
MLS# PABK2064934Listed by: PAGODA REALTY
