10 N Concord Rd, WEST CHESTER, PA 19380
Local realty services provided by:Better Homes and Gardens Real Estate Cassidon Realty
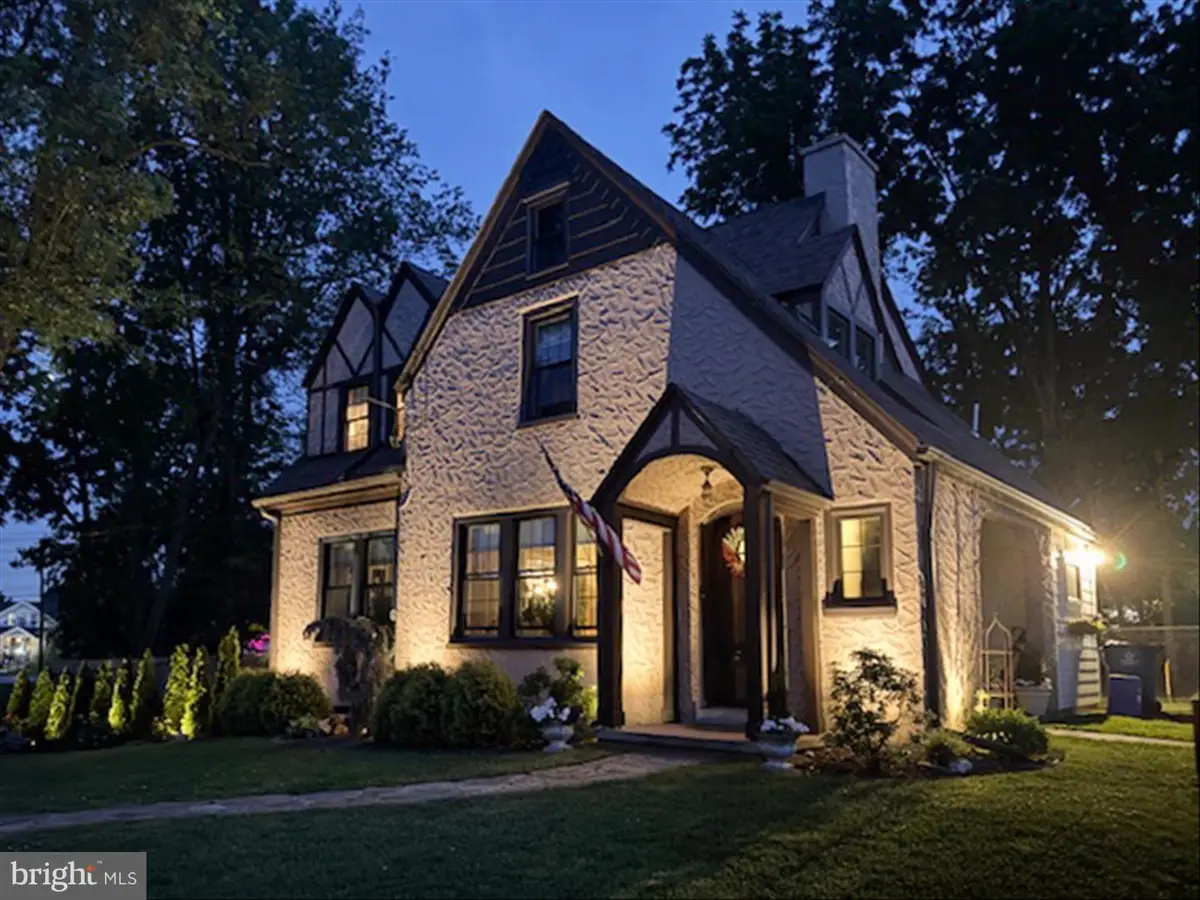

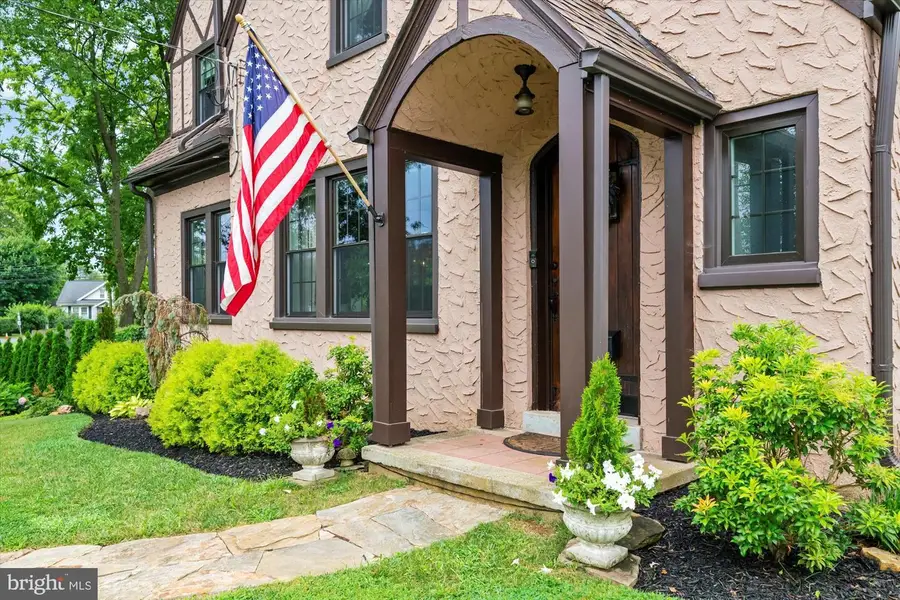
10 N Concord Rd,WEST CHESTER, PA 19380
$630,000
- 3 Beds
- 2 Baths
- 1,778 sq. ft.
- Single family
- Active
Listed by:kim welch
Office:herb real estate, inc.
MLS#:PACT2105602
Source:BRIGHTMLS
Price summary
- Price:$630,000
- Price per sq. ft.:$354.33
About this home
*AN OFFER HAS BEEN RECEIVED, please bring notice for highest and best by Thursday, Aug. 14 at 5pm! Timeless stucco tudor home with custom touches throughout, perfectly placed for quick access to major arteries, yet tucked into mature landscape to escape from same. The pictures are going to speak for themselves, however I need to reiterate the beauty that exudes from them, and even better in-person. A stone walkway leads to the front, however friends and family enter at the side door, buffered by a covered porch with terra cotta tile floor. Original inlaid wood flooring begins upon entry and carries throughout the main level, from the inviting living room with wood-burning fireplace with brick surround, into the formal dining room with plentiful windows, and crown and picture frame moldings. A breakfast bar separates the kitchen from the dining area, with quartz counters, marble back-splash, farmhouse sink, butler's pantry for lots of extra storage, and a wall of the original cabinetry, just beautiful. Exterior access from the kitchen to the fully fenced back yard with covered stoop with custom shelving, perfect for setting plants or BBQ tools; access to the shed that was once the garage, and cozy patio with privacy fencing. What was once a porch is now a powder room/laundry area, with vaulted ceiling, a custom sink finished by the owner, and folding area with quartz top. Oak stairs lead to the second level with custom moldings and lead to the main bedroom with a large closet, two additional bedrooms, all with original wood flooring, and the hall bath with dual shower heads, newer toilet and vanity, all encased in the original fun tile, and still in great condition. Pull down stairs to attic for plenty of extra storage. The basement is definitely improved with utility area, as well as recreation space with pool table, fooseball, beverage fridge, and lounge space, check out the upgraded recessed lighting as well. Newer windows, boiler, roof, hot water heater. Sellers have approval to add a two-garage to the property. This stunning home could quickly be available for its next fortunate owner!
Contact an agent
Home facts
- Year built:1930
- Listing Id #:PACT2105602
- Added:9 day(s) ago
- Updated:August 15, 2025 at 05:30 AM
Rooms and interior
- Bedrooms:3
- Total bathrooms:2
- Full bathrooms:1
- Half bathrooms:1
- Living area:1,778 sq. ft.
Heating and cooling
- Heating:Hot Water, Natural Gas
Structure and exterior
- Roof:Architectural Shingle
- Year built:1930
- Building area:1,778 sq. ft.
- Lot area:0.17 Acres
Utilities
- Water:Public
- Sewer:Public Sewer
Finances and disclosures
- Price:$630,000
- Price per sq. ft.:$354.33
- Tax amount:$4,241 (2025)
New listings near 10 N Concord Rd
- Coming Soon
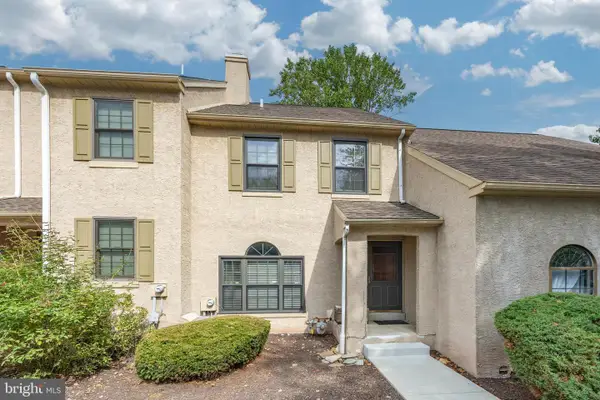 $395,000Coming Soon2 beds 2 baths
$395,000Coming Soon2 beds 2 baths1606 Stoneham Dr, WEST CHESTER, PA 19382
MLS# PACT2106328Listed by: KELLER WILLIAMS REAL ESTATE -EXTON - Coming Soon
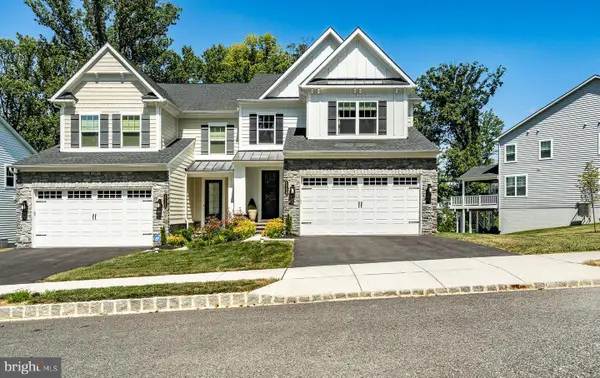 $829,900Coming Soon3 beds 4 baths
$829,900Coming Soon3 beds 4 baths1724 Frost Ln, WEST CHESTER, PA 19380
MLS# PACT2104822Listed by: BHHS FOX & ROACH-WEST CHESTER - New
 $654,900Active4 beds 2 baths2,923 sq. ft.
$654,900Active4 beds 2 baths2,923 sq. ft.226 Retford Ln, WEST CHESTER, PA 19380
MLS# PACT2106316Listed by: Better Homes and Gardens Real Estate Valley Partners - Coming Soon
 $278,000Coming Soon5 beds 2 baths
$278,000Coming Soon5 beds 2 baths1412 W Strasburg Rd, WEST CHESTER, PA 19382
MLS# PACT2106312Listed by: RE/MAX ACTION ASSOCIATES - New
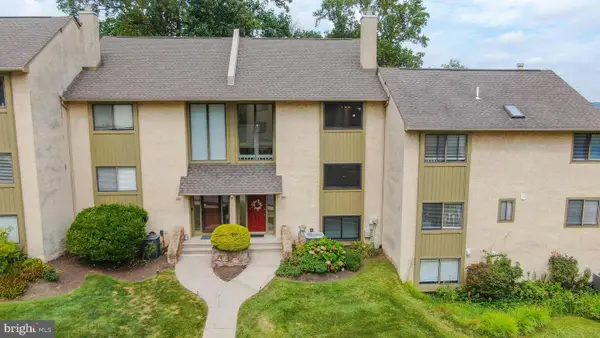 $420,000Active3 beds 3 baths2,228 sq. ft.
$420,000Active3 beds 3 baths2,228 sq. ft.392 Lynetree Dr, WEST CHESTER, PA 19380
MLS# PACT2106072Listed by: KELLER WILLIAMS REAL ESTATE - WEST CHESTER - Open Fri, 5 to 6pmNew
 $1,250,000Active5 beds 5 baths4,431 sq. ft.
$1,250,000Active5 beds 5 baths4,431 sq. ft.45 Sawmill Ct #17, WEST CHESTER, PA 19382
MLS# PACT2106286Listed by: KELLER WILLIAMS MAIN LINE - New
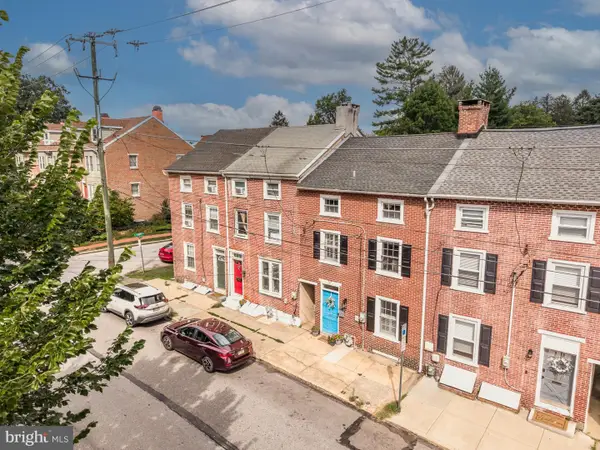 $600,000Active3 beds 2 baths1,529 sq. ft.
$600,000Active3 beds 2 baths1,529 sq. ft.227 E Chestnut St, WEST CHESTER, PA 19380
MLS# PACT2106150Listed by: KELLER WILLIAMS REAL ESTATE - WEST CHESTER - Coming Soon
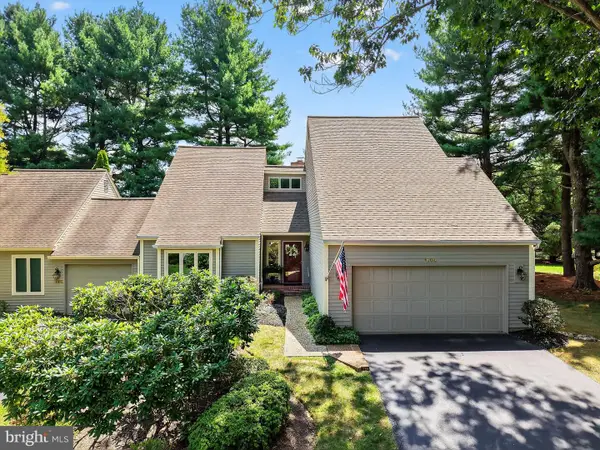 $475,000Coming Soon2 beds 2 baths
$475,000Coming Soon2 beds 2 baths1104 Mews Ln #59, WEST CHESTER, PA 19382
MLS# PACT2106190Listed by: KW GREATER WEST CHESTER - Open Sat, 1 to 3pmNew
 $489,000Active3 beds 3 baths1,520 sq. ft.
$489,000Active3 beds 3 baths1,520 sq. ft.1203 Morstein Rd, WEST CHESTER, PA 19380
MLS# PACT2106132Listed by: BHHS FOX & ROACH WAYNE-DEVON - New
 $1,049,000Active4 beds 4 baths4,400 sq. ft.
$1,049,000Active4 beds 4 baths4,400 sq. ft.523 Radek Ct, WEST CHESTER, PA 19382
MLS# PACT2106164Listed by: COMPASS
