1001 Plumly Rd, WEST CHESTER, PA 19382
Local realty services provided by:Better Homes and Gardens Real Estate Valley Partners
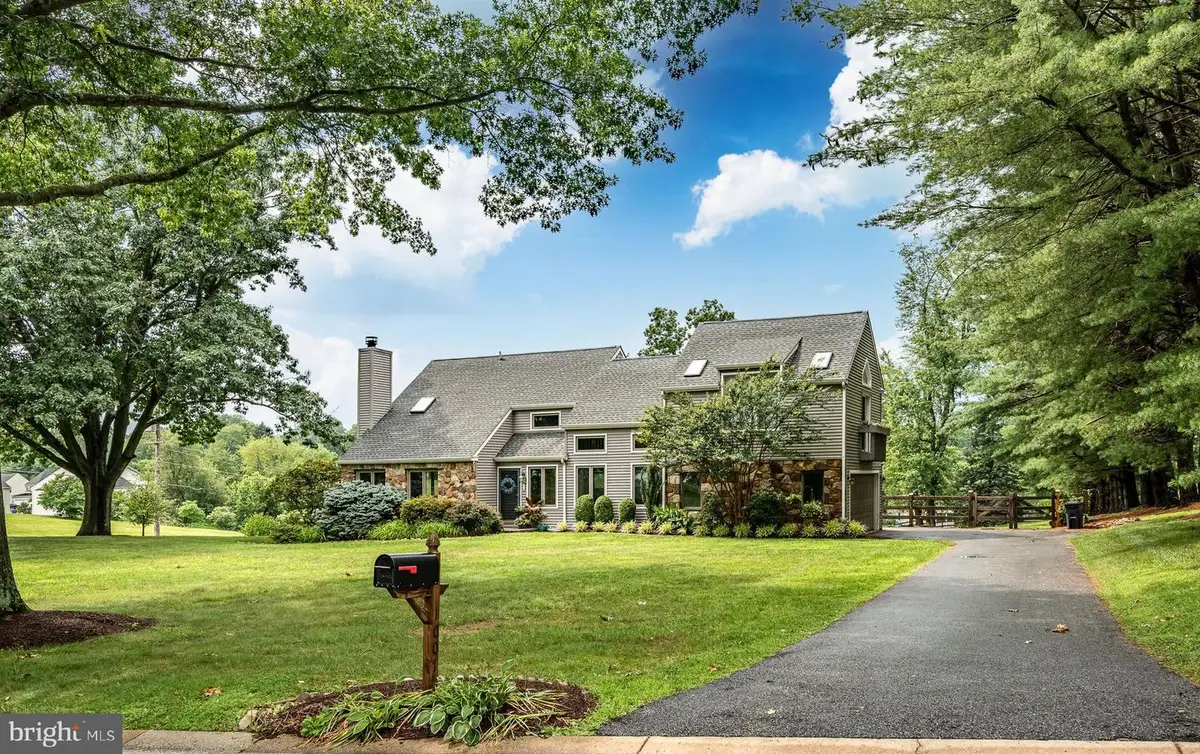
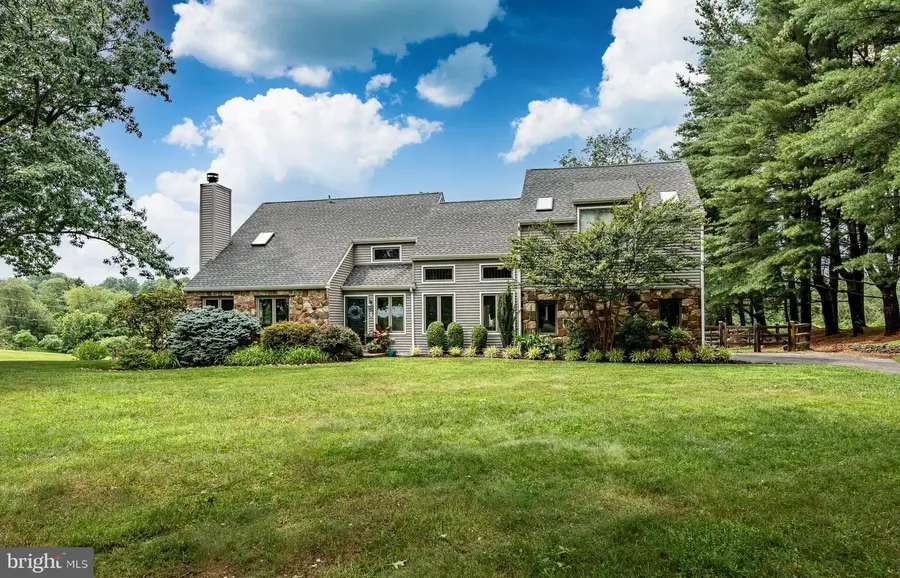
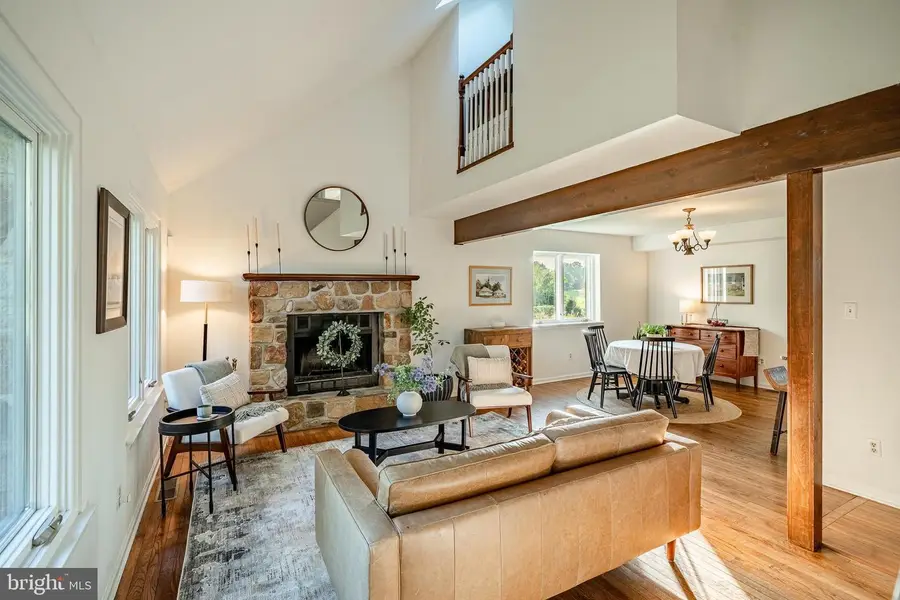
1001 Plumly Rd,WEST CHESTER, PA 19382
$800,000
- 4 Beds
- 3 Baths
- 2,956 sq. ft.
- Single family
- Pending
Listed by:steven laret
Office:vra realty
MLS#:PACT2103020
Source:BRIGHTMLS
Price summary
- Price:$800,000
- Price per sq. ft.:$270.64
About this home
Welcome to 1001 Plumly Road—an updated, well-maintained home situated on a full 1-acre lot in the highly sought-after Plumly Farms neighborhood of Westtown Township. Perfectly located across the street from Rustin High School and just minutes from downtown West Chester, this property offers the ideal blend of privacy, functionality, and location. Inside, you’ll find a flexible and light-filled floor plan with gleaming hardwood floors, vaulted ceilings, and thoughtful upgrades throughout. The formal living room features soaring ceilings and a wood-burning fireplace, while the expanded family room—a standout addition—boasts a gas fireplace and sliding doors that open to an expansive rear deck with long, unobstructed views and spectacular sunsets. The updated kitchen features granite countertops, stainless steel appliances, a breakfast island, walk-in pantry, and hardwood floors—offering both form and function for everyday living or entertaining. An adjacent breakfast/morning room creates a cozy space to read, relax, or enjoy casual meals. Upstairs, the primary suite includes vaulted ceilings, two walk-in closets, skylights, a charming window seat, and a private en-suite bathroom. Three additional bedrooms provide flexibility for family, guests, or a home office, and they share an updated hall bath. The lower level includes a finished basement that serves as a spacious recreation or media room, providing additional living space without compromising storage. A two-car garage, updated HVAC (dual-zone gas systems), Marvin windows, and vinyl siding ensure long-term comfort and peace of mind. Out back, take in unobstructed sunset views from the west-facing deck, which overlooks an expansive, fully fenced-in yard—perfect for pets, play, or simply relaxing in a secure and peaceful setting. The professionally designed landscaping adds both privacy and beauty, with thoughtfully selected plantings that bloom throughout the seasons. Set within an established community of mature trees and walkable streets, 1001 Plumly Road offers a rare opportunity to enjoy space, charm, and convenience in one of Chester County’s most desirable neighborhoods. With top-rated schools, parks, shopping, and dining nearby, this home is truly move-in ready. Seller is looking for a standard settlement timeline with flexibility.
Contact an agent
Home facts
- Year built:1983
- Listing Id #:PACT2103020
- Added:42 day(s) ago
- Updated:August 13, 2025 at 07:30 AM
Rooms and interior
- Bedrooms:4
- Total bathrooms:3
- Full bathrooms:2
- Half bathrooms:1
- Living area:2,956 sq. ft.
Heating and cooling
- Cooling:Central A/C
- Heating:Forced Air, Natural Gas
Structure and exterior
- Roof:Pitched, Shingle
- Year built:1983
- Building area:2,956 sq. ft.
- Lot area:1 Acres
Schools
- High school:WEST CHESTER BAYARD RUSTIN
Utilities
- Water:Public
- Sewer:On Site Septic
Finances and disclosures
- Price:$800,000
- Price per sq. ft.:$270.64
- Tax amount:$8,295 (2024)
New listings near 1001 Plumly Rd
- New
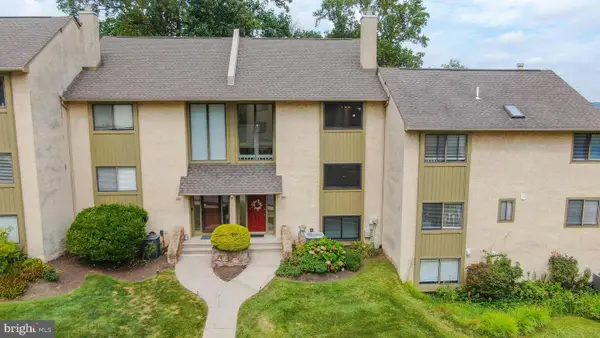 $420,000Active3 beds 3 baths2,228 sq. ft.
$420,000Active3 beds 3 baths2,228 sq. ft.392 Lynetree Dr, WEST CHESTER, PA 19380
MLS# PACT2106072Listed by: KELLER WILLIAMS REAL ESTATE - WEST CHESTER - Open Fri, 5 to 6pmNew
 $1,250,000Active5 beds 5 baths4,431 sq. ft.
$1,250,000Active5 beds 5 baths4,431 sq. ft.45 Sawmill Ct #17, WEST CHESTER, PA 19382
MLS# PACT2106286Listed by: KELLER WILLIAMS MAIN LINE - Coming Soon
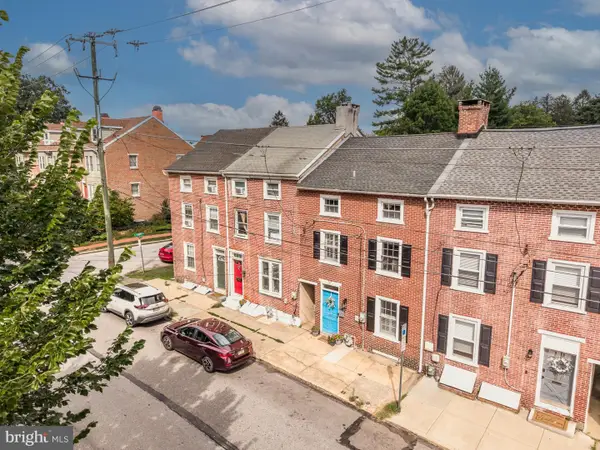 $600,000Coming Soon3 beds 2 baths
$600,000Coming Soon3 beds 2 baths227 E Chestnut St, WEST CHESTER, PA 19380
MLS# PACT2106150Listed by: KELLER WILLIAMS REAL ESTATE - WEST CHESTER - Coming Soon
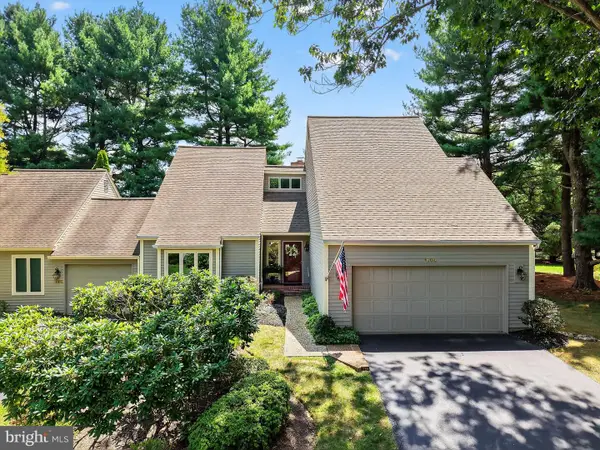 $475,000Coming Soon2 beds 2 baths
$475,000Coming Soon2 beds 2 baths1104 Mews Ln #59, WEST CHESTER, PA 19382
MLS# PACT2106190Listed by: KW GREATER WEST CHESTER - Open Sat, 1 to 3pmNew
 $489,000Active3 beds 3 baths1,520 sq. ft.
$489,000Active3 beds 3 baths1,520 sq. ft.1203 Morstein Rd, WEST CHESTER, PA 19380
MLS# PACT2106132Listed by: BHHS FOX & ROACH WAYNE-DEVON - Coming Soon
 $1,049,000Coming Soon4 beds 4 baths
$1,049,000Coming Soon4 beds 4 baths523 Radek Ct, WEST CHESTER, PA 19382
MLS# PACT2106164Listed by: COMPASS - Coming Soon
 $1,250,000Coming Soon5 beds 5 baths
$1,250,000Coming Soon5 beds 5 baths168 Pratt Ln, WEST CHESTER, PA 19382
MLS# PACT2106020Listed by: KELLER WILLIAMS REAL ESTATE - WEST CHESTER - Coming Soon
 $120,000Coming Soon3 beds 2 baths
$120,000Coming Soon3 beds 2 baths1052 Appleville Rd, WEST CHESTER, PA 19380
MLS# PACT2106140Listed by: CG REALTY, LLC - Coming Soon
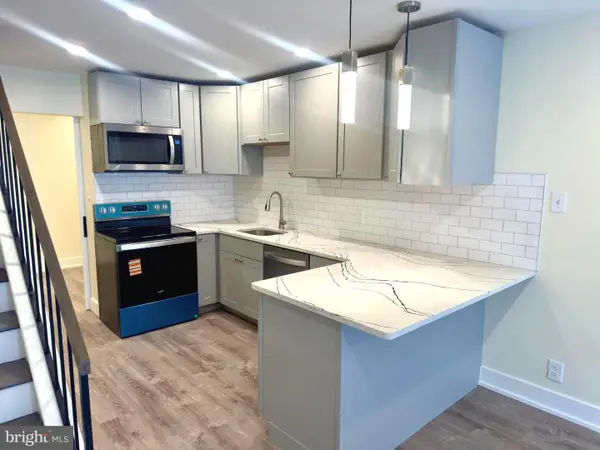 $239,999Coming Soon1 beds 1 baths
$239,999Coming Soon1 beds 1 baths567 Summit House, WEST CHESTER, PA 19382
MLS# PACT2105960Listed by: UNITED REAL ESTATE - Coming Soon
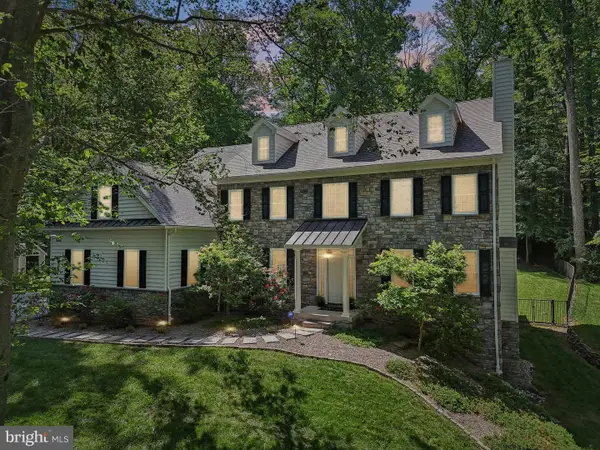 $1,575,000Coming Soon4 beds 5 baths
$1,575,000Coming Soon4 beds 5 baths1640 Manley Rd, WEST CHESTER, PA 19380
MLS# PACT2106090Listed by: LPT REALTY, LLC
