1015 Adams Way, West Chester, PA 19382
Local realty services provided by:Better Homes and Gardens Real Estate Community Realty
1015 Adams Way,West Chester, PA 19382
$535,000
- 3 Beds
- 3 Baths
- 2,962 sq. ft.
- Townhouse
- Pending
Listed by: kelly hayes
Office: re/max town & country
MLS#:PACT2109204
Source:BRIGHTMLS
Price summary
- Price:$535,000
- Price per sq. ft.:$180.62
- Monthly HOA dues:$299
About this home
Welcome to this meticulously maintained, 3-bedroom, 2.5-bathroom townhome in the desirable Birmingham Hunt community. This beautiful home offers nearly 3,000 square feet of comfortable, stylish living space. Enjoy a prime West Chester location, offering the perfect blend of suburban tranquility and easy access to local amenities. Step inside and feel immediately at home in a bright and inviting space. The main level features a fluid layout with updated hardwood flooring, stainless steal kitchen appliances, fresh paint & tons of privacy. Upstairs, you'll find 3 generously sized bedrooms, including a primary suite that provides a private, serene retreat. With vaulted ceilings, oversized walk in closet and a freshly painted master bath. Laundry room and full hall bath complete the upper level. This home is located in the highly sought-after Unionville-Chadds Ford School District. The neighborhood is located just a short walk from Sandy Hollow Park and its scenic trails, perfect for outdoor enthusiasts. Enjoy a convenient commute with easy access to major roadways like Routes 202 and 1. This central location is minutes away from downtown West Chester's vibrant dining and shopping scene, along with nearby retailers like Wegmans and Whole Foods. With its spacious layout & unbeatable location, this home is perfect for those seeking comfort, convenience and community. Don't miss the chance to experience the best of West Chester living.
Contact an agent
Home facts
- Year built:1999
- Listing ID #:PACT2109204
- Added:155 day(s) ago
- Updated:February 11, 2026 at 08:32 AM
Rooms and interior
- Bedrooms:3
- Total bathrooms:3
- Full bathrooms:2
- Half bathrooms:1
- Living area:2,962 sq. ft.
Heating and cooling
- Cooling:Central A/C
- Heating:Forced Air, Natural Gas
Structure and exterior
- Roof:Architectural Shingle
- Year built:1999
- Building area:2,962 sq. ft.
- Lot area:0.08 Acres
Utilities
- Water:Public
- Sewer:Public Sewer
Finances and disclosures
- Price:$535,000
- Price per sq. ft.:$180.62
- Tax amount:$9,258 (2025)
New listings near 1015 Adams Way
- Coming Soon
 $365,000Coming Soon3 beds 2 baths
$365,000Coming Soon3 beds 2 baths230 Smallwood Ct, WEST CHESTER, PA 19380
MLS# PACT2117274Listed by: RE/MAX PREFERRED - NEWTOWN SQUARE - Coming SoonOpen Sat, 12 to 2pm
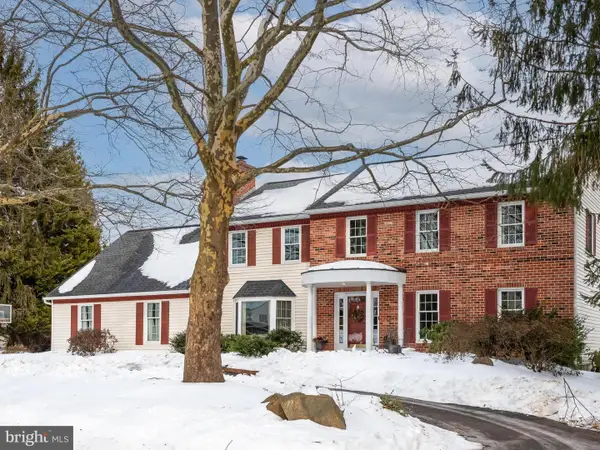 $997,000Coming Soon4 beds 4 baths
$997,000Coming Soon4 beds 4 baths1628 Herron Ln, WEST CHESTER, PA 19380
MLS# PACT2117334Listed by: RE/MAX MAIN LINE-WEST CHESTER - Coming Soon
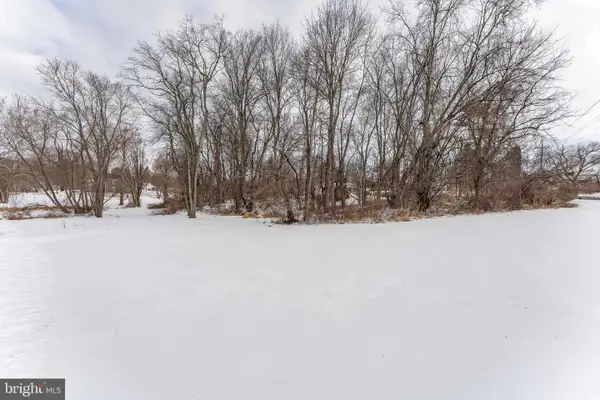 $400,000Coming Soon-- Acres
$400,000Coming Soon-- Acres1438 Williamsburg Dr, WEST CHESTER, PA 19382
MLS# PACT2116178Listed by: RE/MAX MAIN LINE-WEST CHESTER - Coming Soon
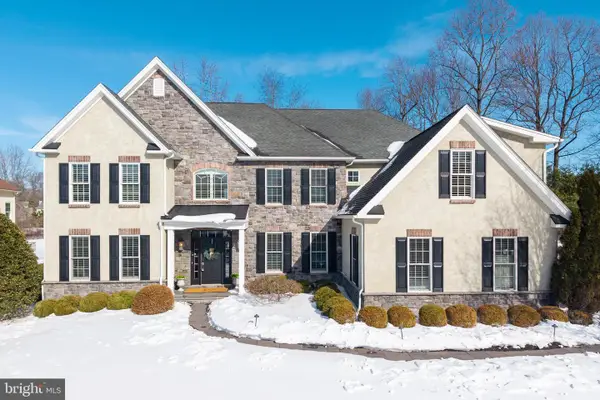 $1,499,000Coming Soon6 beds 6 baths
$1,499,000Coming Soon6 beds 6 baths1809 Cold Springs Dr, WEST CHESTER, PA 19382
MLS# PACT2115504Listed by: KW GREATER WEST CHESTER - Open Fri, 12 to 3pmNew
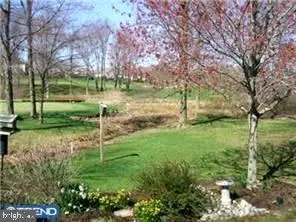 $599,000Active4 beds 2 baths1,952 sq. ft.
$599,000Active4 beds 2 baths1,952 sq. ft.975 Kennett Way #975, WEST CHESTER, PA 19380
MLS# PACT2117154Listed by: COMPASS RE - Open Sun, 1 to 3pmNew
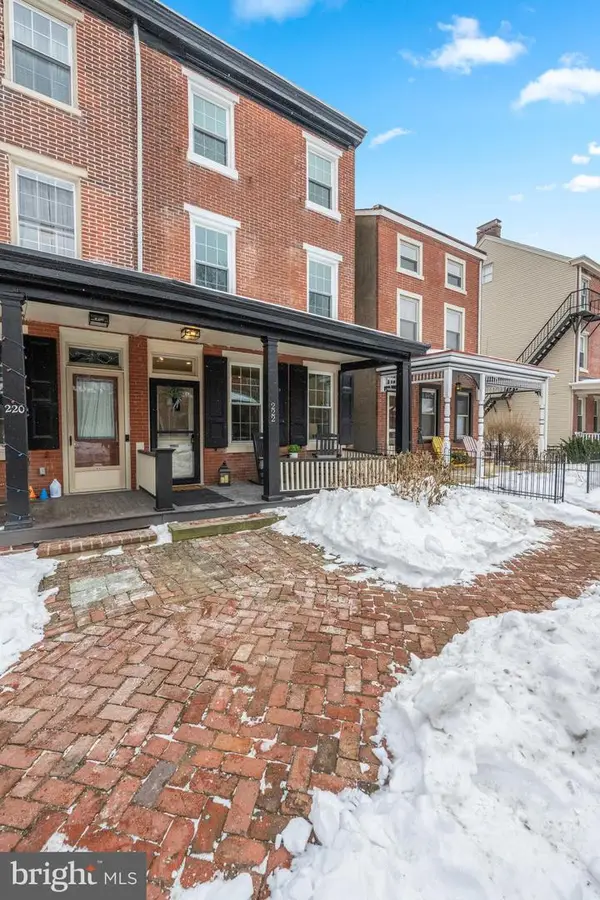 $879,900Active4 beds 3 baths1,780 sq. ft.
$879,900Active4 beds 3 baths1,780 sq. ft.222 W Barnard St, WEST CHESTER, PA 19382
MLS# PACT2117266Listed by: COMPASS PENNSYLVANIA, LLC - Coming Soon
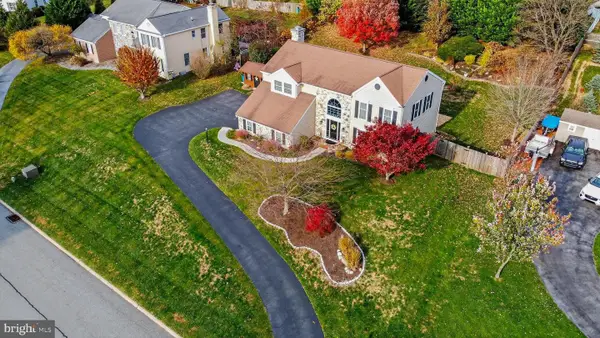 $885,000Coming Soon4 beds 3 baths
$885,000Coming Soon4 beds 3 baths1215 Killington Cir, WEST CHESTER, PA 19380
MLS# PACT2117304Listed by: EXP REALTY, LLC - Coming Soon
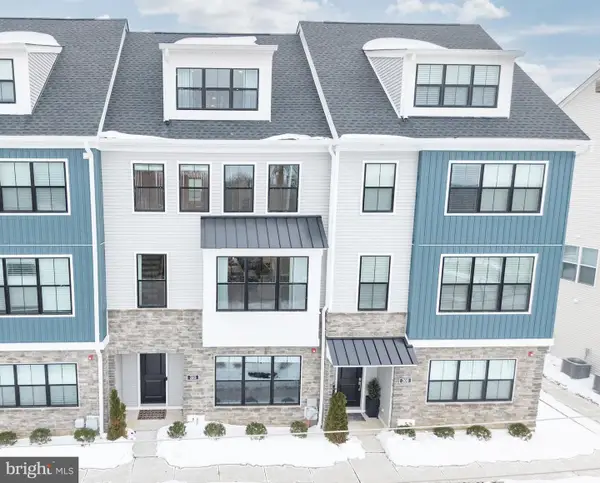 $709,900Coming Soon4 beds 3 baths
$709,900Coming Soon4 beds 3 baths310 Star Tavern Ln, WEST CHESTER, PA 19382
MLS# PACT2117224Listed by: LONG & FOSTER REAL ESTATE, INC. - Coming Soon
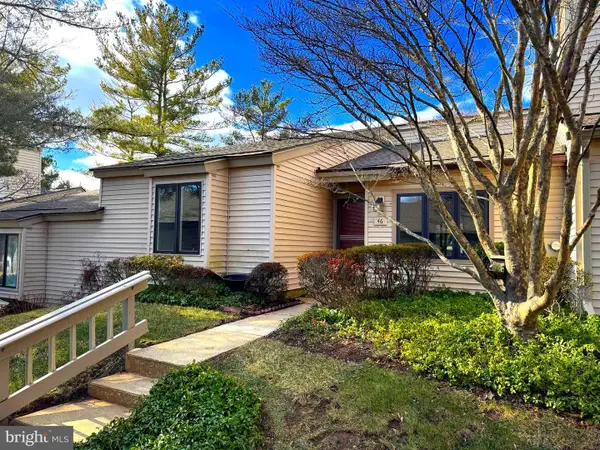 $339,000Coming Soon2 beds 2 baths
$339,000Coming Soon2 beds 2 baths46 Ashton Way, WEST CHESTER, PA 19380
MLS# PACT2117248Listed by: REDFIN CORPORATION - Coming Soon
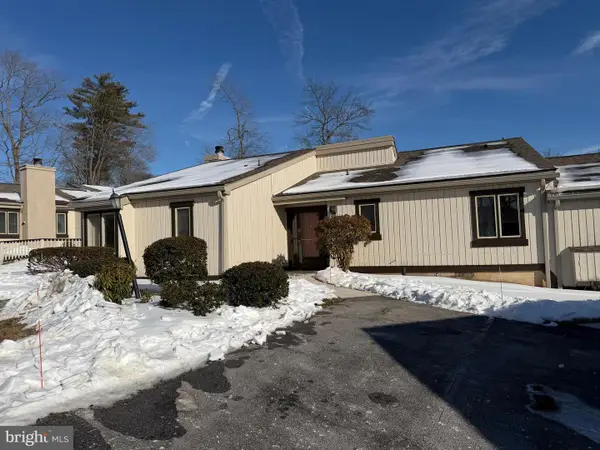 $509,000Coming Soon3 beds 2 baths
$509,000Coming Soon3 beds 2 baths282 Devon Way #282, WEST CHESTER, PA 19380
MLS# PACT2117186Listed by: KW GREATER WEST CHESTER

