1016 Dunvegan Rd, West Chester, PA 19382
Local realty services provided by:Better Homes and Gardens Real Estate Valley Partners
1016 Dunvegan Rd,West Chester, PA 19382
$995,000
- 4 Beds
- 3 Baths
- - sq. ft.
- Single family
- Sold
Listed by: gary a mercer sr., gary a mercer jr.
Office: lpt realty, llc.
MLS#:PACT2112668
Source:BRIGHTMLS
Sorry, we are unable to map this address
Price summary
- Price:$995,000
About this home
DEADLINE FOR OFFERS IS MONDAY 11/3 by 5PM. The wait for the perfect home at the right price to hit the market is finally over! Welcome to 1016 Dunvegan Road in desirable Westtown Township. This home sits on a premium lot in the heart of popular South Hills. The property has all of your must have features including usable front, side, and rear yard space, unmatched privacy, plus a walk out basement. South Hills is widely known for its large park-like lots, beautiful tree lined streets, convenient location, and low taxes. All of the homes are unique which creates a community full of character. As you approach the home, you will immediately notice the capital improvements to the exterior including roof, windows, doors, driveway, and paver walkway. Prepare to be wowed by the completely updated interior! The main level features gorgeous hand-scraped Antico hardwoods, fresh neutral paint, designer fixtures, recessed lights everywhere, plus upgraded millwork. The highlight of the main level is the custom kitchen. It is a showstopper and a cook’s dream! It features a massive island with built-in microwave, quartz counters, tile backsplash, under cabinet lighting, quality cabinetry with soft close drawers & door, full pantry with pull outs, stainless appliances, GE Monogram range, and handmade Hammersmith hood that vents outside. Adjacent to the kitchen is the bright family room with a wood burning fireplace. The main level also features your traditional dining and living rooms, separate laundry/mudroom and powder room. Head upstairs to find the primary suite which highlights the upper level. The huge bedroom has a lighted ceiling fan and walk-in closet. Step inside the spa-like primary bathroom and unwind with the soaking tub, massive walk-in shower, double vanity, and heated floors. Three additional generously sized bedrooms with lighted ceiling fans, updated full bath, and recently installed hardwoods in the hallway complete this level. Need more space? The finished basement with LVP flooring offers significant additional living space! There is also an unfinished area providing ample space for storage. Looking for outdoor space? The huge composite rear deck offers low maintenance outdoor space to enjoy year round! Need more value? The home is energy efficient with natural gas, recently replaced HVAC, and hot water heater. All of this in the most convenient location with quick access to routes 202, 926, 322, 3, & 1 so you can get anywhere fast. Within a few minutes drive is vibrant West Chester Borough. The town offers restaurants, boutiques, shops, theatre, nightlife, festivals, parades, and even races! Many parks and country clubs are nearby too. 1016 Dunvegan Rd offers unmatched value. It has all the features you'd expect in a million-dollar home without the huge price tag. Act quickly to take advantage of this great opportunity!
Contact an agent
Home facts
- Year built:1987
- Listing ID #:PACT2112668
- Added:35 day(s) ago
- Updated:December 04, 2025 at 10:41 PM
Rooms and interior
- Bedrooms:4
- Total bathrooms:3
- Full bathrooms:2
- Half bathrooms:1
Heating and cooling
- Cooling:Central A/C
- Heating:Forced Air, Natural Gas
Structure and exterior
- Roof:Pitched, Shingle
- Year built:1987
Schools
- High school:WEST CHESTER BAYARD RUSTIN
- Middle school:STETSON
- Elementary school:SARAH W. STARKWEATHER
Utilities
- Water:Public
- Sewer:On Site Septic
Finances and disclosures
- Price:$995,000
- Tax amount:$6,987 (2025)
New listings near 1016 Dunvegan Rd
- New
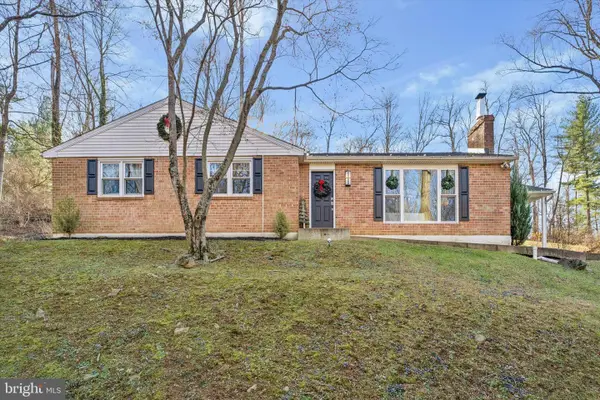 $599,900Active4 beds 3 baths2,372 sq. ft.
$599,900Active4 beds 3 baths2,372 sq. ft.852 W Miner St, WEST CHESTER, PA 19382
MLS# PACT2114272Listed by: COMPASS PENNSYLVANIA, LLC - New
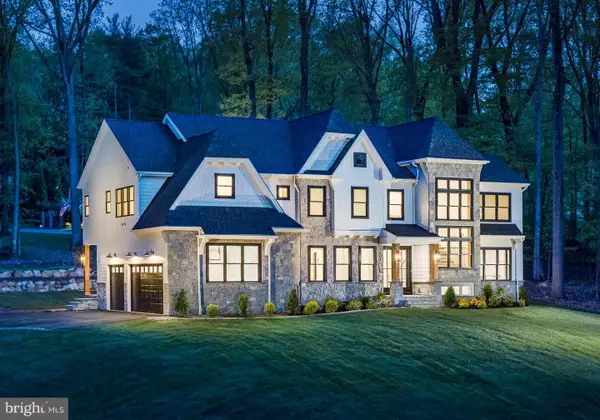 $2,195,000Active4 beds 4 baths
$2,195,000Active4 beds 4 bathsLot 1 Susan Dr, WEST CHESTER, PA 19380
MLS# PACT2114360Listed by: KELLER WILLIAMS REAL ESTATE -EXTON - Coming Soon
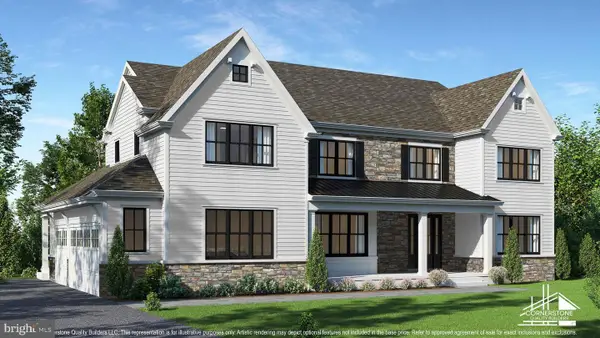 $2,150,000Coming Soon4 beds 6 baths
$2,150,000Coming Soon4 beds 6 bathsLot #30 Penn Dr, WEST CHESTER, PA 19382
MLS# PACT2114378Listed by: KW GREATER WEST CHESTER - Coming SoonOpen Sat, 12 to 2pm
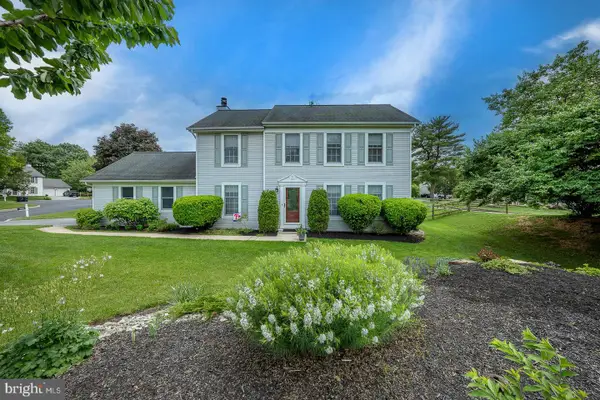 $649,000Coming Soon4 beds 3 baths
$649,000Coming Soon4 beds 3 baths1500 Cardiff Ter, WEST CHESTER, PA 19380
MLS# PACT2114362Listed by: BHHS FOX & ROACH MALVERN-PAOLI - Coming Soon
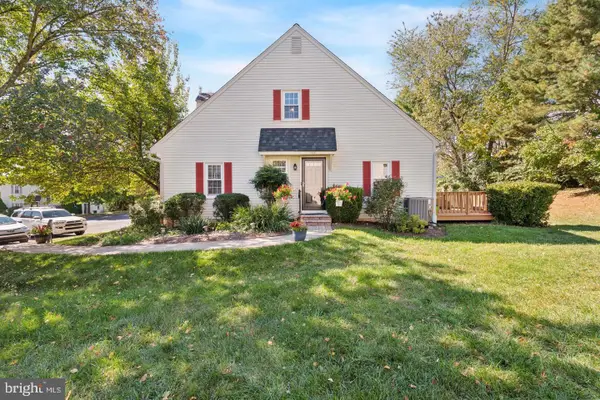 $419,000Coming Soon2 beds 2 baths
$419,000Coming Soon2 beds 2 baths1106 Highspire Dr #1106, WEST CHESTER, PA 19382
MLS# PACT2114348Listed by: KW GREATER WEST CHESTER - Coming Soon
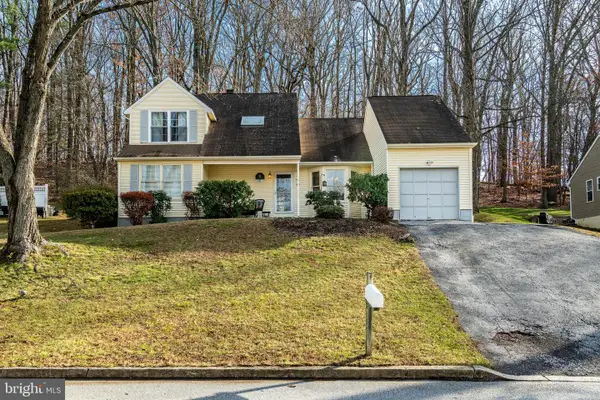 $550,000Coming Soon4 beds 3 baths
$550,000Coming Soon4 beds 3 baths48 Sheffield Ln, WEST CHESTER, PA 19380
MLS# PACT2112826Listed by: SPRINGER REALTY GROUP - Coming Soon
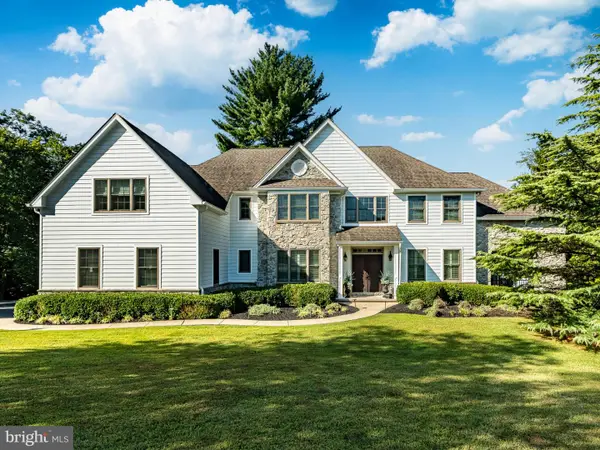 $1,650,000Coming Soon5 beds 5 baths
$1,650,000Coming Soon5 beds 5 baths4 Amanda Ln, WEST CHESTER, PA 19380
MLS# PACT2114170Listed by: RE/MAX READY 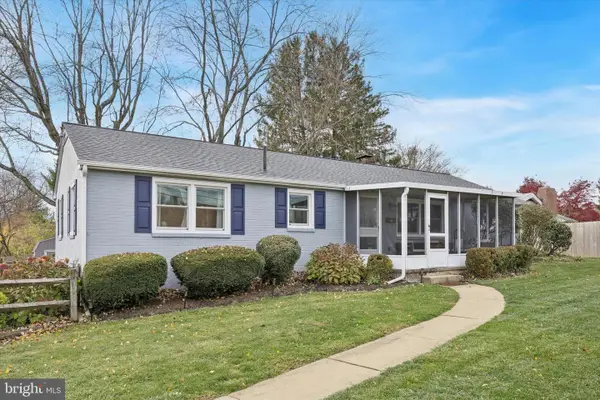 $610,000Pending4 beds 2 baths1,675 sq. ft.
$610,000Pending4 beds 2 baths1,675 sq. ft.850 S Matlack St, WEST CHESTER, PA 19382
MLS# PACT2113266Listed by: KW EMPOWER- Coming SoonOpen Sun, 11am to 1pm
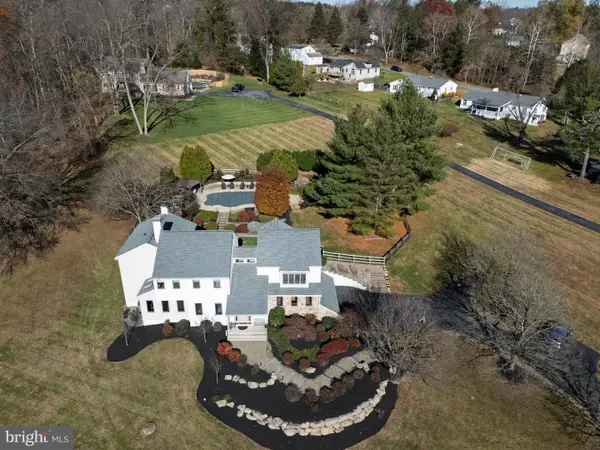 $987,000Coming Soon4 beds 4 baths
$987,000Coming Soon4 beds 4 baths907 Lenape Rd, WEST CHESTER, PA 19382
MLS# PACT2114052Listed by: KW GREATER WEST CHESTER - Open Sat, 10am to 12pmNew
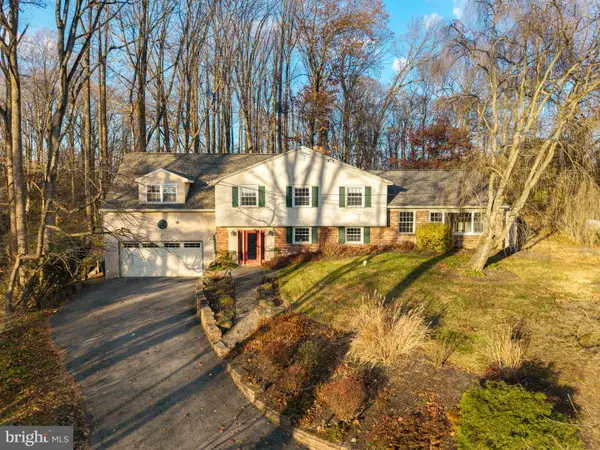 $590,000Active5 beds 3 baths2,739 sq. ft.
$590,000Active5 beds 3 baths2,739 sq. ft.413 Leslie Ln, WEST CHESTER, PA 19382
MLS# PACT2114154Listed by: KELLER WILLIAMS REAL ESTATE -EXTON
