1031 Bucktail Way, WEST CHESTER, PA 19382
Local realty services provided by:Better Homes and Gardens Real Estate Premier
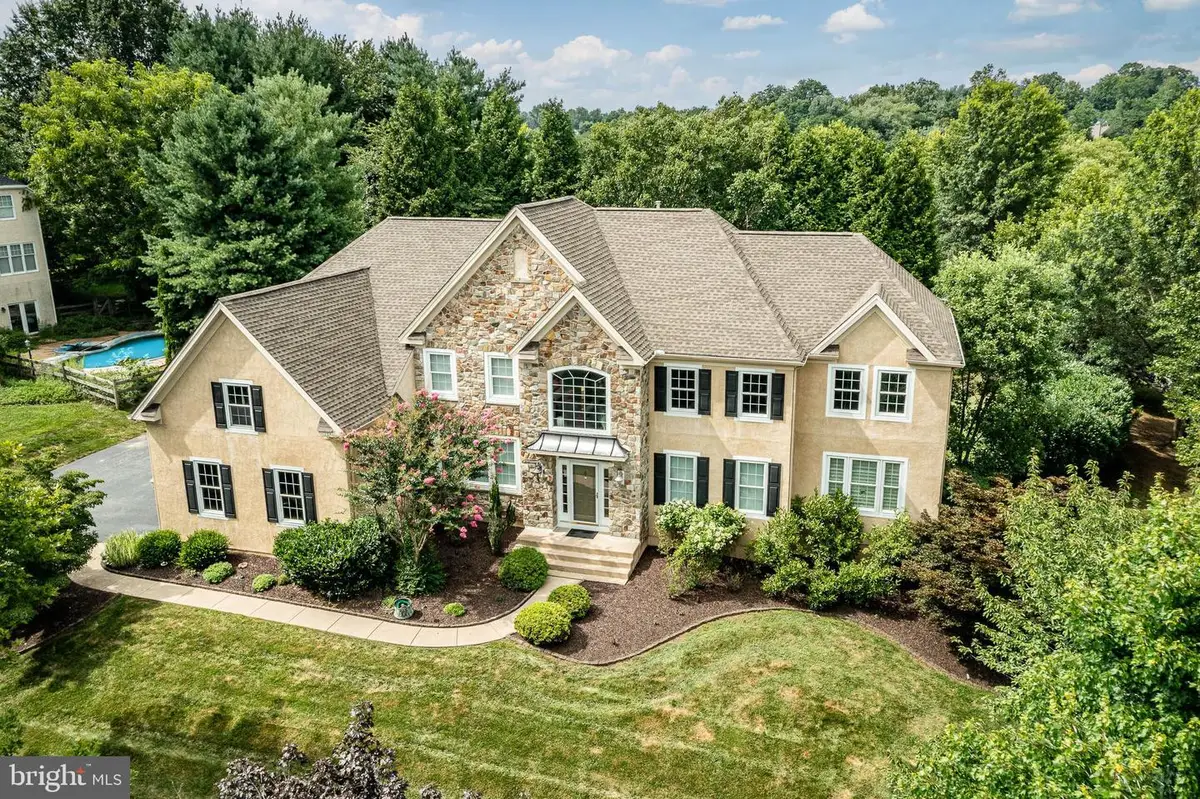
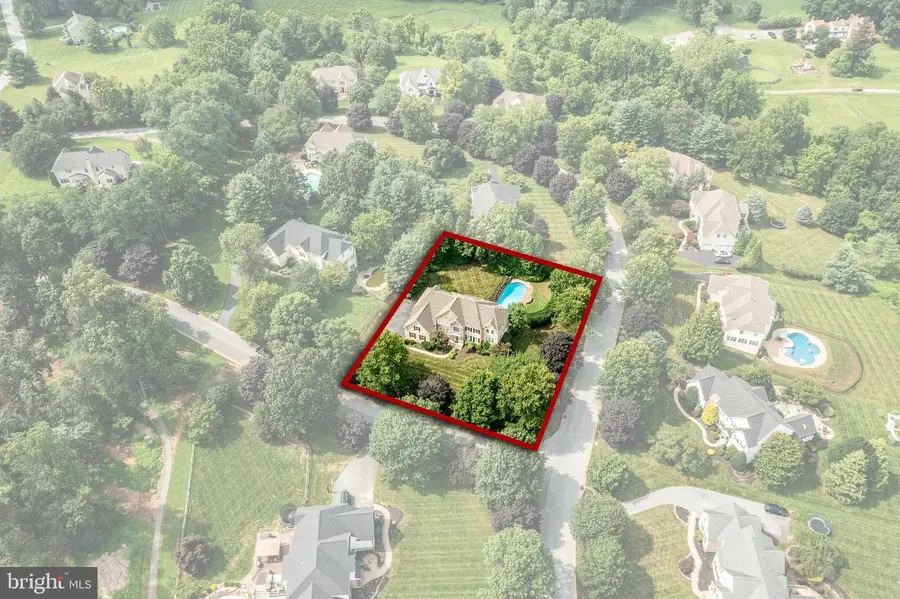
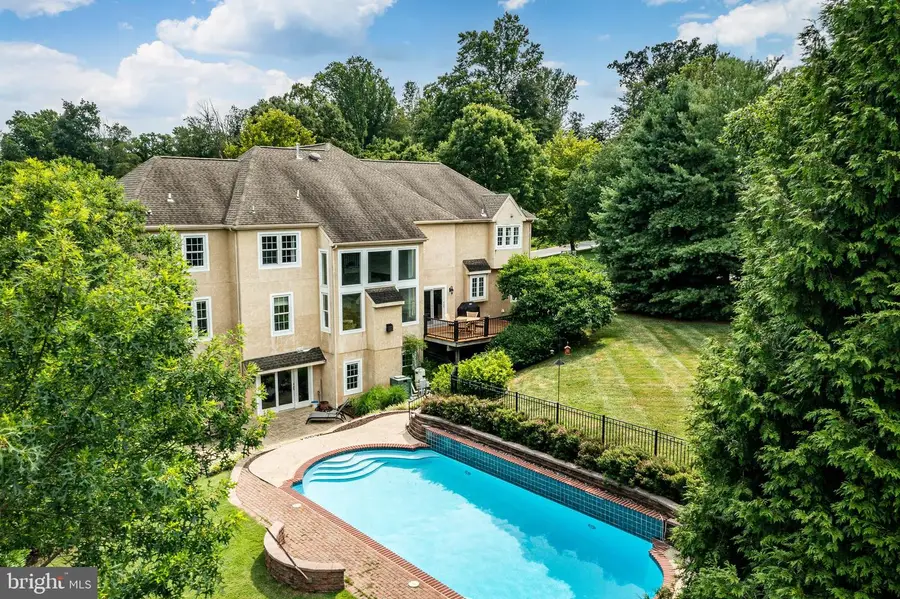
Listed by:matthew i gorham
Office:keller williams real estate -exton
MLS#:PACT2104466
Source:BRIGHTMLS
Price summary
- Price:$1,289,000
- Price per sq. ft.:$202.55
- Monthly HOA dues:$145.83
About this home
Welcome to 1031 Bucktail Way, a showstopping estate in sought-after East Bradford Township, Chester County! This expansive 4-bedroom plus home, with 5.5 bathrooms, offers an exceptional blend of luxury, functionality, and timeless style—nestled on a beautifully landscaped lot designed for entertaining and everyday enjoyment. Step inside the grand two-story foyer, where gleaming hardwood floors stretch across much of the main level. Flanking the entryway are the elegant formal dining room—featuring crown molding, an intricate chandelier, and triple front windows—and the spacious formal living room, perfect for entertaining. At the heart of the home, the sun-drenched two-story great room showcases oversized windows, a striking fireplace with marble surround, and seamless flow into the gourmet kitchen. The kitchen boasts granite countertops, stainless steel appliances, farmhouse sink, recessed lighting, and ample cabinetry. A massive center island offers bar-style seating, complemented by a bright breakfast area with sliders leading to a private deck—secluded by mature trees and greenery for ultimate privacy. A large laundry room with cabinetry and a wash sink adds convenience, while the main floor conservatory—featuring a walk-in closet and full bathroom—offers potential for an in-law suite or flexible living space. A powder room and abundant closet space complete the main level. Upstairs, the primary suite is a true retreat with a sitting area, large split walk-in closet, a private office, and a spa-like en-suite bath with soaking tub and tiled shower. A second primary bedroom features its own private bath and walk-in closet, while the third and fourth bedrooms share a beautifully updated Jack-and-Jill bathroom with new granite vanities, lighting, fixtures, and paint—each with its own walk-in closet. Head down to the finished walk-out basement, where natural light pours into the home gym, and a full bath adds extra functionality. The lower level opens directly to your outdoor oasis—a newly refinished in-ground pool surrounded by extensive hardscaping and plush, mature landscaping. The pool features new plaster, tile, coping, chlorinator, pump, and vacuum, creating a serene backyard retreat perfect for relaxing or entertaining all summer long. Additional highlights include a spacious three-car garage, two new gas HVAC systems with humidifiers, newer insulated low-E windows, and a newer roof. The original stucco was professionally removed and replaced with new stucco over a proper weep screed drainage system, along with new gutters, downspouts, trim, fascia, and soffits. This home is truly turnkey and impeccably maintained. Don’t miss the chance to own this incredible property in a prime location—schedule your private tour today!
Contact an agent
Home facts
- Year built:1999
- Listing Id #:PACT2104466
- Added:23 day(s) ago
- Updated:August 13, 2025 at 07:30 AM
Rooms and interior
- Bedrooms:5
- Total bathrooms:6
- Full bathrooms:5
- Half bathrooms:1
- Living area:6,364 sq. ft.
Heating and cooling
- Cooling:Central A/C
- Heating:Forced Air, Natural Gas
Structure and exterior
- Roof:Architectural Shingle, Pitched
- Year built:1999
- Building area:6,364 sq. ft.
- Lot area:0.69 Acres
Schools
- High school:WEST CHESTER BAYARD RUSTIN
- Middle school:STETSON
- Elementary school:HILLSDALE
Utilities
- Water:Public
- Sewer:On Site Septic
Finances and disclosures
- Price:$1,289,000
- Price per sq. ft.:$202.55
- Tax amount:$10,052 (2024)
New listings near 1031 Bucktail Way
- Coming Soon
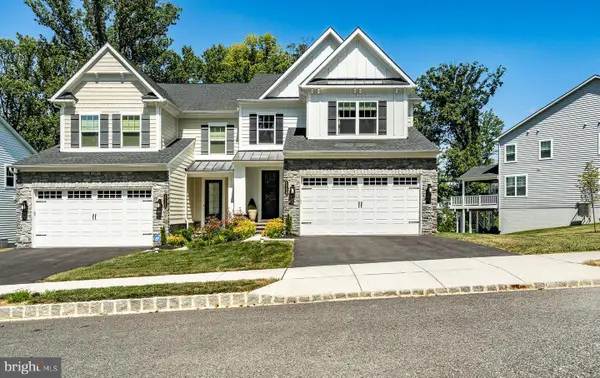 $829,900Coming Soon3 beds 4 baths
$829,900Coming Soon3 beds 4 baths1724 Frost Ln, WEST CHESTER, PA 19380
MLS# PACT2104822Listed by: BHHS FOX & ROACH-WEST CHESTER - New
 $654,900Active4 beds 2 baths2,923 sq. ft.
$654,900Active4 beds 2 baths2,923 sq. ft.226 Retford Ln, WEST CHESTER, PA 19380
MLS# PACT2106316Listed by: Better Homes and Gardens Real Estate Valley Partners - Coming Soon
 $278,000Coming Soon5 beds 2 baths
$278,000Coming Soon5 beds 2 baths1412 W Strasburg Rd, WEST CHESTER, PA 19382
MLS# PACT2106312Listed by: RE/MAX ACTION ASSOCIATES - New
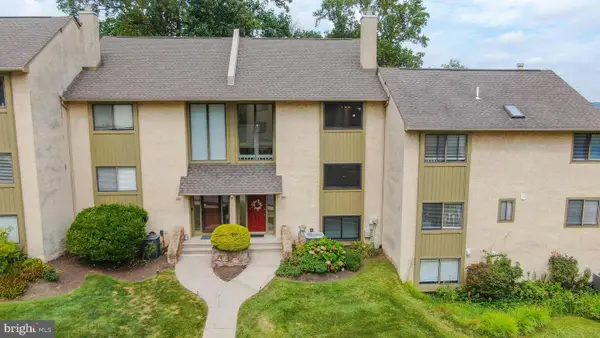 $420,000Active3 beds 3 baths2,228 sq. ft.
$420,000Active3 beds 3 baths2,228 sq. ft.392 Lynetree Dr, WEST CHESTER, PA 19380
MLS# PACT2106072Listed by: KELLER WILLIAMS REAL ESTATE - WEST CHESTER - Open Fri, 5 to 6pmNew
 $1,250,000Active5 beds 5 baths4,431 sq. ft.
$1,250,000Active5 beds 5 baths4,431 sq. ft.45 Sawmill Ct #17, WEST CHESTER, PA 19382
MLS# PACT2106286Listed by: KELLER WILLIAMS MAIN LINE - Coming Soon
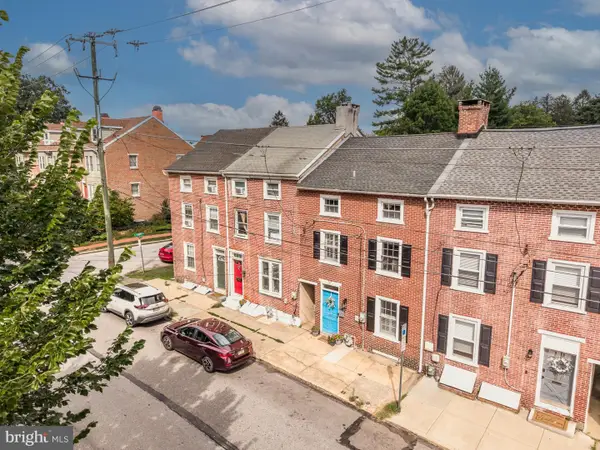 $600,000Coming Soon3 beds 2 baths
$600,000Coming Soon3 beds 2 baths227 E Chestnut St, WEST CHESTER, PA 19380
MLS# PACT2106150Listed by: KELLER WILLIAMS REAL ESTATE - WEST CHESTER - Coming Soon
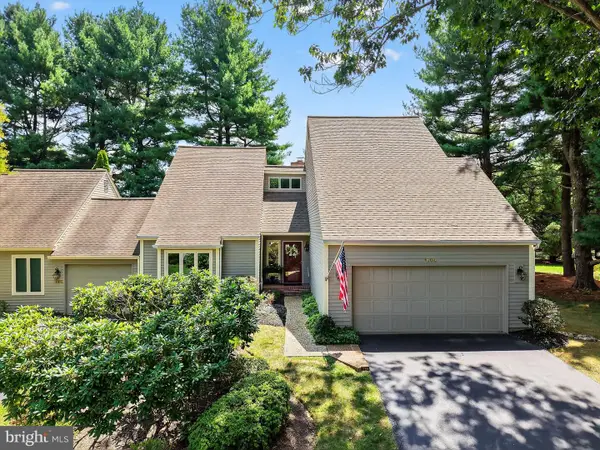 $475,000Coming Soon2 beds 2 baths
$475,000Coming Soon2 beds 2 baths1104 Mews Ln #59, WEST CHESTER, PA 19382
MLS# PACT2106190Listed by: KW GREATER WEST CHESTER - Open Sat, 1 to 3pmNew
 $489,000Active3 beds 3 baths1,520 sq. ft.
$489,000Active3 beds 3 baths1,520 sq. ft.1203 Morstein Rd, WEST CHESTER, PA 19380
MLS# PACT2106132Listed by: BHHS FOX & ROACH WAYNE-DEVON - Coming Soon
 $1,049,000Coming Soon4 beds 4 baths
$1,049,000Coming Soon4 beds 4 baths523 Radek Ct, WEST CHESTER, PA 19382
MLS# PACT2106164Listed by: COMPASS - Coming Soon
 $1,250,000Coming Soon5 beds 5 baths
$1,250,000Coming Soon5 beds 5 baths168 Pratt Ln, WEST CHESTER, PA 19382
MLS# PACT2106020Listed by: KELLER WILLIAMS REAL ESTATE - WEST CHESTER
