1052 Cedar Mill Ln, West Chester, PA 19382
Local realty services provided by:Better Homes and Gardens Real Estate GSA Realty
1052 Cedar Mill Ln,West Chester, PA 19382
$1,099,999
- 5 Beds
- 6 Baths
- 5,638 sq. ft.
- Single family
- Pending
Listed by: thomas toole iii, paul j harootunian
Office: re/max main line-west chester
MLS#:PACT2092842
Source:BRIGHTMLS
Price summary
- Price:$1,099,999
- Price per sq. ft.:$195.1
- Monthly HOA dues:$47.92
About this home
Welcome to 1052 Cedar Mill Lane, a stunning 5-bedroom, 4 full and 2 half-bath Colonial-style home nestled in the desirable Hamilton Place community of West Chester. Situated on a quiet cul-de-sac, this impressive residence offers over 6-car driveway parking and a spacious 3-car garage—ideal for families and entertainers alike. The property backs up to a wooded area with a stream and great views of the recently preserved Crebilly Farms, providing a serene and picturesque setting. Step inside to a grand two-story foyer, featuring gleaming hardwood floors, elegant crown molding, chair rail, and classic wainscoting. To the left, the formal living room welcomes you with plush carpeting, crown molding, and French doors that open into a cozy bar room—complete with slate flooring, granite-topped built-in bar, a sink, gas fireplace, and arched windows, perfect for entertaining guests. To the right of the foyer, the formal dining room exudes sophistication with hardwood floors, a tray ceiling, chair rail, and wainscoting. Continue down the hall to a charming powder room with hardwood floors and detailed trim work. At the rear of the home, a sun-drenched three-season sunroom features wood decking, a vaulted ceiling with skylights, a ceiling fan, and screened walls. —opening to a spacious deck. The heart of the home is the expansive two-story family room, showcasing a floor-to-ceiling stone gas fireplace, skylights, ceiling fan, and an open flow to the gourmet kitchen. The kitchen is a chef’s dream, boasting hardwood floors, granite countertops, an oversized marble island with breakfast bar and prep sink, stainless steel appliances, and a butler’s pantry with a built-in wet bar. Adjacent to the kitchen, a bright breakfast area features skylights, hardwood floors, and French doors leading to the rear deck. A well-appointed laundry/mudroom with laminate flooring and a second entrance adds daily convenience. Another half bath completes the main level. Upstairs, retreat to the luxurious primary suite, complete with carpet flooring, a sitting area, tray ceiling, ceiling fan, and a double-sided fireplace shared with the spa-inspired en-suite bathroom. The bathroom features tile flooring, a granite-topped double vanity, large walk-in closet, freestanding soaking tub, and a spacious walk-in shower. Two additional bedrooms share a beautifully appointed Jack-and-Jill bathroom with tile flooring, a double vanity, and a tub/shower combo. The fourth bedroom offers its own en-suite bath with a stall shower, making it perfect for guests or family. The finished lower level offers even more living space, starting with a home gym area and a dedicated office with built-in cabinetry. From here you have access to a stone patio with a relaxing hot tub. Enjoy movie nights in the home theater room, equipped with carpet flooring, theater seating, and a built-in sound system. The fifth bedroom, also located on this level, includes carpet flooring and a private en-suite bathroom—ideal for guests or an in-law suite. A flexible bonus room with laminate flooring provides endless possibilities for a playroom, hobby space, or additional living area. Perfectly located near top-rated schools and the prestigious Radley Run Country Club, this home offers comfort, space, and sophistication inside and out. Don’t miss your opportunity to make 1052 Cedar Mill Lane your forever home—schedule your private tour today!
Contact an agent
Home facts
- Year built:1995
- Listing ID #:PACT2092842
- Added:286 day(s) ago
- Updated:February 11, 2026 at 08:32 AM
Rooms and interior
- Bedrooms:5
- Total bathrooms:6
- Full bathrooms:4
- Half bathrooms:2
- Living area:5,638 sq. ft.
Heating and cooling
- Cooling:Ceiling Fan(s), Central A/C, Zoned
- Heating:Forced Air, Natural Gas, Zoned
Structure and exterior
- Roof:Pitched, Shingle
- Year built:1995
- Building area:5,638 sq. ft.
- Lot area:0.71 Acres
Schools
- High school:UNIONVILLE
- Middle school:CHARLES F. PATTON
Utilities
- Water:Public
- Sewer:On Site Septic
Finances and disclosures
- Price:$1,099,999
- Price per sq. ft.:$195.1
- Tax amount:$16,123 (2024)
New listings near 1052 Cedar Mill Ln
- Coming Soon
 $365,000Coming Soon3 beds 2 baths
$365,000Coming Soon3 beds 2 baths230 Smallwood Ct, WEST CHESTER, PA 19380
MLS# PACT2117274Listed by: RE/MAX PREFERRED - NEWTOWN SQUARE - Coming SoonOpen Sat, 12 to 2pm
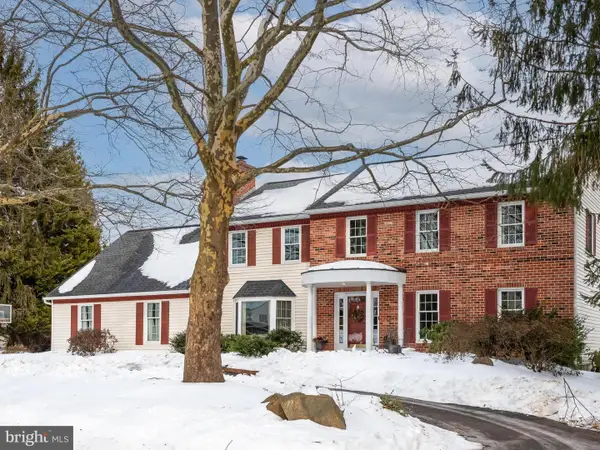 $997,000Coming Soon4 beds 4 baths
$997,000Coming Soon4 beds 4 baths1628 Herron Ln, WEST CHESTER, PA 19380
MLS# PACT2117334Listed by: RE/MAX MAIN LINE-WEST CHESTER - Coming Soon
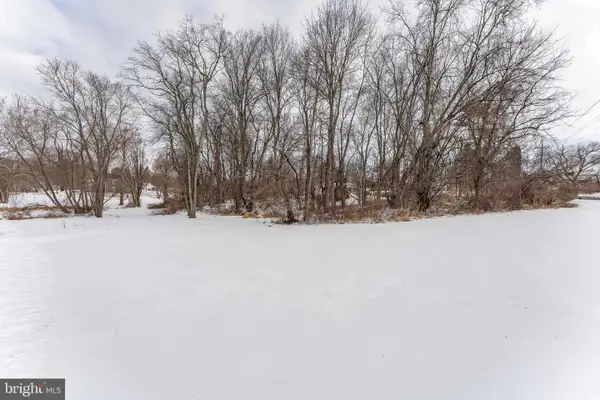 $400,000Coming Soon-- Acres
$400,000Coming Soon-- Acres1438 Williamsburg Dr, WEST CHESTER, PA 19382
MLS# PACT2116178Listed by: RE/MAX MAIN LINE-WEST CHESTER - Coming Soon
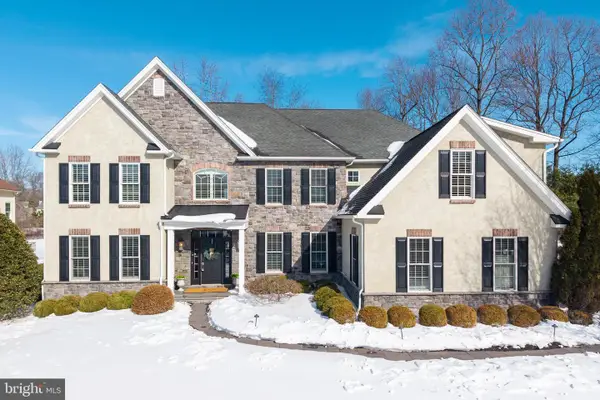 $1,499,000Coming Soon6 beds 6 baths
$1,499,000Coming Soon6 beds 6 baths1809 Cold Springs Dr, WEST CHESTER, PA 19382
MLS# PACT2115504Listed by: KW GREATER WEST CHESTER - Open Fri, 12 to 3pmNew
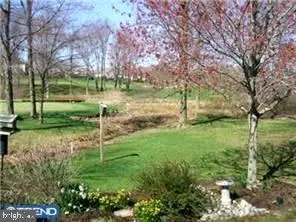 $599,000Active4 beds 2 baths1,952 sq. ft.
$599,000Active4 beds 2 baths1,952 sq. ft.975 Kennett Way #975, WEST CHESTER, PA 19380
MLS# PACT2117154Listed by: COMPASS RE - Open Sat, 1 to 3pmNew
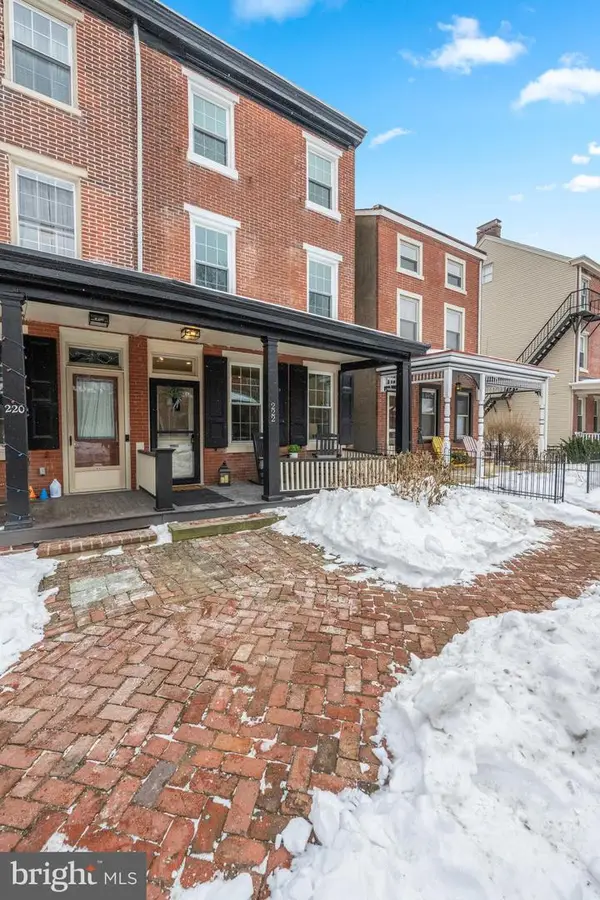 $879,900Active4 beds 3 baths1,780 sq. ft.
$879,900Active4 beds 3 baths1,780 sq. ft.222 W Barnard St, WEST CHESTER, PA 19382
MLS# PACT2117266Listed by: COMPASS PENNSYLVANIA, LLC - Coming Soon
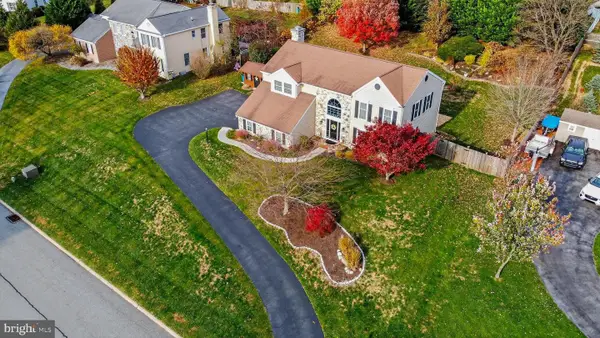 $885,000Coming Soon4 beds 3 baths
$885,000Coming Soon4 beds 3 baths1215 Killington Cir, WEST CHESTER, PA 19380
MLS# PACT2117304Listed by: EXP REALTY, LLC - Coming Soon
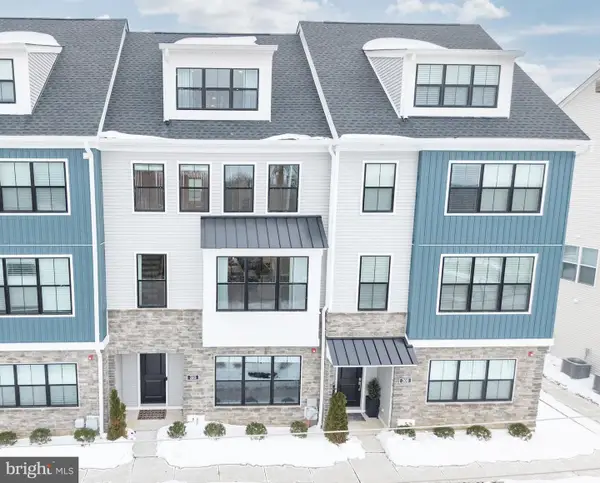 $709,900Coming Soon4 beds 3 baths
$709,900Coming Soon4 beds 3 baths310 Star Tavern Ln, WEST CHESTER, PA 19382
MLS# PACT2117224Listed by: LONG & FOSTER REAL ESTATE, INC. - Coming Soon
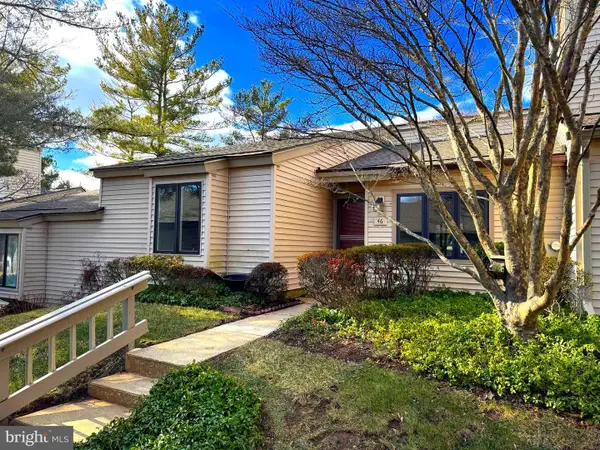 $339,000Coming Soon2 beds 2 baths
$339,000Coming Soon2 beds 2 baths46 Ashton Way, WEST CHESTER, PA 19380
MLS# PACT2117248Listed by: REDFIN CORPORATION - Coming Soon
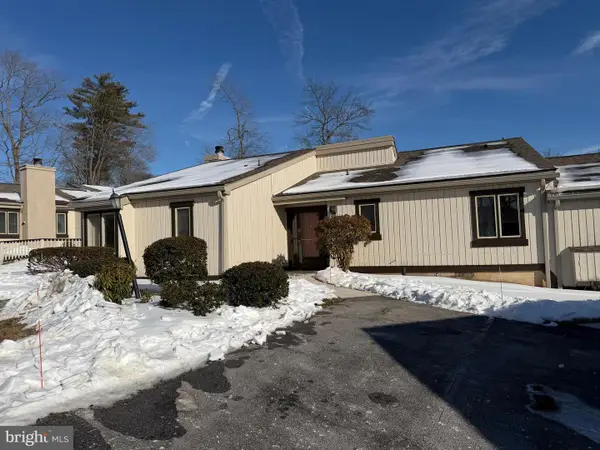 $509,000Coming Soon3 beds 2 baths
$509,000Coming Soon3 beds 2 baths282 Devon Way #282, WEST CHESTER, PA 19380
MLS# PACT2117186Listed by: KW GREATER WEST CHESTER

